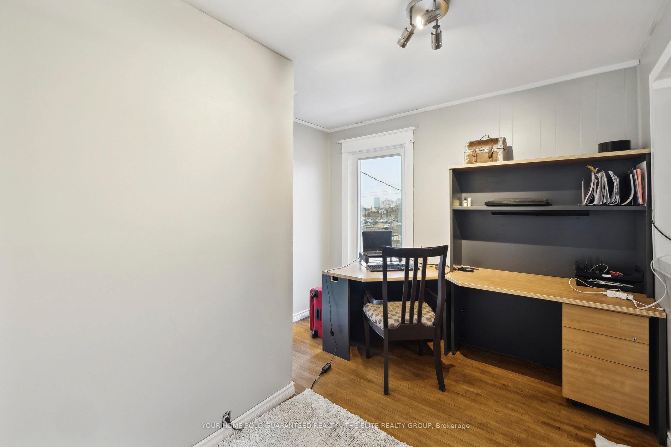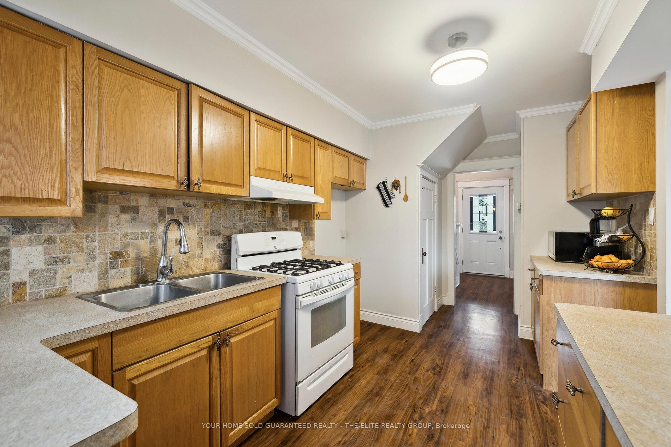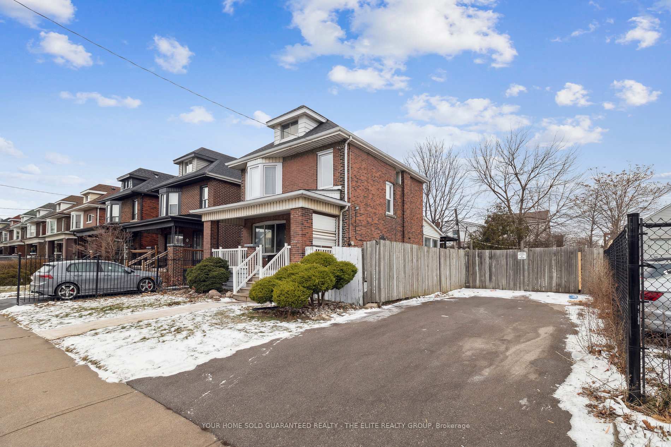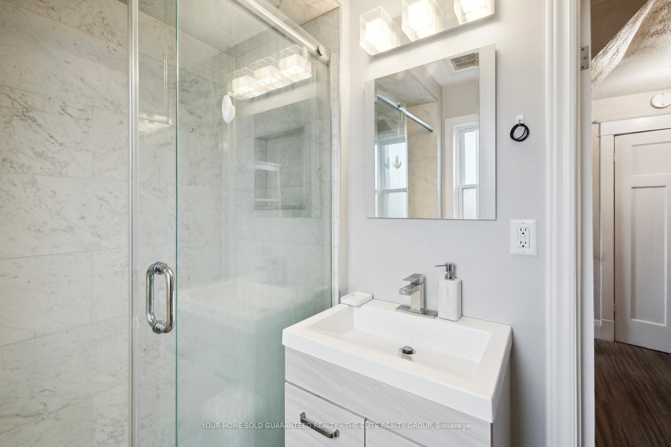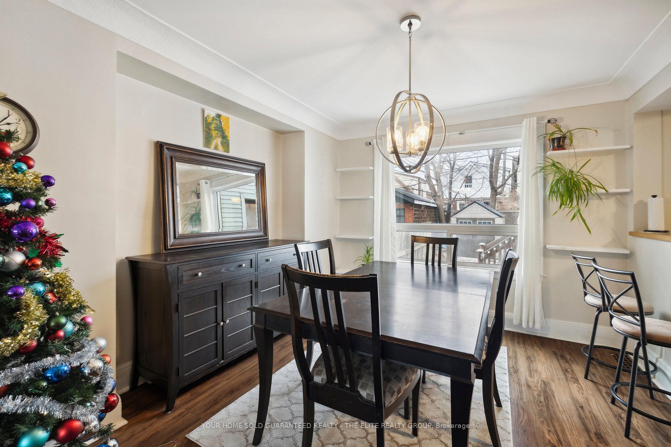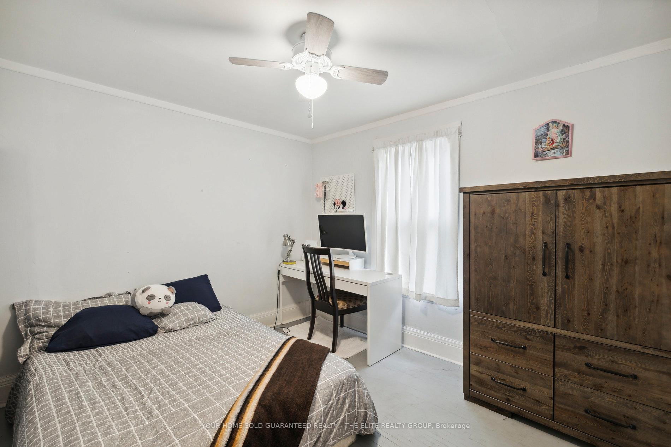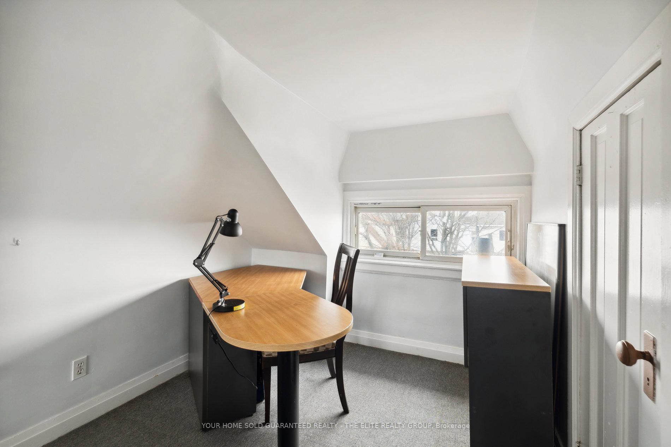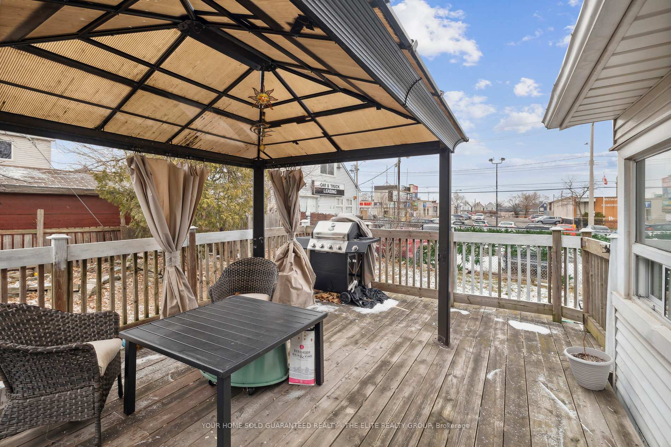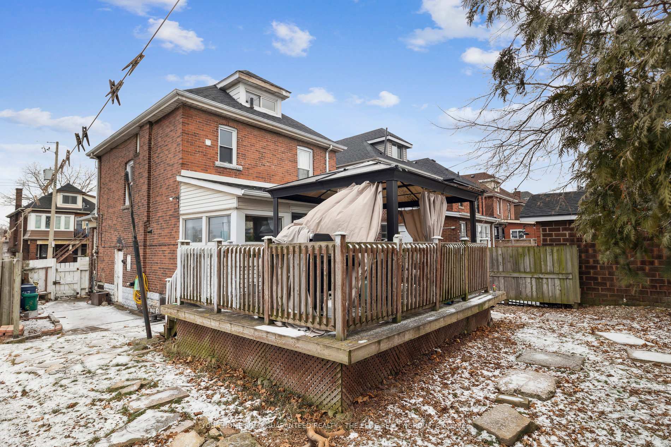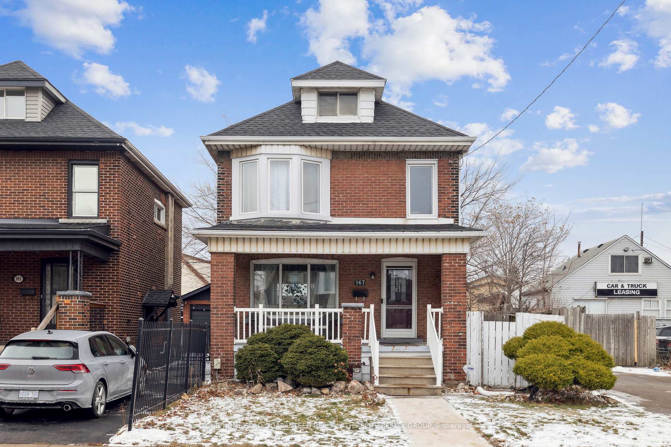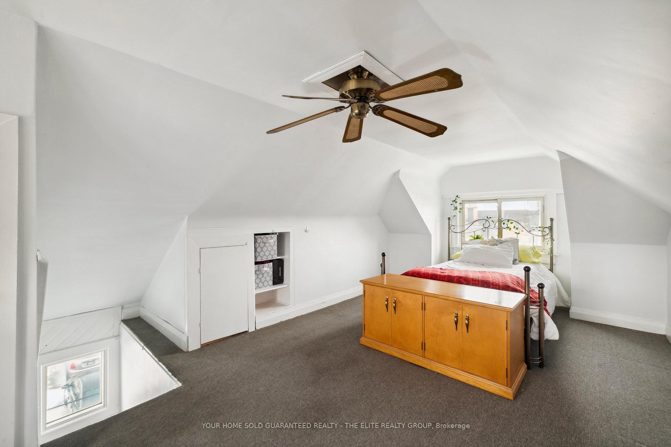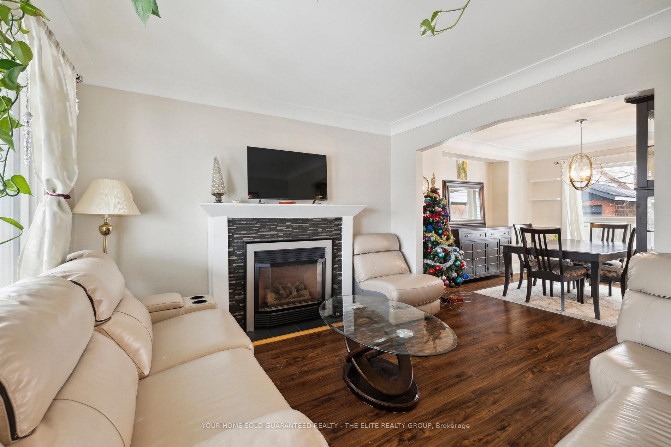$589,900
Available - For Sale
Listing ID: X12054213
167 Balsam Aven North , Hamilton, L8L 6Y4, Hamilton
| Step into this captivating 1,657 sq. ft., 2.5-story home that perfectly blends charm, modern updates, and prime location. This property is a goldenopportunity in the heart of the vibrant Stipley neighborhood. Inviting Outdoor Spaces: Relax on the expansive front porch or enjoy the generousbackyard. Charming Living Areas: Cozy up by the gas freplace in the living room or host in style with a formal dining room that fows into theopen kitchen with ample counter space. Updated Sunroom Oasis: The 2024-renovated sunroom/breakfast nook, with newer sliding doors, opensonto a deck that feels like your private retreat. Modern Main Bath: The 2019-renovated bathroom features a sleek glass shower enclosure,adding a touch of luxury. Flexible Living Spaces: The primary bedroom boasts a beautiful bay window (added in 2022) and an adjoining ofce,ideal as a dressing room, nursery, or den. The large third-foor bedroom offers versatile living space for your unique needs. Recent Upgrades forPeace of Mind: Furnace (2017), roof shingles (2018), and updated windows (2017 & 2022). New appliances. Stipley offers: Convenience at YourDoorstep: Steps to the Bernie Morelli Rec Centre, Tim Hortons Field, parks, schools, and grocery stores. Shopping & Dining Options Galore:Explore the trendy Ottawa Street Shopping District and Centre on Barton. Excellent Accessibility: Quick highway access for easy commuting.Whether youre looking to settle into a community full of character or capitalize on an investment opportunity, this home and neighborhood offerunbeatable value and potential. **EXTRAS** Fridge, Gas Stove, Microwave, Washer, Dryer, Chest Freezer, Portable A/C Unit, Gazebo, And Shed. - All As Is |
| Price | $589,900 |
| Taxes: | $3161.09 |
| Occupancy by: | Tenant |
| Address: | 167 Balsam Aven North , Hamilton, L8L 6Y4, Hamilton |
| Directions/Cross Streets: | Gage Ave N / Barton St E |
| Rooms: | 10 |
| Bedrooms: | 3 |
| Bedrooms +: | 1 |
| Family Room: | F |
| Basement: | Full, Unfinished |
| Level/Floor | Room | Length(ft) | Width(ft) | Descriptions | |
| Room 1 | Main | Living Ro | 12.5 | 11.68 | |
| Room 2 | Main | Dining Ro | 12.4 | 10.17 | |
| Room 3 | Main | Kitchen | 12.23 | 8.92 | |
| Room 4 | Main | Breakfast | 11.15 | 8.33 | |
| Room 5 | Second | Primary B | 13.15 | 9.51 | |
| Room 6 | Second | Bedroom 2 | 10.23 | 9.51 | |
| Room 7 | Second | Den | 11.09 | 9.68 | |
| Room 8 | Third | Bedroom | 19.58 | 10.59 |
| Washroom Type | No. of Pieces | Level |
| Washroom Type 1 | 3 | Second |
| Washroom Type 2 | 2 | Lower |
| Washroom Type 3 | 0 | |
| Washroom Type 4 | 0 | |
| Washroom Type 5 | 0 |
| Total Area: | 0.00 |
| Property Type: | Detached |
| Style: | 2 1/2 Storey |
| Exterior: | Aluminum Siding, Brick |
| Garage Type: | None |
| (Parking/)Drive: | None |
| Drive Parking Spaces: | 2 |
| Park #1 | |
| Parking Type: | None |
| Park #2 | |
| Parking Type: | None |
| Pool: | None |
| Property Features: | Place Of Wor, Public Transit |
| CAC Included: | N |
| Water Included: | N |
| Cabel TV Included: | N |
| Common Elements Included: | N |
| Heat Included: | N |
| Parking Included: | N |
| Condo Tax Included: | N |
| Building Insurance Included: | N |
| Fireplace/Stove: | Y |
| Heat Type: | Forced Air |
| Central Air Conditioning: | Other |
| Central Vac: | N |
| Laundry Level: | Syste |
| Ensuite Laundry: | F |
| Sewers: | Sewer |
$
%
Years
This calculator is for demonstration purposes only. Always consult a professional
financial advisor before making personal financial decisions.
| Although the information displayed is believed to be accurate, no warranties or representations are made of any kind. |
| YOUR HOME SOLD GUARANTEED REALTY - THE ELITE REALTY GROUP |
|
|

Bus:
416-994-5000
Fax:
416.352.5397
| Book Showing | Email a Friend |
Jump To:
At a Glance:
| Type: | Freehold - Detached |
| Area: | Hamilton |
| Municipality: | Hamilton |
| Neighbourhood: | Gibson |
| Style: | 2 1/2 Storey |
| Tax: | $3,161.09 |
| Beds: | 3+1 |
| Baths: | 2 |
| Fireplace: | Y |
| Pool: | None |
Locatin Map:
Payment Calculator:

