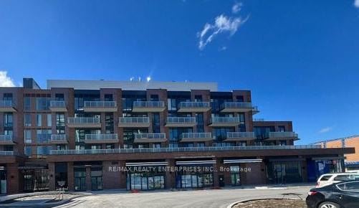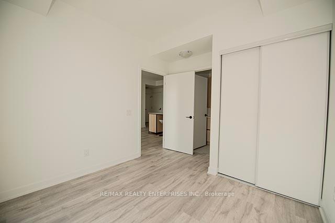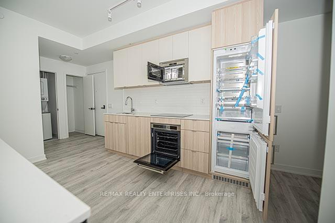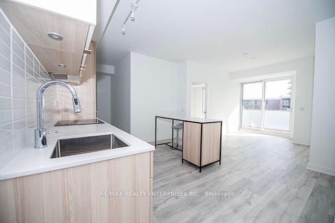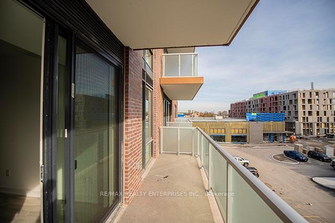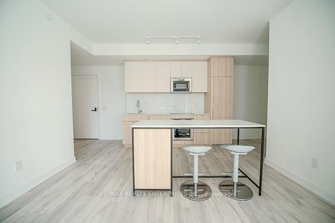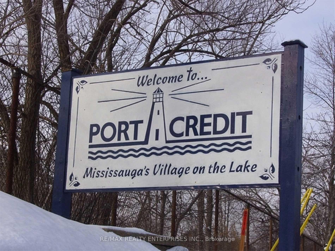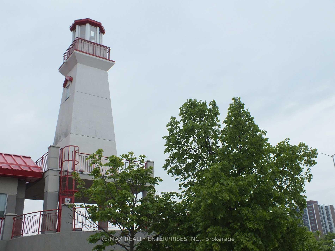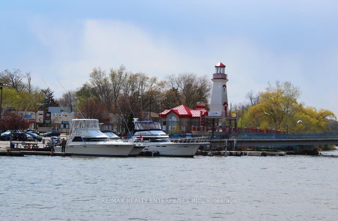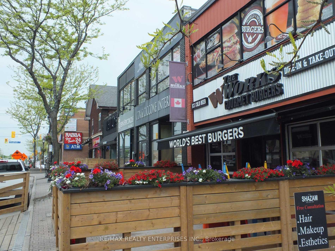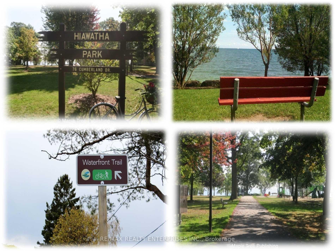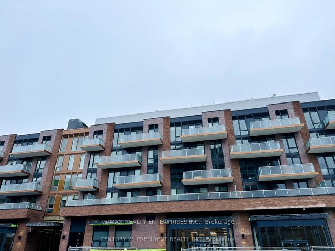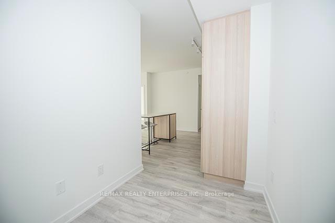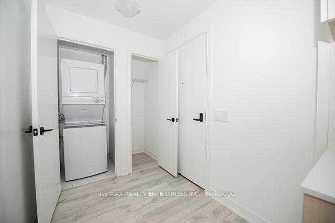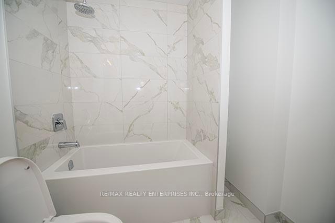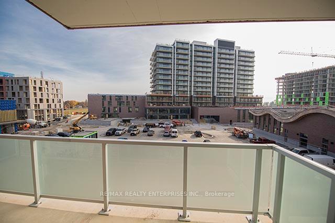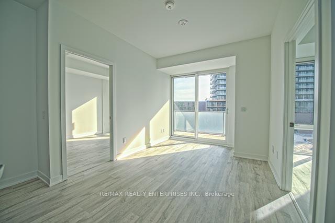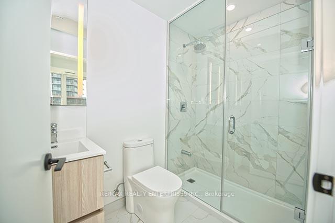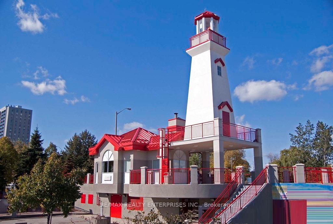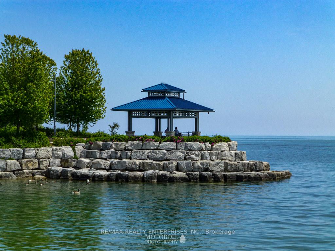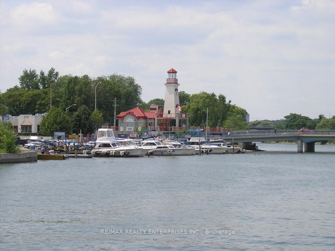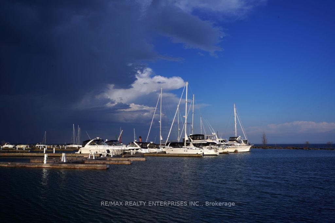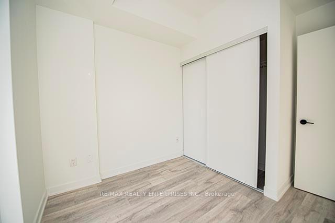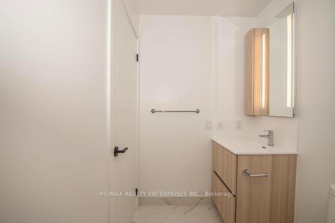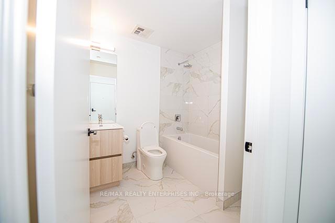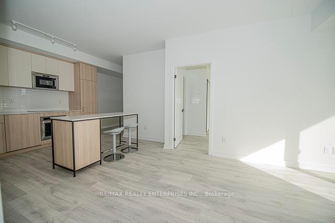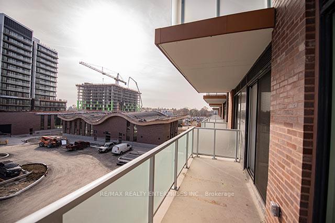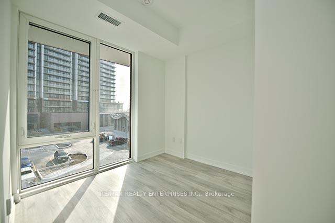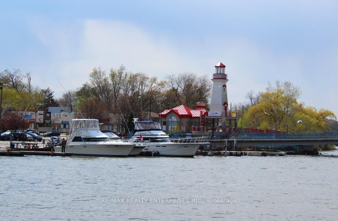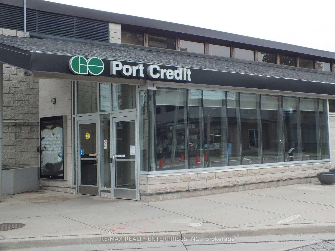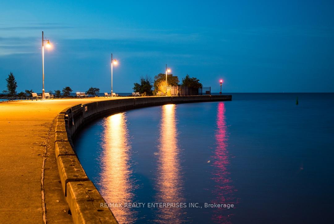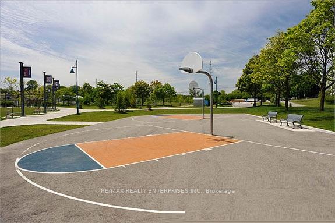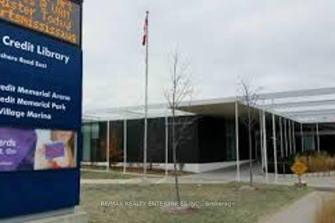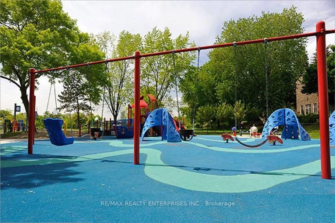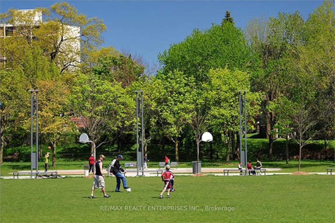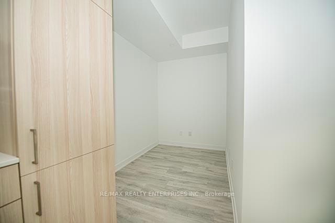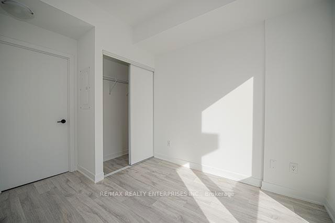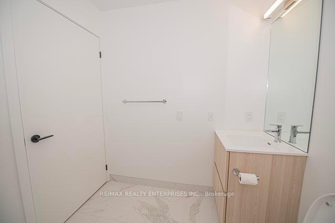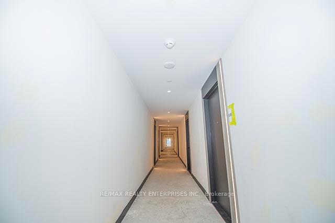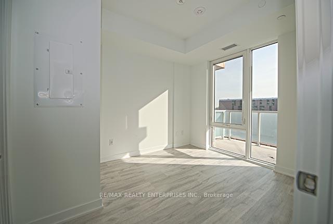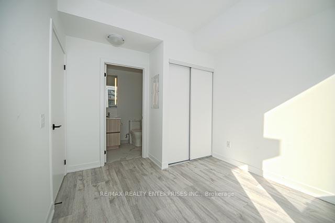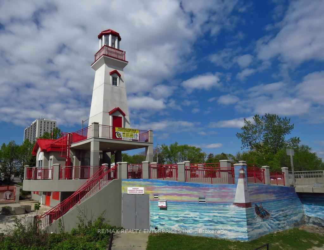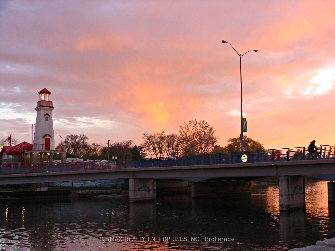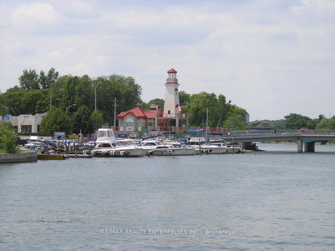$798,800
Available - For Sale
Listing ID: W12035691
215 Lakeshore Road West , Mississauga, L5H 0A7, Peel
| Popular *Brightwater Luxurious Condos Heart of Port Credit* Stainless Steel Appliances, Fabulous Breakfast Bar * Open Concept Kitchen, Lovely Living Room Offers Great Space to Relax! Condo Features a Spacious Primary Bedroom, a 2nd Bedroom + Den * Stunning Quality Finishing, Elegant Backsplash and Attractive Modern Wood Grain Vinyl Flooring in Kitchen, both bathrooms and throughout this suite. Yes, there is plenty of closet space too! Brightwater prides themselves on providing an outstanding environment and community atmosphere. Located steps from trendy restaurants, banks - BMO, and transit including the Port Credit GO Train, super convenient Qew Access north on Mississauga Rd. Excellent retail stores Cob Bread, Rexall and Farm Boy part of the Brightwater complex right next store. Shuttle Service you will truly enjoy. The Building amenities showcase top quality equipment in the gym, you can enjoy a meeting room, bike storage and always wonderful to have a large visitor parking area. Enjoy the complimentary shuttle to Port Credit GO Station just east over the Port Credit Bridge. If you are heading to Toronto, it is super quick 18 mins to Toronto or go westbound to Niagara. The night life is fantastic or if you wish to go skating, the Port Credit Arena offers public skating and hockey. Enjoy Memorial Park or the Port Credit Library. The local shops will certainly turn your gaze to view the lovely boutiques! |
| Price | $798,800 |
| Taxes: | $0.00 |
| Occupancy by: | Tenant |
| Address: | 215 Lakeshore Road West , Mississauga, L5H 0A7, Peel |
| Postal Code: | L5H 0A7 |
| Province/State: | Peel |
| Directions/Cross Streets: | Lakeshore Rd W & Mississauga Rd |
| Level/Floor | Room | Length(ft) | Width(ft) | Descriptions | |
| Room 1 | Flat | Living Ro | 11.84 | 9.54 | Open Concept, Large Window, Vinyl Floor |
| Room 2 | Flat | Dining Ro | 12.5 | 10.56 | Combined w/Kitchen, Breakfast Area, Vinyl Floor |
| Room 3 | Flat | Kitchen | 12.5 | 10.56 | Open Concept, Quartz Counter, Backsplash |
| Room 4 | Flat | Primary B | 9.54 | 9.35 | 4 Pc Ensuite, Large Closet, Window |
| Room 5 | Flat | Bedroom 2 | 8.92 | 7.9 | Window, Vinyl Floor, Closet |
| Room 6 | Flat | Den | 5.94 | 5.94 | Vinyl Floor |
| Washroom Type | No. of Pieces | Level |
| Washroom Type 1 | 2 | Flat |
| Washroom Type 2 | 4 | Flat |
| Washroom Type 3 | 0 | |
| Washroom Type 4 | 0 | |
| Washroom Type 5 | 0 | |
| Washroom Type 6 | 2 | Flat |
| Washroom Type 7 | 4 | Flat |
| Washroom Type 8 | 0 | |
| Washroom Type 9 | 0 | |
| Washroom Type 10 | 0 |
| Total Area: | 0.00 |
| Approximatly Age: | 0-5 |
| Sprinklers: | Alar |
| Washrooms: | 2 |
| Heat Type: | Forced Air |
| Central Air Conditioning: | Central Air |
$
%
Years
This calculator is for demonstration purposes only. Always consult a professional
financial advisor before making personal financial decisions.
| Although the information displayed is believed to be accurate, no warranties or representations are made of any kind. |
| RE/MAX REALTY ENTERPRISES INC. |
|
|

Bus:
416-994-5000
Fax:
416.352.5397
| Book Showing | Email a Friend |
Jump To:
At a Glance:
| Type: | Com - Condo Apartment |
| Area: | Peel |
| Municipality: | Mississauga |
| Neighbourhood: | Port Credit |
| Style: | 1 Storey/Apt |
| Approximate Age: | 0-5 |
| Maintenance Fee: | $598 |
| Beds: | 2+1 |
| Baths: | 2 |
| Fireplace: | N |
Locatin Map:
Payment Calculator:

