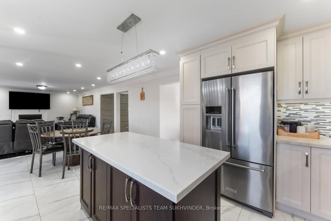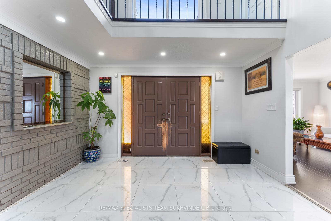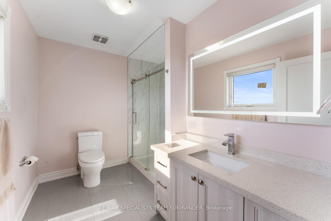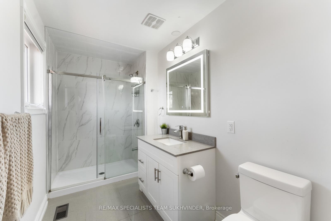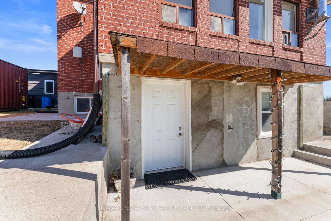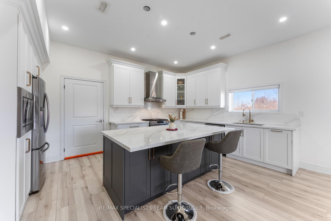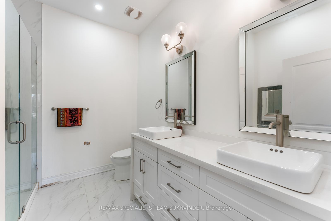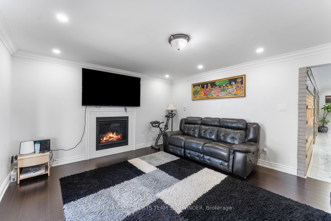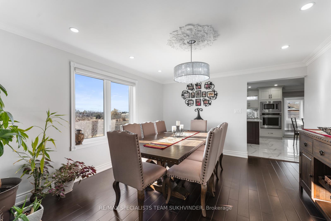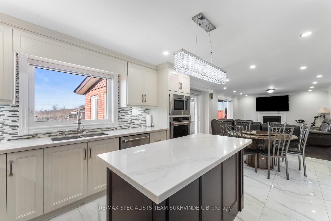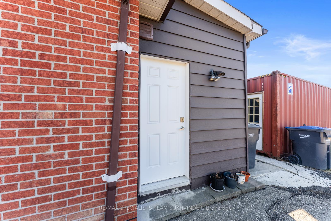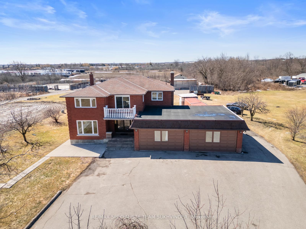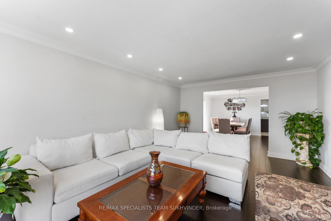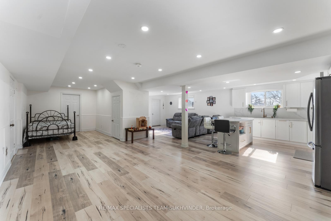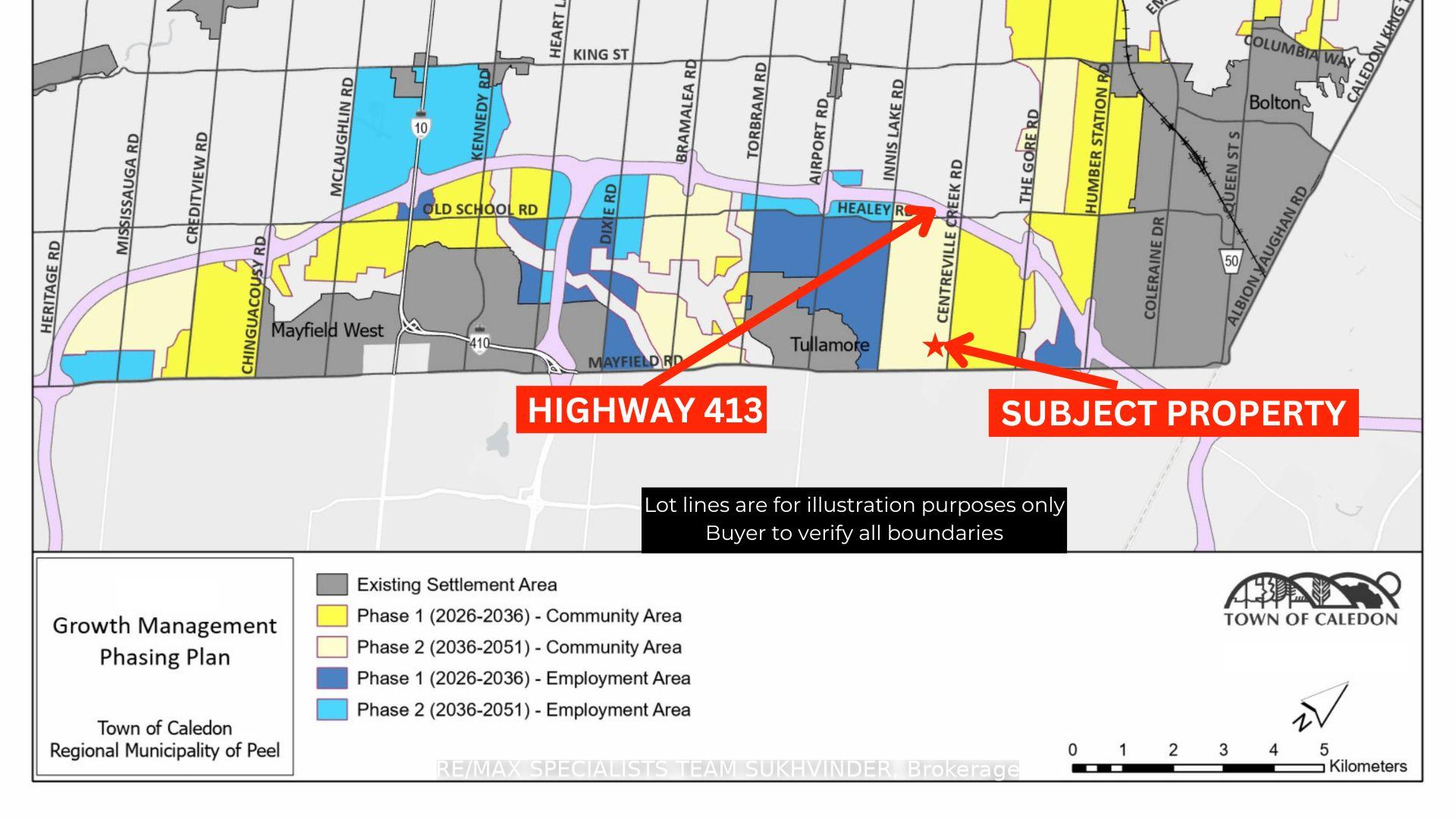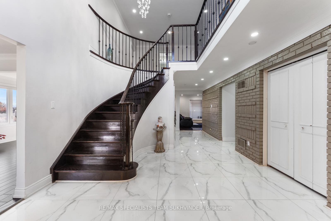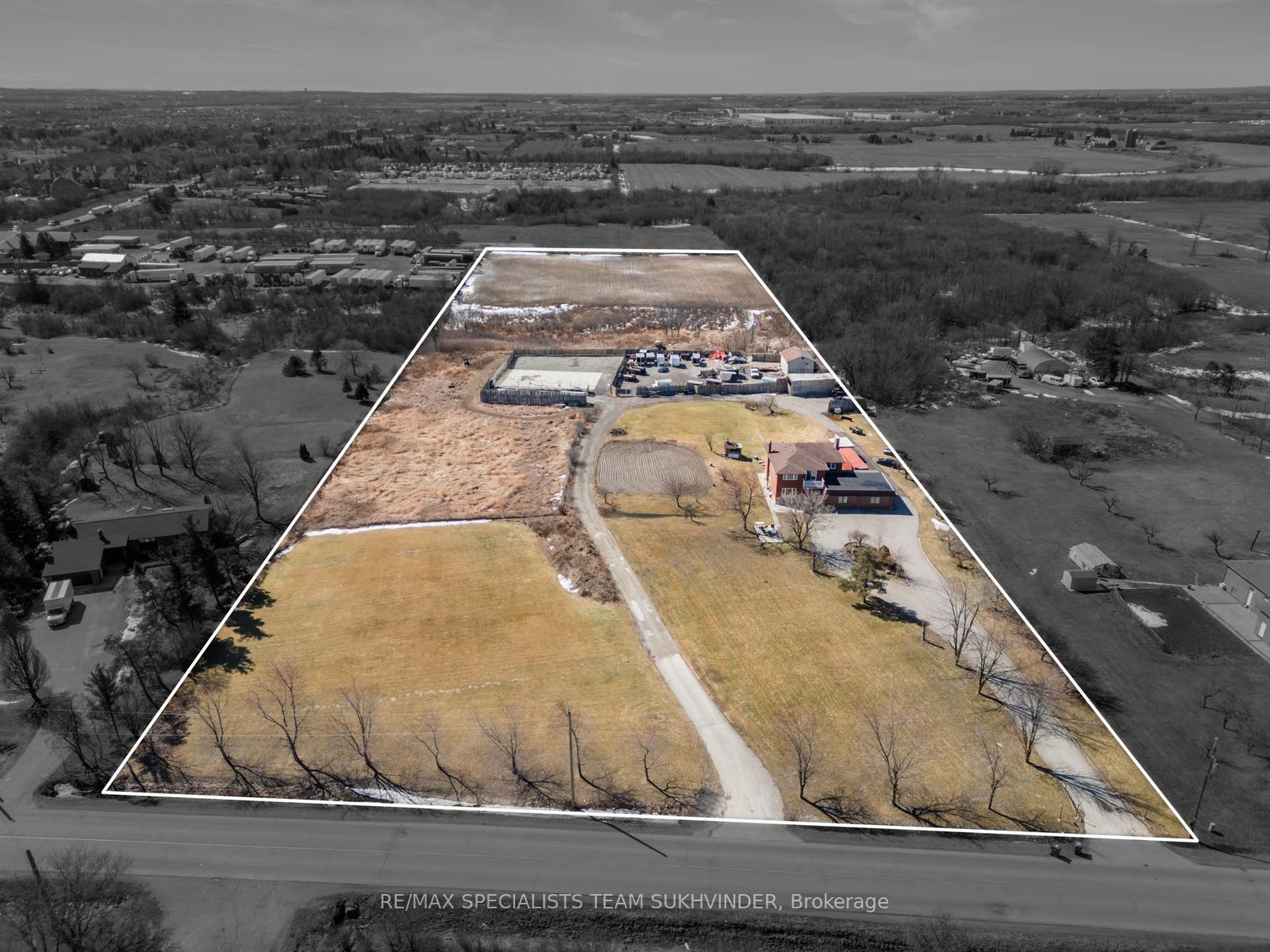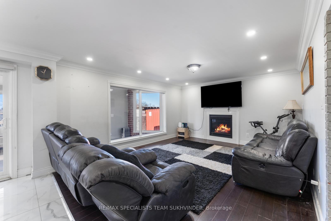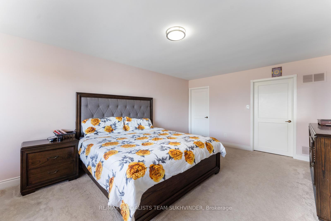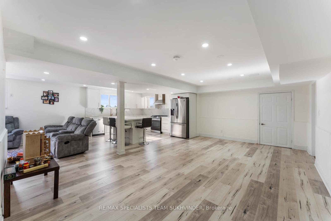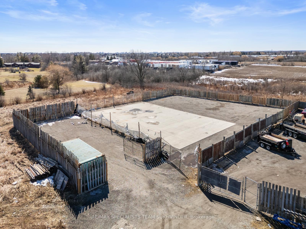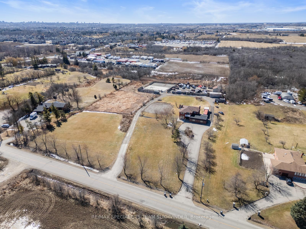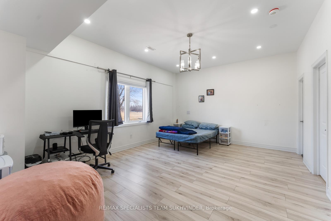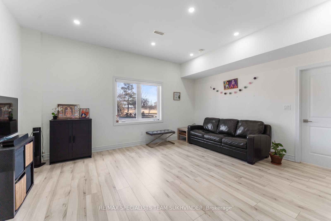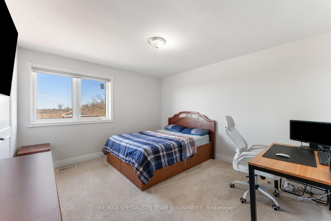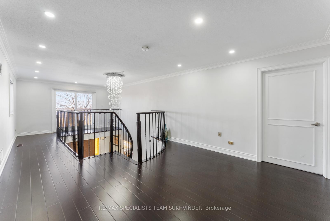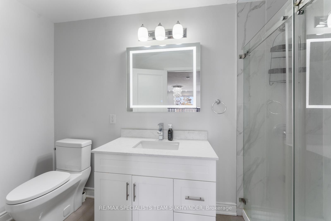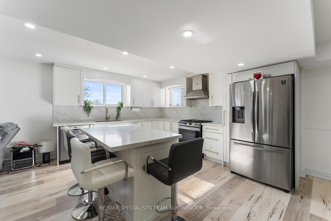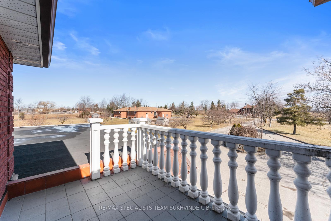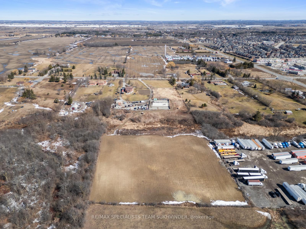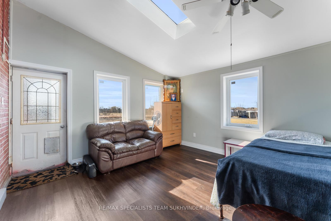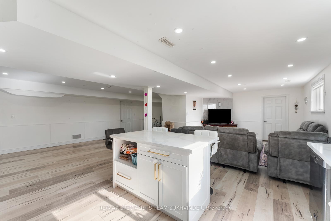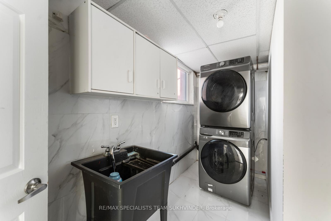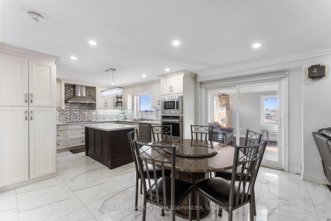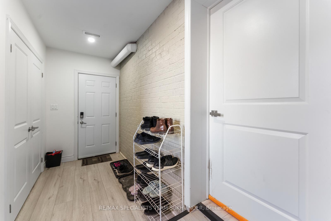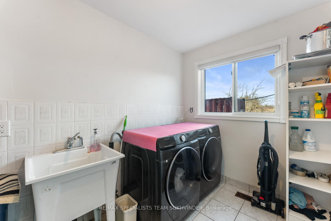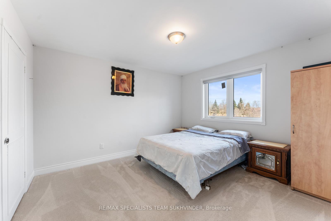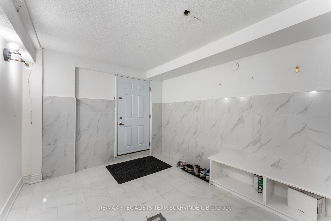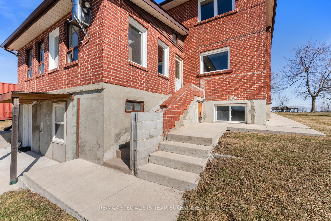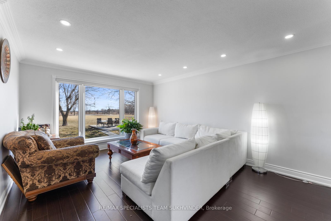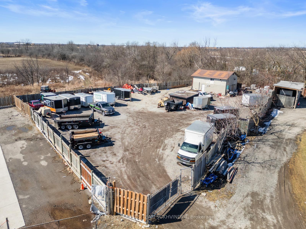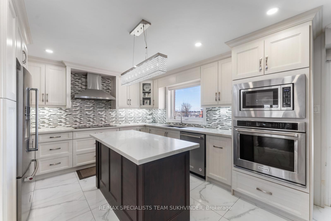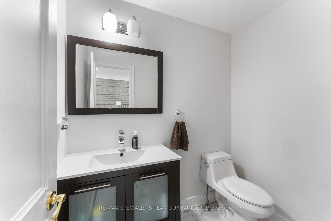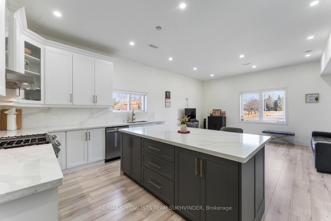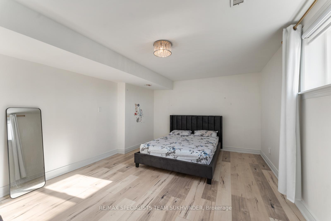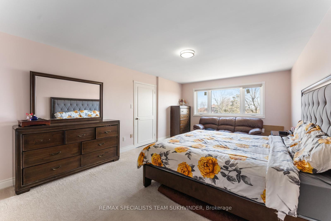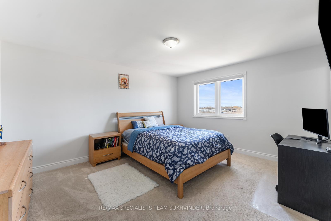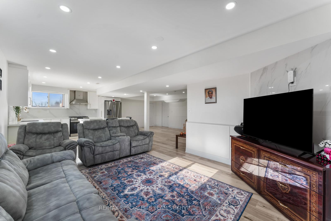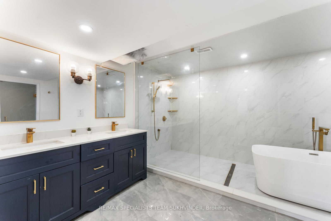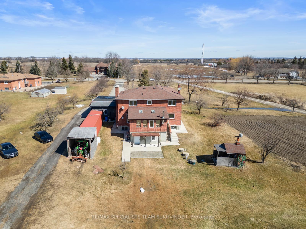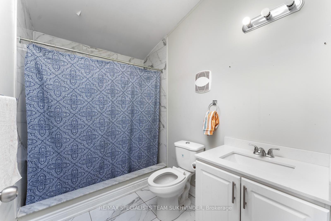$8,199,000
Available - For Sale
Listing ID: W12028475
12110 Centreville Creek Road , Caledon, L7C 3A5, Peel
| **Prime 10 acre DESIGNATED white-belt land ** This investment property is just north of Mayfield Rd with an impressive 380 feet of frontage and two separate driveways -an incredible opportunity with future redevelopment potential. Designated under the Caledon Growth Plan as Community Area and located on the Brampton borderline, this property is an A+ redevelopment opportunity. **V.T.B Available For Qualified Buyers Up To 50%** To add value to your investment the home is fully renovated for you to rent or live while you potentially redevelop; featuring a 2-story home, spacious principal rooms, three stunning kitchens, and five beautifully finished washrooms, all with high-grade appliances. |
| Price | $8,199,000 |
| Taxes: | $10499.00 |
| Occupancy by: | Owner+T |
| Address: | 12110 Centreville Creek Road , Caledon, L7C 3A5, Peel |
| Acreage: | 5-9.99 |
| Directions/Cross Streets: | Mayfield and Centreville Creek |
| Rooms: | 11 |
| Rooms +: | 4 |
| Bedrooms: | 5 |
| Bedrooms +: | 1 |
| Family Room: | T |
| Basement: | Finished wit, Separate Ent |
| Level/Floor | Room | Length(ft) | Width(ft) | Descriptions | |
| Room 1 | Main | Living Ro | 17.71 | 12.79 | Hardwood Floor, Crown Moulding, Large Window |
| Room 2 | Main | Dining Ro | 14.1 | 12.79 | Hardwood Floor, Moulded Ceiling, Overlooks Living |
| Room 3 | Main | Kitchen | 20.66 | 13.12 | Ceramic Floor, W/O To Sunroom, Family Size Kitchen |
| Room 4 | Main | Family Ro | 16.86 | 13.78 | Fireplace, Hardwood Floor, Moulded Ceiling |
| Room 5 | Main | Sunroom | 20.01 | 14.1 | Ceramic Floor, Walk-Out |
| Room 6 | Second | Primary B | 20.01 | 12.79 | Hardwood Floor, 3 Pc Ensuite, Walk-In Closet(s) |
| Room 7 | Second | Bedroom 2 | 14.76 | 12.79 | Hardwood Floor, Closet |
| Room 8 | Second | Bedroom 3 | 13.12 | 11.81 | Hardwood Floor, Closet |
| Room 9 | Second | Bedroom 4 | 11.87 | 12.6 | Hardwood Floor, Closet |
| Room 10 | Lower | Living Ro | 30.18 | 17.71 | Ceramic Floor, 5 Pc Bath |
| Room 11 | Lower | Bedroom | 14.76 | 12.46 | Ceramic Floor |
| Room 12 | Lower | Kitchen | 19.02 | 14.76 | Ceramic Floor, B/I Appliances, Family Size Kitchen |
| Washroom Type | No. of Pieces | Level |
| Washroom Type 1 | 2 | Main |
| Washroom Type 2 | 3 | Second |
| Washroom Type 3 | 4 | Main |
| Washroom Type 4 | 5 | Basement |
| Washroom Type 5 | 0 |
| Total Area: | 0.00 |
| Property Type: | Detached |
| Style: | 2-Storey |
| Exterior: | Brick |
| Garage Type: | Other |
| (Parking/)Drive: | Private Do |
| Drive Parking Spaces: | 20 |
| Park #1 | |
| Parking Type: | Private Do |
| Park #2 | |
| Parking Type: | Private Do |
| Pool: | None |
| Other Structures: | Barn, Workshop |
| CAC Included: | N |
| Water Included: | N |
| Cabel TV Included: | N |
| Common Elements Included: | N |
| Heat Included: | N |
| Parking Included: | N |
| Condo Tax Included: | N |
| Building Insurance Included: | N |
| Fireplace/Stove: | Y |
| Heat Type: | Forced Air |
| Central Air Conditioning: | Central Air |
| Central Vac: | Y |
| Laundry Level: | Syste |
| Ensuite Laundry: | F |
| Sewers: | Septic |
$
%
Years
This calculator is for demonstration purposes only. Always consult a professional
financial advisor before making personal financial decisions.
| Although the information displayed is believed to be accurate, no warranties or representations are made of any kind. |
| RE/MAX SPECIALISTS TEAM SUKHVINDER |
|
|

Bus:
416-994-5000
Fax:
416.352.5397
| Virtual Tour | Book Showing | Email a Friend |
Jump To:
At a Glance:
| Type: | Freehold - Detached |
| Area: | Peel |
| Municipality: | Caledon |
| Neighbourhood: | Rural Caledon |
| Style: | 2-Storey |
| Tax: | $10,499 |
| Beds: | 5+1 |
| Baths: | 5 |
| Fireplace: | Y |
| Pool: | None |
Locatin Map:
Payment Calculator:

