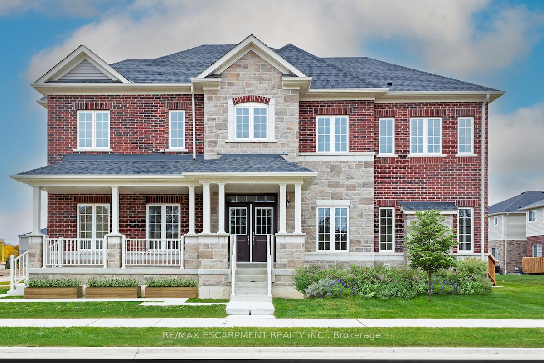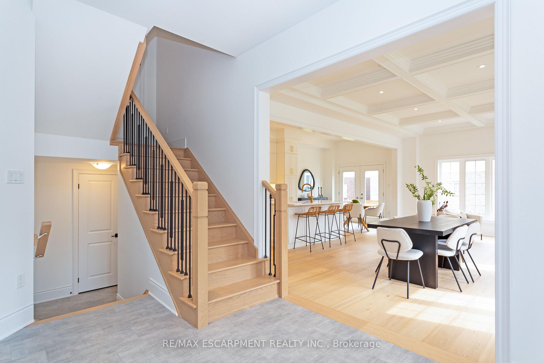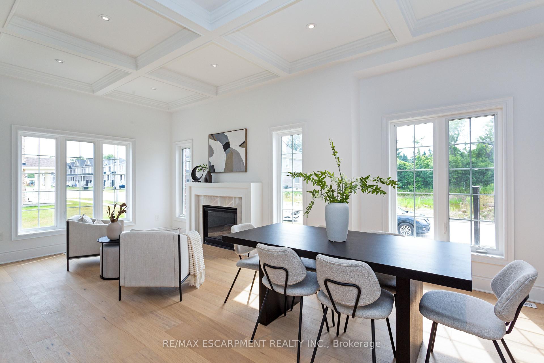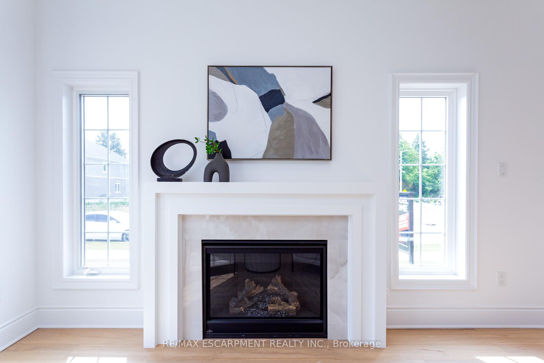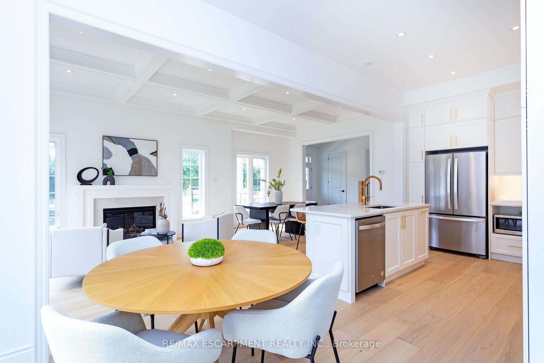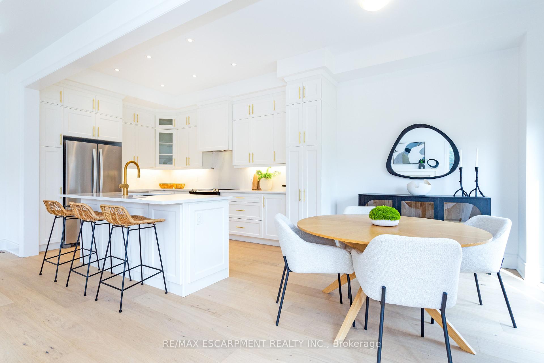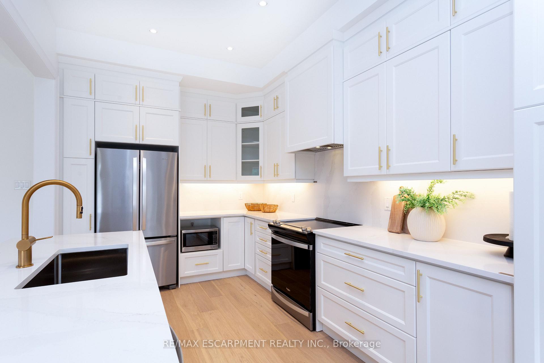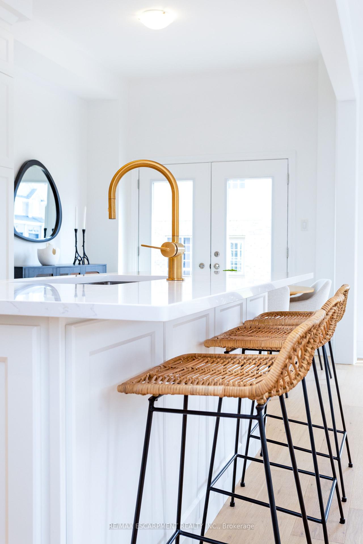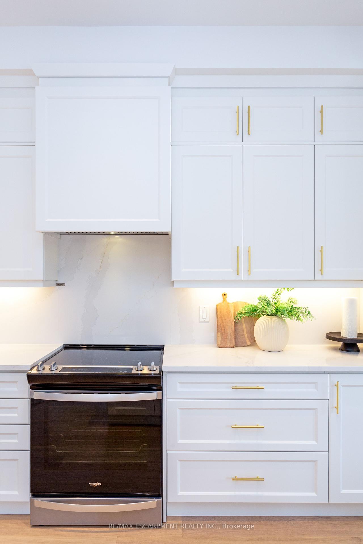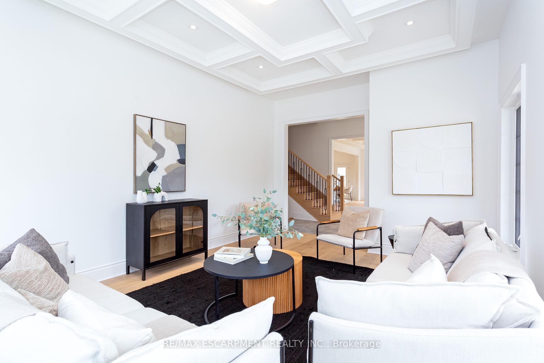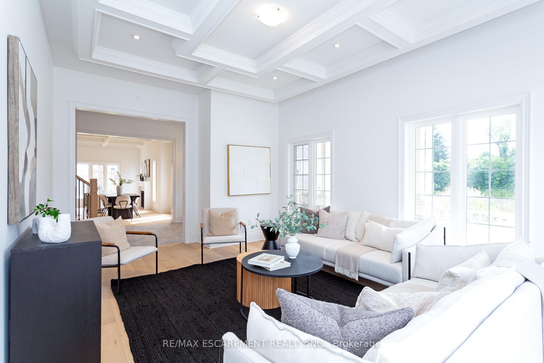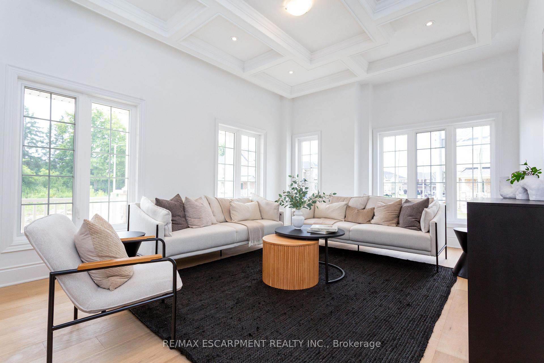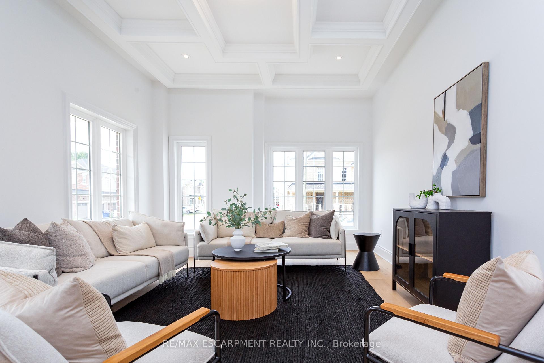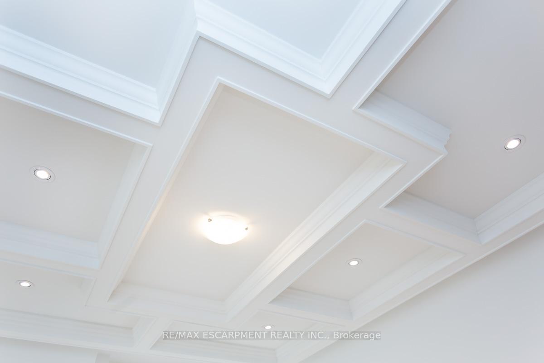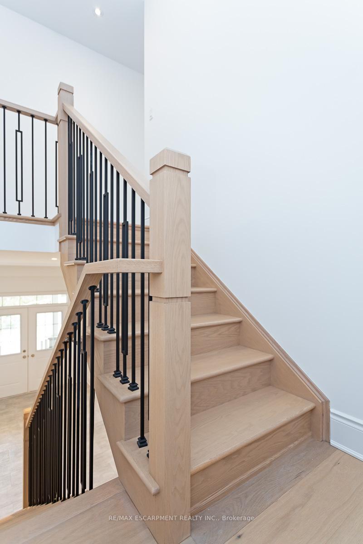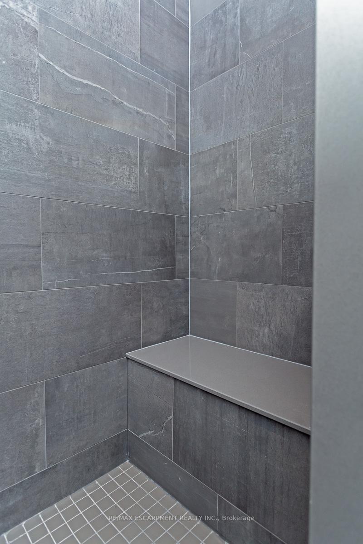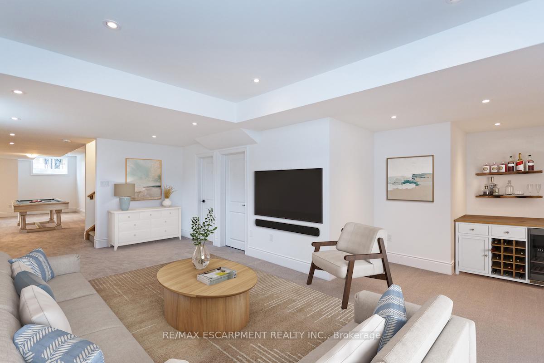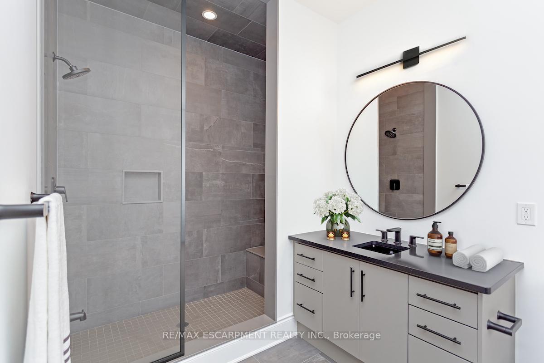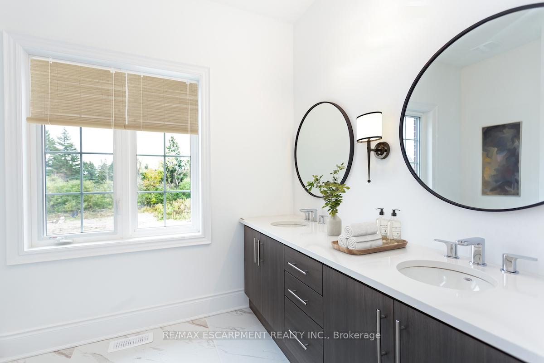$1,429,900
Available - For Sale
Listing ID: X12000517
42 Hutchison Road , Guelph, N1L 0R4, Wellington
| Stunning Sunny & Bright Brand New Model Home in sought-after south end Guelph in the appealing Royal Valley community. 4 bed/4.5 bath detached home, open concept living area with multiple family/entertaining areas. Soaring 10 ceilings on the main floor with gorgeous waffle finish. Stylish kitchen with sleek quartz countertops along with a quartz backsplash. Beautiful oak staircase complete with designer wrought iron spindles. Large finished basement with full washroom. Thousands in upgrades included, too many to list. Close to all amenities and Guelph University. Tarion warranty applies. |
| Price | $1,429,900 |
| Taxes: | $0.00 |
| Occupancy by: | Vacant |
| Address: | 42 Hutchison Road , Guelph, N1L 0R4, Wellington |
| Acreage: | < .50 |
| Directions/Cross Streets: | Victoria Rd |
| Rooms: | 8 |
| Bedrooms: | 4 |
| Bedrooms +: | 0 |
| Family Room: | T |
| Basement: | Finished, Full |
| Level/Floor | Room | Length(ft) | Width(ft) | Descriptions | |
| Room 1 | Main | Kitchen | 11.58 | 9.58 | Hardwood Floor, Quartz Counter |
| Room 2 | Main | Breakfast | 10.99 | 9.58 | Hardwood Floor |
| Room 3 | Main | Living Ro | 22.57 | 11.97 | Combined w/Dining |
| Room 4 | Main | Bathroom | 2 Pc Bath | ||
| Room 5 | Second | Primary B | 17.38 | 14.79 | 3 Pc Ensuite, Walk-In Closet(s) |
| Room 6 | Second | Bathroom | 3 Pc Bath | ||
| Room 7 | Second | Bedroom 2 | 14.37 | 10.1 | |
| Room 8 | Second | Bedroom 3 | 10.36 | 12.99 | |
| Room 9 | Second | Bedroom 4 | 11.38 | 11.97 | 3 Pc Ensuite, Walk-In Closet(s) |
| Room 10 | Basement | Bathroom | 3 Pc Bath |
| Washroom Type | No. of Pieces | Level |
| Washroom Type 1 | 2 | Main |
| Washroom Type 2 | 3 | Second |
| Washroom Type 3 | 3 | Basement |
| Washroom Type 4 | 0 | |
| Washroom Type 5 | 0 |
| Total Area: | 0.00 |
| Approximatly Age: | New |
| Property Type: | Detached |
| Style: | 2-Storey |
| Exterior: | Brick |
| Garage Type: | Attached |
| (Parking/)Drive: | Private |
| Drive Parking Spaces: | 1 |
| Park #1 | |
| Parking Type: | Private |
| Park #2 | |
| Parking Type: | Private |
| Pool: | None |
| Approximatly Age: | New |
| Approximatly Square Footage: | 2000-2500 |
| Property Features: | Park, Place Of Worship |
| CAC Included: | N |
| Water Included: | N |
| Cabel TV Included: | N |
| Common Elements Included: | N |
| Heat Included: | N |
| Parking Included: | N |
| Condo Tax Included: | N |
| Building Insurance Included: | N |
| Fireplace/Stove: | Y |
| Heat Type: | Forced Air |
| Central Air Conditioning: | Central Air |
| Central Vac: | N |
| Laundry Level: | Syste |
| Ensuite Laundry: | F |
| Sewers: | Sewer |
$
%
Years
This calculator is for demonstration purposes only. Always consult a professional
financial advisor before making personal financial decisions.
| Although the information displayed is believed to be accurate, no warranties or representations are made of any kind. |
| RE/MAX ESCARPMENT REALTY INC. |
|
|

Bus:
416-994-5000
Fax:
416.352.5397
| Book Showing | Email a Friend |
Jump To:
At a Glance:
| Type: | Freehold - Detached |
| Area: | Wellington |
| Municipality: | Guelph |
| Neighbourhood: | Clairfields/Hanlon Business Park |
| Style: | 2-Storey |
| Approximate Age: | New |
| Beds: | 4 |
| Baths: | 5 |
| Fireplace: | Y |
| Pool: | None |
Locatin Map:
Payment Calculator:

