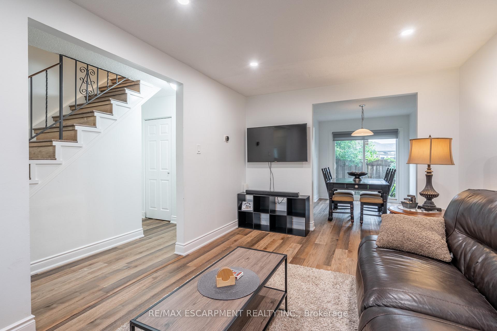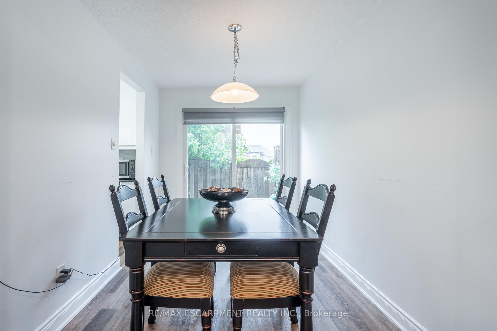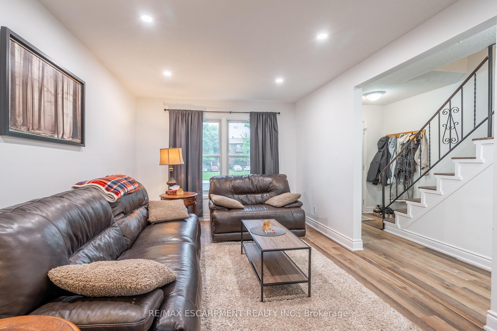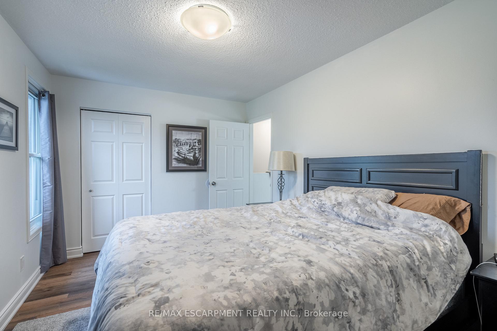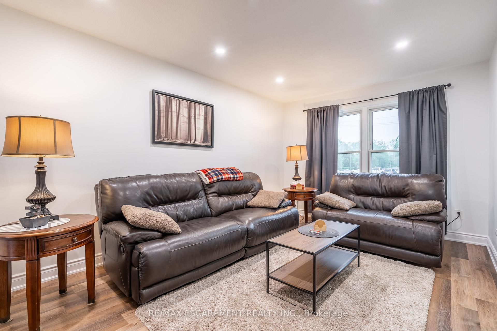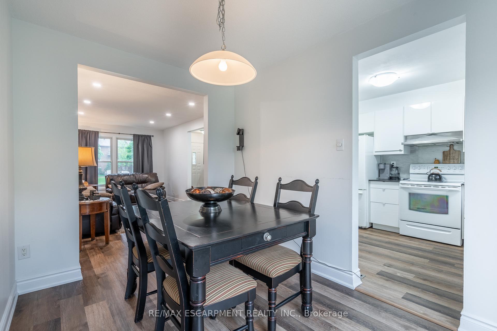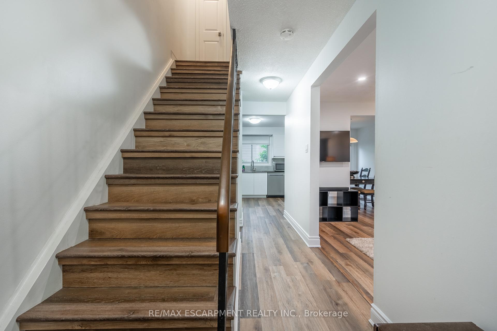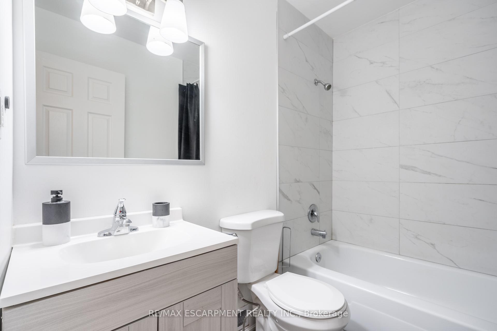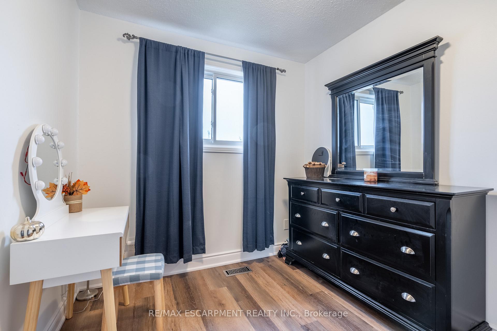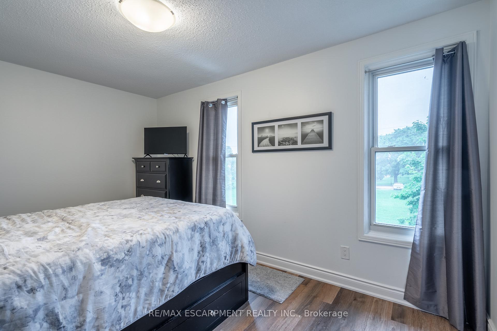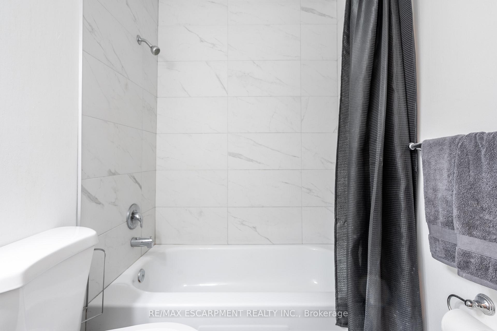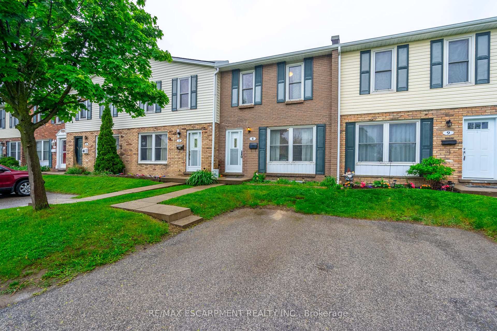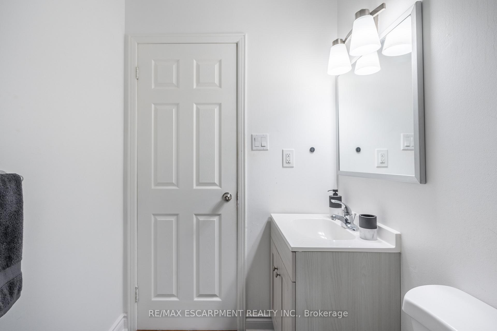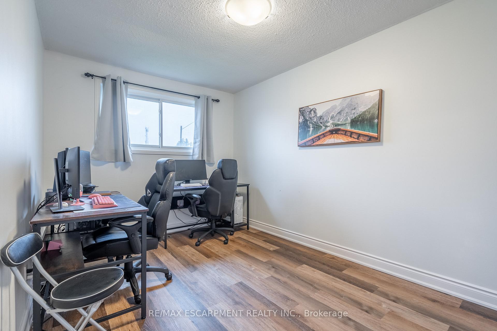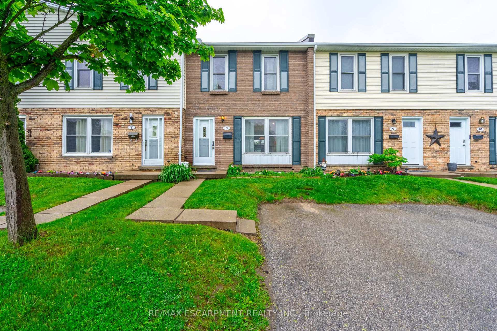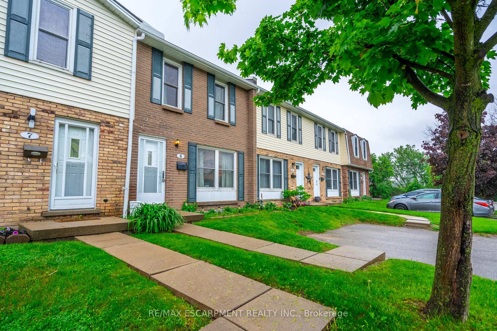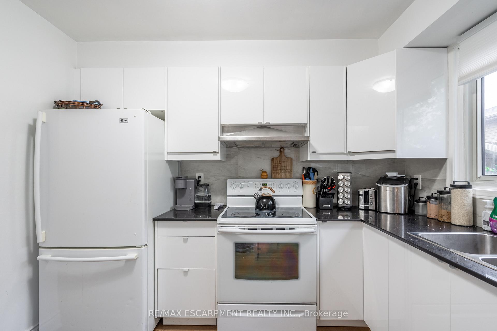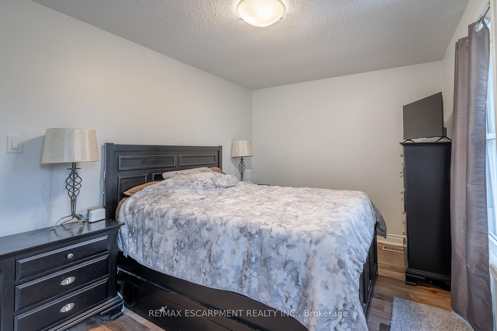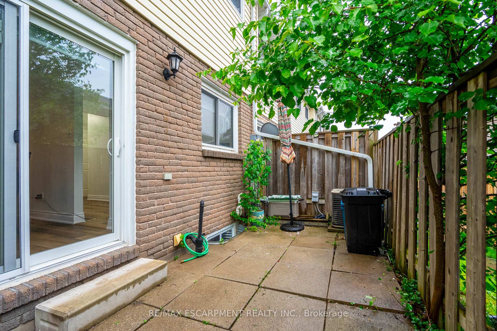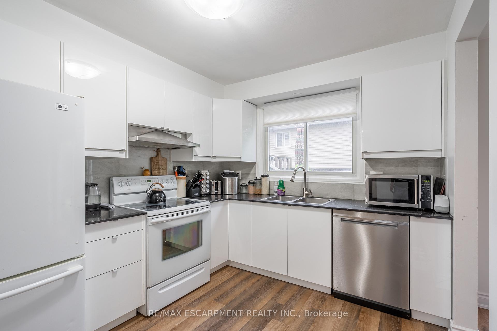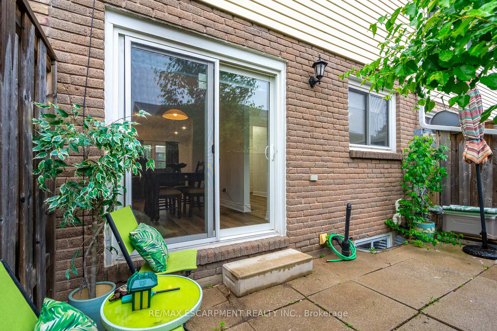$439,900
Available - For Sale
Listing ID: X12053612
596 Grey Stre , Brantford, N3S 4Y1, Brantford
| Maintenance Free living awaits in this stunning, carpet-free townhouse in the desirable and quiet Echo Place neighbourhood of Brantford. Recently renovated, this home offers a great layout with a Spacious Living room, Full Dining room and a Large Kitchen. Upstairs you'll find3 generously sized Bedrooms and an updated Full Bathroom. Plenty of storage space, laundry facilities and a rough-in bath are available in the Basement. Patio door Access to your Private and Fenced Backyard. Enjoy the convenience of your exclusive use parking spot right in front of your home plus ample visitor parking available. Close to schools, shopping and all amenities, with easy access to Highway 403 making it perfect for commuters! Don't miss out on this fantastic opportunity! |
| Price | $439,900 |
| Taxes: | $1790.00 |
| Occupancy by: | Tenant |
| Address: | 596 Grey Stre , Brantford, N3S 4Y1, Brantford |
| Postal Code: | N3S 4Y1 |
| Province/State: | Brantford |
| Directions/Cross Streets: | 596 Grey St is Between Rowanwood Ave & Linden Ave. |
| Level/Floor | Room | Length(ft) | Width(ft) | Descriptions | |
| Room 1 | Main | Living Ro | 16.83 | 10.5 | Large Window, Pot Lights |
| Room 2 | Main | Dining Ro | 11.09 | 7.9 | Large Window, Sliding Doors |
| Room 3 | Main | Kitchen | 10.99 | 8.99 | Large Window, Quartz Counter, B/I Dishwasher |
| Room 4 | Second | Primary B | 13.84 | 9.41 | Large Window |
| Room 5 | Second | Bedroom 2 | 13.48 | 8.82 | Large Window |
| Room 6 | Second | Bedroom 3 | 9.15 | 8 | Large Window |
| Room 7 | Second | Bathroom | 7.35 | 4.99 | Large Window |
| Room 8 | Basement | Laundry | 17.48 | 10.59 | |
| Room 9 | Basement | Other | 17.48 | 16.66 |
| Washroom Type | No. of Pieces | Level |
| Washroom Type 1 | 4 | Second |
| Washroom Type 2 | 0 | |
| Washroom Type 3 | 0 | |
| Washroom Type 4 | 0 | |
| Washroom Type 5 | 0 |
| Total Area: | 0.00 |
| Approximatly Age: | 31-50 |
| Sprinklers: | Smok |
| Washrooms: | 1 |
| Heat Type: | Forced Air |
| Central Air Conditioning: | Central Air |
$
%
Years
This calculator is for demonstration purposes only. Always consult a professional
financial advisor before making personal financial decisions.
| Although the information displayed is believed to be accurate, no warranties or representations are made of any kind. |
| RE/MAX ESCARPMENT REALTY INC. |
|
|

Bus:
416-994-5000
Fax:
416.352.5397
| Book Showing | Email a Friend |
Jump To:
At a Glance:
| Type: | Com - Condo Townhouse |
| Area: | Brantford |
| Municipality: | Brantford |
| Neighbourhood: | Dufferin Grove |
| Style: | 2-Storey |
| Approximate Age: | 31-50 |
| Tax: | $1,790 |
| Maintenance Fee: | $415 |
| Beds: | 3 |
| Baths: | 1 |
| Fireplace: | N |
Locatin Map:
Payment Calculator:

