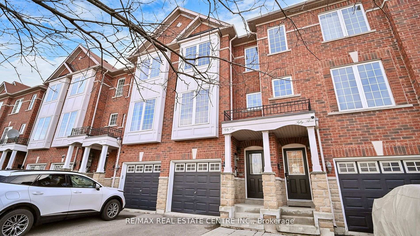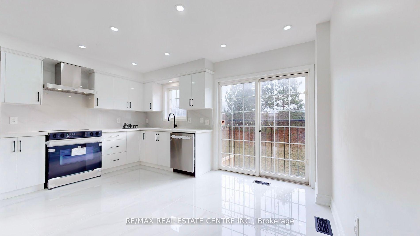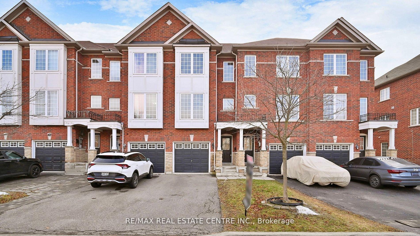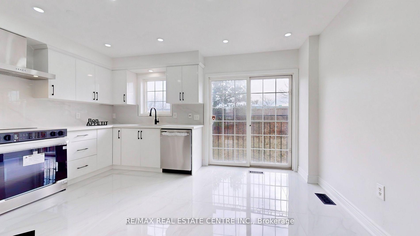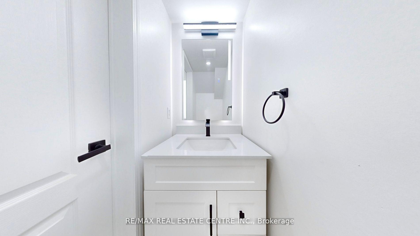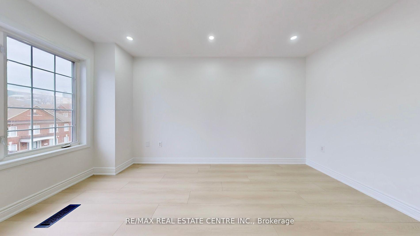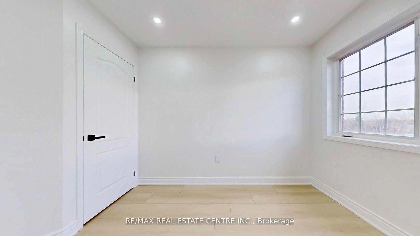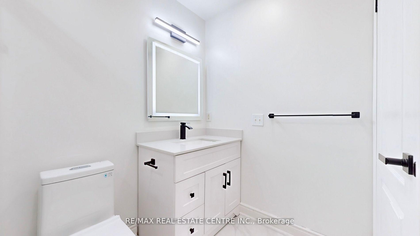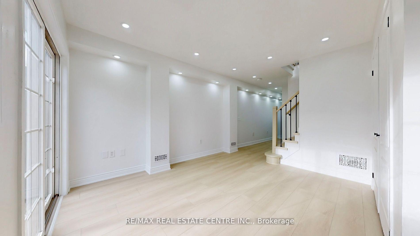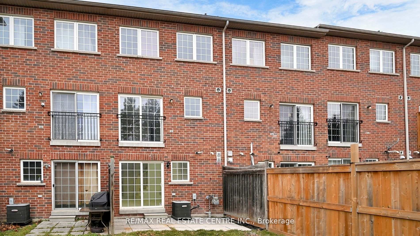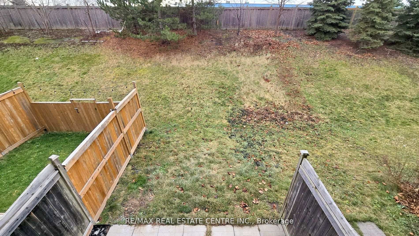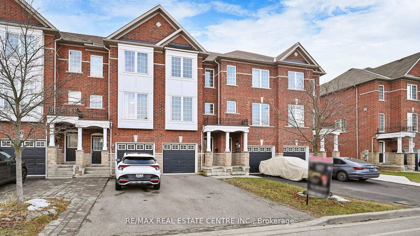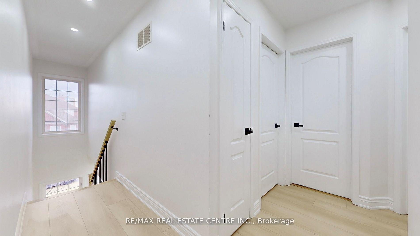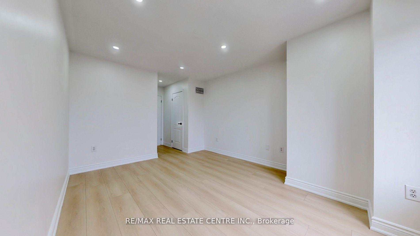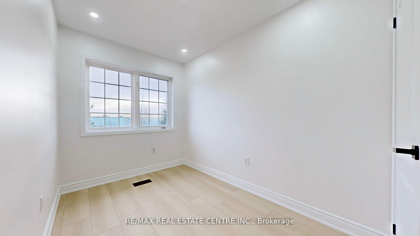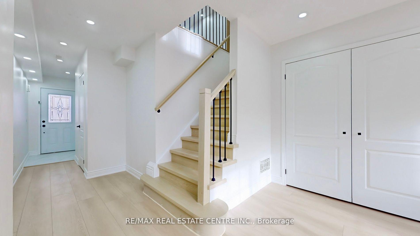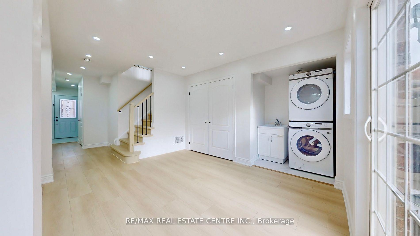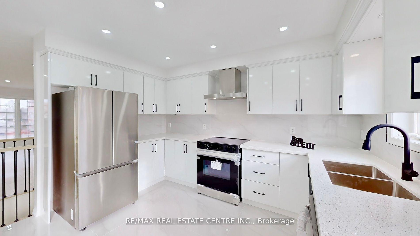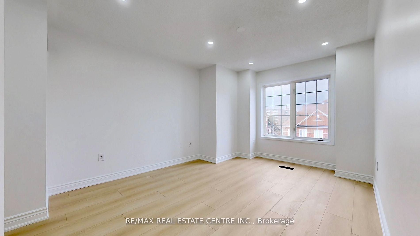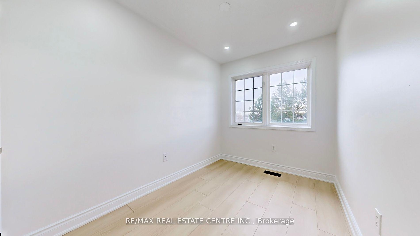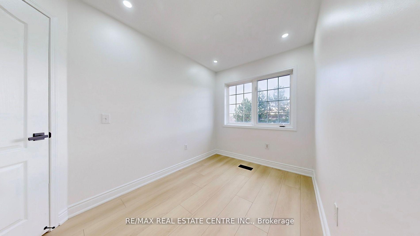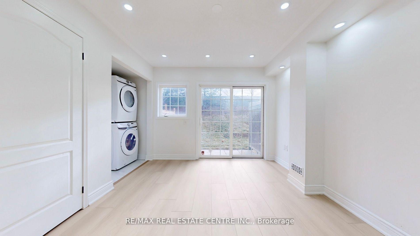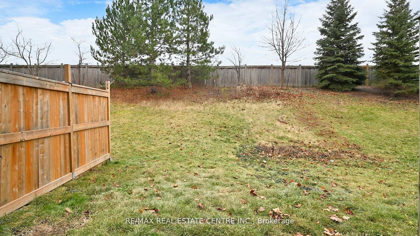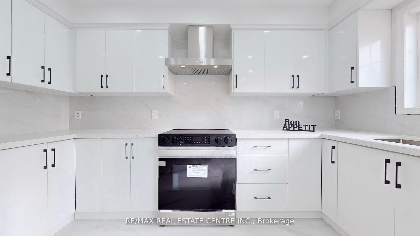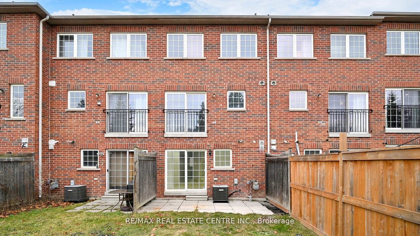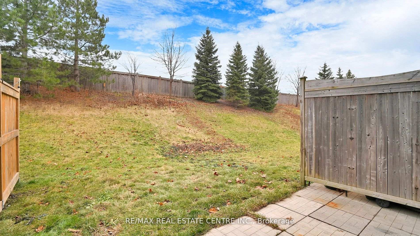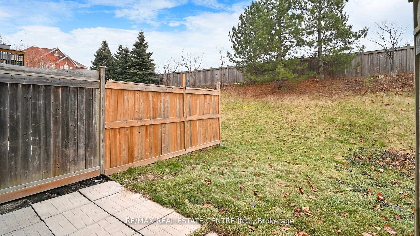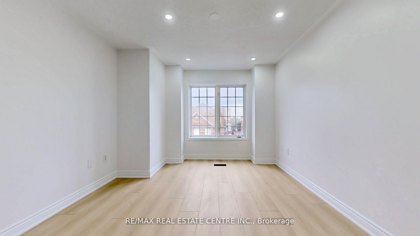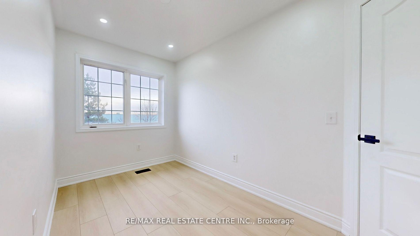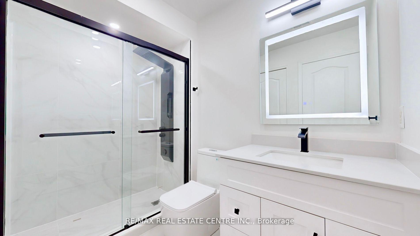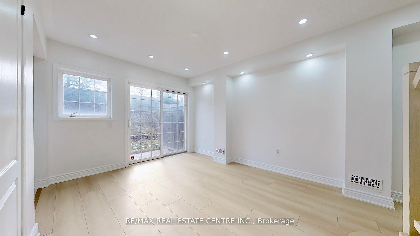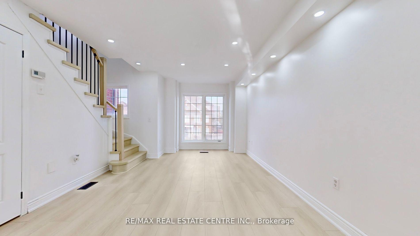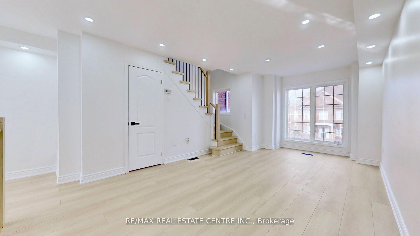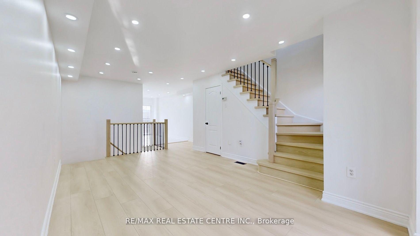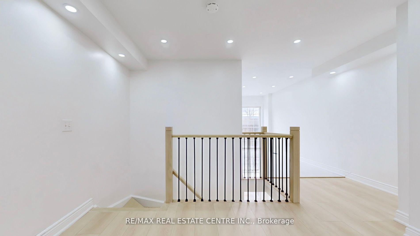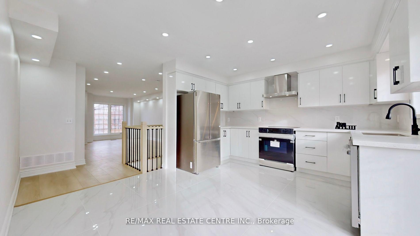$759,000
Available - For Sale
Listing ID: W12054252
51 Denison Aven , Brampton, L6X 0T7, Peel
| Discover modern living in this fully renovated 3-storey freehold townhouse, perfectly located near Queen and Main St. in Brampton. With no maintenance fees, this home offers the ultimate in convenience and value. Step inside to find all new gorgeous wood floors throughout, a bright and spacious layout, and a stunning custom modern kitchen featuring high-end finishes, sleek cabinetry, and stainless steel appliances. The multi-level design provides ample space, including generously sized bedrooms, custom bathrooms, and a versatile living area ideal for entertaining or relaxing. Enjoy the added benefit of rare 3-car parking and proximity to the Brampton GO station, making commuting a breeze. Located close to shopping, dining, and parks, this home combines style, comfort, and an unbeatable location. Dont miss this rare opportunity to own a beautifully upgraded freehold townhouse in one of Brampton's most sought- after neighbourhoods! |
| Price | $759,000 |
| Taxes: | $4113.31 |
| Occupancy by: | Vacant |
| Address: | 51 Denison Aven , Brampton, L6X 0T7, Peel |
| Directions/Cross Streets: | McLaughlin Rd N / Queen St W |
| Rooms: | 9 |
| Bedrooms: | 3 |
| Bedrooms +: | 0 |
| Family Room: | F |
| Basement: | Finished wit |
| Level/Floor | Room | Length(ft) | Width(ft) | Descriptions | |
| Room 1 | Ground | Recreatio | Hardwood Floor, W/O To Yard, Combined w/Laundry | ||
| Room 2 | Second | Kitchen | Hardwood Floor, Stainless Steel Appl, Quartz Counter | ||
| Room 3 | Second | Breakfast | Combined w/Kitchen, Juliette Balcony, Overlooks Frontyard | ||
| Room 4 | Second | Bathroom | 2 Pc Bath | ||
| Room 5 | Second | Great Roo | Hardwood Floor, Bay Window | ||
| Room 6 | Third | Primary B | Semi Ensuite, Overlooks Backyard | ||
| Room 7 | Second | Bedroom 2 | Hardwood Floor, Large Window, Closet | ||
| Room 8 | Second | Bedroom 3 | Hardwood Floor, Large Window, Closet | ||
| Room 9 | Third | Bathroom | 4 Pc Ensuite, Semi Ensuite, Separate Shower |
| Washroom Type | No. of Pieces | Level |
| Washroom Type 1 | 2 | Second |
| Washroom Type 2 | 3 | Third |
| Washroom Type 3 | 0 | |
| Washroom Type 4 | 0 | |
| Washroom Type 5 | 0 |
| Total Area: | 0.00 |
| Property Type: | Att/Row/Townhouse |
| Style: | 3-Storey |
| Exterior: | Brick |
| Garage Type: | Built-In |
| (Parking/)Drive: | Private |
| Drive Parking Spaces: | 2 |
| Park #1 | |
| Parking Type: | Private |
| Park #2 | |
| Parking Type: | Private |
| Pool: | None |
| CAC Included: | N |
| Water Included: | N |
| Cabel TV Included: | N |
| Common Elements Included: | N |
| Heat Included: | N |
| Parking Included: | N |
| Condo Tax Included: | N |
| Building Insurance Included: | N |
| Fireplace/Stove: | N |
| Heat Type: | Forced Air |
| Central Air Conditioning: | Central Air |
| Central Vac: | N |
| Laundry Level: | Syste |
| Ensuite Laundry: | F |
| Sewers: | Sewer |
$
%
Years
This calculator is for demonstration purposes only. Always consult a professional
financial advisor before making personal financial decisions.
| Although the information displayed is believed to be accurate, no warranties or representations are made of any kind. |
| RE/MAX REAL ESTATE CENTRE INC. |
|
|

Bus:
416-994-5000
Fax:
416.352.5397
| Virtual Tour | Book Showing | Email a Friend |
Jump To:
At a Glance:
| Type: | Freehold - Att/Row/Townhouse |
| Area: | Peel |
| Municipality: | Brampton |
| Neighbourhood: | Downtown Brampton |
| Style: | 3-Storey |
| Tax: | $4,113.31 |
| Beds: | 3 |
| Baths: | 2 |
| Fireplace: | N |
| Pool: | None |
Locatin Map:
Payment Calculator:

