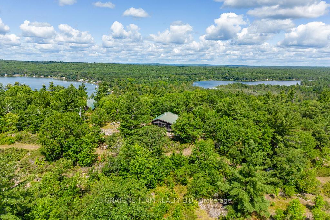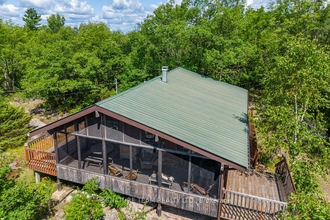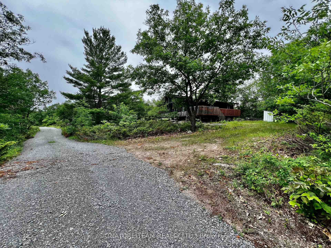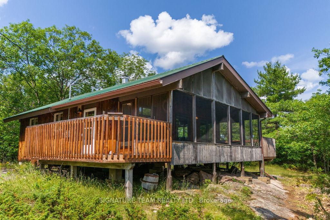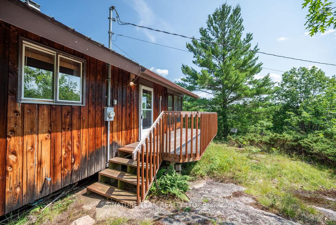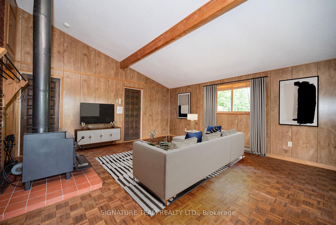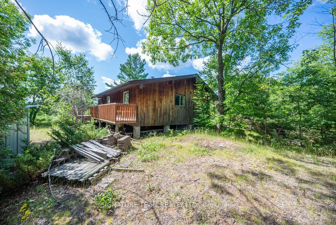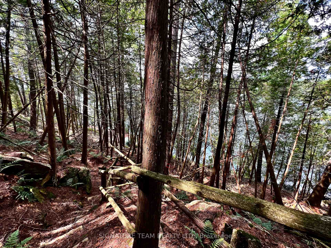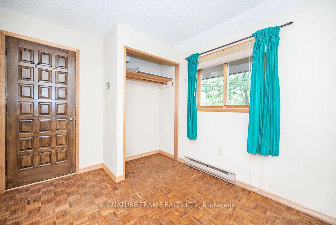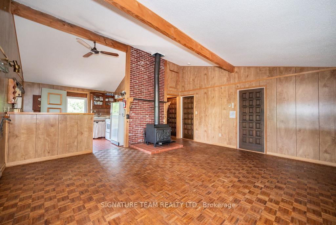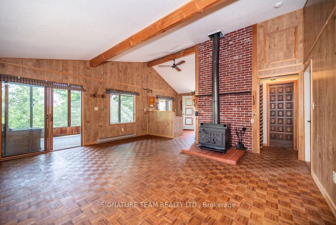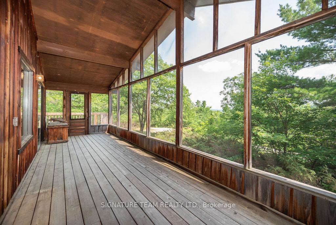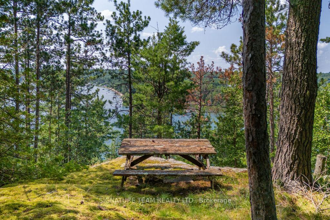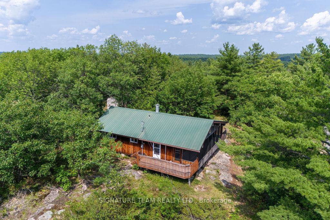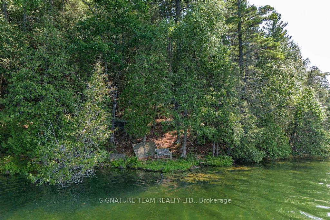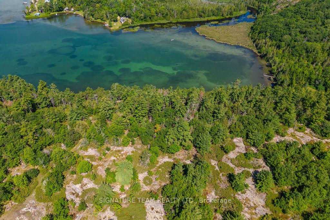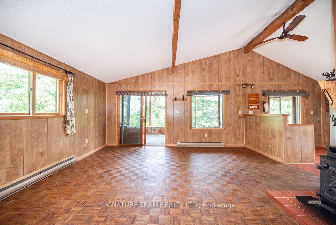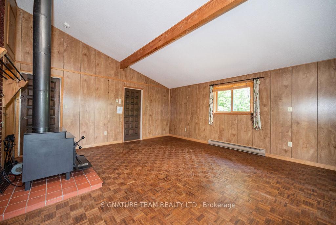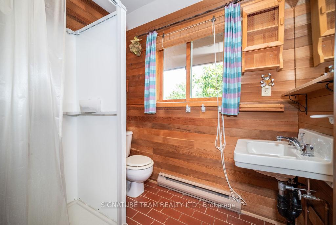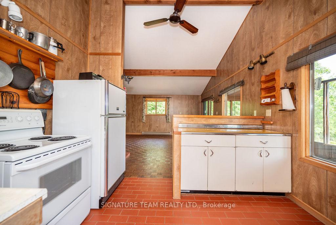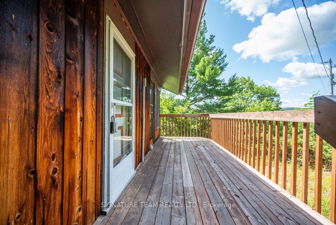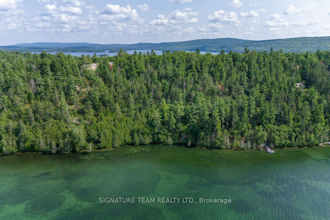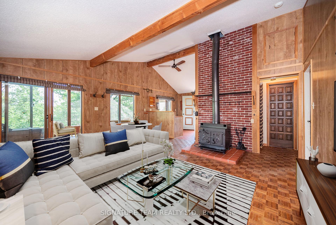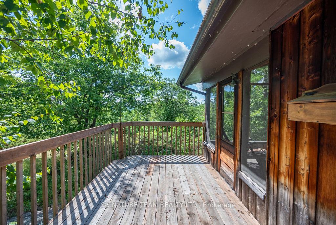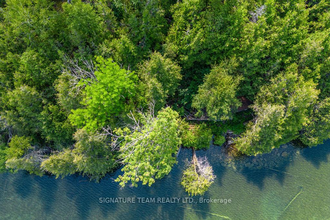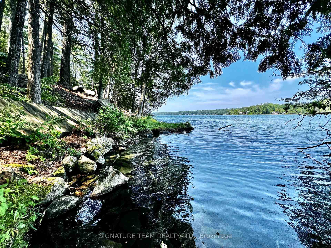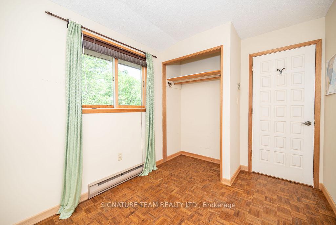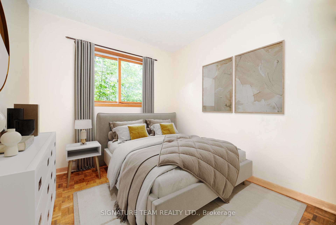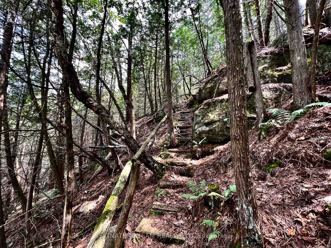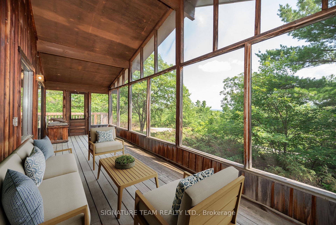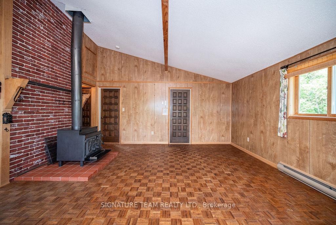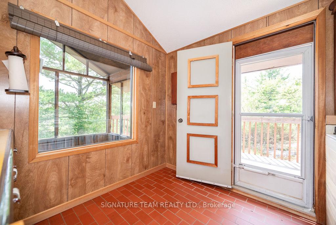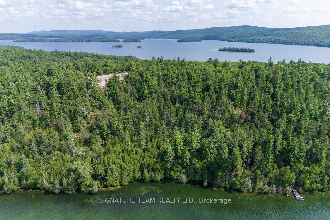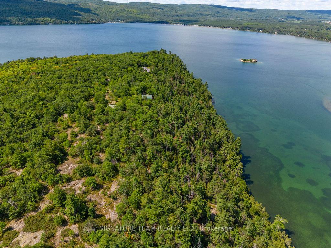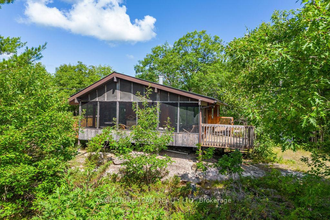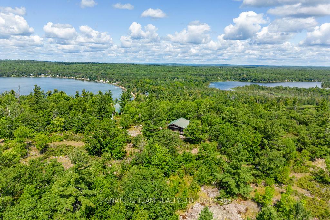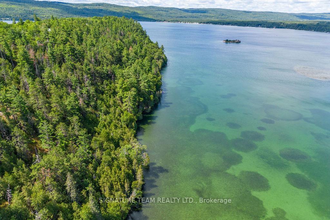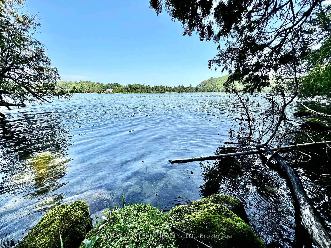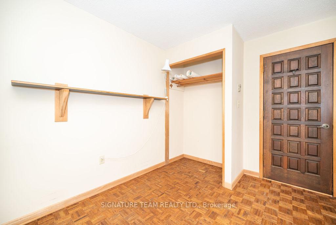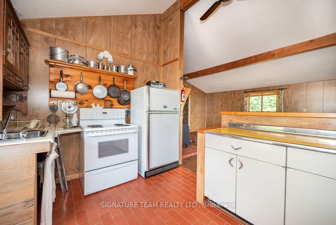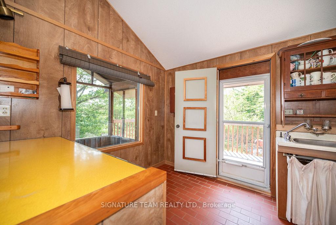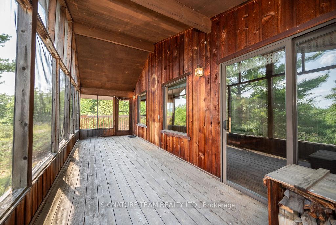$475,000
Available - For Sale
Listing ID: X12054308
103 Bald Rock Trai , Bonnechere Valley, K0J 1T0, Renfrew
| This is what you've been looking for! A nature enthusiasts dream waterfront property. The cottage has 3 bedrooms, 1 bathroom, an open concept living space with vaulted ceilings. The cozy wood fireplace helps to take the chill off and the electric baseboard heaters provide that peace of mind that heat will be there even if you can't be. Ideal screened in porch facing south with a beautiful view of the mountains and Lake Clear, with 2 more open air decks facing east and west from either side of the cottage. Cottage is connected to the electrical grid, drilled well and septic system. Outside, you have over 12 acres to explore and leads to your 330 feet of direct lake frontage. This property contains separate 2 parcels. The cottage sits on approx. 6.2 acres and the vacant lot right next to the cottage is approx. 6 acres. Both parcels are being sold together. Underground hydro supply runs through the vacant property. The cottage is positioned high on the property offering spectacular views. Stairs with a railing have been built to provide a path to the waterfront. Start making lifelong memories here this summer on Lake Clear! |
| Price | $475,000 |
| Taxes: | $2244.00 |
| Assessment Year: | 2024 |
| Occupancy by: | Vacant |
| Address: | 103 Bald Rock Trai , Bonnechere Valley, K0J 1T0, Renfrew |
| Directions/Cross Streets: | Foymount Road and Manning Road |
| Rooms: | 6 |
| Bedrooms: | 3 |
| Bedrooms +: | 0 |
| Family Room: | T |
| Basement: | None |
| Level/Floor | Room | Length(ft) | Width(ft) | Descriptions | |
| Room 1 | Main | Kitchen | 10.73 | 9.48 | |
| Room 2 | Main | Living Ro | 17.97 | 16.14 | |
| Room 3 | Main | Primary B | 10.99 | 8.56 | |
| Room 4 | Main | Bedroom 2 | 10.99 | 7.81 | |
| Room 5 | Main | Bedroom 3 | 10.99 | 8.13 | |
| Room 6 | Main | Bathroom | 6.66 | 5.05 |
| Washroom Type | No. of Pieces | Level |
| Washroom Type 1 | 3 | Main |
| Washroom Type 2 | 0 | |
| Washroom Type 3 | 0 | |
| Washroom Type 4 | 0 | |
| Washroom Type 5 | 0 |
| Total Area: | 0.00 |
| Property Type: | Cottage |
| Style: | Bungalow |
| Exterior: | Wood |
| Garage Type: | None |
| (Parking/)Drive: | Lane |
| Drive Parking Spaces: | 2 |
| Park #1 | |
| Parking Type: | Lane |
| Park #2 | |
| Parking Type: | Lane |
| Pool: | None |
| CAC Included: | N |
| Water Included: | N |
| Cabel TV Included: | N |
| Common Elements Included: | N |
| Heat Included: | N |
| Parking Included: | N |
| Condo Tax Included: | N |
| Building Insurance Included: | N |
| Fireplace/Stove: | Y |
| Heat Type: | Baseboard |
| Central Air Conditioning: | None |
| Central Vac: | N |
| Laundry Level: | Syste |
| Ensuite Laundry: | F |
| Sewers: | Septic |
| Utilities-Hydro: | Y |
$
%
Years
This calculator is for demonstration purposes only. Always consult a professional
financial advisor before making personal financial decisions.
| Although the information displayed is believed to be accurate, no warranties or representations are made of any kind. |
| SIGNATURE TEAM REALTY LTD. |
|
|

Bus:
416-994-5000
Fax:
416.352.5397
| Book Showing | Email a Friend |
Jump To:
At a Glance:
| Type: | Freehold - Cottage |
| Area: | Renfrew |
| Municipality: | Bonnechere Valley |
| Neighbourhood: | 560 - Eganville/Bonnechere Twp |
| Style: | Bungalow |
| Tax: | $2,244 |
| Beds: | 3 |
| Baths: | 1 |
| Fireplace: | Y |
| Pool: | None |
Locatin Map:
Payment Calculator:

