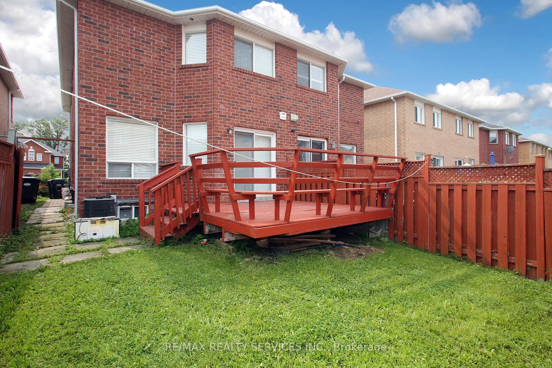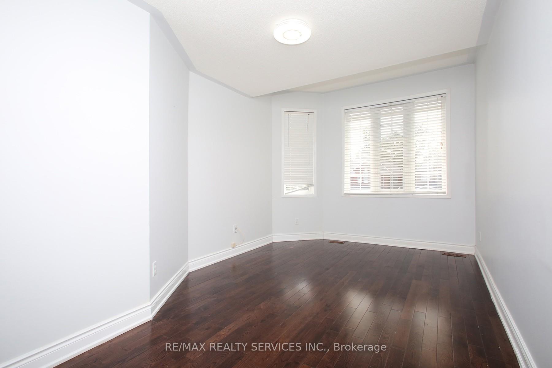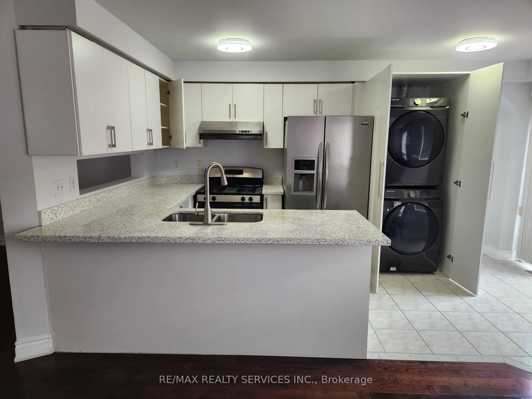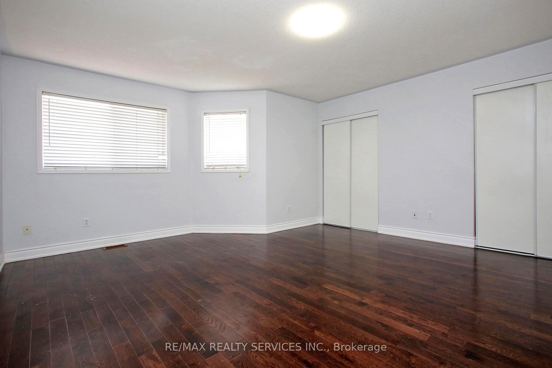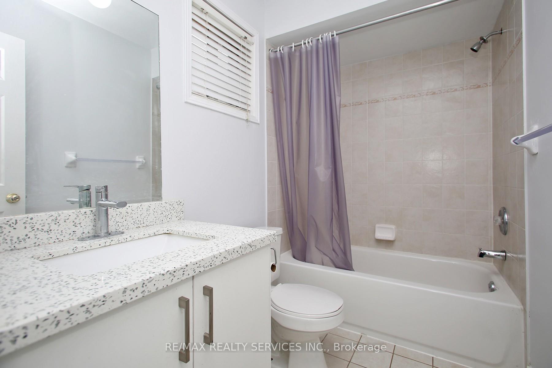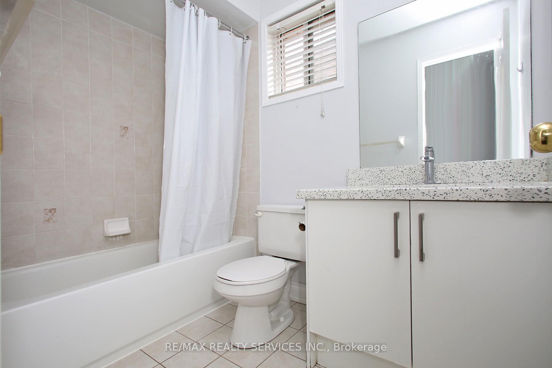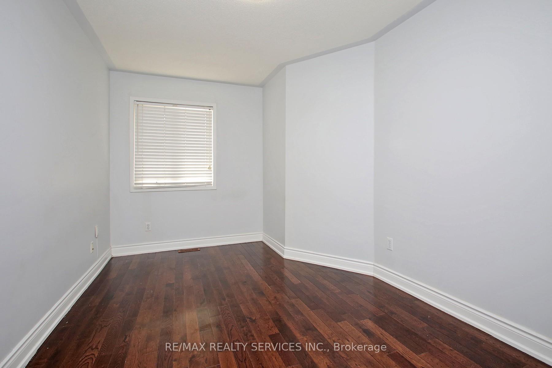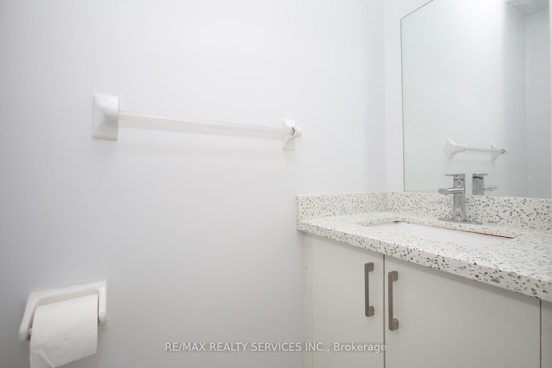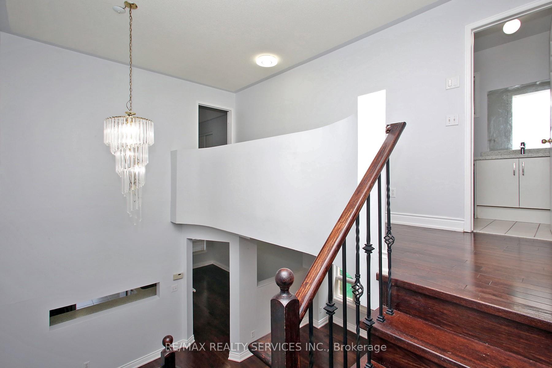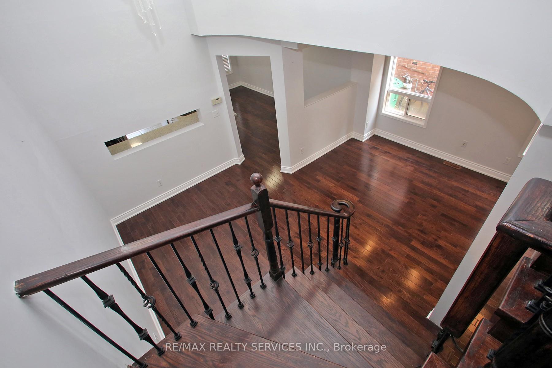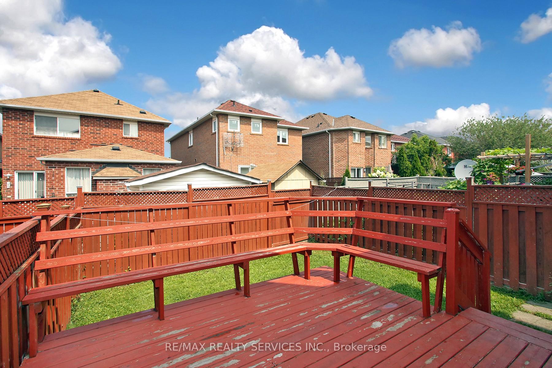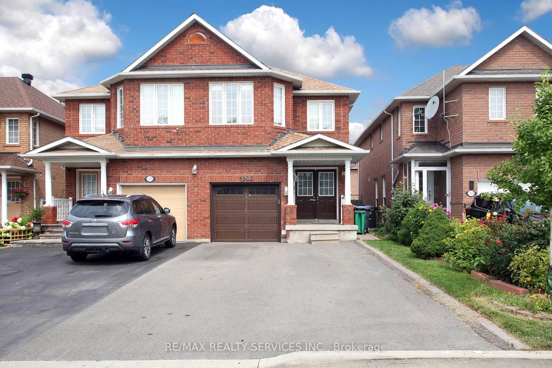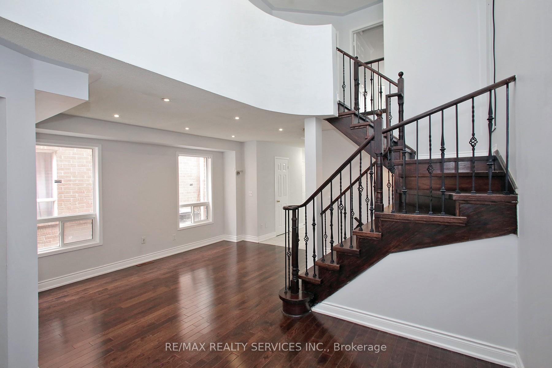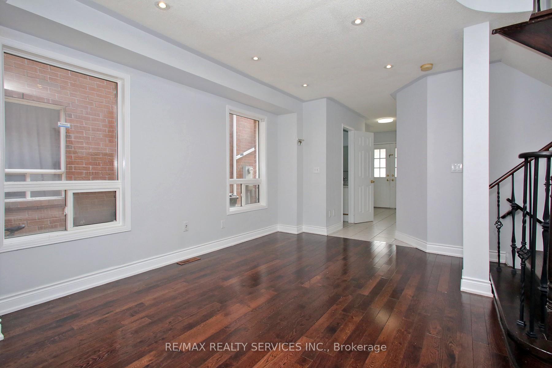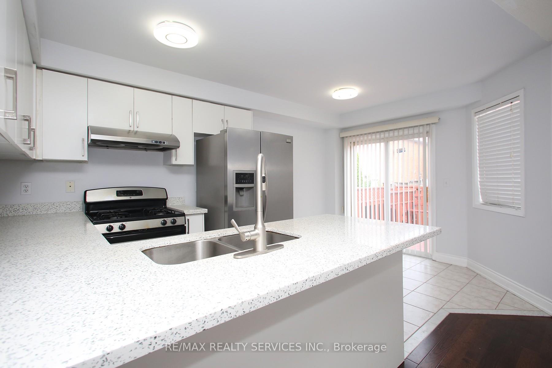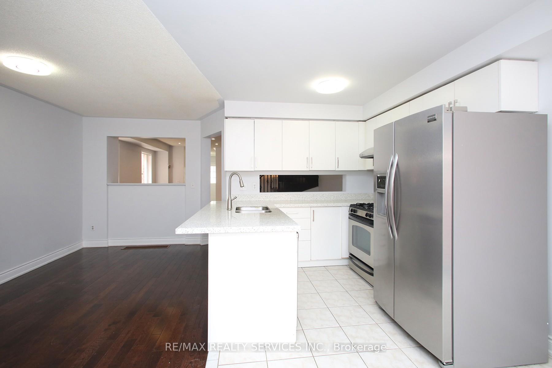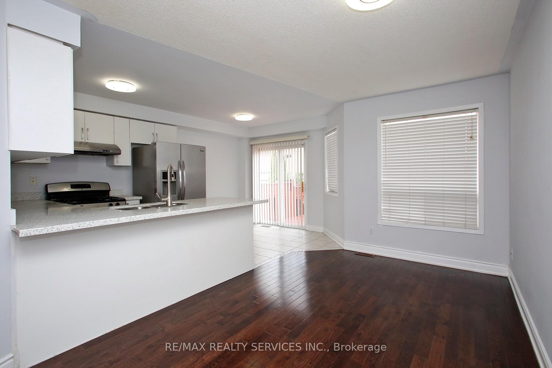$3,000
Available - For Rent
Listing ID: W12052929
1203 Prestonwood Cres , Mississauga, L5V 2V4, Peel
| Stunning semi-detached home in the sought-after Heartland area, offering an open-concept layout and beautiful hardwood floors throughout the main floor, creating a warm and inviting ambiance. The bedrooms are bathed in natural light, thanks to large windows that ensure a bright and cheerful living experience. The primary bedroom is a true retreat, featuring a luxurious 4-piece ensuite bathroom and spacious His/Hers closets. This home has been thoughtfully upgraded with an extended new driveway offering two parking spaces for your cars, a grand double-door entry, and an elegant dark oak staircase with iron spindles. Modern touches include pot lights, fresh paint, and upgraded light fixtures. The kitchen is a chef's dream, showcasing new cabinet doors, stainless steel appliances, and a stunning granite countertop. Step outside to the large backyard deck, accessible from the breakfast area, and enjoy your private oasis. Ideally located close to all amenities, this home is perfect for comfortable and convenient living. No sidewalk on the property front. 2 Parking spaces on the driveway are included, and the tenant will pay 70% of utilities. No Pets and smoking on the property. Pictures are from the previous listing. |
| Price | $3,000 |
| Taxes: | $0.00 |
| Occupancy by: | Vacant |
| Address: | 1203 Prestonwood Cres , Mississauga, L5V 2V4, Peel |
| Directions/Cross Streets: | Brittania/Creditview |
| Rooms: | 7 |
| Bedrooms: | 3 |
| Bedrooms +: | 0 |
| Family Room: | T |
| Basement: | None |
| Furnished: | Unfu |
| Level/Floor | Room | Length(ft) | Width(ft) | Descriptions | |
| Room 1 | Main | Living Ro | 13.91 | 7.35 | Hardwood Floor, Open Concept, Pot Lights |
| Room 2 | Main | Dining Ro | 10.4 | 9.51 | Hardwood Floor, Combined w/Living, Pot Lights |
| Room 3 | Main | Kitchen | 7.84 | 7.51 | Ceramic Floor, Breakfast Bar, Granite Counters |
| Room 4 | Main | Breakfast | 8 | 7.84 | Ceramic Floor, Combined w/Kitchen, W/O To Yard |
| Room 5 | Main | Family Ro | 16.01 | 8.99 | Hardwood Floor, Open Concept, Picture Window |
| Room 6 | Second | Primary B | 15.58 | 14.5 | Hardwood Floor, His and Hers Closets, 4 Pc Ensuite |
| Room 7 | Second | Bedroom 2 | 14.99 | 9.68 | Hardwood Floor, Walk-In Closet(s), Window |
| Room 8 | Second | Bedroom 3 | 12.92 | 8.99 | Hardwood Floor, Closet, Window |
| Washroom Type | No. of Pieces | Level |
| Washroom Type 1 | 4 | Second |
| Washroom Type 2 | 2 | Main |
| Washroom Type 3 | 0 | |
| Washroom Type 4 | 0 | |
| Washroom Type 5 | 0 |
| Total Area: | 0.00 |
| Property Type: | Semi-Detached |
| Style: | 2-Storey |
| Exterior: | Brick |
| Garage Type: | None |
| (Parking/)Drive: | Private |
| Drive Parking Spaces: | 2 |
| Park #1 | |
| Parking Type: | Private |
| Park #2 | |
| Parking Type: | Private |
| Pool: | None |
| Laundry Access: | Ensuite |
| CAC Included: | N |
| Water Included: | N |
| Cabel TV Included: | N |
| Common Elements Included: | N |
| Heat Included: | N |
| Parking Included: | N |
| Condo Tax Included: | N |
| Building Insurance Included: | N |
| Fireplace/Stove: | N |
| Heat Type: | Forced Air |
| Central Air Conditioning: | Central Air |
| Central Vac: | N |
| Laundry Level: | Syste |
| Ensuite Laundry: | F |
| Sewers: | Sewer |
| Although the information displayed is believed to be accurate, no warranties or representations are made of any kind. |
| RE/MAX REALTY SERVICES INC. |
|
|

Bus:
416-994-5000
Fax:
416.352.5397
| Virtual Tour | Book Showing | Email a Friend |
Jump To:
At a Glance:
| Type: | Freehold - Semi-Detached |
| Area: | Peel |
| Municipality: | Mississauga |
| Neighbourhood: | East Credit |
| Style: | 2-Storey |
| Beds: | 3 |
| Baths: | 3 |
| Fireplace: | N |
| Pool: | None |
Locatin Map:

