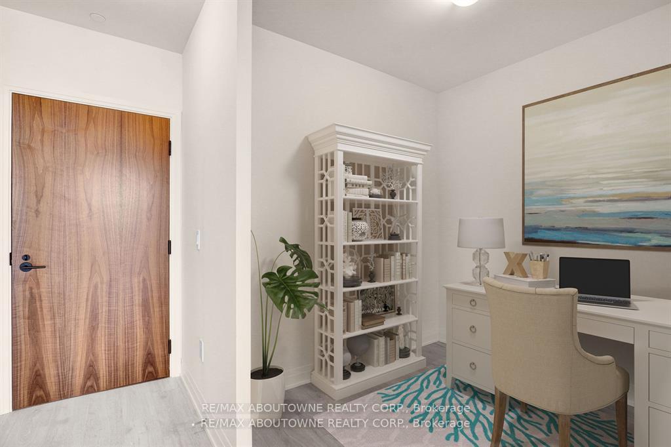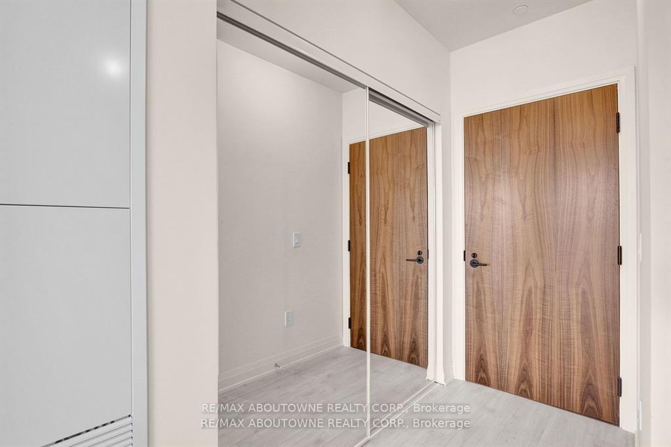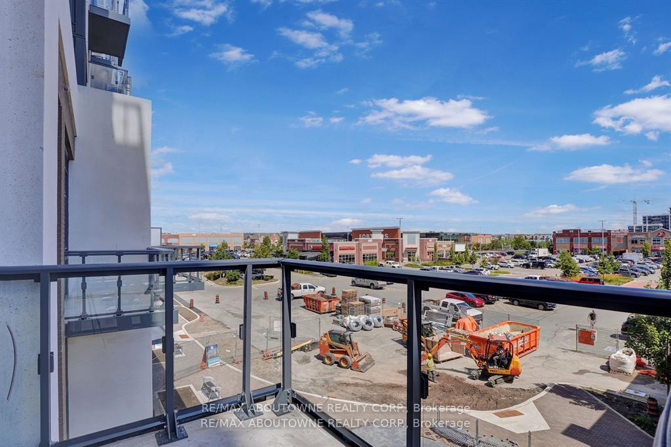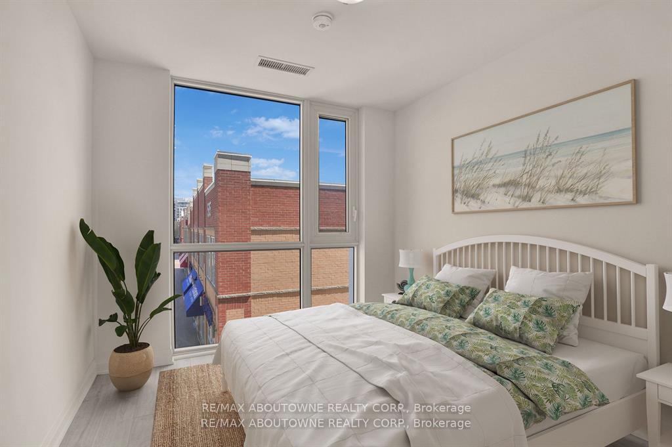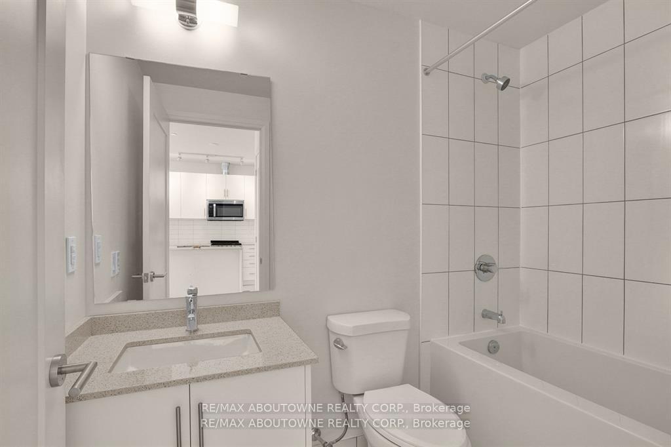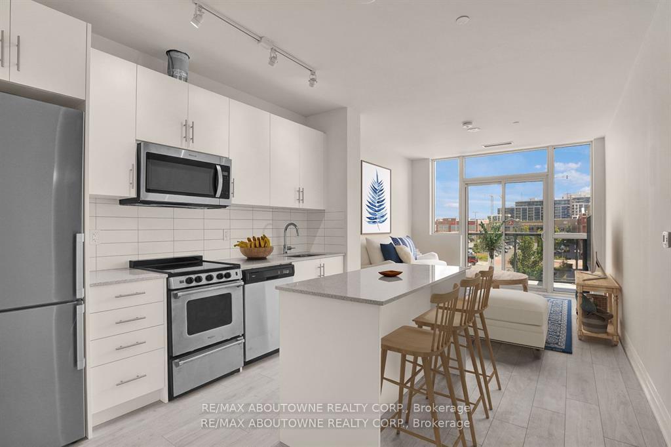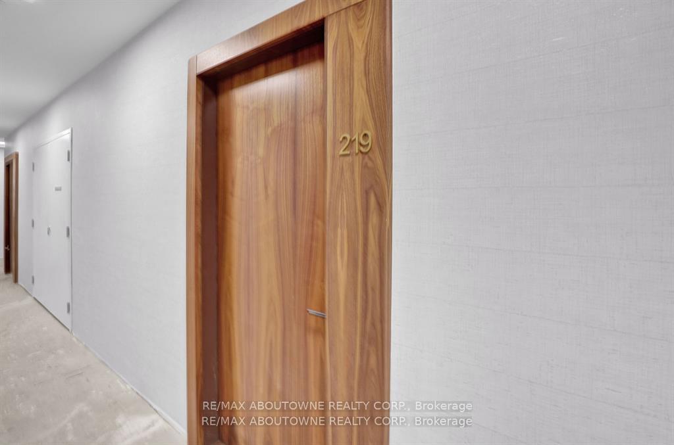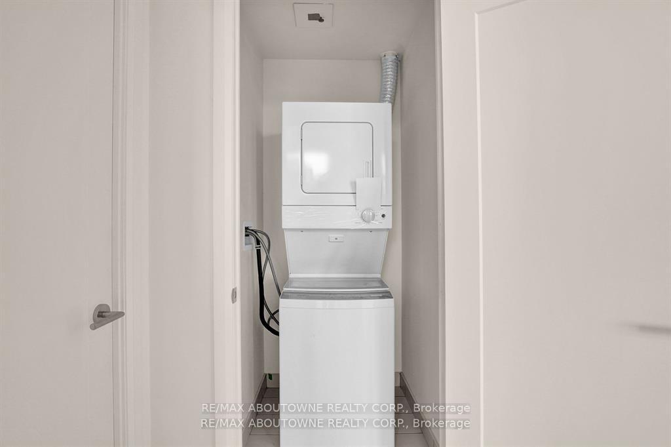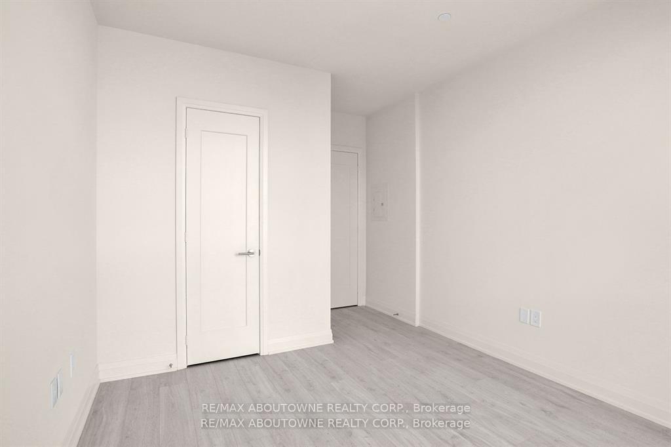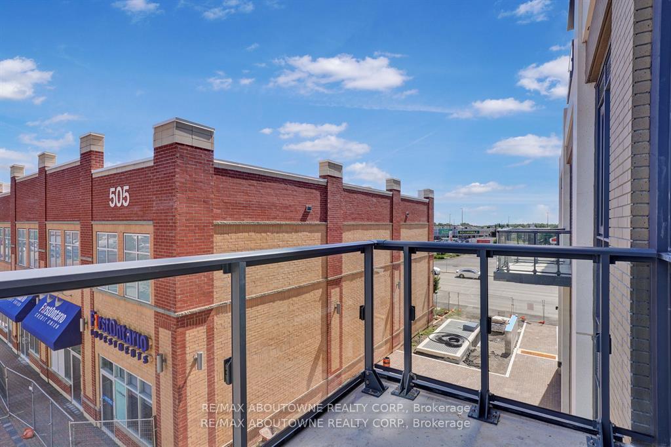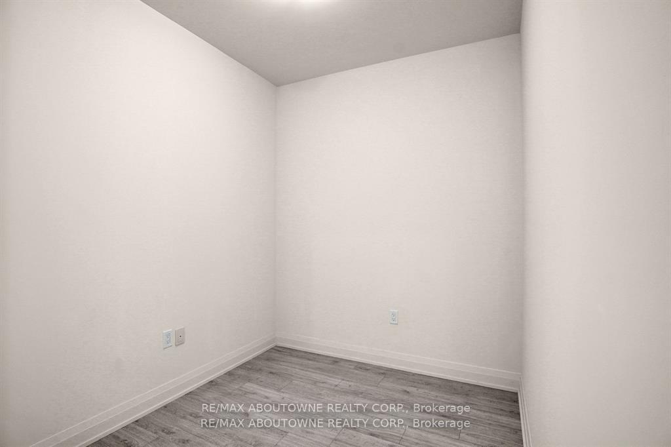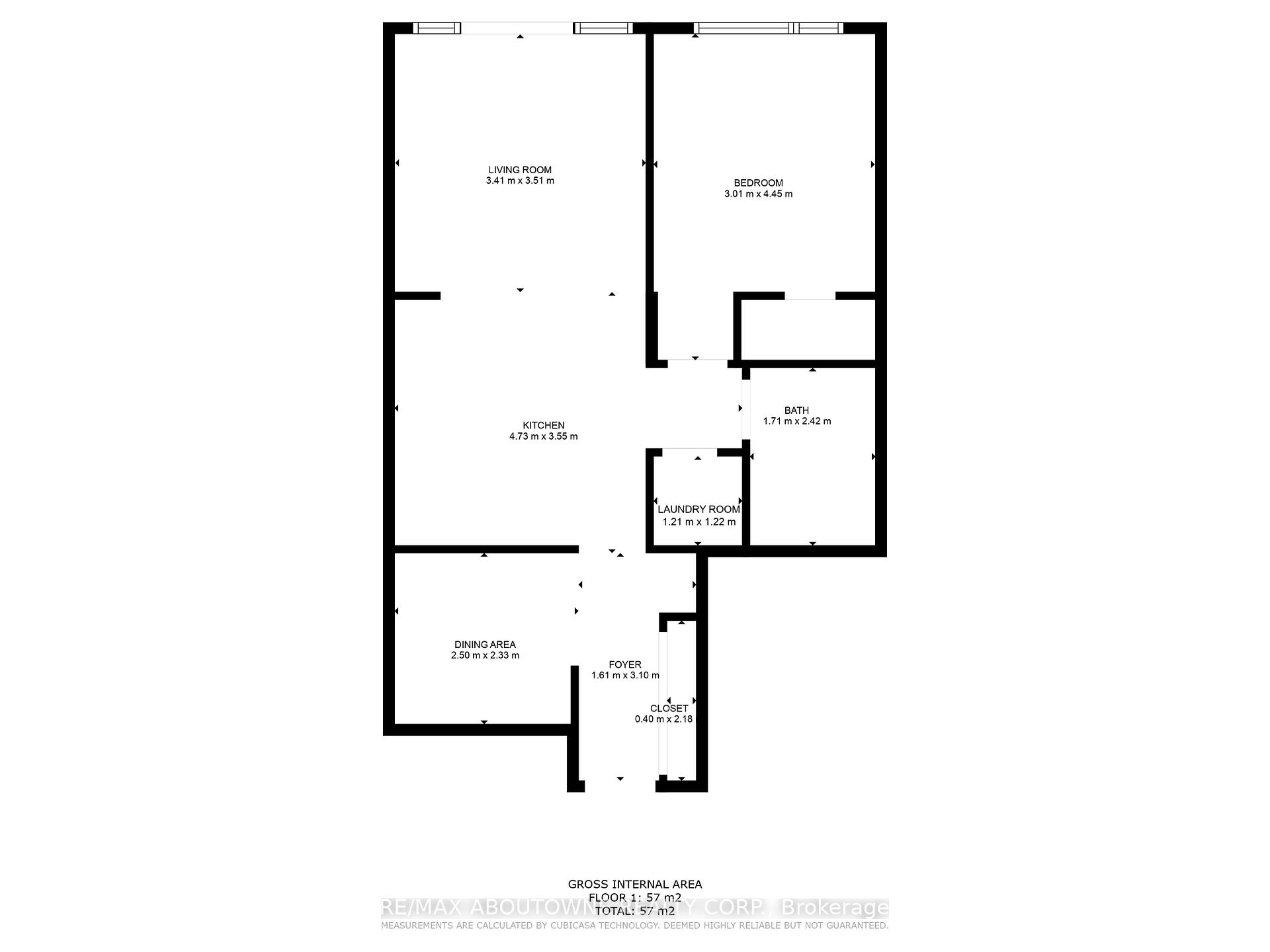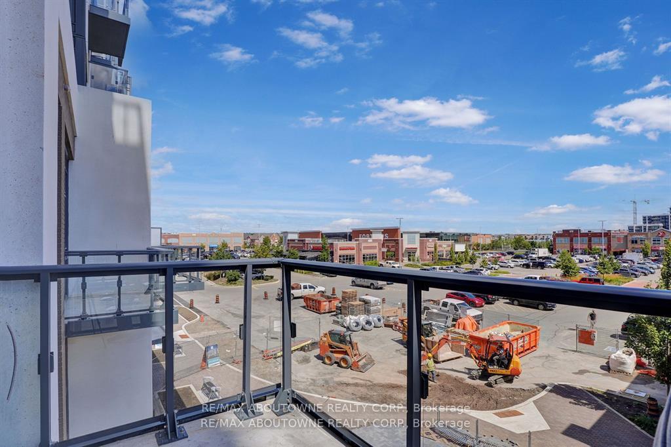$499,000
Available - For Sale
Listing ID: W12054253
509 Dundas Stre West , Oakville, L6M 4M2, Halton
| Welcome to the epitome of modern living in Oakville! This stunning condo offers a perfect blend of comfort, style, and convenience. With a spacious 4-pc bath, 1 bedroom plus den layout, this condo ensures ample space for relaxation and productivity. Situated within walking distance of Lions Valley Park, North Park, and Sixteen Mile Creek, nature enthusiasts will find their haven. The plethora of walking trails nearby offer endless exploration opportunities. Enhancing your lifestyle, the building boasts amazing amenities that cater to your every need. Enjoy the ease of access to Highways 403 and 407, as well as public transit options, promising seamless connectivity. Families will appreciate the proximity to good schools, while the Sixteen Mile Sports Complex offers a myriad of recreational activities just a stone's throw away. Embrace the ultimate condo living with this Oakville gem.** Some photos have been virtually staged**. |
| Price | $499,000 |
| Taxes: | $2873.00 |
| Occupancy by: | Tenant |
| Address: | 509 Dundas Stre West , Oakville, L6M 4M2, Halton |
| Postal Code: | L6M 4M2 |
| Province/State: | Halton |
| Directions/Cross Streets: | Dundas/ Neyagawa |
| Level/Floor | Room | Length(ft) | Width(ft) | Descriptions | |
| Room 1 | Main | Den | 8.2 | 7.64 | |
| Room 2 | Main | Laundry | 3.97 | 4 | |
| Room 3 | Main | Kitchen | 15.51 | 11.64 | |
| Room 4 | Main | Living Ro | 11.18 | 11.51 | |
| Room 5 | Main | Bedroom | 9.87 | 14.6 |
| Washroom Type | No. of Pieces | Level |
| Washroom Type 1 | 4 | Flat |
| Washroom Type 2 | 0 | |
| Washroom Type 3 | 0 | |
| Washroom Type 4 | 0 | |
| Washroom Type 5 | 0 | |
| Washroom Type 6 | 4 | Flat |
| Washroom Type 7 | 0 | |
| Washroom Type 8 | 0 | |
| Washroom Type 9 | 0 | |
| Washroom Type 10 | 0 |
| Total Area: | 0.00 |
| Approximatly Age: | 0-5 |
| Washrooms: | 1 |
| Heat Type: | Forced Air |
| Central Air Conditioning: | Central Air |
$
%
Years
This calculator is for demonstration purposes only. Always consult a professional
financial advisor before making personal financial decisions.
| Although the information displayed is believed to be accurate, no warranties or representations are made of any kind. |
| RE/MAX ABOUTOWNE REALTY CORP. |
|
|

Bus:
416-994-5000
Fax:
416.352.5397
| Book Showing | Email a Friend |
Jump To:
At a Glance:
| Type: | Com - Condo Apartment |
| Area: | Halton |
| Municipality: | Oakville |
| Neighbourhood: | 1008 - GO Glenorchy |
| Style: | 1 Storey/Apt |
| Approximate Age: | 0-5 |
| Tax: | $2,873 |
| Maintenance Fee: | $697 |
| Beds: | 1+1 |
| Baths: | 1 |
| Fireplace: | N |
Locatin Map:
Payment Calculator:

