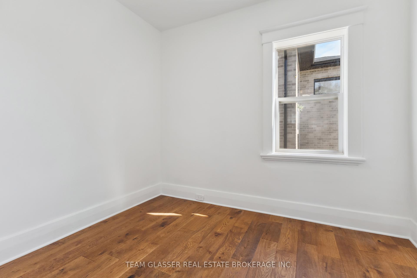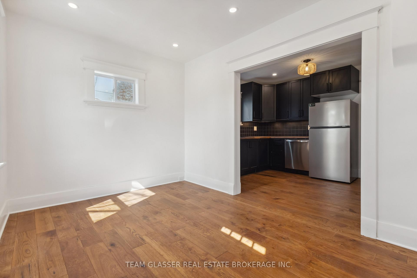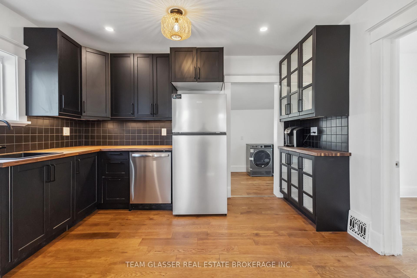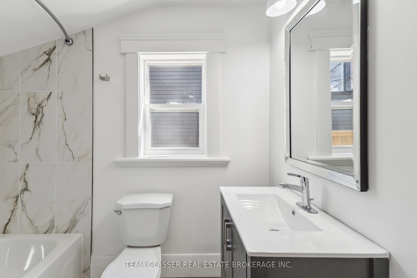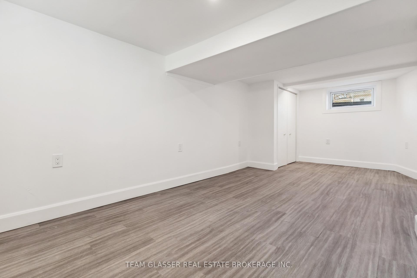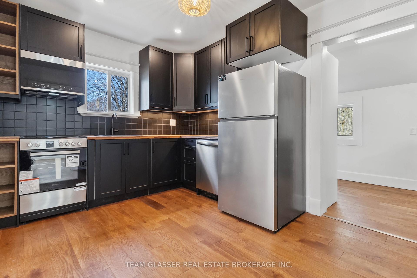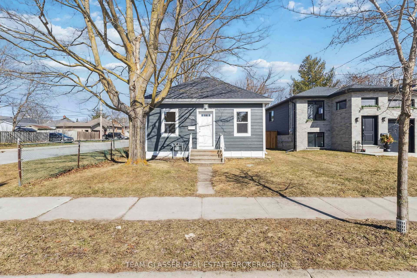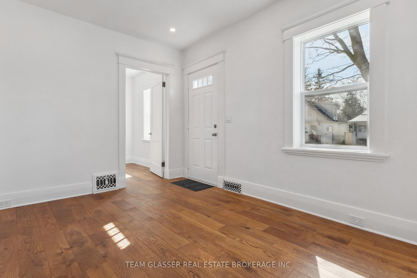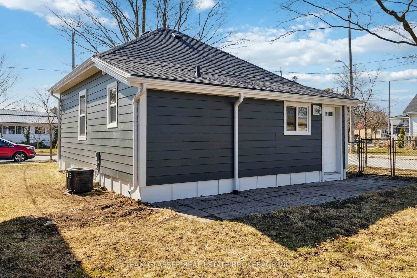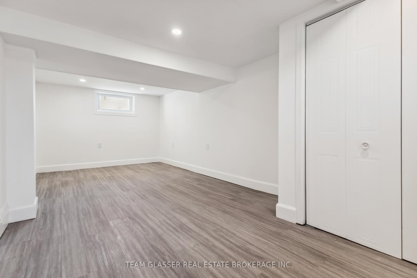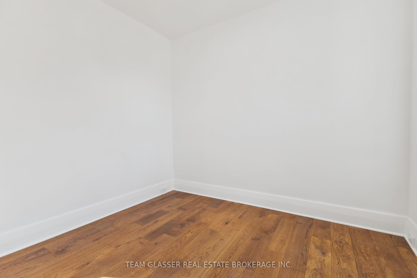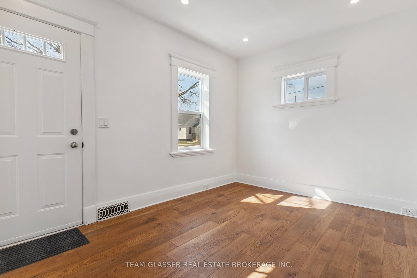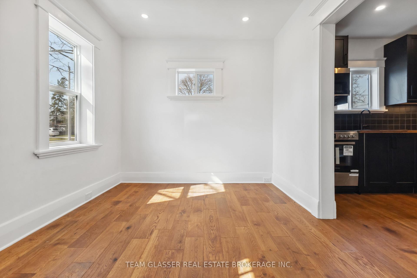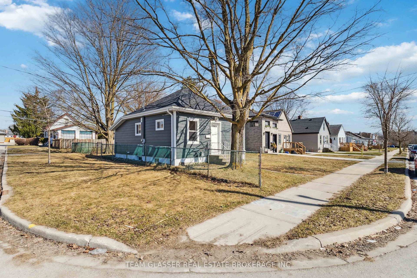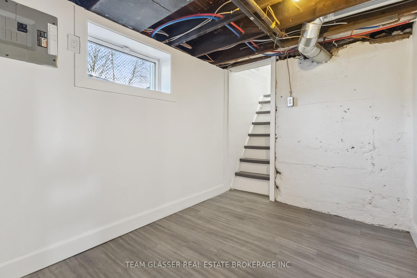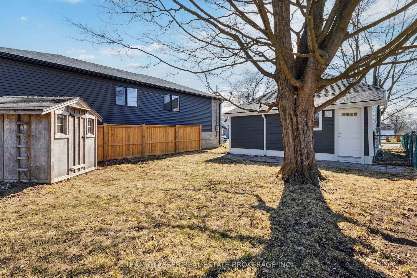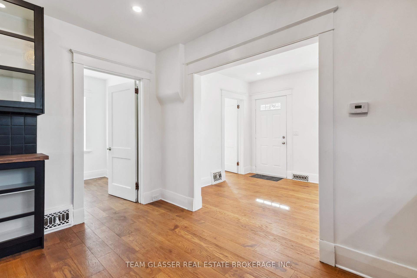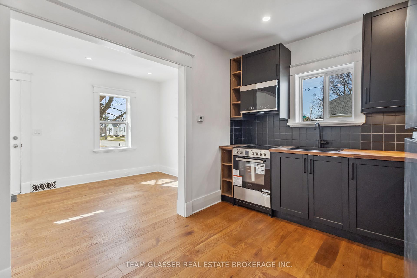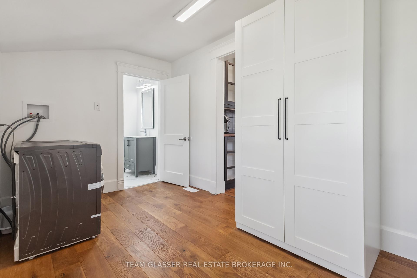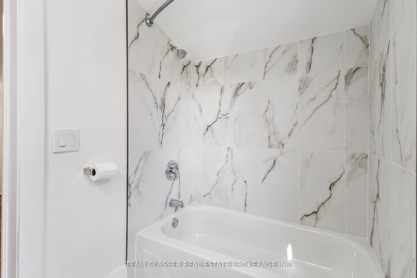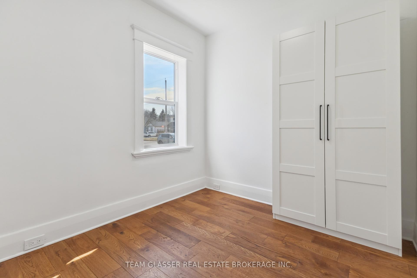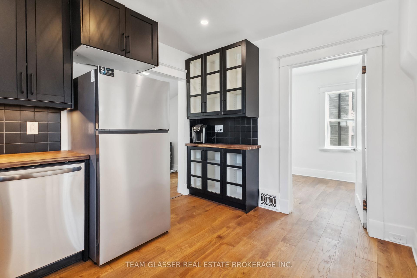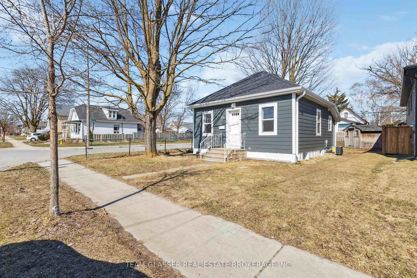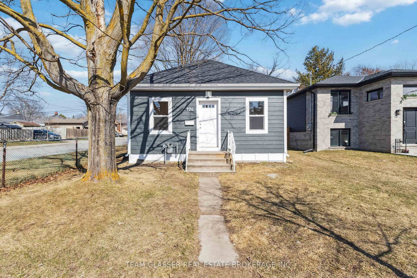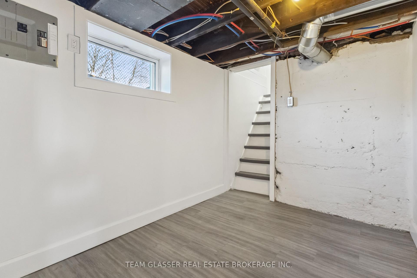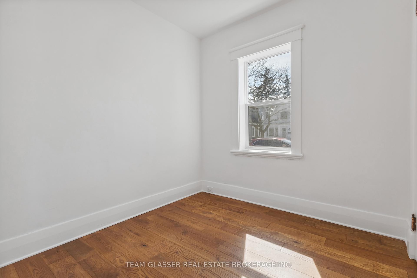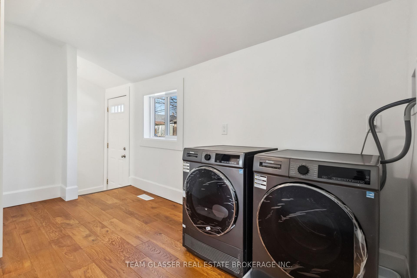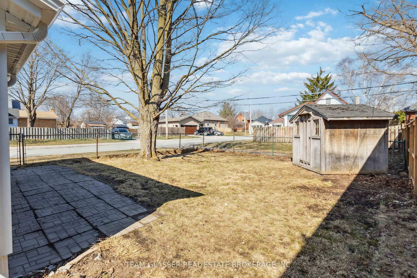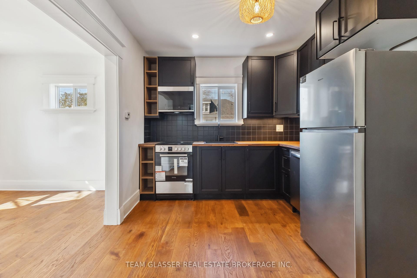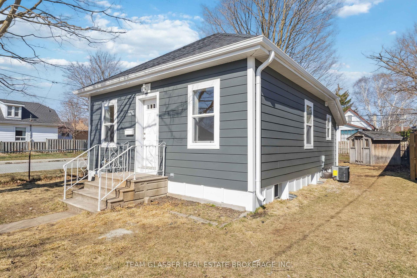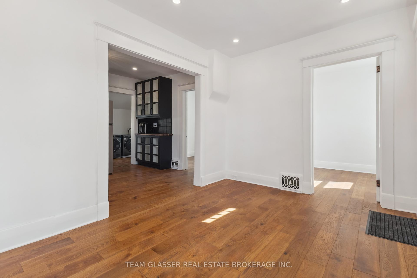$419,000
Available - For Sale
Listing ID: X12053321
124 Brisbin Stre , London, N5Z 2L8, Middlesex
| Affordable 2-Bedroom Bungalow - Fully Renovated & Move-In Ready! Looking for an affordable, stylish, move-in-ready home? This newly renovated 2-bedroom, 1-bath bungalow located on a spacious corner lot is the perfect blend of modern comfort and affordability! Newly renovated from top to bottom with fresh paint, new flooring, siding, A/C installed, and stylish finishes equipped all brand-new appliances. Come discover this beautiful move in ready home, which offers modern upgrades with a timeless charm. Situated on a desirable corner lot in a revitalized neighbourhood with many newly renovated homes, this home could be yours for the spring! Perfect time to take advantage of your spacious yard perfect for outdoor enjoyment, gardening, or entertaining. Book a showing today! |
| Price | $419,000 |
| Taxes: | $1730.00 |
| Occupancy by: | Vacant |
| Address: | 124 Brisbin Stre , London, N5Z 2L8, Middlesex |
| Directions/Cross Streets: | Hamilton Rd & Brisbin St |
| Rooms: | 6 |
| Bedrooms: | 2 |
| Bedrooms +: | 0 |
| Family Room: | T |
| Basement: | Full |
| Level/Floor | Room | Length(ft) | Width(ft) | Descriptions | |
| Room 1 | Main | Living Ro | 8.82 | 12.76 | |
| Room 2 | Main | Dining Ro | 9.51 | 12.66 | |
| Room 3 | Main | Bedroom | 9.32 | 7.9 | |
| Room 4 | Main | Bedroom 2 | 9.32 | 7.9 | |
| Room 5 | Main | Kitchen | 7.58 | 11.32 |
| Washroom Type | No. of Pieces | Level |
| Washroom Type 1 | 4 | Main |
| Washroom Type 2 | 0 | |
| Washroom Type 3 | 0 | |
| Washroom Type 4 | 0 | |
| Washroom Type 5 | 0 |
| Total Area: | 0.00 |
| Approximatly Age: | 51-99 |
| Property Type: | Detached |
| Style: | Bungalow |
| Exterior: | Vinyl Siding, Insulbrick |
| Garage Type: | None |
| (Parking/)Drive: | Private |
| Drive Parking Spaces: | 2 |
| Park #1 | |
| Parking Type: | Private |
| Park #2 | |
| Parking Type: | Private |
| Pool: | None |
| Other Structures: | Garden Shed |
| Approximatly Age: | 51-99 |
| Approximatly Square Footage: | < 700 |
| CAC Included: | N |
| Water Included: | N |
| Cabel TV Included: | N |
| Common Elements Included: | N |
| Heat Included: | N |
| Parking Included: | N |
| Condo Tax Included: | N |
| Building Insurance Included: | N |
| Fireplace/Stove: | N |
| Heat Type: | Forced Air |
| Central Air Conditioning: | Central Air |
| Central Vac: | N |
| Laundry Level: | Syste |
| Ensuite Laundry: | F |
| Sewers: | Sewer |
| Utilities-Cable: | A |
| Utilities-Hydro: | A |
$
%
Years
This calculator is for demonstration purposes only. Always consult a professional
financial advisor before making personal financial decisions.
| Although the information displayed is believed to be accurate, no warranties or representations are made of any kind. |
| TEAM GLASSER REAL ESTATE BROKERAGE INC. |
|
|

Bus:
416-994-5000
Fax:
416.352.5397
| Book Showing | Email a Friend |
Jump To:
At a Glance:
| Type: | Freehold - Detached |
| Area: | Middlesex |
| Municipality: | London |
| Neighbourhood: | East M |
| Style: | Bungalow |
| Approximate Age: | 51-99 |
| Tax: | $1,730 |
| Beds: | 2 |
| Baths: | 1 |
| Fireplace: | N |
| Pool: | None |
Locatin Map:
Payment Calculator:

