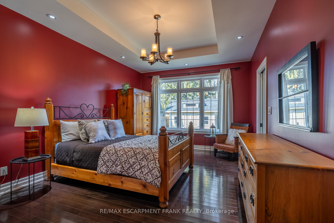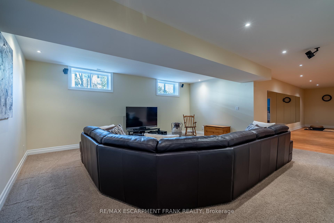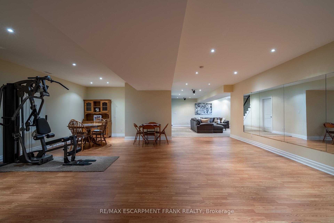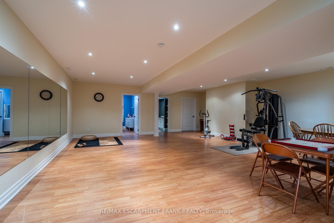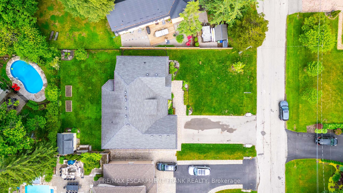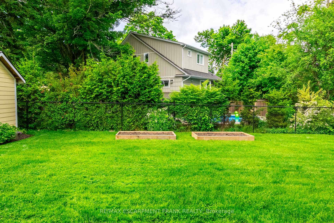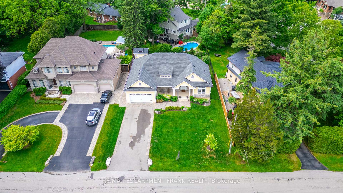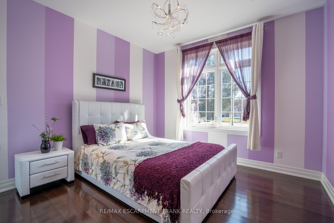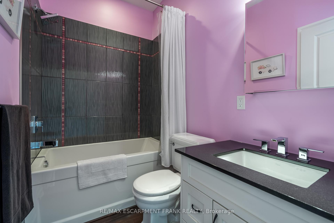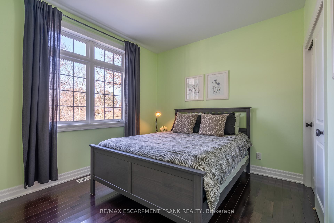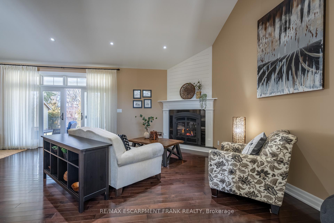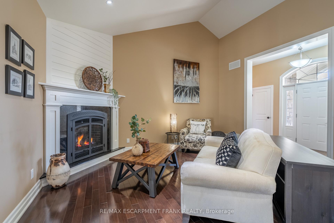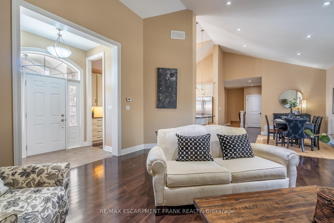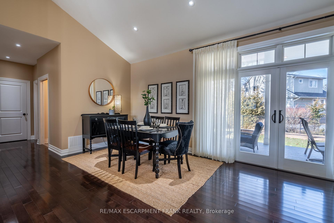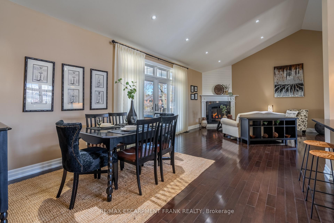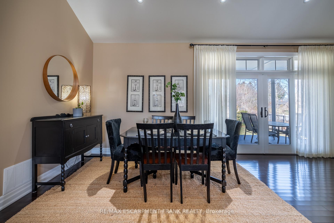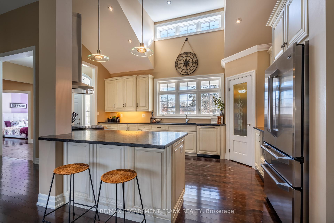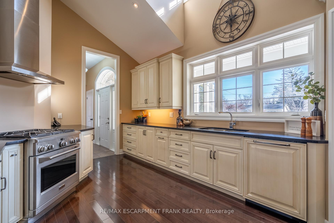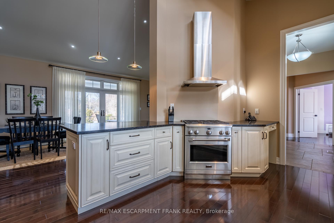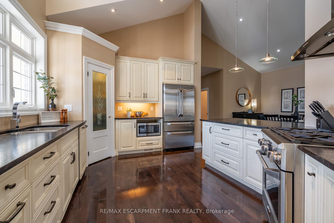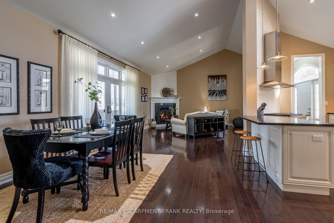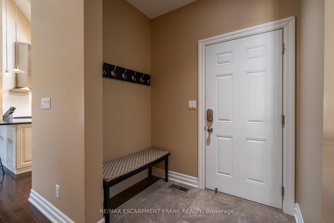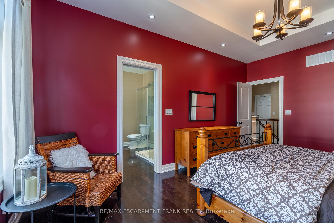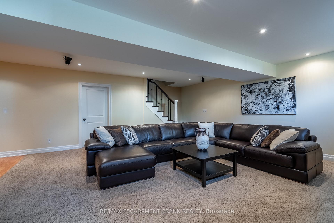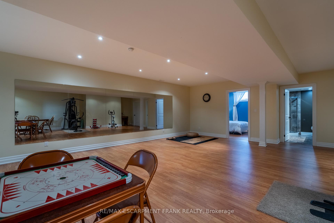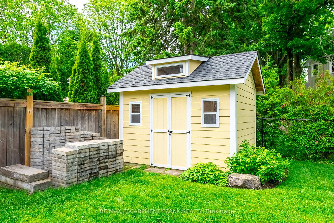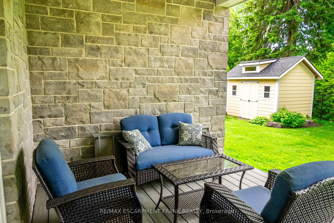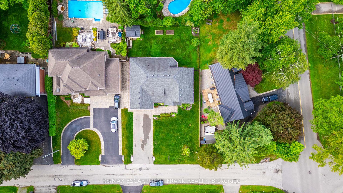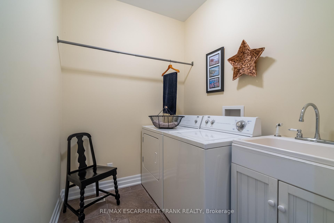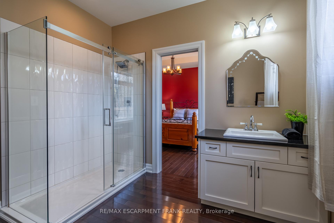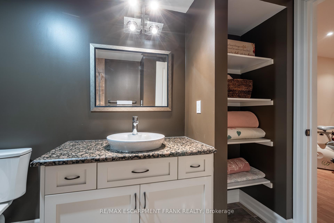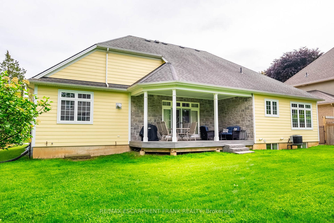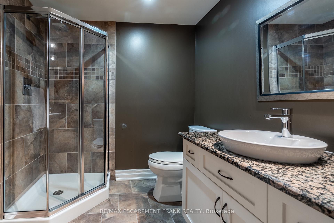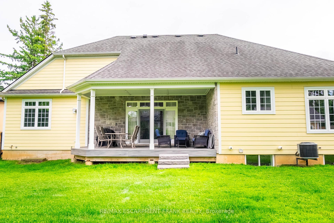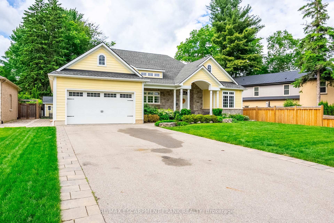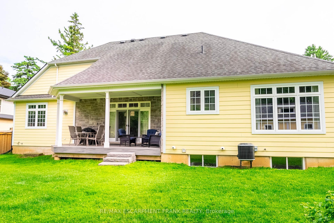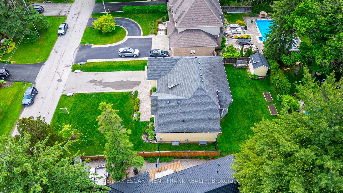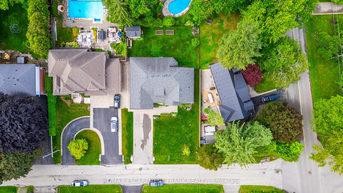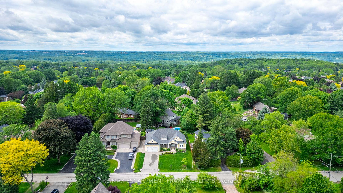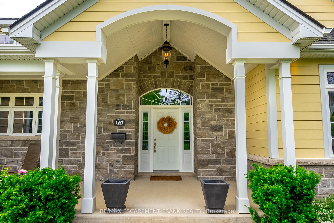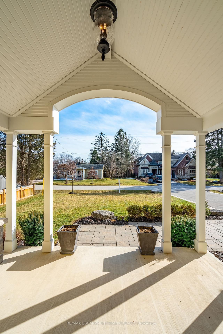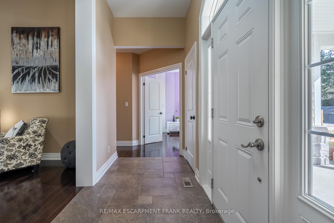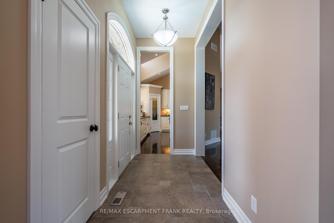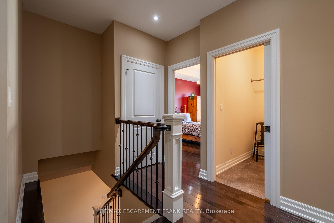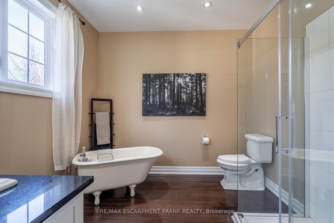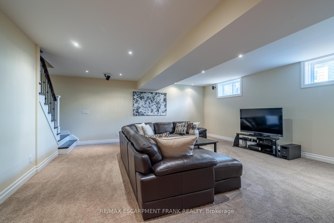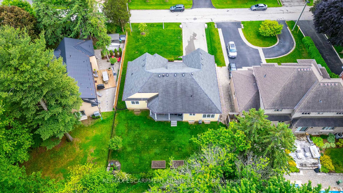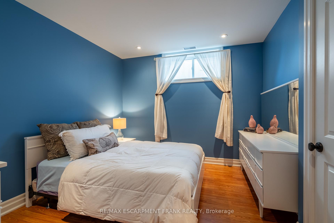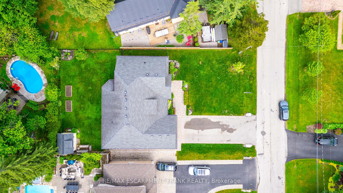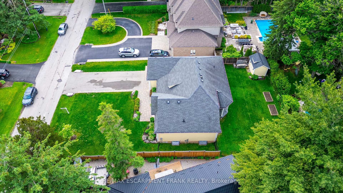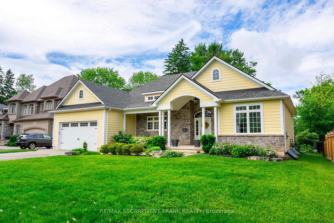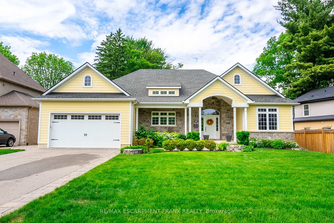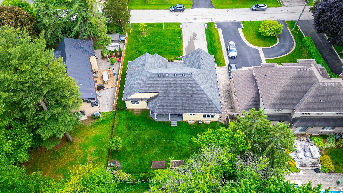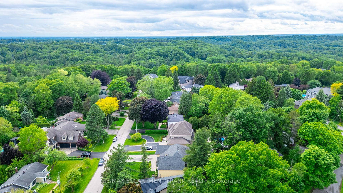$1,799,900
Available - For Sale
Listing ID: X12054318
157 Terrence Park Driv , Hamilton, L9G 1C6, Hamilton
| Beautiful 3+1-bedroom bungalow in the highly sought after Oakhill pocket of Ancaster. Property is sitting on a quiet dead-end street with walking distance to Dundas Valley Conservation. Home built in 2011, fantastic curb appeal with James Hardi siding. Home lets in ample natural light with vaulted ceilings, open concept living room and kitchen and fully finished basement. Ideal home for the growing family or someone looking for one floorplan living but does not want to sacrifice their square footage. Short walk to Fortinos, Brassie and Wine Shop, and both Primary Catholic and Public Schools (recently built Spring Valley Primary) as well as Ancaster High School. Short drive to Ancaster Tennis Club, Hamilton Golf & Country Club, 403 & the Linc. A must-see home! |
| Price | $1,799,900 |
| Taxes: | $8975.00 |
| Occupancy by: | Owner |
| Address: | 157 Terrence Park Driv , Hamilton, L9G 1C6, Hamilton |
| Acreage: | < .50 |
| Directions/Cross Streets: | WILSON ST W |
| Rooms: | 6 |
| Rooms +: | 2 |
| Bedrooms: | 3 |
| Bedrooms +: | 1 |
| Family Room: | F |
| Basement: | Full, Finished |
| Level/Floor | Room | Length(ft) | Width(ft) | Descriptions | |
| Room 1 | Main | Living Ro | 16.4 | 16.27 | |
| Room 2 | Main | Dining Ro | 13.02 | 12.86 | |
| Room 3 | Main | Kitchen | 11.48 | 17.38 | |
| Room 4 | Main | Primary B | 16.86 | 12 | |
| Room 5 | Main | Bathroom | 4 Pc Ensuite | ||
| Room 6 | Main | Bedroom | 12.3 | 11.74 | |
| Room 7 | Main | Bedroom | 12.92 | 11.51 | |
| Room 8 | Main | Bathroom | 4 Pc Bath | ||
| Room 9 | Main | Laundry | 6.99 | 6.04 | |
| Room 10 | Basement | Recreatio | 33.95 | 48.48 | |
| Room 11 | Basement | Bedroom | 10.46 | 11.28 | |
| Room 12 | Basement | Bathroom | 3 Pc Bath |
| Washroom Type | No. of Pieces | Level |
| Washroom Type 1 | 4 | Main |
| Washroom Type 2 | 3 | Basement |
| Washroom Type 3 | 0 | |
| Washroom Type 4 | 0 | |
| Washroom Type 5 | 0 |
| Total Area: | 0.00 |
| Approximatly Age: | 6-15 |
| Property Type: | Detached |
| Style: | Bungalow |
| Exterior: | Stone, Vinyl Siding |
| Garage Type: | Attached |
| (Parking/)Drive: | Private Do |
| Drive Parking Spaces: | 6 |
| Park #1 | |
| Parking Type: | Private Do |
| Park #2 | |
| Parking Type: | Private Do |
| Pool: | None |
| Approximatly Age: | 6-15 |
| Approximatly Square Footage: | 1500-2000 |
| CAC Included: | N |
| Water Included: | N |
| Cabel TV Included: | N |
| Common Elements Included: | N |
| Heat Included: | N |
| Parking Included: | N |
| Condo Tax Included: | N |
| Building Insurance Included: | N |
| Fireplace/Stove: | Y |
| Heat Type: | Forced Air |
| Central Air Conditioning: | Central Air |
| Central Vac: | N |
| Laundry Level: | Syste |
| Ensuite Laundry: | F |
| Sewers: | Sewer |
$
%
Years
This calculator is for demonstration purposes only. Always consult a professional
financial advisor before making personal financial decisions.
| Although the information displayed is believed to be accurate, no warranties or representations are made of any kind. |
| RE/MAX ESCARPMENT FRANK REALTY |
|
|

Bus:
416-994-5000
Fax:
416.352.5397
| Book Showing | Email a Friend |
Jump To:
At a Glance:
| Type: | Freehold - Detached |
| Area: | Hamilton |
| Municipality: | Hamilton |
| Neighbourhood: | Ancaster |
| Style: | Bungalow |
| Approximate Age: | 6-15 |
| Tax: | $8,975 |
| Beds: | 3+1 |
| Baths: | 3 |
| Fireplace: | Y |
| Pool: | None |
Locatin Map:
Payment Calculator:

