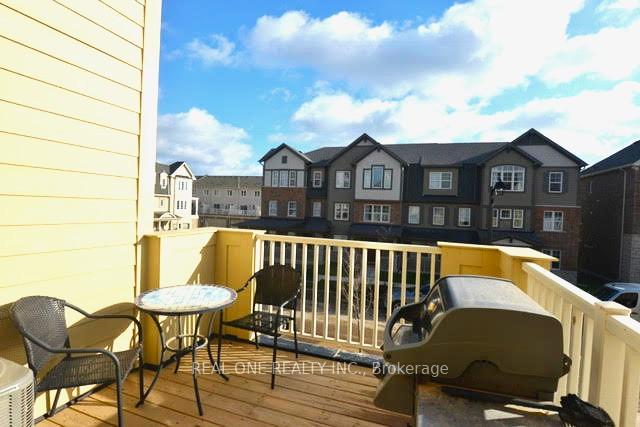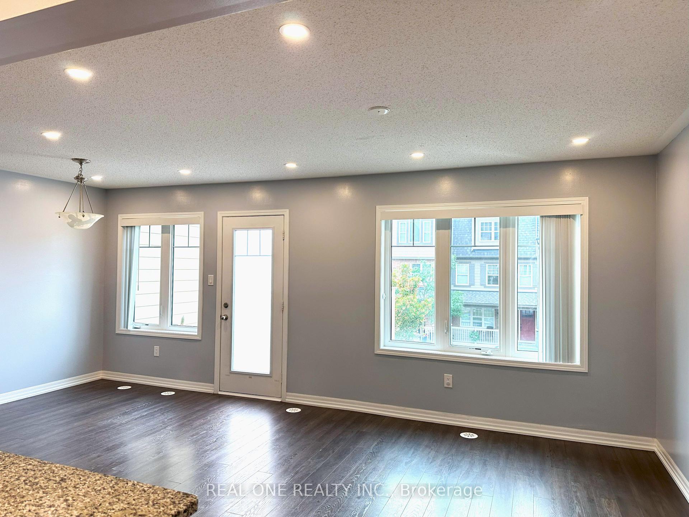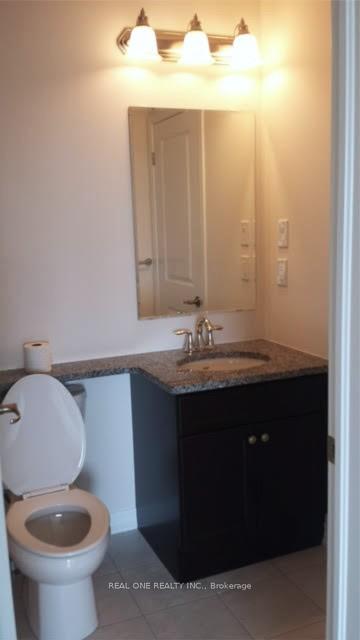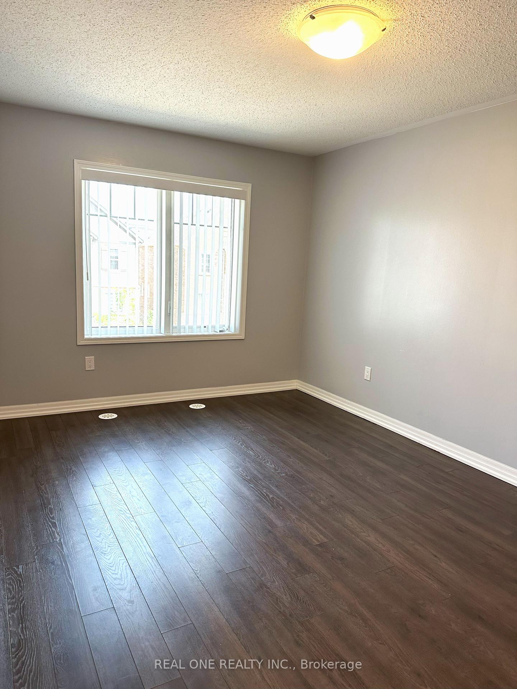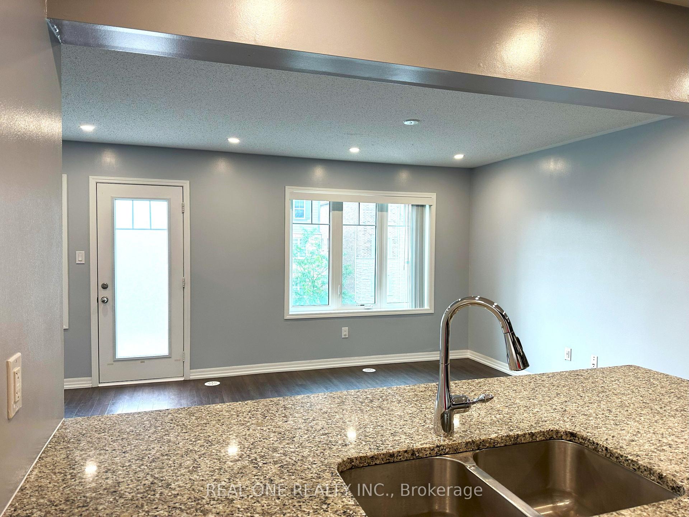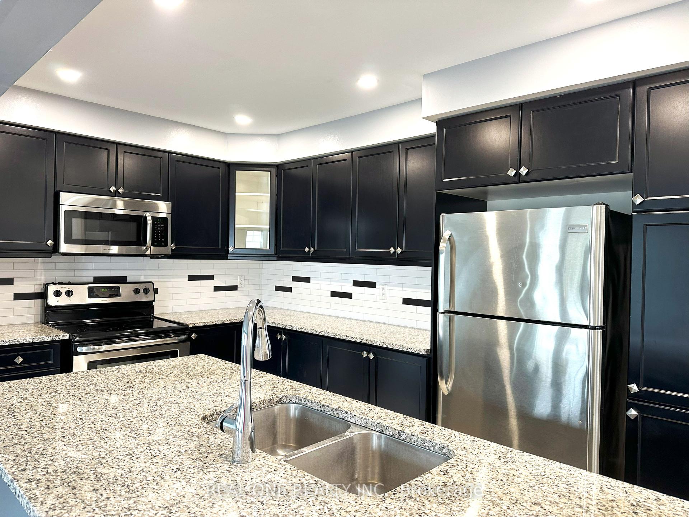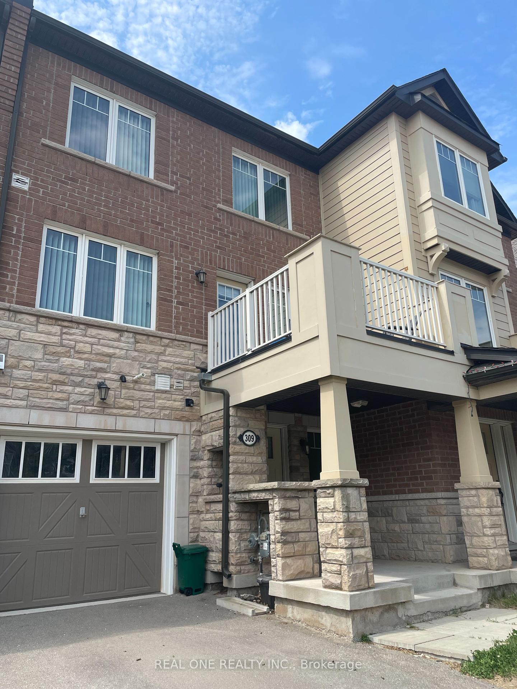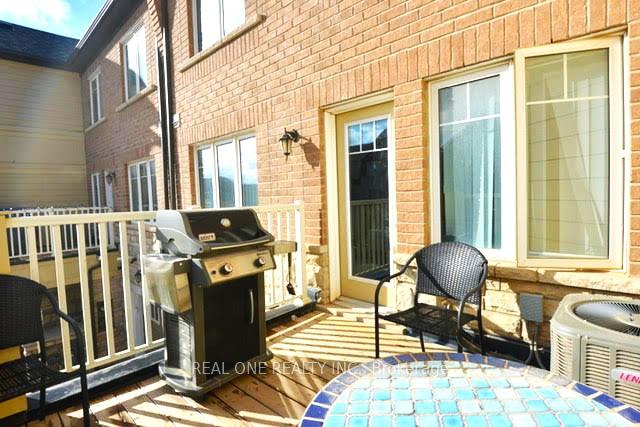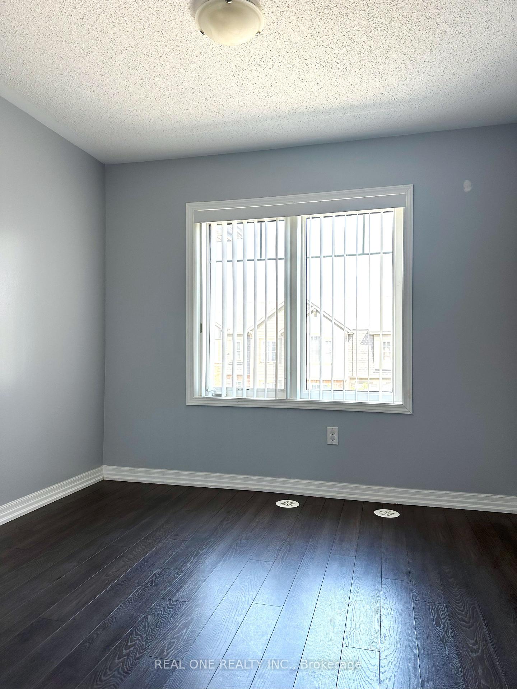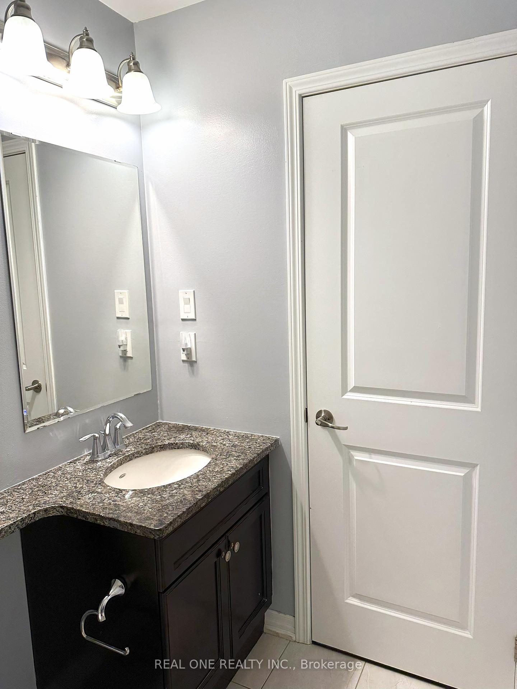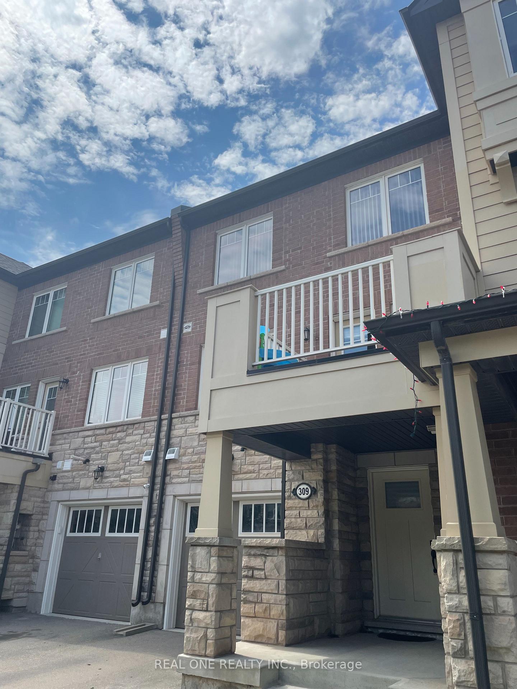$3,050
Available - For Rent
Listing ID: W11997150
309 Ellen Davidson Driv , Oakville, L6M 0V5, Halton
| Modern 3-Storey Townhome Located On Small Quiet Street. 9 Ft Ceiling. Function Layout. Open Concept Kitchen With Granite Countertop. Newly upgraded: New Pot lights, New Dishwasher, New kitchen Backsplash, and Stainless Steel Appliances. Large Living Room Walkout To Balcony. Great Location, Close To School, Park, Shopping, Hospital, and Major highways. |
| Price | $3,050 |
| Taxes: | $0.00 |
| Occupancy by: | Tenant |
| Address: | 309 Ellen Davidson Driv , Oakville, L6M 0V5, Halton |
| Directions/Cross Streets: | Dundas/Sixth Line |
| Rooms: | 5 |
| Bedrooms: | 2 |
| Bedrooms +: | 0 |
| Family Room: | F |
| Basement: | None |
| Furnished: | Unfu |
| Level/Floor | Room | Length(ft) | Width(ft) | Descriptions | |
| Room 1 | Second | Living Ro | Laminate, Combined w/Dining, W/O To Balcony | ||
| Room 2 | Second | Dining Ro | Laminate, Combined w/Living, Open Concept | ||
| Room 3 | Second | Kitchen | Open Concept, Breakfast Bar, Granite Counters | ||
| Room 4 | Ground | Bathroom | 2 Pc Bath | ||
| Room 5 | Third | Bathroom | 4 Pc Bath |
| Washroom Type | No. of Pieces | Level |
| Washroom Type 1 | 2 | Main |
| Washroom Type 2 | 4 | Third |
| Washroom Type 3 | 0 | |
| Washroom Type 4 | 0 | |
| Washroom Type 5 | 0 |
| Total Area: | 0.00 |
| Approximatly Age: | 6-15 |
| Property Type: | Att/Row/Townhouse |
| Style: | 3-Storey |
| Exterior: | Concrete |
| Garage Type: | Built-In |
| Drive Parking Spaces: | 1 |
| Pool: | None |
| Laundry Access: | In-Suite Laun |
| Approximatly Age: | 6-15 |
| Approximatly Square Footage: | 700-1100 |
| CAC Included: | N |
| Water Included: | N |
| Cabel TV Included: | N |
| Common Elements Included: | N |
| Heat Included: | N |
| Parking Included: | Y |
| Condo Tax Included: | N |
| Building Insurance Included: | N |
| Fireplace/Stove: | N |
| Heat Type: | Fan Coil |
| Central Air Conditioning: | Central Air |
| Central Vac: | N |
| Laundry Level: | Syste |
| Ensuite Laundry: | F |
| Elevator Lift: | False |
| Sewers: | Sewer |
| Utilities-Cable: | N |
| Utilities-Hydro: | N |
| Although the information displayed is believed to be accurate, no warranties or representations are made of any kind. |
| REAL ONE REALTY INC. |
|
|

Bus:
416-994-5000
Fax:
416.352.5397
| Book Showing | Email a Friend |
Jump To:
At a Glance:
| Type: | Freehold - Att/Row/Townhouse |
| Area: | Halton |
| Municipality: | Oakville |
| Neighbourhood: | 1008 - GO Glenorchy |
| Style: | 3-Storey |
| Approximate Age: | 6-15 |
| Beds: | 2 |
| Baths: | 2 |
| Fireplace: | N |
| Pool: | None |
Locatin Map:

