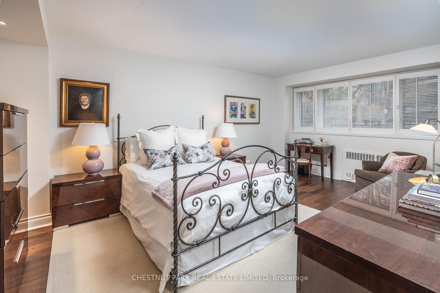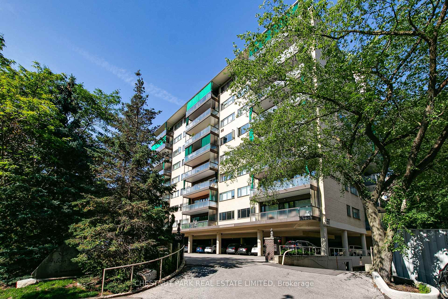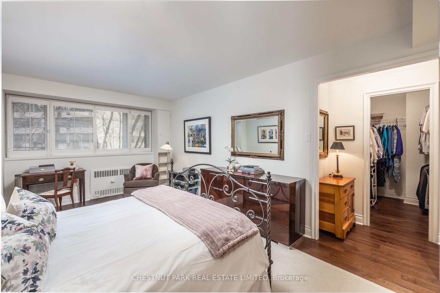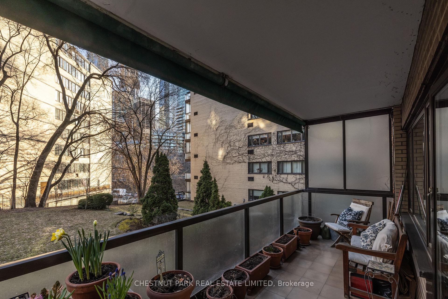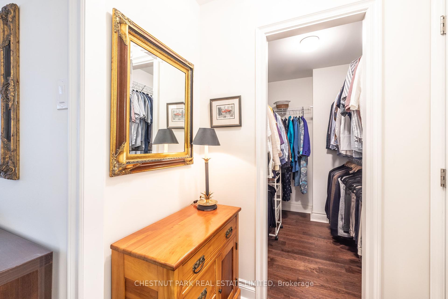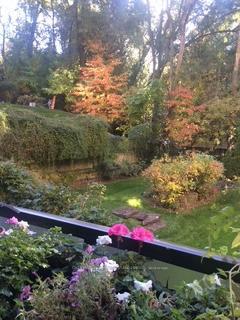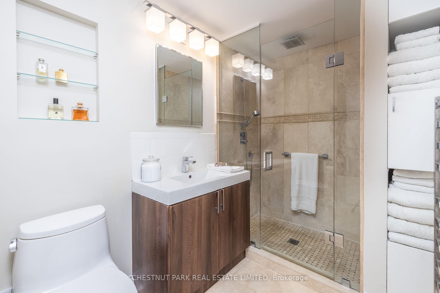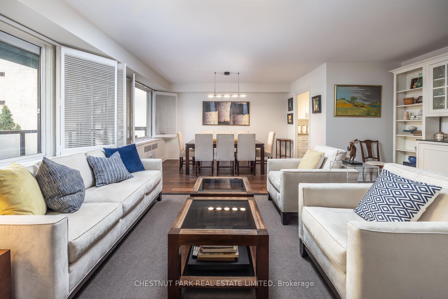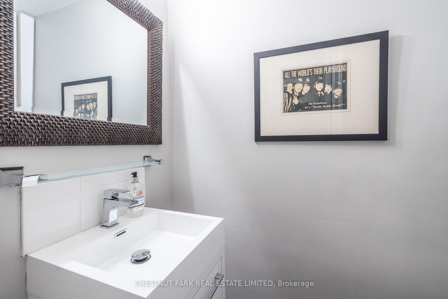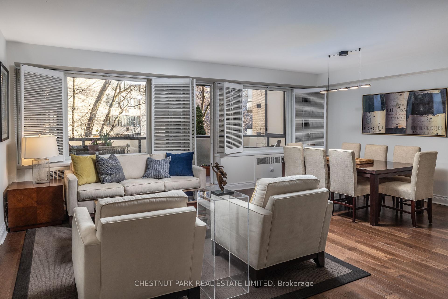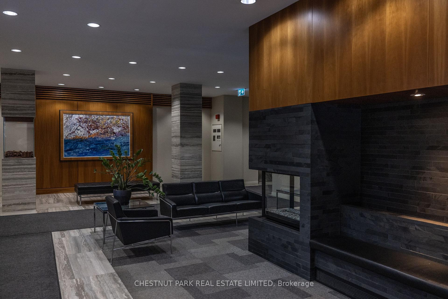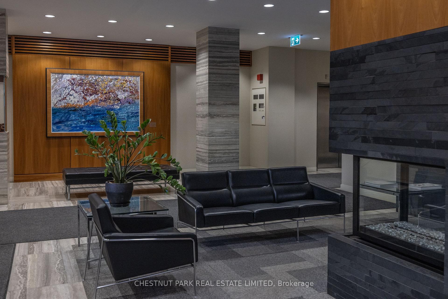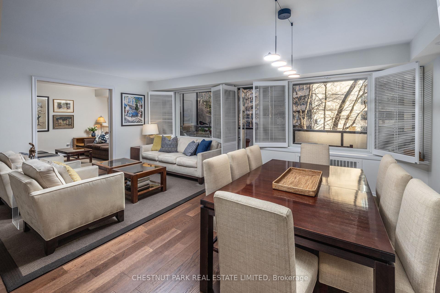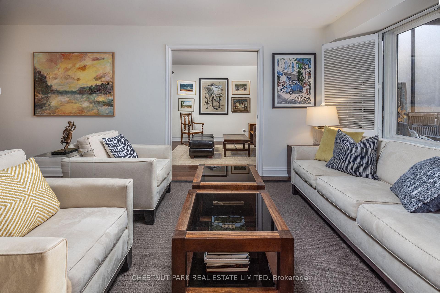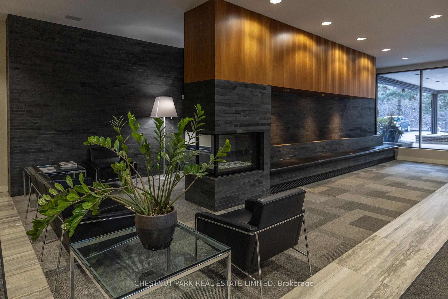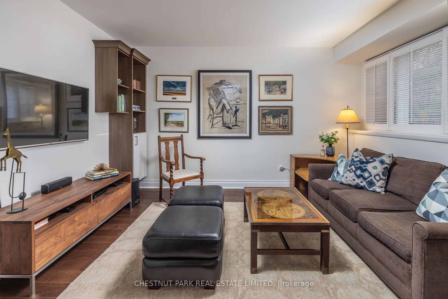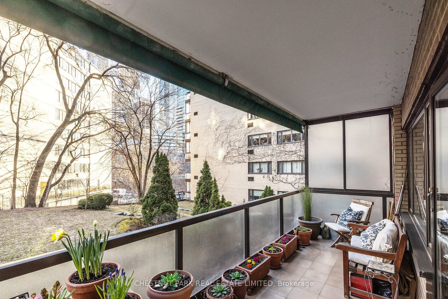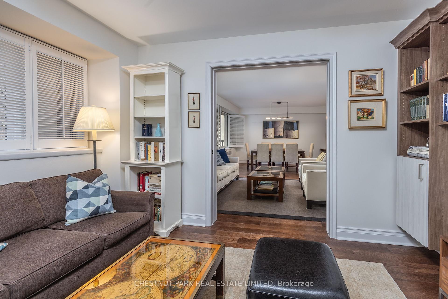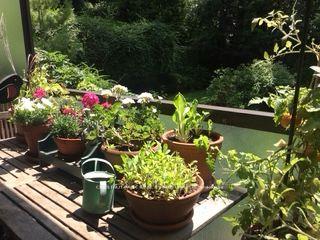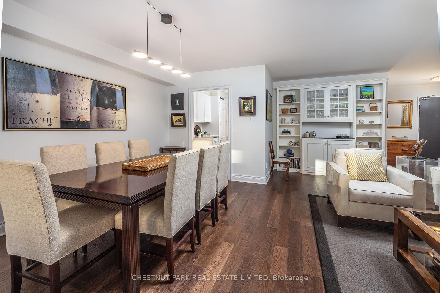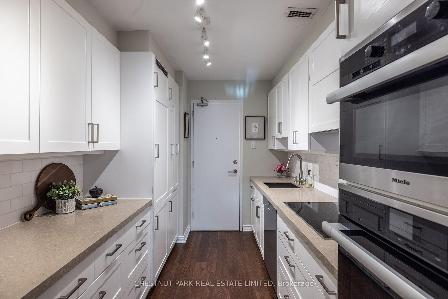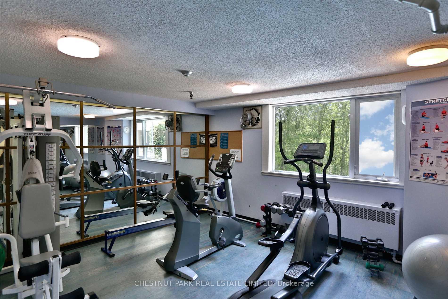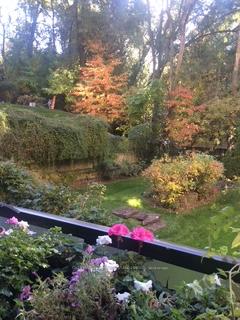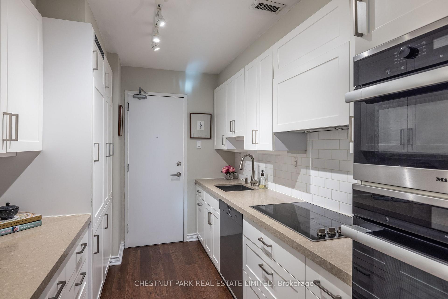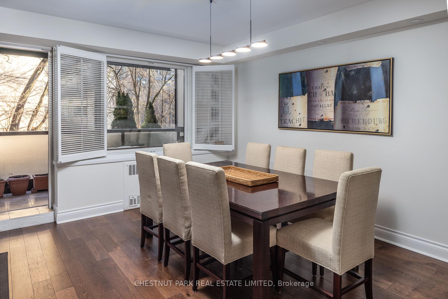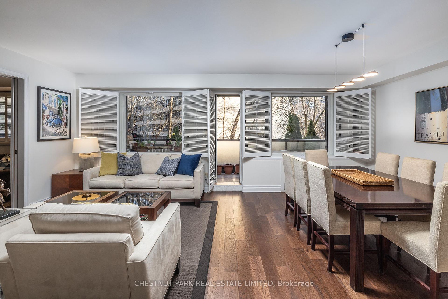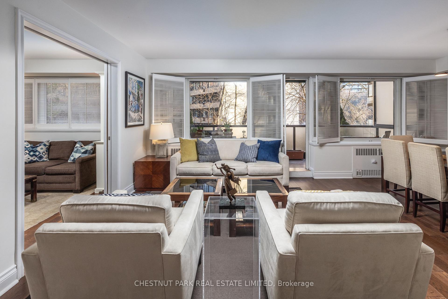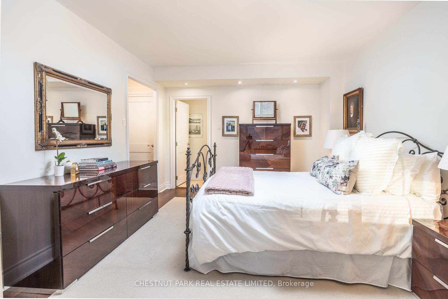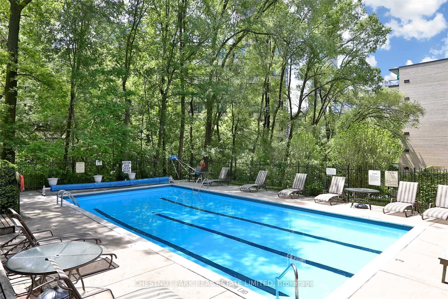$985,000
Available - For Sale
Listing ID: C12054324
120 Rosedale Valley Road , Toronto, M4W 1P8, Toronto
| Lush garden views at the Arbour Glen! This mid-century co-op building is set in prime South Rosedale surrounded by ravine parkland. This exceptional, fully renovated, and rarely offered interior courtyard suite boasts approx 1202 sf of bright, elegant & cheery interior living space with a spacious balcony to enjoy the garden views. Lush forsythia adds charm & appeal for anyone with a green thumb! Completed by Jeff Brennan of Village Homes, this 2-bed, 2-bath suite has been updated throughout with a meticulous level of detail. A gracious foyer welcomes you with elegant, engineered wood flooring throughout. A custom kitchen with Miele appliances including: a built-in wall oven, warming drawer, microwave, fridge, freezer, and electric cooktop. A double pull-out pantry cupboard & custom storage make this space a Chef's paradise. The gorgeous garden views from the large living room & dining area make the perfect backdrop for entertaining. An exceptionally large primary suite easily accommodates a king-size bed & features a large sitting or office area & a generous w/i closet. A 2nd bedroom has custom California Closet b/ins & sleek pocket doors & could also be the perfect sitting room/den or TV area. A large walk-in closet off the entrance foyer could be used as an office & features thoughtfully placed storage behind mirrors. There are 2 baths, 1 powder rm & the other a 3-pc w/a large walk-in shower & heated towel rack. No detail has been overlooked. This elegant turnkey abode is a rare offering for the building & is ready for its next owner. Arbour Glen is a mid-rise co-op building nestled on a quiet residential street that offers its residents urban conveniences while being in the heart of the Rosedale ravine. The 24-hour concierge provides unparalleled safety & security to Arbour Glen residents & and guests. Other top-tier amenities include a recently enlarged gym w/new equipment, a heated outdoor saltwater pool, 2 laundry rooms built for efficiency & visitor parking. |
| Price | $985,000 |
| Taxes: | $0.00 |
| Occupancy by: | Owner |
| Address: | 120 Rosedale Valley Road , Toronto, M4W 1P8, Toronto |
| Postal Code: | M4W 1P8 |
| Province/State: | Toronto |
| Directions/Cross Streets: | Rosedale Valley Rd and Park Rd |
| Level/Floor | Room | Length(ft) | Width(ft) | Descriptions | |
| Room 1 | Main | Foyer | 14.73 | 6.04 | Hardwood Floor, Walk-In Closet(s) |
| Room 2 | Main | Living Ro | 12.4 | 19.19 | Hardwood Floor, Overlooks Garden, W/O To Balcony |
| Room 3 | Main | Dining Ro | 7.87 | 13.81 | Hardwood Floor, Overlooks Garden, Combined w/Living |
| Room 4 | Main | Kitchen | 7.87 | 11.64 | B/I Appliances, Stainless Steel Sink, Stainless Steel Appl |
| Room 5 | Main | Primary B | 11.78 | 19.29 | Overlooks Garden, Walk-In Closet(s), 3 Pc Ensuite |
| Room 6 | Main | Bedroom 2 | 10.33 | 13.35 | B/I Shelves, Overlooks Garden, Hardwood Floor |
| Room 7 | Main | Office | 6.07 | 6.3 | B/I Closet, Mirrored Closet, Hardwood Floor |
| Washroom Type | No. of Pieces | Level |
| Washroom Type 1 | 3 | Main |
| Washroom Type 2 | 2 | |
| Washroom Type 3 | 0 | |
| Washroom Type 4 | 0 | |
| Washroom Type 5 | 0 |
| Total Area: | 0.00 |
| Sprinklers: | Alar |
| Washrooms: | 2 |
| Heat Type: | Water |
| Central Air Conditioning: | Wall Unit(s |
$
%
Years
This calculator is for demonstration purposes only. Always consult a professional
financial advisor before making personal financial decisions.
| Although the information displayed is believed to be accurate, no warranties or representations are made of any kind. |
| CHESTNUT PARK REAL ESTATE LIMITED |
|
|

Bus:
416-994-5000
Fax:
416.352.5397
| Book Showing | Email a Friend |
Jump To:
At a Glance:
| Type: | Com - Co-op Apartment |
| Area: | Toronto |
| Municipality: | Toronto C09 |
| Neighbourhood: | Rosedale-Moore Park |
| Style: | Apartment |
| Maintenance Fee: | $1,875.65 |
| Beds: | 2 |
| Baths: | 2 |
| Fireplace: | N |
Locatin Map:
Payment Calculator:

