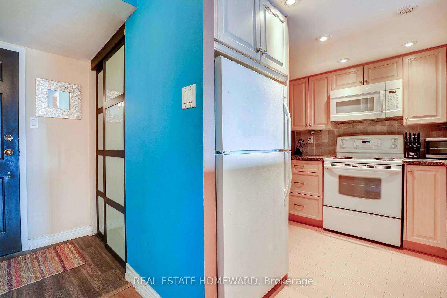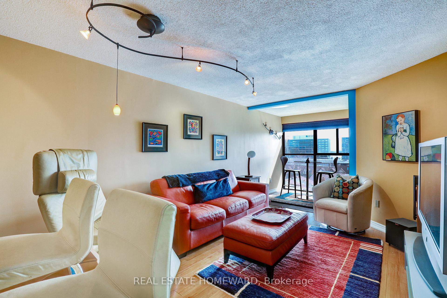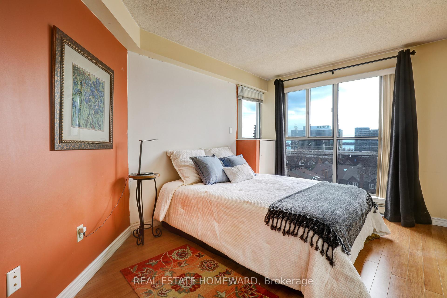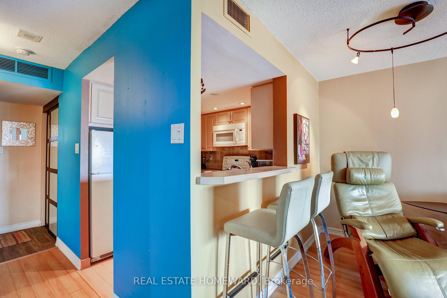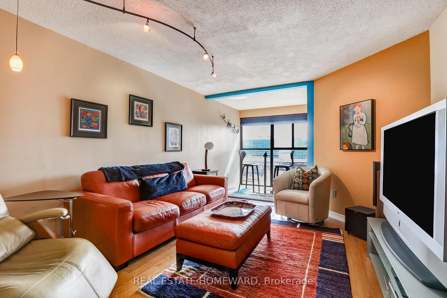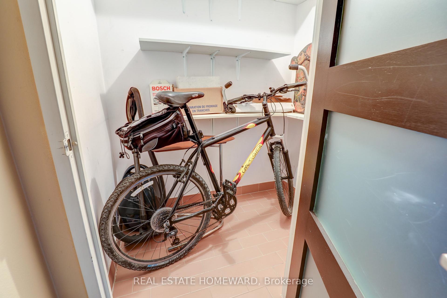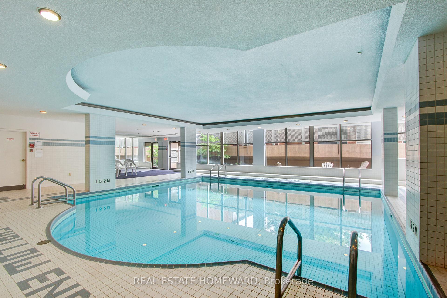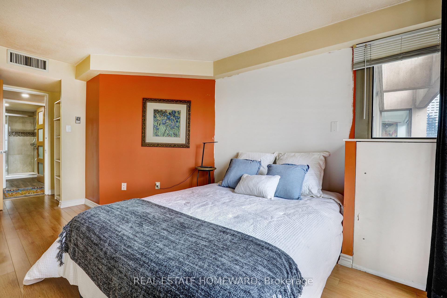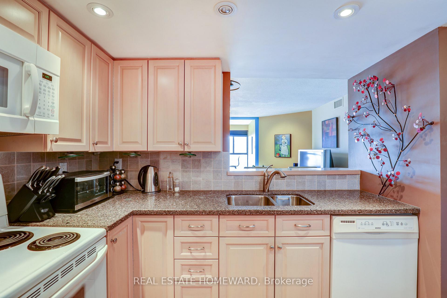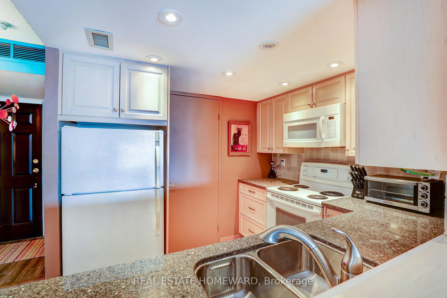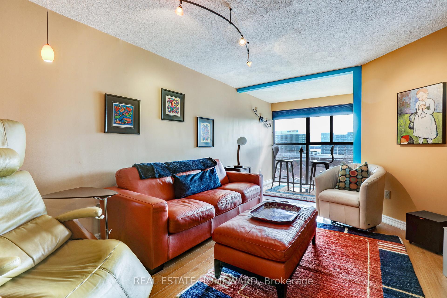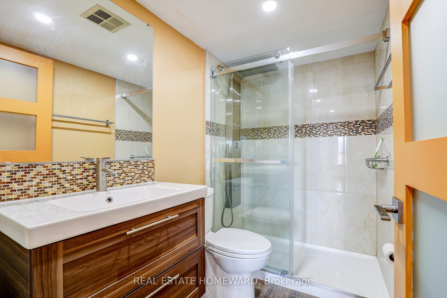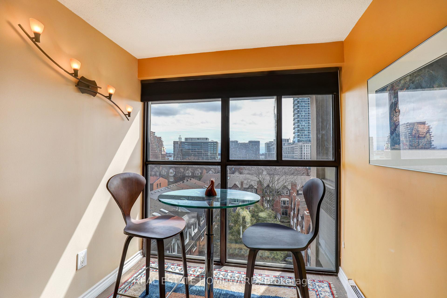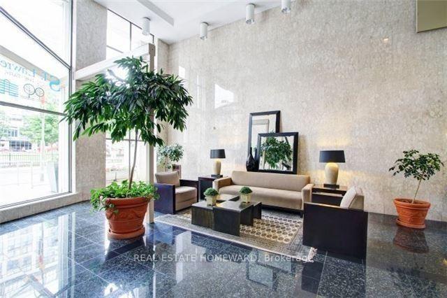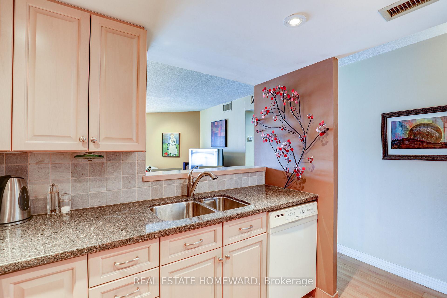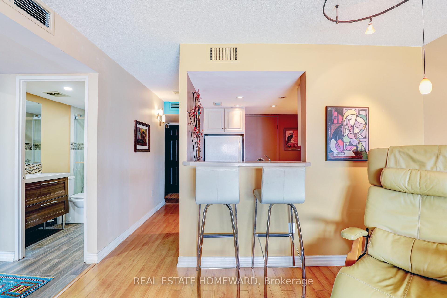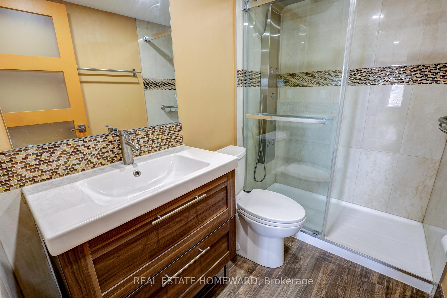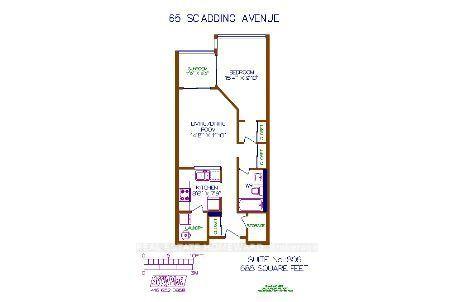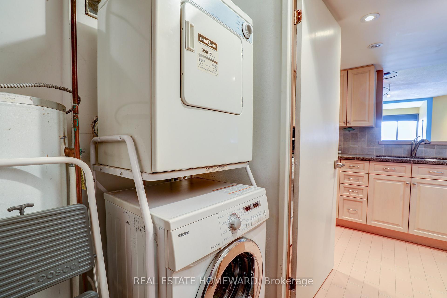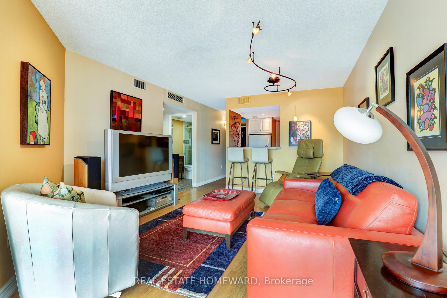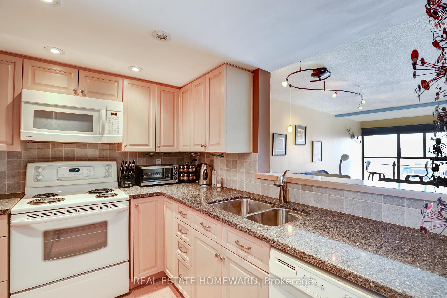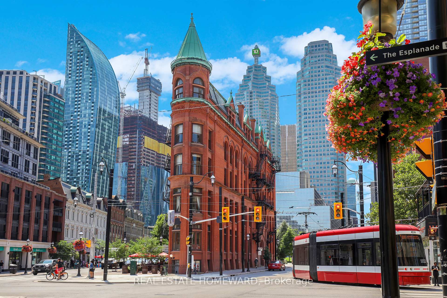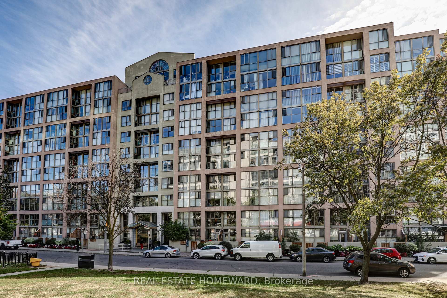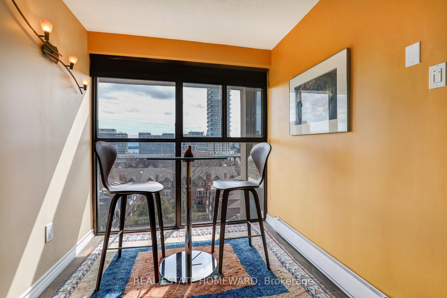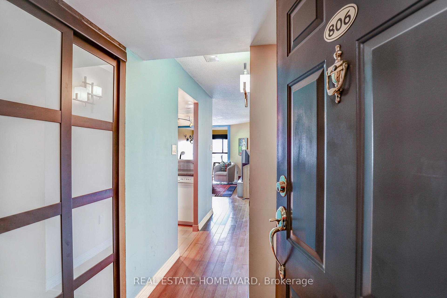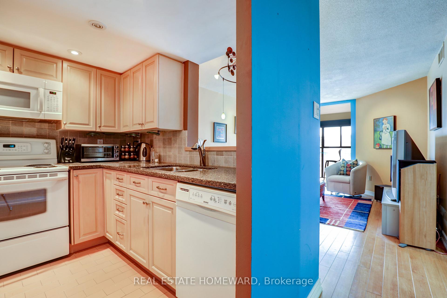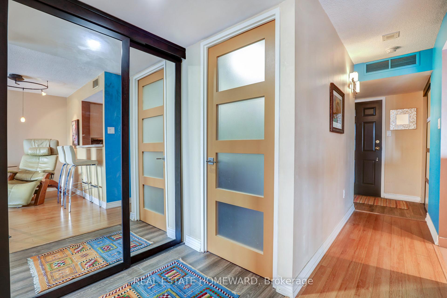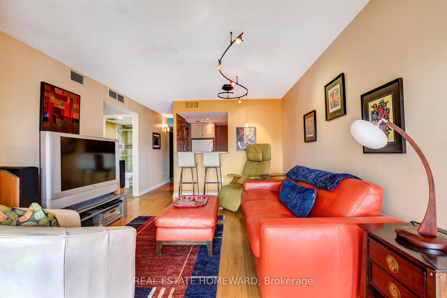$535,000
Available - For Sale
Listing ID: C12053296
65 Scadding Aven , Toronto, M5A 4L1, Toronto
| Stunning One Bedroom & Den! 1 Parking & 1 Locker. With Light Filled South View of the lake! Steps to the St Lawrence Market and the Distillery. Beautifully Renovated Kitchen & Bath! Updated Appliances. See The Lake From The Spacious Master Suite. Large Renovated Sun Filled Living/Dining Rm W/ Floor To Ceiling Windows & Hardwood Flooring. Well laid out and spacious principal rooms. Plenty Of Storage In The Suite! Perfectly Situated- Walk To Work, Shops, Grocery Stores, Sugar Beach. TTC At your door! Fabulous Community Centre next door! Easy access to Gardiner and DVP. |
| Price | $535,000 |
| Taxes: | $2303.23 |
| Occupancy by: | Vacant |
| Address: | 65 Scadding Aven , Toronto, M5A 4L1, Toronto |
| Postal Code: | M5A 4L1 |
| Province/State: | Toronto |
| Directions/Cross Streets: | Esplanade & Sherbourne |
| Level/Floor | Room | Length(ft) | Width(ft) | Descriptions | |
| Room 1 | Main | Foyer | 12.99 | 2.92 | Mirrored Closet |
| Room 2 | Main | Kitchen | 13.25 | 8.33 | Renovated, Pot Lights |
| Room 3 | Main | Living Ro | 14.66 | 11.41 | Open Concept, Combined w/Den, Hardwood Floor |
| Room 4 | Main | Dining Ro | 14.66 | 11.41 | Pass Through, Combined w/Living, Hardwood Floor |
| Room 5 | Main | Primary B | 19.75 | 9.32 | South View, Closet, Hardwood Floor |
| Room 6 | Main | Solarium | 7.51 | 9.61 | Combined w/Living, South View, Hardwood Floor |
| Room 7 | Main | Bathroom | 7.84 | 4.92 | B/I Vanity, Renovated |
| Room 8 | Main | Laundry | 5.35 | 3.74 | Enclosed, B/I Appliances |
| Washroom Type | No. of Pieces | Level |
| Washroom Type 1 | 4 | Main |
| Washroom Type 2 | 0 | |
| Washroom Type 3 | 0 | |
| Washroom Type 4 | 0 | |
| Washroom Type 5 | 0 | |
| Washroom Type 6 | 4 | Main |
| Washroom Type 7 | 0 | |
| Washroom Type 8 | 0 | |
| Washroom Type 9 | 0 | |
| Washroom Type 10 | 0 |
| Total Area: | 0.00 |
| Approximatly Age: | 16-30 |
| Washrooms: | 1 |
| Heat Type: | Baseboard |
| Central Air Conditioning: | Central Air |
$
%
Years
This calculator is for demonstration purposes only. Always consult a professional
financial advisor before making personal financial decisions.
| Although the information displayed is believed to be accurate, no warranties or representations are made of any kind. |
| REAL ESTATE HOMEWARD |
|
|

Bus:
416-994-5000
Fax:
416.352.5397
| Virtual Tour | Book Showing | Email a Friend |
Jump To:
At a Glance:
| Type: | Com - Condo Apartment |
| Area: | Toronto |
| Municipality: | Toronto C08 |
| Neighbourhood: | Waterfront Communities C8 |
| Style: | Apartment |
| Approximate Age: | 16-30 |
| Tax: | $2,303.23 |
| Maintenance Fee: | $760.72 |
| Beds: | 1+1 |
| Baths: | 1 |
| Fireplace: | N |
Locatin Map:
Payment Calculator:

