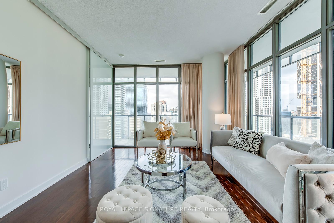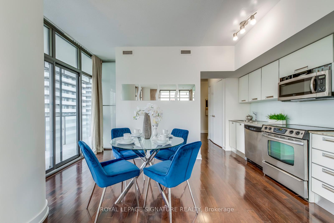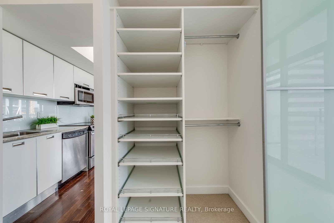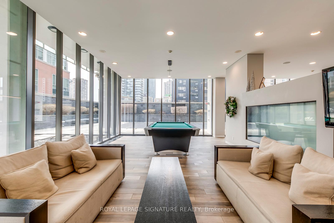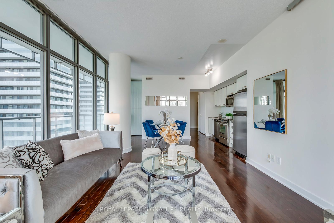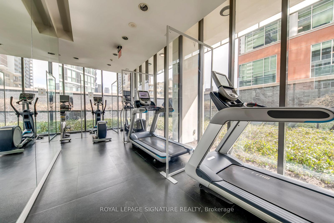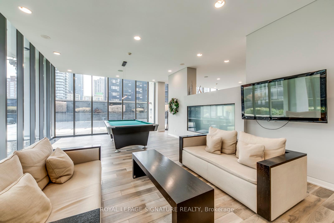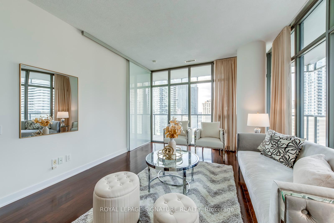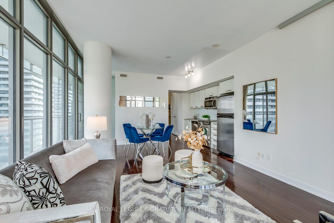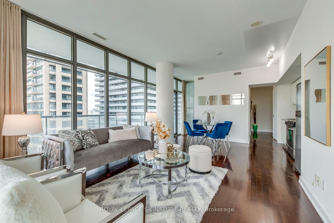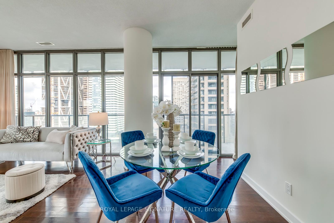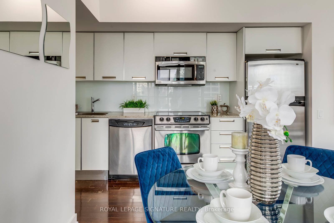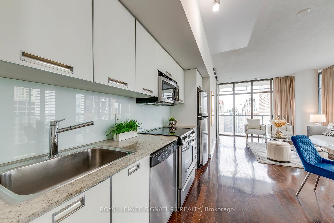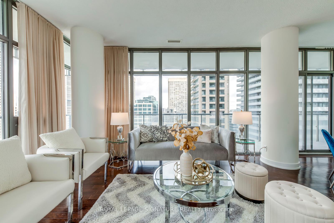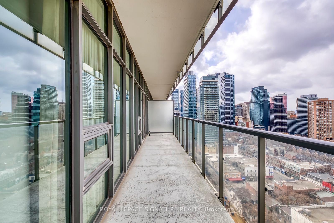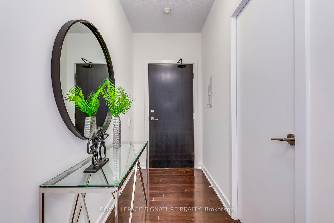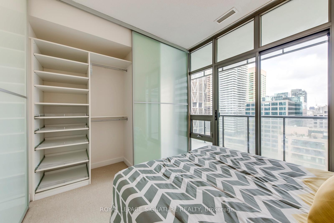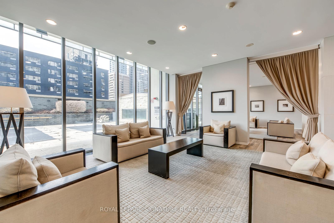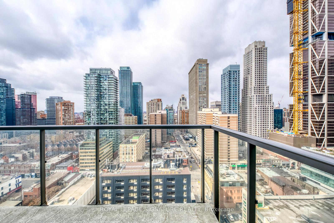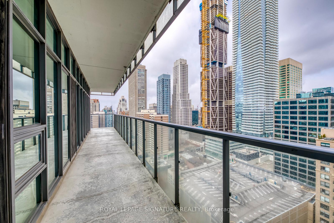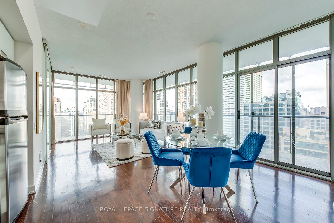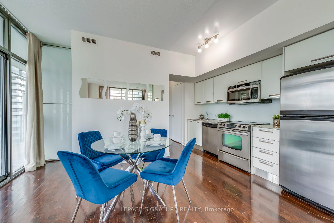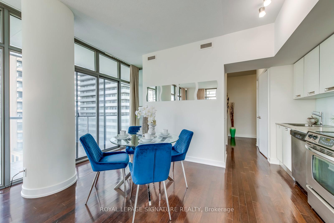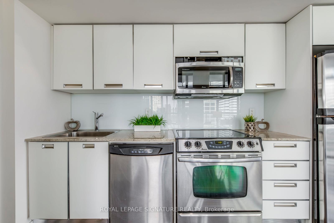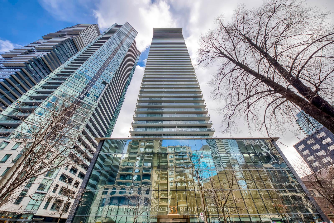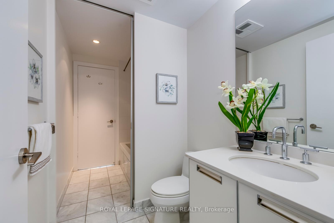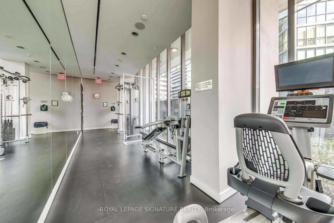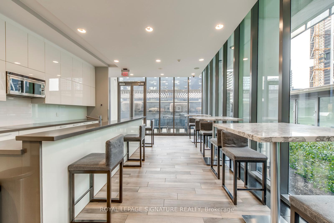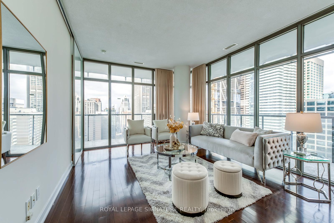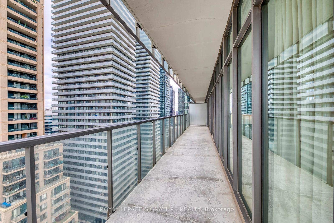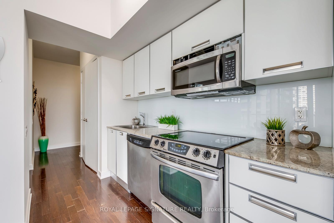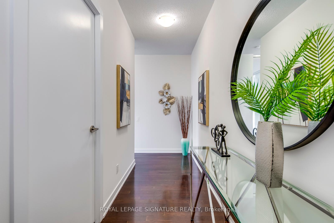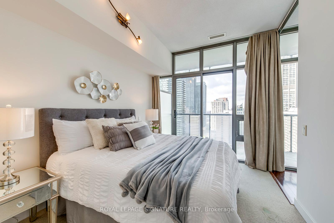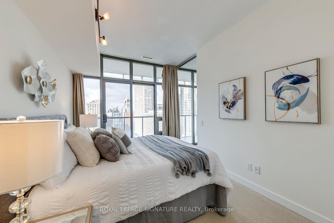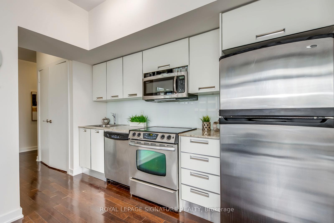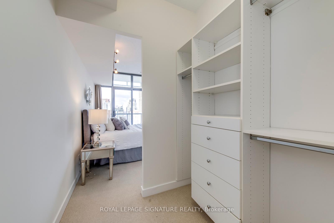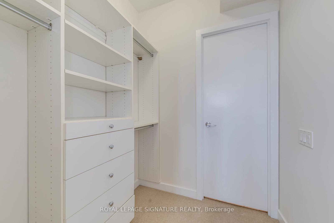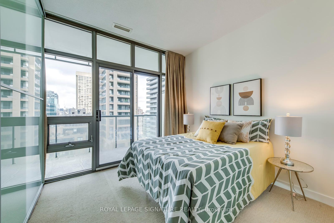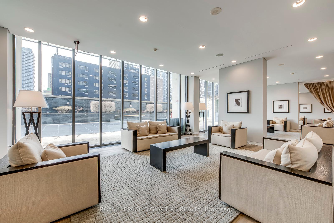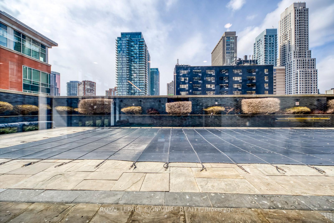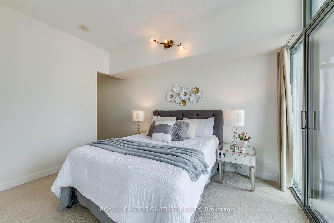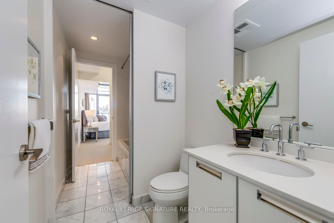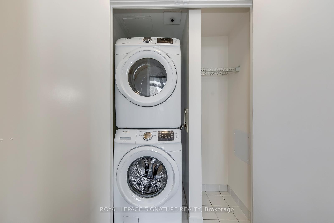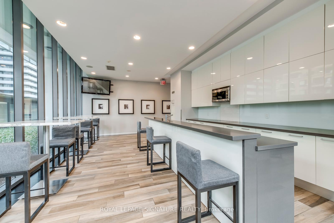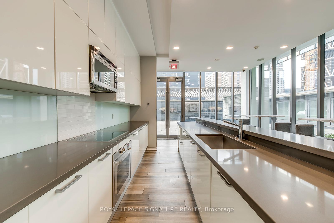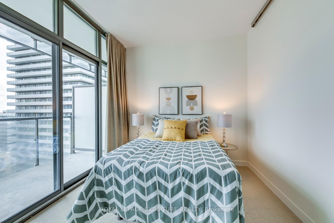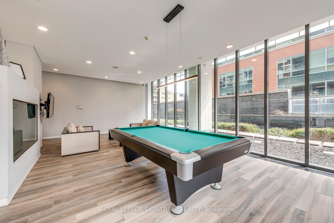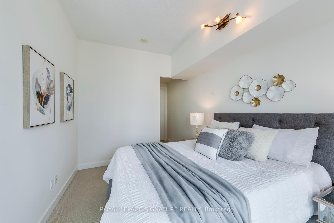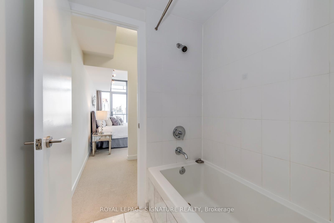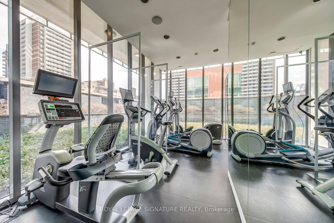$768,000
Available - For Sale
Listing ID: C12054332
33 Charles Stre East , Toronto, M4Y 1R9, Toronto
| Sophisticated urban living awaits at the sought-after Casa Condos offers a bright and spacious open-concept layout with floor-to-ceiling windows, filling the space with natural light. The modern kitchen features sleek cabinetry, quartz countertops, and stainless steel appliances, perfect for cooking and entertaining. Both bedrooms are generously sized with ample closet space. Step out onto the private balcony and take in breathtaking city views. Residents enjoy top-tier amenities, including a rooftop pool, gym, party room, and 24-hour concierge. Located steps from Yonge & Bloor, Yorkville, transit, shopping, dining, and entertainment, this condo is perfect for professionals or couples seeking the best of downtown living! |
| Price | $768,000 |
| Taxes: | $4084.00 |
| Occupancy by: | Vacant |
| Address: | 33 Charles Stre East , Toronto, M4Y 1R9, Toronto |
| Postal Code: | M4Y 1R9 |
| Province/State: | Toronto |
| Directions/Cross Streets: | Church/Yonge |
| Level/Floor | Room | Length(ft) | Width(ft) | Descriptions | |
| Room 1 | Ground | Living Ro | 21.32 | 12 | Hardwood Floor, Combined w/Dining, NW View |
| Room 2 | Ground | Dining Ro | 21.32 | 12 | Hardwood Floor, Combined w/Kitchen, W/O To Balcony |
| Room 3 | Ground | Kitchen | 21.32 | 12 | Hardwood Floor, Combined w/Living, Stainless Steel Appl |
| Room 4 | Ground | Primary B | 12 | 8.99 | Broadloom, Walk-In Closet(s), W/O To Balcony |
| Room 5 | Ground | Bedroom 2 | 9.91 | 8.99 | Broadloom, Large Closet, W/O To Balcony |
| Washroom Type | No. of Pieces | Level |
| Washroom Type 1 | 4 | Main |
| Washroom Type 2 | 0 | |
| Washroom Type 3 | 0 | |
| Washroom Type 4 | 0 | |
| Washroom Type 5 | 0 | |
| Washroom Type 6 | 4 | Main |
| Washroom Type 7 | 0 | |
| Washroom Type 8 | 0 | |
| Washroom Type 9 | 0 | |
| Washroom Type 10 | 0 |
| Total Area: | 0.00 |
| Washrooms: | 1 |
| Heat Type: | Heat Pump |
| Central Air Conditioning: | Central Air |
$
%
Years
This calculator is for demonstration purposes only. Always consult a professional
financial advisor before making personal financial decisions.
| Although the information displayed is believed to be accurate, no warranties or representations are made of any kind. |
| ROYAL LEPAGE SIGNATURE REALTY |
|
|

Bus:
416-994-5000
Fax:
416.352.5397
| Virtual Tour | Book Showing | Email a Friend |
Jump To:
At a Glance:
| Type: | Com - Condo Apartment |
| Area: | Toronto |
| Municipality: | Toronto C08 |
| Neighbourhood: | Church-Yonge Corridor |
| Style: | Apartment |
| Tax: | $4,084 |
| Maintenance Fee: | $834.84 |
| Beds: | 2 |
| Baths: | 1 |
| Fireplace: | N |
Locatin Map:
Payment Calculator:

