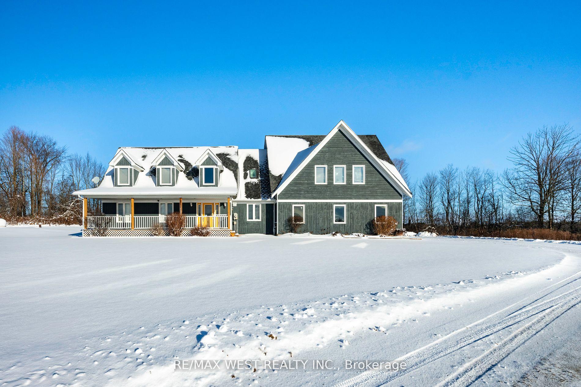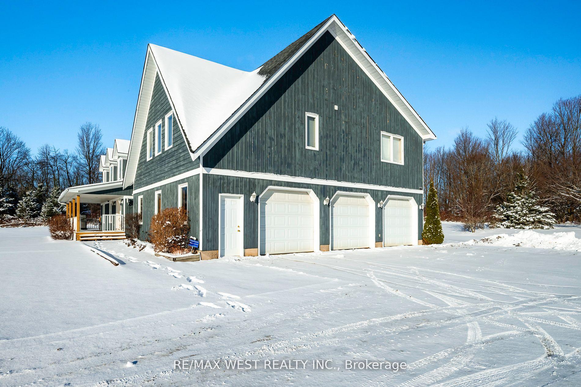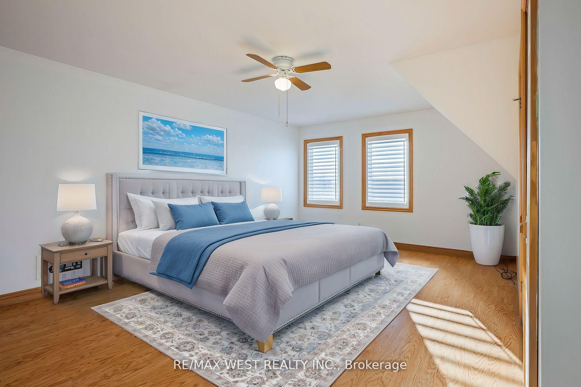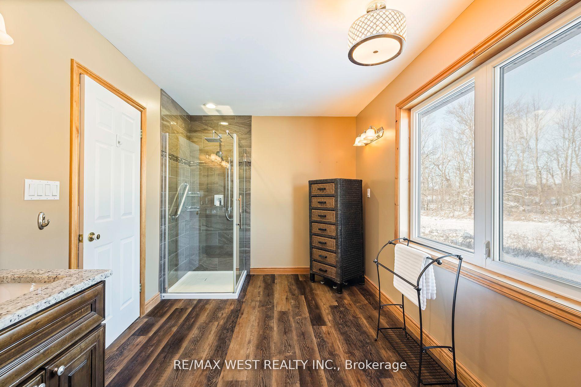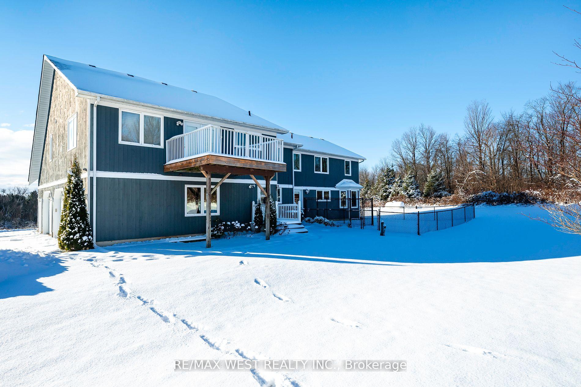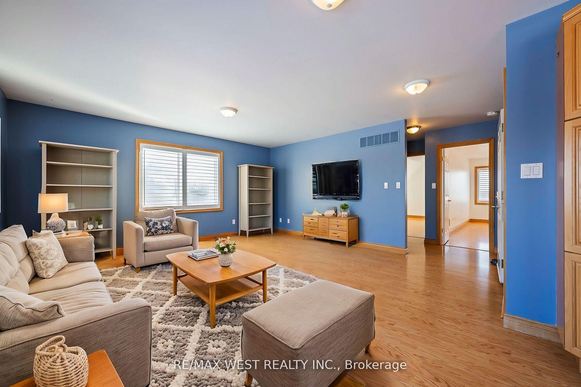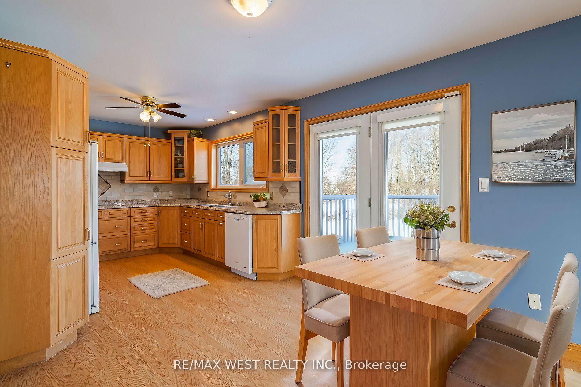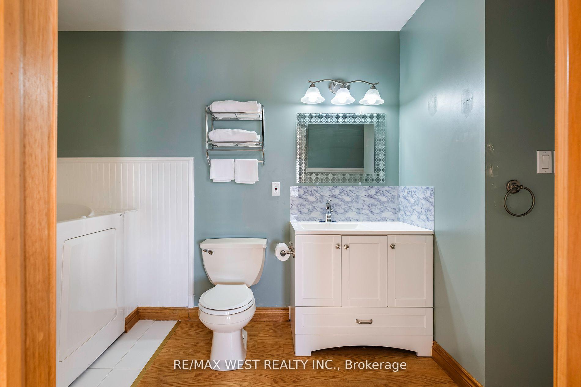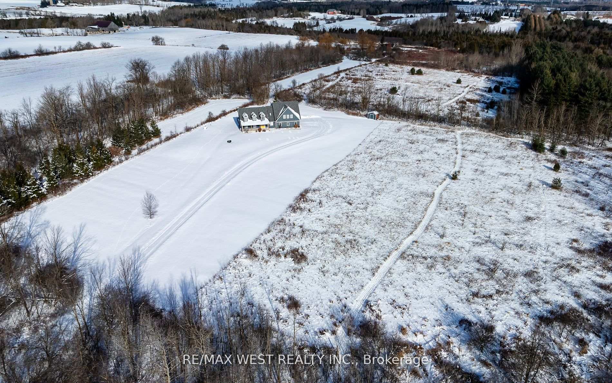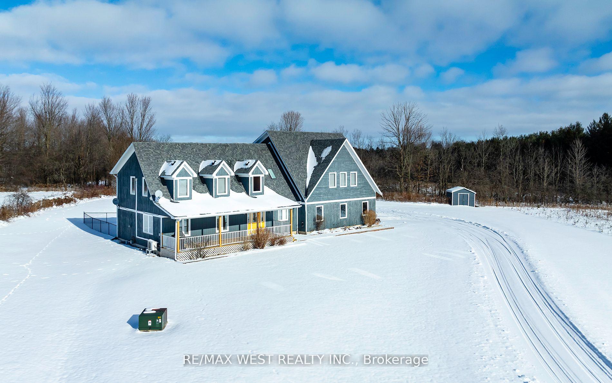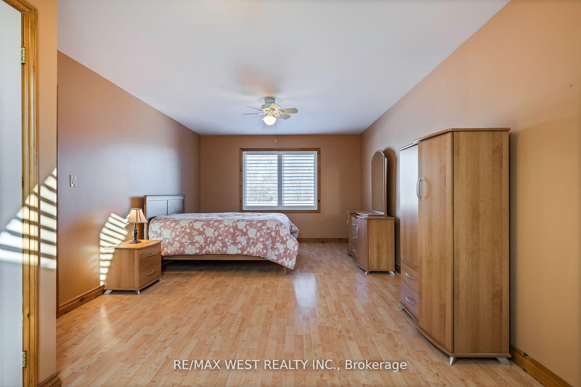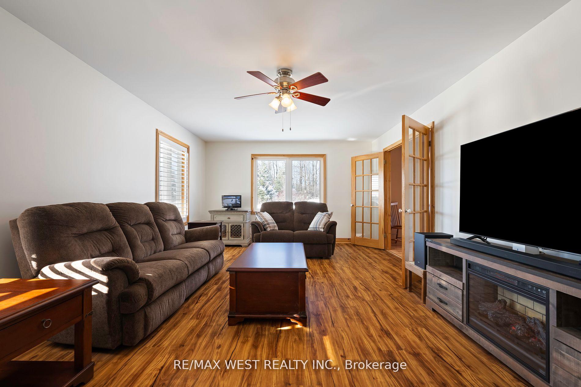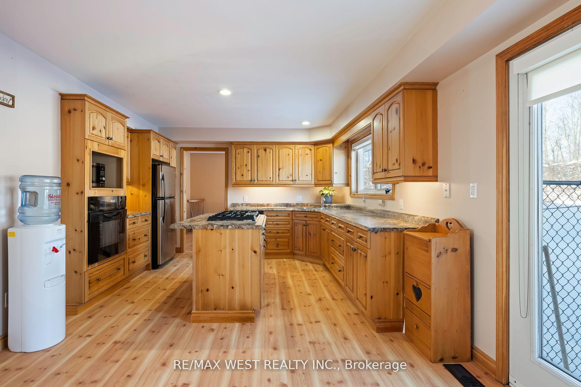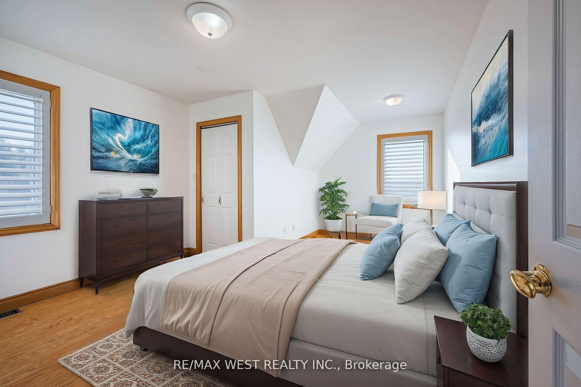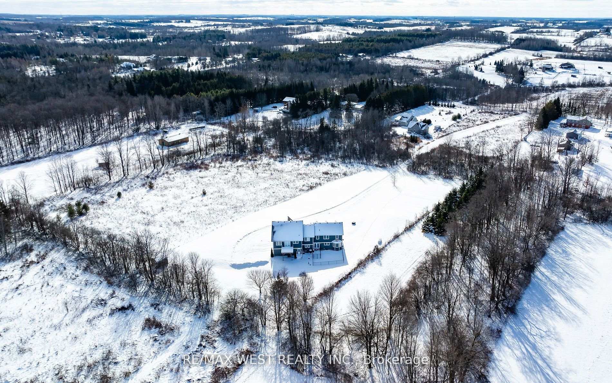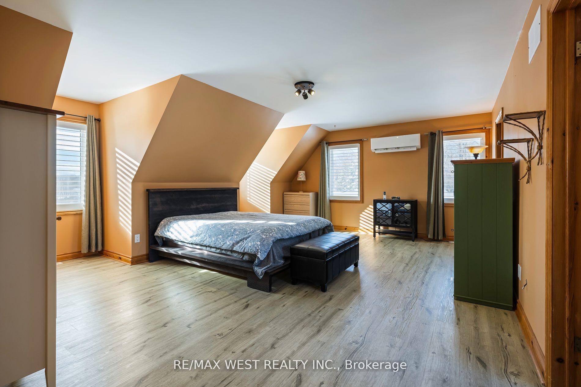$1,650,000
Available - For Sale
Listing ID: X12054343
5683 First Line , Erin, L0N 1N0, Wellington
| Beautiful & Ultra Spacious Custom-Built Country Estate Home Situated On 10+ Acres!! Follow The Long & Winding Driveway To This Charming 4+1 Bedroom, 5 Bathroom Home Featuring A Grand Foyer Leading To Approx. 3,800 S/F Of Above Grade Living Space, Gourmet Kitchen W/Large Centre Island, Gas Cooktop & B/I Oven, Formal Dining Room Off Kitchen, Main Floor Bedroom/Den, Main Floor Laundry And Access To 2nd Floor Living Space, Large Primary Bedroom W/Ensuite And W/I Closet,2nd Floor Loft/Apartment Featuring Large Kitchen, Open Concept Living Room Area, 2 Bedrooms And2 Bathrooms, Separate Entrance, Oversized 3-Car Garage & Plenty Of Parking, Large 2nd Floor Deck W/Stunning Views And Much More! Amazing Value & Opportunity - Must Be Seen!!! *2 Furnaces, 2 Central Air Conditioners, California Shutters, HRV System, 200A Service, SeparateHVAC (Heat Pump) In Primary Suite. |
| Price | $1,650,000 |
| Taxes: | $9770.00 |
| Occupancy by: | Owner |
| Address: | 5683 First Line , Erin, L0N 1N0, Wellington |
| Acreage: | 10-24.99 |
| Directions/Cross Streets: | Wellington Rd 124 & Wellington Rd 26 |
| Rooms: | 11 |
| Bedrooms: | 4 |
| Bedrooms +: | 1 |
| Family Room: | T |
| Basement: | Full |
| Level/Floor | Room | Length(ft) | Width(ft) | Descriptions | |
| Room 1 | Ground | Living Ro | 20.5 | 13.32 | Laminate, Separate Room |
| Room 2 | Ground | Dining Ro | 14.99 | 10.5 | Laminate, French Doors |
| Room 3 | Ground | Kitchen | 11.74 | 10.23 | Centre Island, Stainless Steel Appl |
| Room 4 | Ground | Breakfast | 11.74 | 10.23 | Combined w/Kitchen, W/O To Yard |
| Room 5 | Ground | Den | 13.32 | 11.74 | Laminate, B/I Closet |
| Room 6 | Second | Primary B | 20.5 | 14.5 | Walk-In Closet(s), 4 Pc Ensuite |
| Room 7 | Second | Bedroom 2 | 23.65 | 11.91 | Laminate, B/I Closet |
| Room 8 | Second | Bedroom 3 | 18.66 | 13.15 | B/I Appliances, 3 Pc Ensuite |
| Room 9 | Second | Bedroom 4 | 16.5 | 12.23 | Laminate, B/I Closet |
| Room 10 | Second | Kitchen | 15.15 | 10 | Eat-in Kitchen, W/O To Deck |
| Room 11 | Second | Family Ro | 16.17 | 11.41 | Laminate, Open Concept |
| Washroom Type | No. of Pieces | Level |
| Washroom Type 1 | 2 | Ground |
| Washroom Type 2 | 4 | Second |
| Washroom Type 3 | 4 | Second |
| Washroom Type 4 | 3 | Second |
| Washroom Type 5 | 3 | Second |
| Washroom Type 6 | 2 | Ground |
| Washroom Type 7 | 4 | Second |
| Washroom Type 8 | 4 | Second |
| Washroom Type 9 | 3 | Second |
| Washroom Type 10 | 3 | Second |
| Total Area: | 0.00 |
| Approximatly Age: | 16-30 |
| Property Type: | Detached |
| Style: | 2-Storey |
| Exterior: | Board & Batten |
| Garage Type: | Built-In |
| (Parking/)Drive: | Private |
| Drive Parking Spaces: | 9 |
| Park #1 | |
| Parking Type: | Private |
| Park #2 | |
| Parking Type: | Private |
| Pool: | None |
| Approximatly Age: | 16-30 |
| Approximatly Square Footage: | 3500-5000 |
| CAC Included: | N |
| Water Included: | N |
| Cabel TV Included: | N |
| Common Elements Included: | N |
| Heat Included: | N |
| Parking Included: | N |
| Condo Tax Included: | N |
| Building Insurance Included: | N |
| Fireplace/Stove: | N |
| Heat Type: | Forced Air |
| Central Air Conditioning: | Central Air |
| Central Vac: | N |
| Laundry Level: | Syste |
| Ensuite Laundry: | F |
| Sewers: | Septic |
$
%
Years
This calculator is for demonstration purposes only. Always consult a professional
financial advisor before making personal financial decisions.
| Although the information displayed is believed to be accurate, no warranties or representations are made of any kind. |
| RE/MAX WEST REALTY INC. |
|
|

Bus:
416-994-5000
Fax:
416.352.5397
| Book Showing | Email a Friend |
Jump To:
At a Glance:
| Type: | Freehold - Detached |
| Area: | Wellington |
| Municipality: | Erin |
| Neighbourhood: | Rural Erin |
| Style: | 2-Storey |
| Approximate Age: | 16-30 |
| Tax: | $9,770 |
| Beds: | 4+1 |
| Baths: | 5 |
| Fireplace: | N |
| Pool: | None |
Locatin Map:
Payment Calculator:

