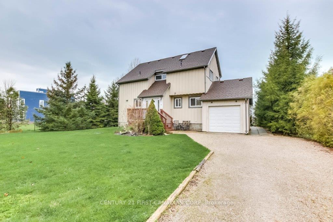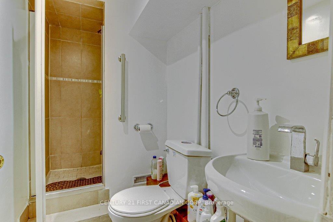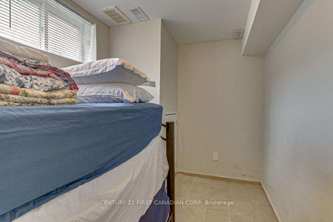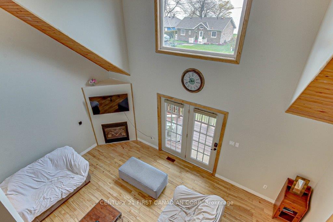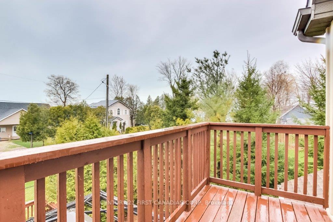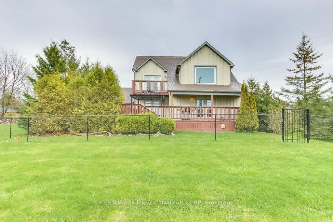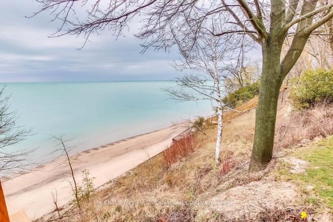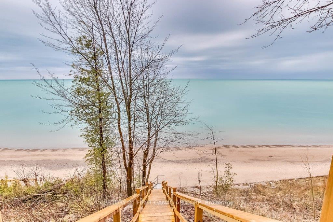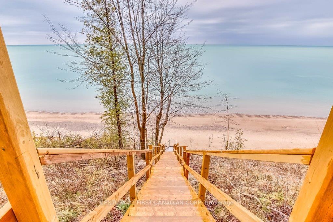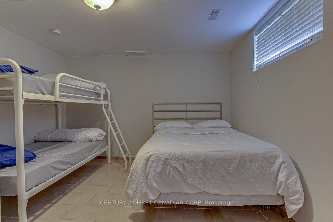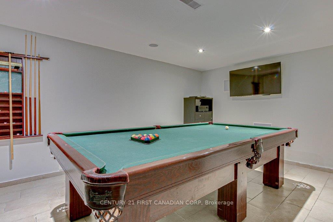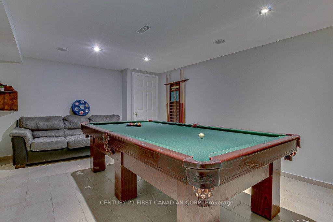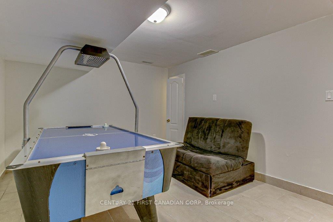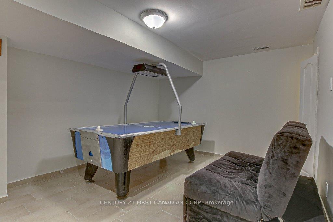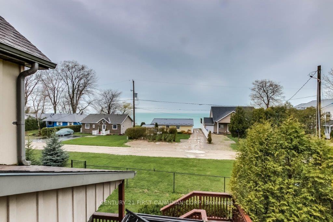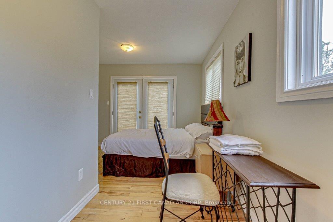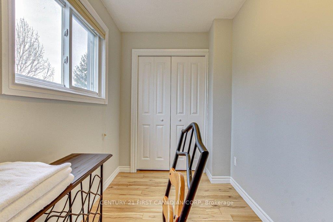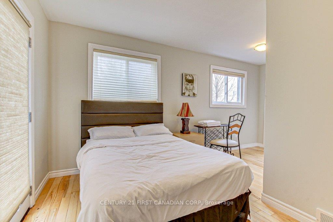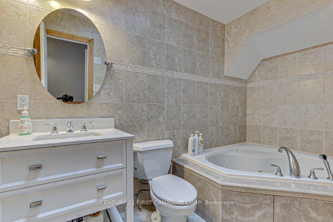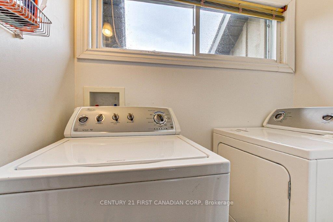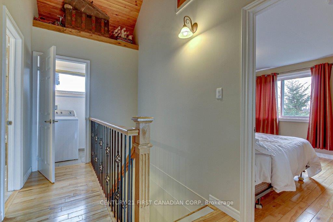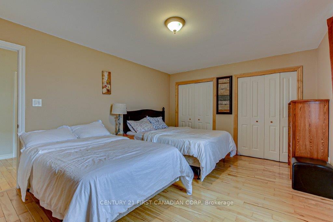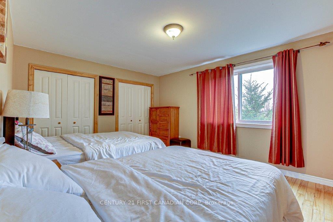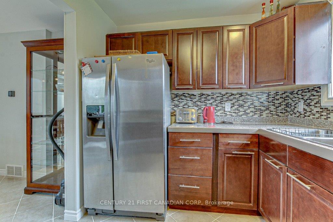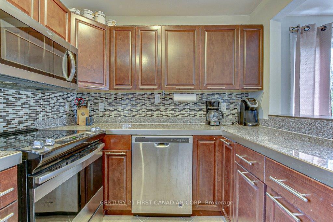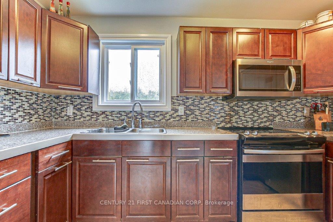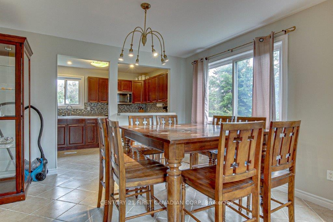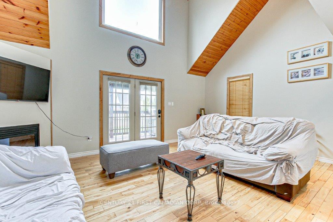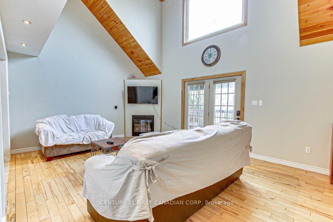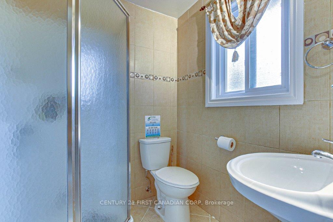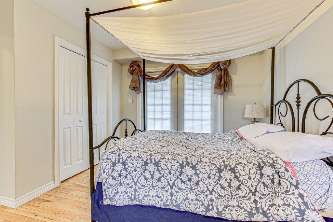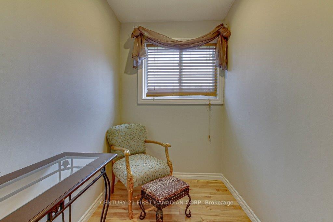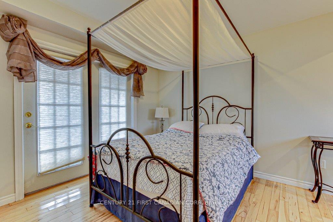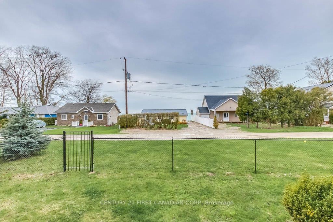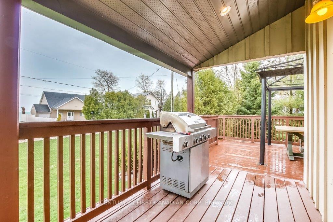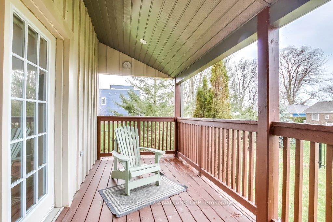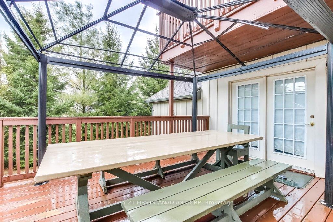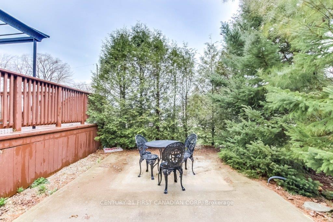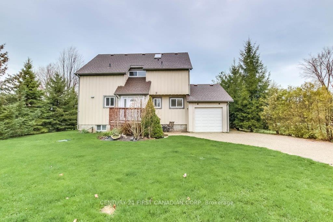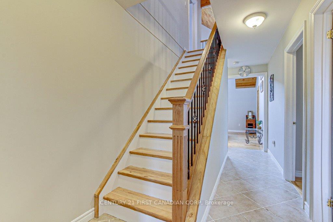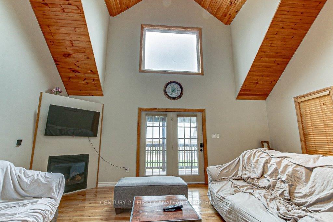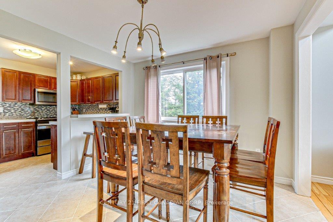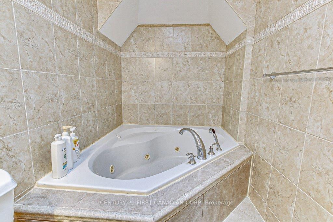$779,900
Available - For Sale
Listing ID: X12054344
71889 Sunridge Cres , Bluewater, N0M 1N0, Huron
| I am excited to present this ready-to-move-in, four-season property, which is ideally located just a 6-minute drive to Grand Bend and 15 minutes to Bayfield, in a quiet, small subdivision. This two-story home features ,5 bedrooms and 3 bathrooms, Lakefront views, Sunset views of Lake Huron. Main floor living room with a gas fireplace and a bright, 16-foot cathedral ceiling that overlooks the dining room and kitchen. Second floor includes a private balcony accessible through French doors from one of the bedrooms. Fully finished basement with 2 bedrooms, a game room equipped with a pool table and air hockey table, and a 3-piece bath. This property is perfect as a family home, a gathering place for families to escape the city, or as a rental income opportunity. The weekly rates range from $2,400 to $2,700 during the high season. Also, the hot water heater is owned. |
| Price | $779,900 |
| Taxes: | $3482.00 |
| Occupancy by: | Owner |
| Address: | 71889 Sunridge Cres , Bluewater, N0M 1N0, Huron |
| Directions/Cross Streets: | POPLAR BEACH ROAD |
| Rooms: | 6 |
| Rooms +: | 3 |
| Bedrooms: | 3 |
| Bedrooms +: | 2 |
| Family Room: | T |
| Basement: | Full, Finished |
| Level/Floor | Room | Length(ft) | Width(ft) | Descriptions | |
| Room 1 | Main | Great Roo | 18.76 | 12.99 | Cathedral Ceiling(s) |
| Room 2 | Main | Dining Ro | 11.38 | 10.3 | |
| Room 3 | Main | Kitchen | 11.38 | 8.4 | |
| Room 4 | Main | Bedroom | 17.22 | 11.87 | |
| Room 5 | Second | Bedroom 2 | 16.79 | 11.81 | |
| Room 6 | Second | Bedroom 3 | 11.09 | 14.89 | |
| Room 7 | Basement | Game Room | 11.18 | 10.69 | |
| Room 8 | Basement | Bedroom 4 | 12.23 | 11.09 | |
| Room 9 | Basement | Bedroom 5 | 11.58 | 6 |
| Washroom Type | No. of Pieces | Level |
| Washroom Type 1 | 3 | Main |
| Washroom Type 2 | 3 | Second |
| Washroom Type 3 | 3 | Basement |
| Washroom Type 4 | 0 | |
| Washroom Type 5 | 0 |
| Total Area: | 0.00 |
| Approximatly Age: | 6-15 |
| Property Type: | Detached |
| Style: | 2-Storey |
| Exterior: | Board & Batten , Wood |
| Garage Type: | Attached |
| (Parking/)Drive: | Private |
| Drive Parking Spaces: | 4 |
| Park #1 | |
| Parking Type: | Private |
| Park #2 | |
| Parking Type: | Private |
| Pool: | None |
| Approximatly Age: | 6-15 |
| Property Features: | Beach, Golf |
| CAC Included: | N |
| Water Included: | N |
| Cabel TV Included: | N |
| Common Elements Included: | N |
| Heat Included: | N |
| Parking Included: | N |
| Condo Tax Included: | N |
| Building Insurance Included: | N |
| Fireplace/Stove: | Y |
| Heat Type: | Forced Air |
| Central Air Conditioning: | Central Air |
| Central Vac: | N |
| Laundry Level: | Syste |
| Ensuite Laundry: | F |
| Sewers: | Septic |
$
%
Years
This calculator is for demonstration purposes only. Always consult a professional
financial advisor before making personal financial decisions.
| Although the information displayed is believed to be accurate, no warranties or representations are made of any kind. |
| CENTURY 21 FIRST CANADIAN CORP |
|
|

Bus:
416-994-5000
Fax:
416.352.5397
| Book Showing | Email a Friend |
Jump To:
At a Glance:
| Type: | Freehold - Detached |
| Area: | Huron |
| Municipality: | Bluewater |
| Neighbourhood: | Hay |
| Style: | 2-Storey |
| Approximate Age: | 6-15 |
| Tax: | $3,482 |
| Beds: | 3+2 |
| Baths: | 3 |
| Fireplace: | Y |
| Pool: | None |
Locatin Map:
Payment Calculator:

