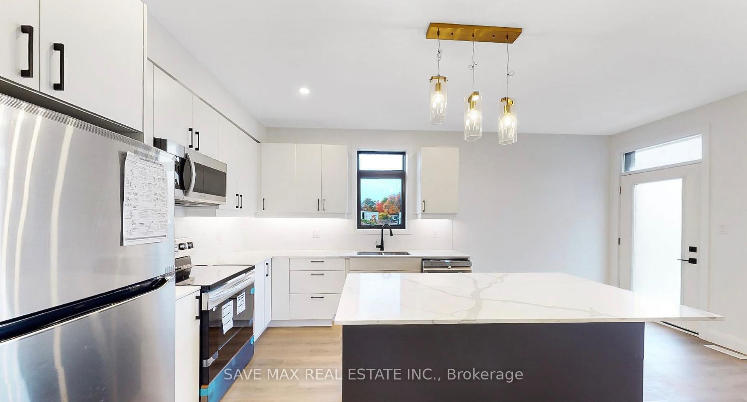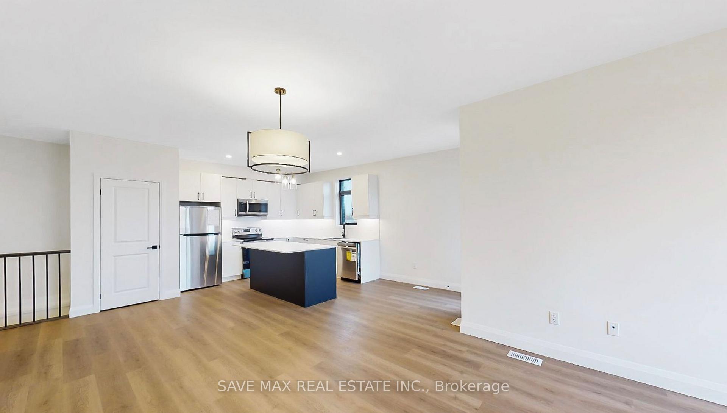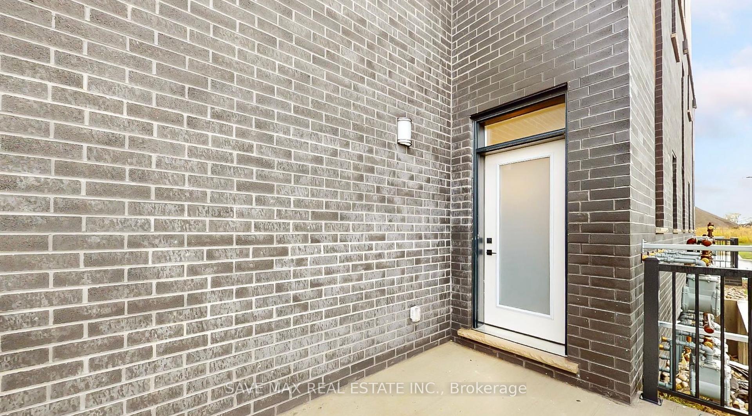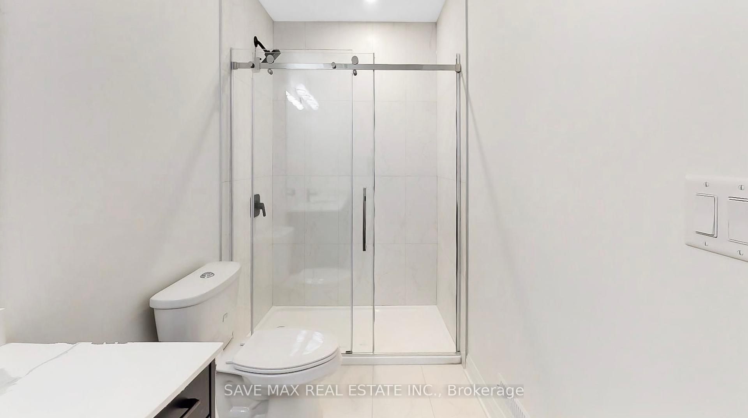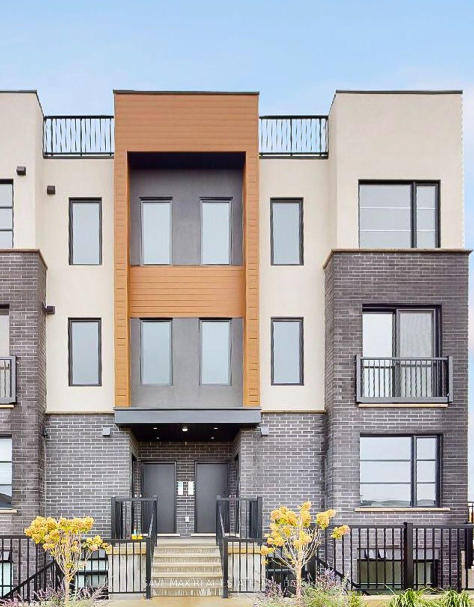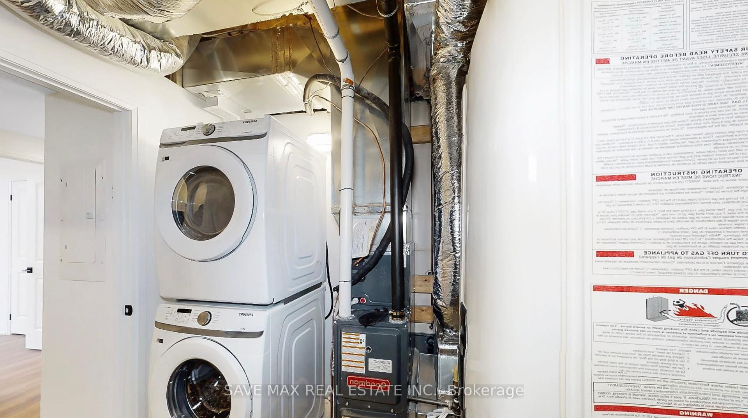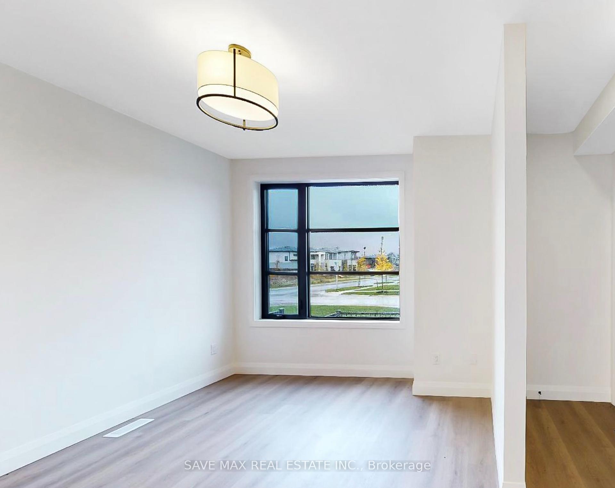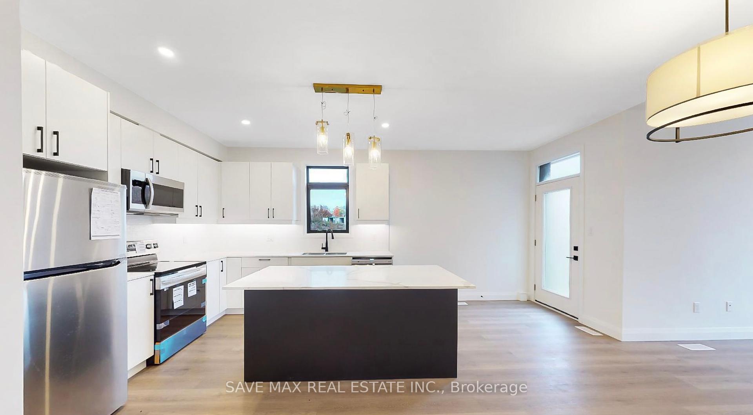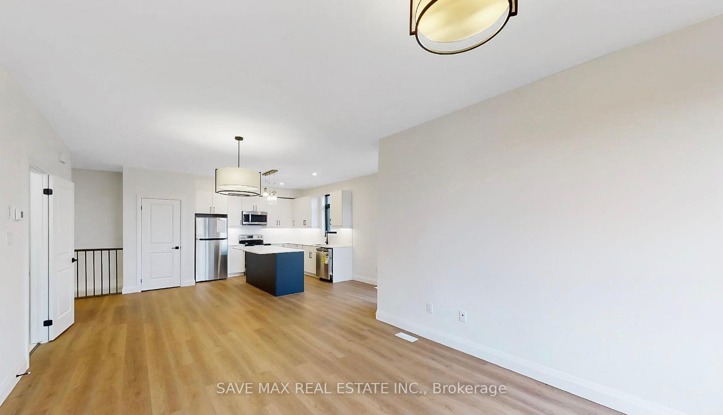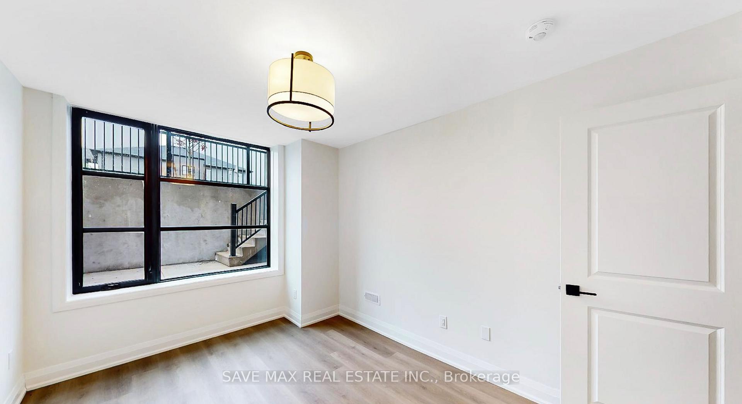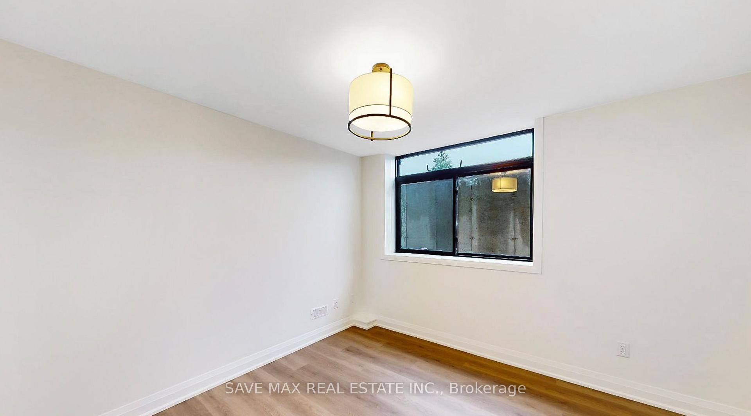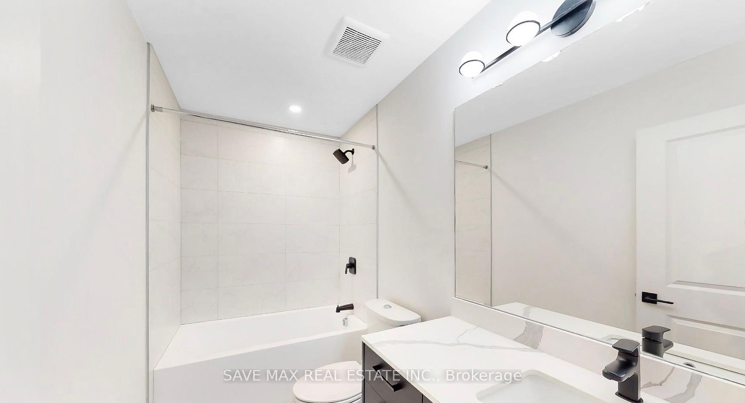$649,000
Available - For Sale
Listing ID: X12054353
3900 SAVOY Stre , London, N6P 0E9, Middlesex
| Presenting a brand-new corner suite in a stacked townhome development! spacious unit features the largest floor plan available, offering 3 bedrooms and 2.5 bathrooms. The primary bedroom on lower floor includes a walk-in and ensuite bathroom, providing both comfort and privacy. Designed with elegance, the showcases tones premium finishes, and plank flooring The open-concept kitchen is a chef's dream, complete with an central island, stunning quartz, and designer LED lighting. Step onto the an space for relaxation or. Located in Lambeth, this home offers easy access to Highways401 & 402 and is just steps from shopping centers, grocery stores, banks, and public transit., attractive vendor incentives make this an opportunity you won't want to miss! |
| Price | $649,000 |
| Taxes: | $2836.00 |
| Assessment Year: | 2024 |
| Occupancy by: | Tenant |
| Address: | 3900 SAVOY Stre , London, N6P 0E9, Middlesex |
| Postal Code: | N6P 0E9 |
| Province/State: | Middlesex |
| Directions/Cross Streets: | WHARNCLIFFE SOUTH TO SAVOY |
| Level/Floor | Room | Length(ft) | Width(ft) | Descriptions | |
| Room 1 | Main | Kitchen | 17.15 | 9.51 | |
| Room 2 | Main | Dining Ro | 17.15 | 8.66 | |
| Room 3 | Main | Living Ro | 19.58 | 10.99 | |
| Room 4 | Main | Bathroom | 6 | 4 | |
| Room 5 | Main | Laundry | 4 | 2.98 | |
| Room 6 | Second | Primary B | 9.68 | 14.56 | |
| Room 7 | Second | Bedroom | 10.76 | 13.15 | |
| Room 8 | Second | Bedroom | 9.51 | 12.76 | |
| Room 9 | Second | Bathroom | 6 | 6.99 | |
| Room 10 | Second | Bathroom | 4.99 | 8 | |
| Room 11 | Third | Other | 25.42 | 21.48 |
| Washroom Type | No. of Pieces | Level |
| Washroom Type 1 | 2 | Main |
| Washroom Type 2 | 3 | Second |
| Washroom Type 3 | 0 | |
| Washroom Type 4 | 0 | |
| Washroom Type 5 | 0 |
| Total Area: | 0.00 |
| Approximatly Age: | 0-5 |
| Sprinklers: | Carb |
| Washrooms: | 3 |
| Heat Type: | Forced Air |
| Central Air Conditioning: | Central Air |
| Elevator Lift: | False |
$
%
Years
This calculator is for demonstration purposes only. Always consult a professional
financial advisor before making personal financial decisions.
| Although the information displayed is believed to be accurate, no warranties or representations are made of any kind. |
| SAVE MAX REAL ESTATE INC. |
|
|

Bus:
416-994-5000
Fax:
416.352.5397
| Book Showing | Email a Friend |
Jump To:
At a Glance:
| Type: | Com - Condo Townhouse |
| Area: | Middlesex |
| Municipality: | London |
| Neighbourhood: | South V |
| Style: | 2-Storey |
| Approximate Age: | 0-5 |
| Tax: | $2,836 |
| Maintenance Fee: | $178 |
| Beds: | 3 |
| Baths: | 3 |
| Fireplace: | N |
Locatin Map:
Payment Calculator:

