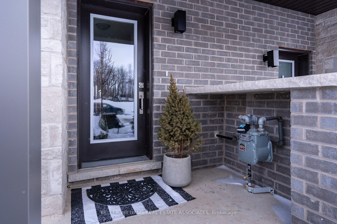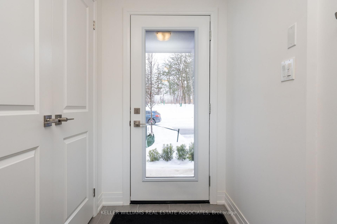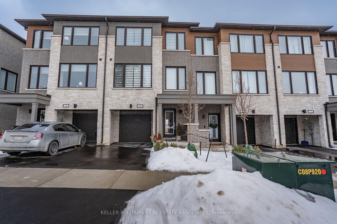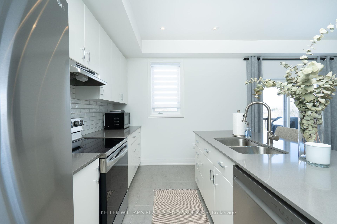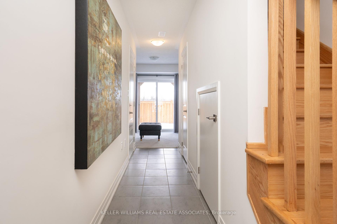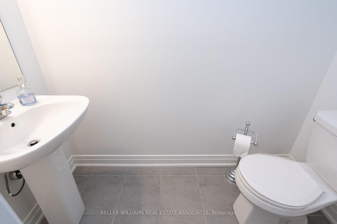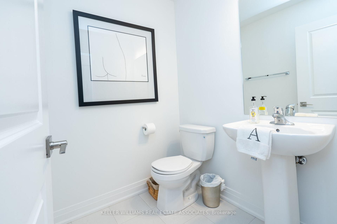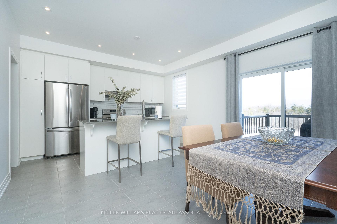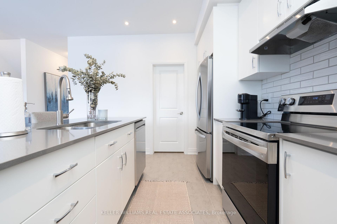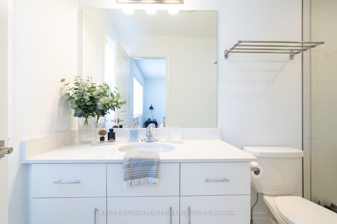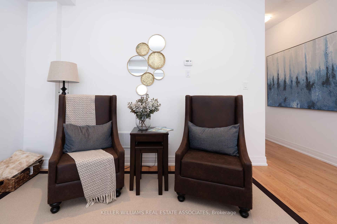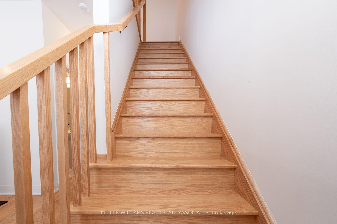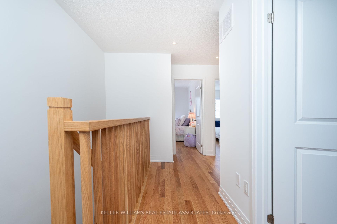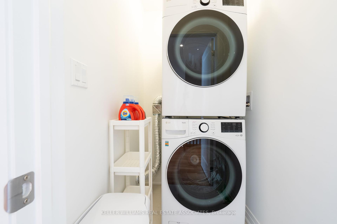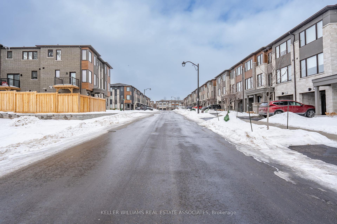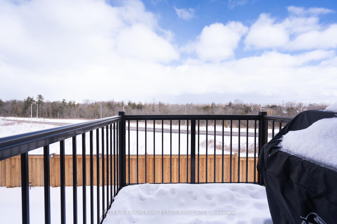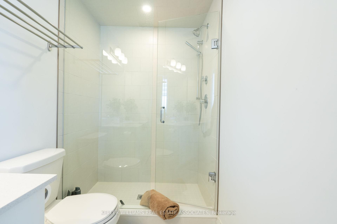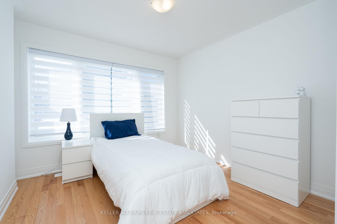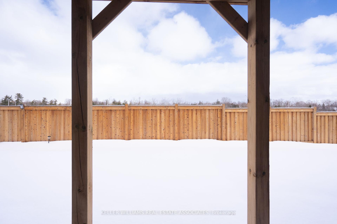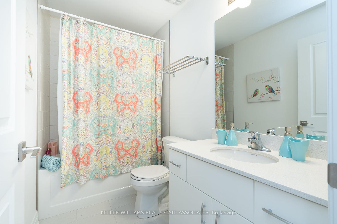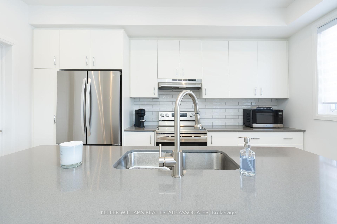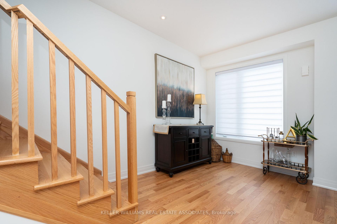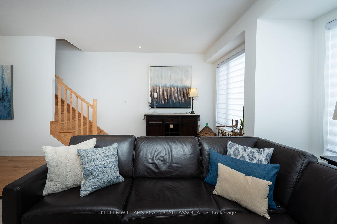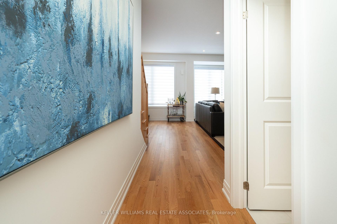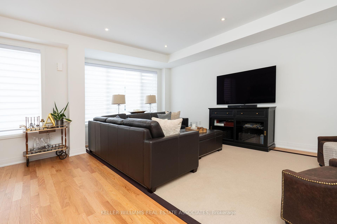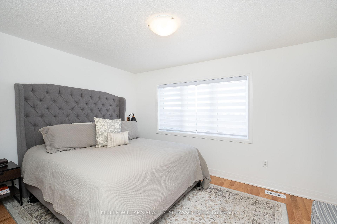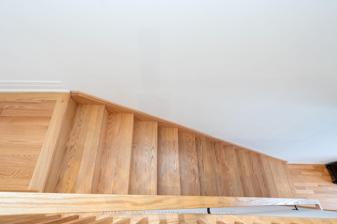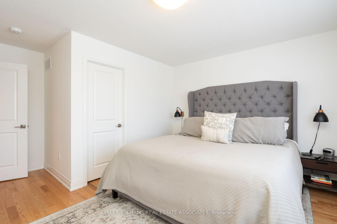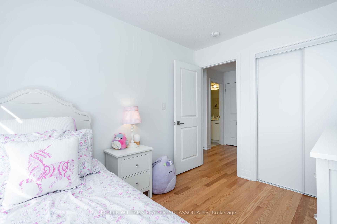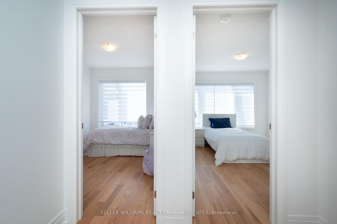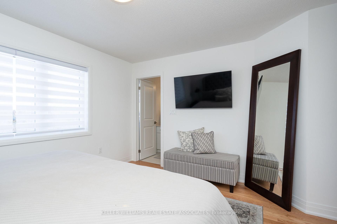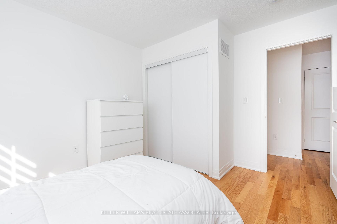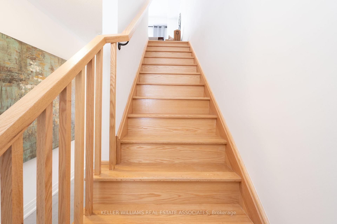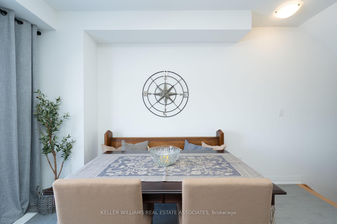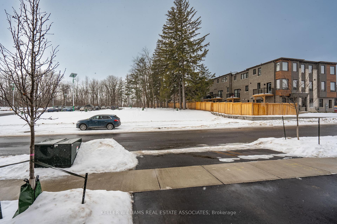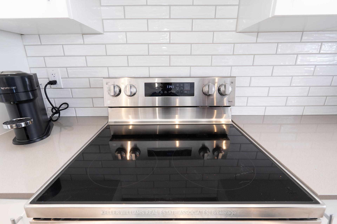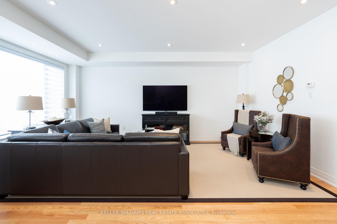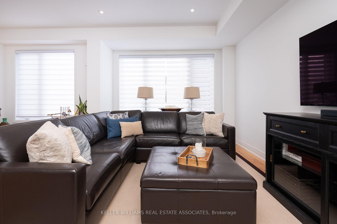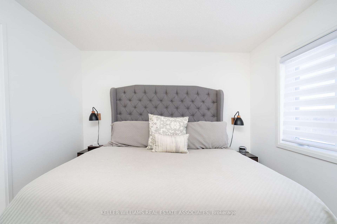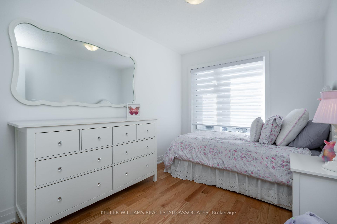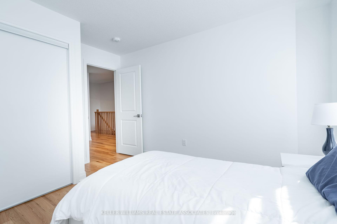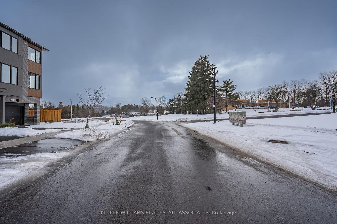$3,500
Available - For Rent
Listing ID: W12053953
16 Humberstone Driv , Halton Hills, L7G 0P5, Halton
| Welcome to Trafalgar Square, a Premier Location In Georgetown. One Year Old Immaculate Upgraded Modern Chic Townhome for Lease. Upgraded Hardwood & Tile Almost Everywhere. Stainless Steel Appliances. High 9ft Smooth Ceilings and LED Pot-lights and Fixtures. Glass Shower Ensuite in Primary. Large Vanities. Fabulous Kitchen Layout w/Slow Close Doors/Drawers/Pot Drawers, Large Walk-In Pantry, Quartz Top with Large Centre Island. New Shades/Blindsin Large Inviting Windows Flooding with Natural Light. No Homes Immediately Behind or in Front Gives Lots of Privacy. Parking for 2 with Driveway and Large Garage with Garage Door Opener with 1 remote. Excellent Sized Primary and Secondary Bedrooms. Very Convenient Top Floor Laundry w/ New Washer & Dryer. Very Conveniently Located near Trafalgar & Hwy 17 access, Club North Halton Golfing, Downtown, Parks, Schools, Fairgrounds. Fine Dining just minutes away. Very Efficient & Functional Homes. There is also a monthly maintenance rent rebate agreement for snow/ice/grass/yard maintenance. Schedule C |
| Price | $3,500 |
| Taxes: | $0.00 |
| Occupancy by: | Vacant |
| Address: | 16 Humberstone Driv , Halton Hills, L7G 0P5, Halton |
| Acreage: | < .50 |
| Directions/Cross Streets: | Trafalgar Dr & Hwy-17/Maple Ave |
| Rooms: | 7 |
| Rooms +: | 1 |
| Bedrooms: | 3 |
| Bedrooms +: | 1 |
| Family Room: | T |
| Basement: | None |
| Furnished: | Unfu |
| Level/Floor | Room | Length(ft) | Width(ft) | Descriptions | |
| Room 1 | Ground | Den | 11.09 | 8.89 | 2 Pc Bath, W/O To Deck, Sliding Doors |
| Room 2 | Main | Living Ro | 18.56 | 18.89 | 2 Pc Bath, Hardwood Floor, Pot Lights |
| Room 3 | Main | Breakfast | 13.48 | 9.97 | Tile Floor, Sliding Doors |
| Room 4 | Main | Kitchen | 13.51 | 7.51 | Tile Floor, Stainless Steel Appl, Pantry |
| Room 5 | Main | Pantry | 3.84 | 4.89 | B/I Shelves, Separate Room |
| Room 6 | Third | Primary B | 13.61 | 10.3 | Hardwood Floor, 4 Pc Ensuite, Walk-In Closet(s) |
| Room 7 | Third | Bedroom 2 | 12.86 | 10.33 | Hardwood Floor |
| Room 8 | Third | Bedroom 3 | 11.32 | 8.2 | Hardwood Floor |
| Room 9 | Third | Laundry | 5.84 | 3.74 |
| Washroom Type | No. of Pieces | Level |
| Washroom Type 1 | 2 | Ground |
| Washroom Type 2 | 2 | Main |
| Washroom Type 3 | 4 | Third |
| Washroom Type 4 | 3 | Third |
| Washroom Type 5 | 0 | |
| Washroom Type 6 | 2 | Ground |
| Washroom Type 7 | 2 | Main |
| Washroom Type 8 | 4 | Third |
| Washroom Type 9 | 3 | Third |
| Washroom Type 10 | 0 |
| Total Area: | 0.00 |
| Approximatly Age: | 0-5 |
| Property Type: | Att/Row/Townhouse |
| Style: | 3-Storey |
| Exterior: | Brick, Stucco (Plaster) |
| Garage Type: | Built-In |
| (Parking/)Drive: | Private |
| Drive Parking Spaces: | 1 |
| Park #1 | |
| Parking Type: | Private |
| Park #2 | |
| Parking Type: | Private |
| Pool: | None |
| Laundry Access: | Ensuite |
| Approximatly Age: | 0-5 |
| Approximatly Square Footage: | 1500-2000 |
| Property Features: | Arts Centre, Fenced Yard |
| CAC Included: | Y |
| Water Included: | N |
| Cabel TV Included: | N |
| Common Elements Included: | N |
| Heat Included: | N |
| Parking Included: | Y |
| Condo Tax Included: | N |
| Building Insurance Included: | N |
| Fireplace/Stove: | N |
| Heat Type: | Forced Air |
| Central Air Conditioning: | Central Air |
| Central Vac: | N |
| Laundry Level: | Syste |
| Ensuite Laundry: | F |
| Elevator Lift: | False |
| Sewers: | Sewer |
| Water: | Lake/Rive |
| Water Supply Types: | Lake/River |
| Utilities-Cable: | A |
| Utilities-Hydro: | Y |
| Although the information displayed is believed to be accurate, no warranties or representations are made of any kind. |
| KELLER WILLIAMS REAL ESTATE ASSOCIATES |
|
|

Bus:
416-994-5000
Fax:
416.352.5397
| Book Showing | Email a Friend |
Jump To:
At a Glance:
| Type: | Freehold - Att/Row/Townhouse |
| Area: | Halton |
| Municipality: | Halton Hills |
| Neighbourhood: | Georgetown |
| Style: | 3-Storey |
| Approximate Age: | 0-5 |
| Beds: | 3+1 |
| Baths: | 4 |
| Fireplace: | N |
| Pool: | None |
Locatin Map:

