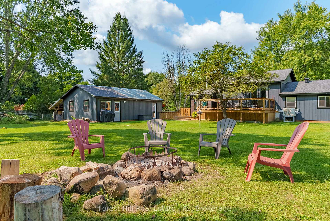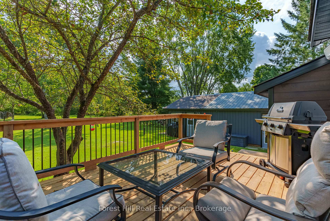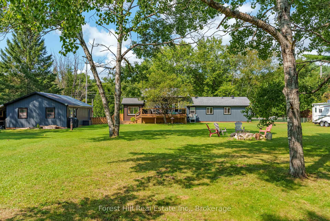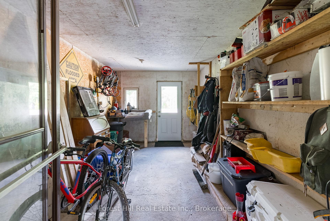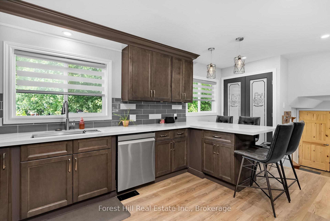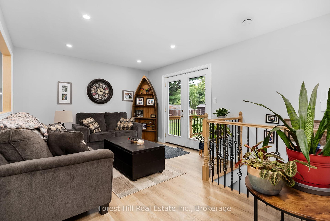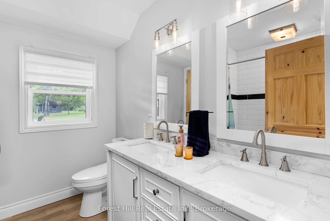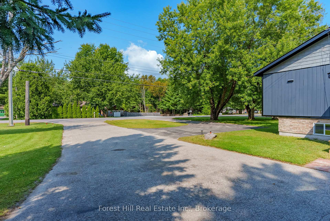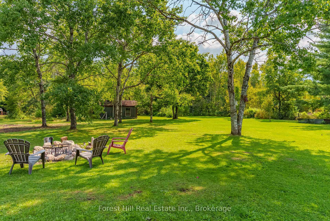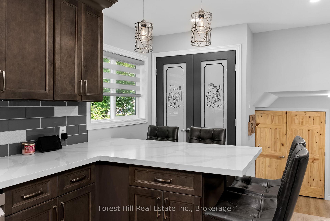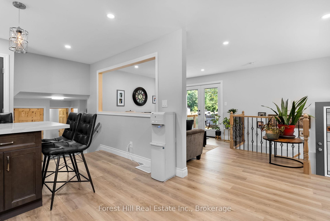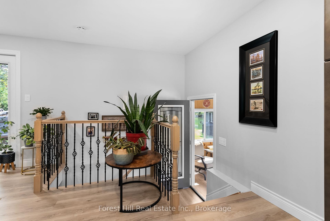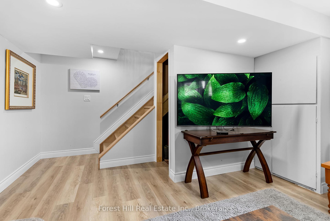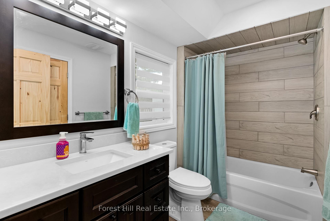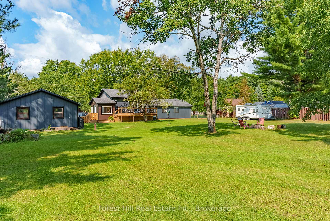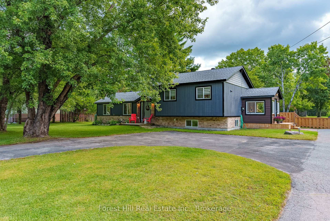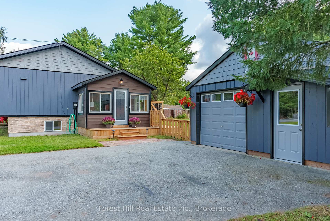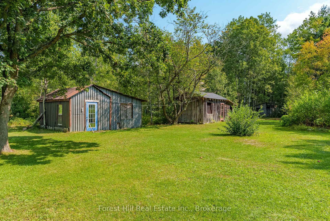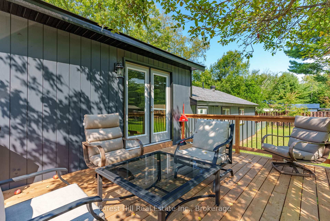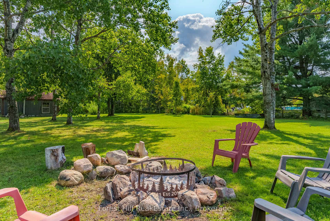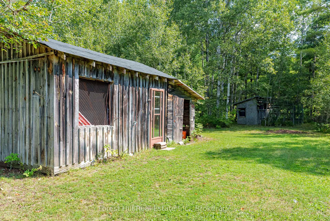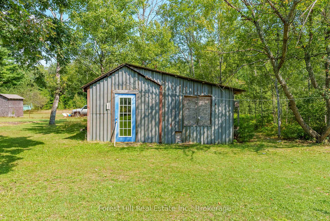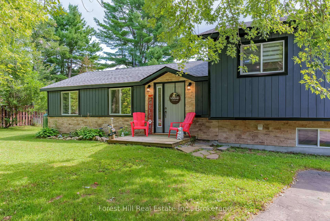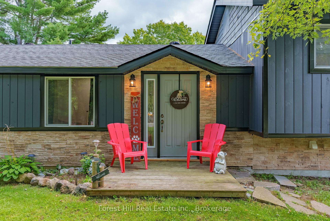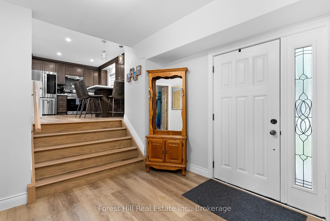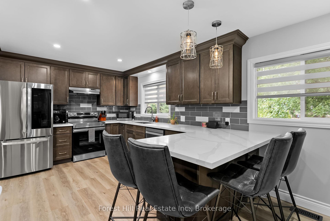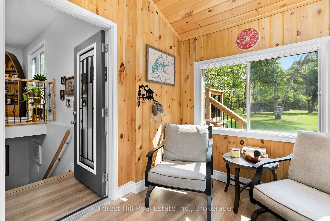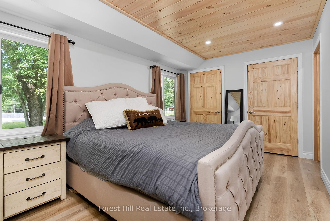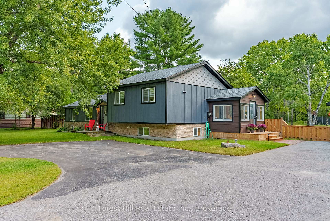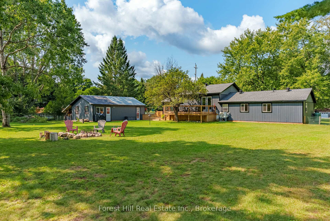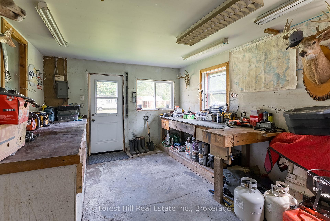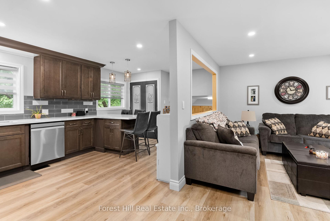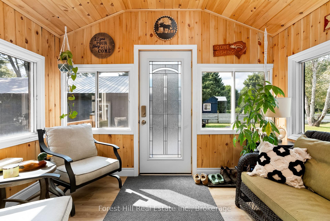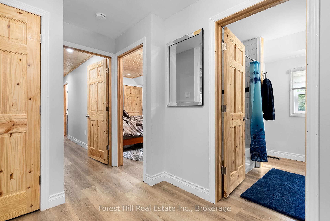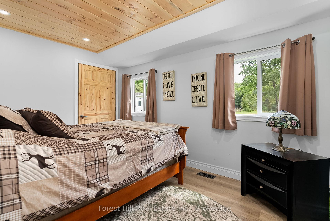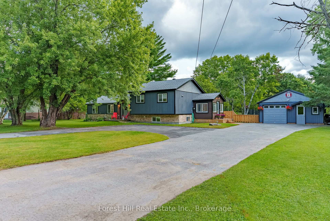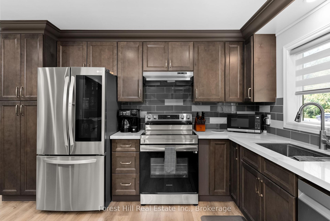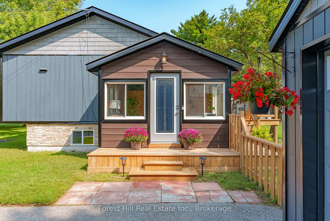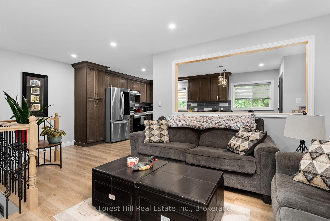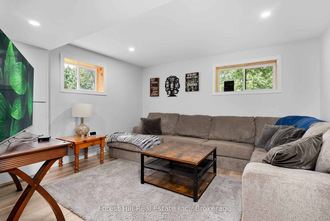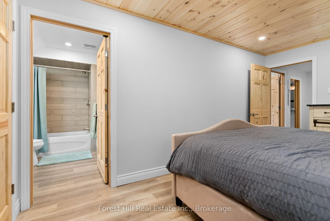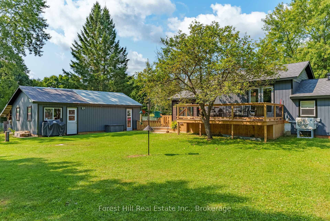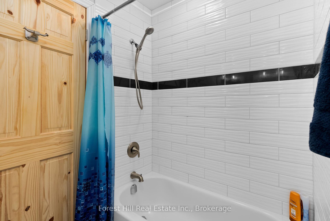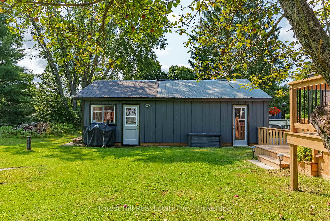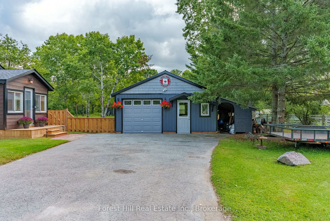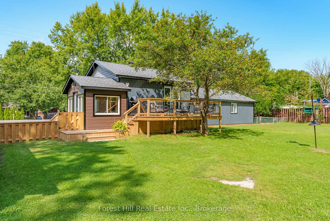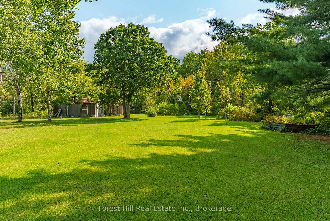$669,900
Available - For Sale
Listing ID: X12001147
1190 Winhara Road , Gravenhurst, P1P 1R1, Muskoka
| Stunning newly renovated 2 bedroom, 2 bathroom home. Enjoy the country lifestyle with the convince of only 5 minutes from the charming downtown of Gravenhurst for all your amenities. This 1089 sq ft home offers a functional layout with open concept, kitchen and living room area with a deck overlooking the peaceful and spacious backyard (1.3 acres). Enjoy nights by the outdoor fire pit. Lots of room to entertain family and friends. There is a garage for storage or would make a great workshop for your hobbies and room to keep all your toys, boats or tools on the property. Close to public boat launches to enjoy what the Muskoka lakes have to offer. Easy access to Highway 11. There is a drilled well, septic system, roof (2024), efficient heat pump with propane back-up and air conditioning, updated doors and windows and garbage and recycling pick-up! Washer and dryer (2023) and are included in the sale. Book your private tour of this beautiful home today and see for yourself everything it has to offer! |
| Price | $669,900 |
| Taxes: | $2176.58 |
| Assessment Year: | 2024 |
| Occupancy by: | Owner |
| Address: | 1190 Winhara Road , Gravenhurst, P1P 1R1, Muskoka |
| Acreage: | .50-1.99 |
| Directions/Cross Streets: | Highway 118 and Highway 11 |
| Rooms: | 10 |
| Bedrooms: | 2 |
| Bedrooms +: | 0 |
| Family Room: | F |
| Basement: | Finished, Half |
| Level/Floor | Room | Length(ft) | Width(ft) | Descriptions | |
| Room 1 | Main | Primary B | 13.09 | 9.32 | |
| Room 2 | Main | Bedroom | 13.09 | 9.32 | |
| Room 3 | Main | Foyer | 11.15 | 10.4 | |
| Room 4 | Main | Living Ro | 10.92 | 11.51 | |
| Room 5 | Main | Kitchen | 11.51 | 12.33 | |
| Room 6 | Main | Sunroom | 7.58 | 11.25 | |
| Room 7 | Basement | Recreatio | 18.24 | 13.15 | |
| Room 8 | Basement | Utility R | 18.24 | 5.25 | |
| Room 9 | Main | Bathroom | 11.97 | 7.51 | 5 Pc Bath |
| Room 10 | Main | Bathroom | 9.18 | 5.74 | 4 Pc Bath |
| Washroom Type | No. of Pieces | Level |
| Washroom Type 1 | 5 | |
| Washroom Type 2 | 4 | |
| Washroom Type 3 | 0 | |
| Washroom Type 4 | 0 | |
| Washroom Type 5 | 0 |
| Total Area: | 0.00 |
| Property Type: | Detached |
| Style: | Bungalow |
| Exterior: | Wood , Brick |
| Garage Type: | Detached |
| (Parking/)Drive: | Private |
| Drive Parking Spaces: | 6 |
| Park #1 | |
| Parking Type: | Private |
| Park #2 | |
| Parking Type: | Private |
| Pool: | None |
| Other Structures: | Garden Shed, O |
| Approximatly Square Footage: | 700-1100 |
| Property Features: | Level, School Bus Route |
| CAC Included: | N |
| Water Included: | N |
| Cabel TV Included: | N |
| Common Elements Included: | N |
| Heat Included: | N |
| Parking Included: | N |
| Condo Tax Included: | N |
| Building Insurance Included: | N |
| Fireplace/Stove: | N |
| Heat Type: | Heat Pump |
| Central Air Conditioning: | Central Air |
| Central Vac: | N |
| Laundry Level: | Syste |
| Ensuite Laundry: | F |
| Sewers: | Septic |
| Water: | Drilled W |
| Water Supply Types: | Drilled Well |
| Utilities-Hydro: | Y |
$
%
Years
This calculator is for demonstration purposes only. Always consult a professional
financial advisor before making personal financial decisions.
| Although the information displayed is believed to be accurate, no warranties or representations are made of any kind. |
| Forest Hill Real Estate Inc. |
|
|

Bus:
416-994-5000
Fax:
416.352.5397
| Book Showing | Email a Friend |
Jump To:
At a Glance:
| Type: | Freehold - Detached |
| Area: | Muskoka |
| Municipality: | Gravenhurst |
| Neighbourhood: | Muskoka (S) |
| Style: | Bungalow |
| Tax: | $2,176.58 |
| Beds: | 2 |
| Baths: | 2 |
| Fireplace: | N |
| Pool: | None |
Locatin Map:
Payment Calculator:

