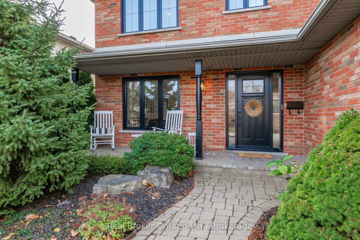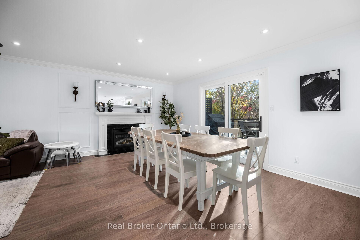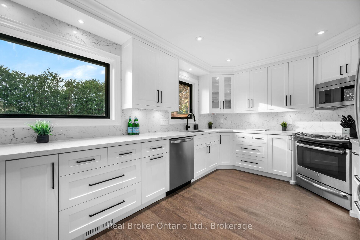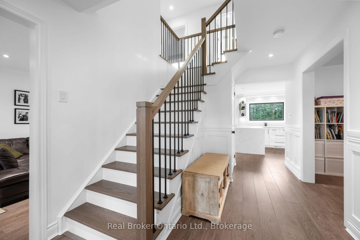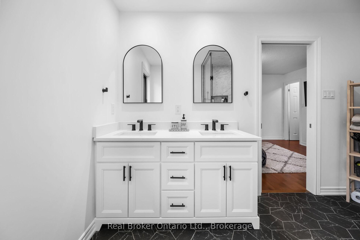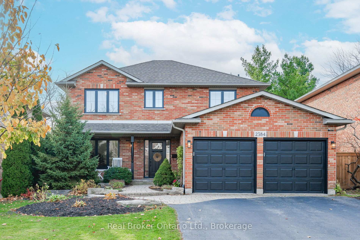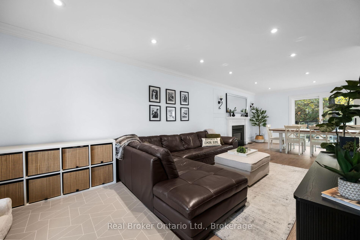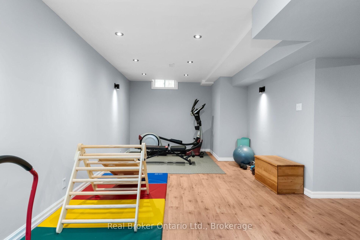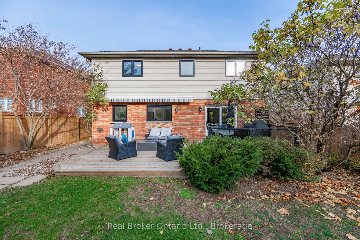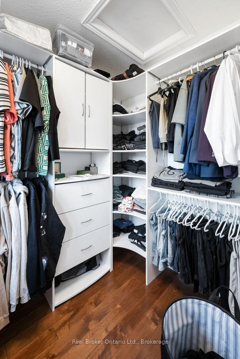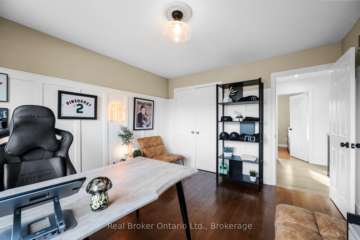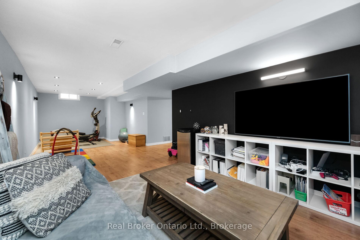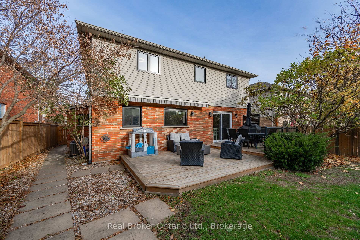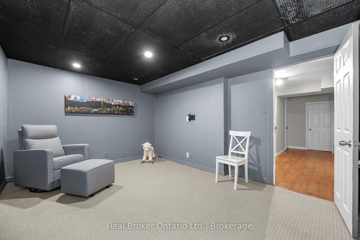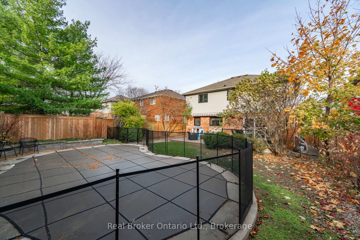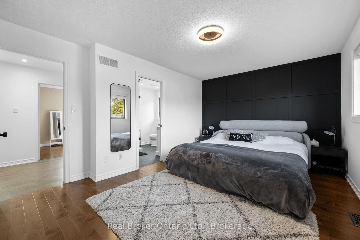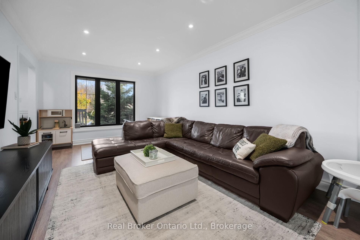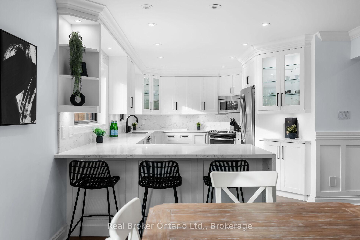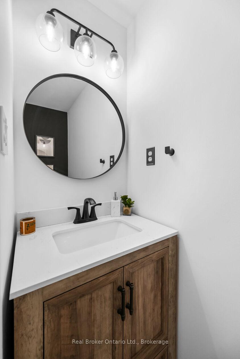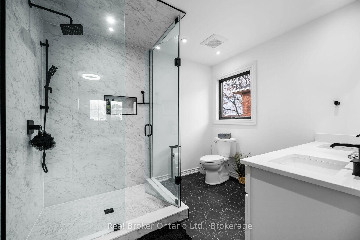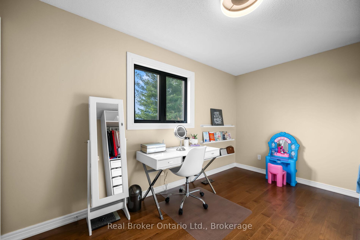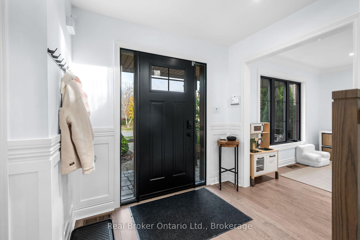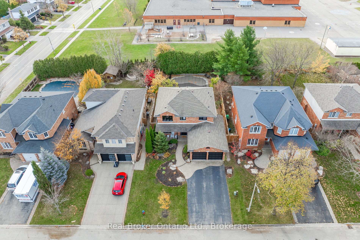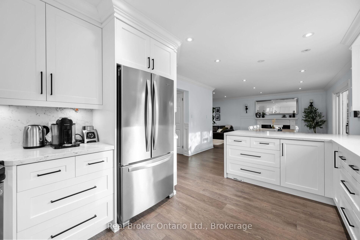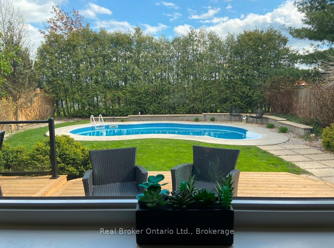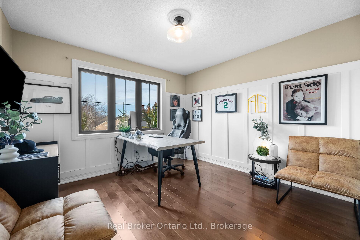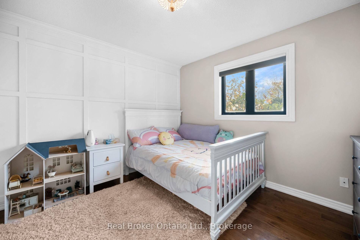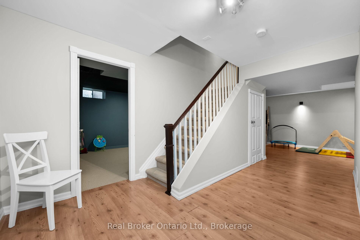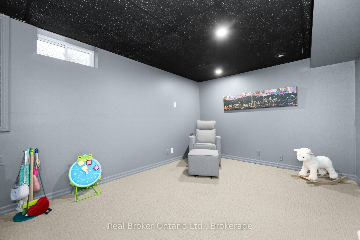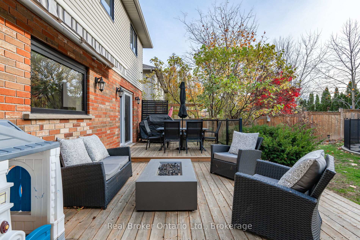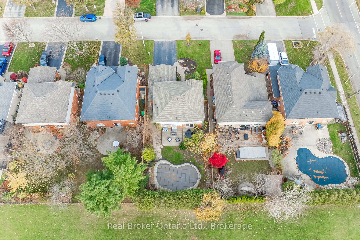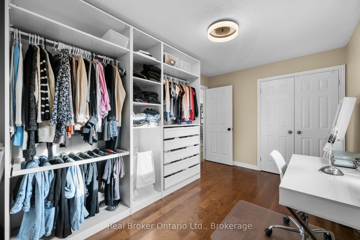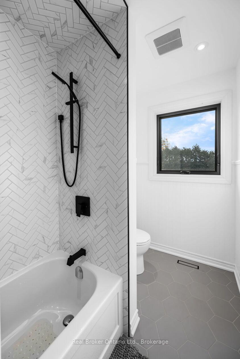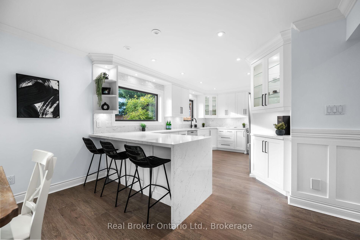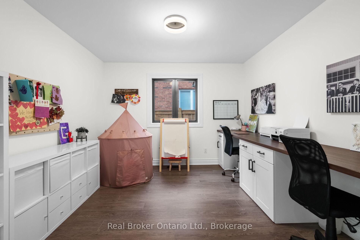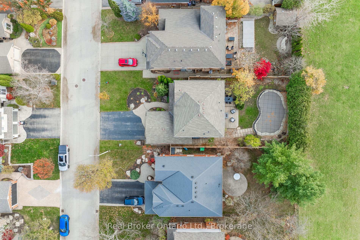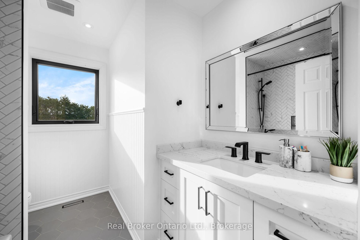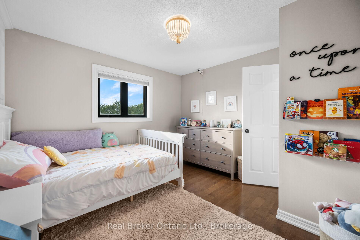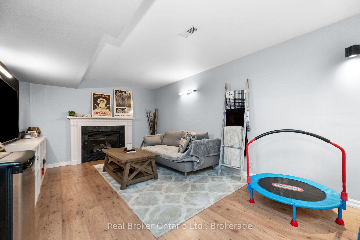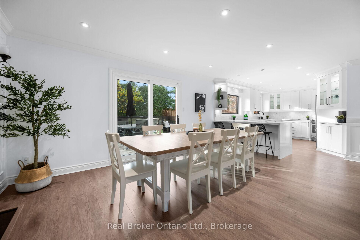$1,649,900
Available - For Sale
Listing ID: W12016401
2384 Cummins Lane , Burlington, L7P 5B2, Halton
| Welcome to this beautifully renovated 4-bedroom, 2.5-bathroom home, where modern elegance meets comfort. Bright and spacious, the main floor boasts an open-concept design, featuring a stunning kitchen with high-end finishes perfect for entertaining. Upstairs, the luxurious primary suite offers a serene retreat with a spa-like ensuite, while three additional well-sized bedrooms and a beautifully designed bathroom provide ample space for family or guests. The fully finished basement adds even more versatility to this exceptional home. Step outside to a backyard oasis, an absolute dream with lush greenery, ultimate privacy, and a gorgeous in-ground pool, creating the perfect setting for relaxation and entertaining. This is more than a home, it's a lifestyle. Book your showing today! Windows (2023), Front Door (2023), Back yard sliding door (2022), Kitchen (2022), Stairs (2022), Powder room (2022), Main Ensuite Bathroom (2022), Upstairs Bathroom (2022), All new pool equipment & Dolphin robotic pool cleaner (2024), Optional Pool safety fence (2022), both side of backyard fences (2020-2022), gas line for BBQ and fire pit (2019 & 2022), Back yard Deck (2021). |
| Price | $1,649,900 |
| Taxes: | $6509.70 |
| Occupancy by: | Owner |
| Address: | 2384 Cummins Lane , Burlington, L7P 5B2, Halton |
| Directions/Cross Streets: | DUNCASTER DR & CUMMINS LANE |
| Rooms: | 9 |
| Bedrooms: | 4 |
| Bedrooms +: | 0 |
| Family Room: | F |
| Basement: | Finished |
| Washroom Type | No. of Pieces | Level |
| Washroom Type 1 | 3 | |
| Washroom Type 2 | 2 | |
| Washroom Type 3 | 0 | |
| Washroom Type 4 | 0 | |
| Washroom Type 5 | 0 |
| Total Area: | 0.00 |
| Property Type: | Detached |
| Style: | 2-Storey |
| Exterior: | Brick, Vinyl Siding |
| Garage Type: | Attached |
| Drive Parking Spaces: | 4 |
| Pool: | Inground |
| Approximatly Square Footage: | 2000-2500 |
| CAC Included: | N |
| Water Included: | N |
| Cabel TV Included: | N |
| Common Elements Included: | N |
| Heat Included: | N |
| Parking Included: | N |
| Condo Tax Included: | N |
| Building Insurance Included: | N |
| Fireplace/Stove: | Y |
| Heat Type: | Forced Air |
| Central Air Conditioning: | Central Air |
| Central Vac: | N |
| Laundry Level: | Syste |
| Ensuite Laundry: | F |
| Sewers: | Sewer |
$
%
Years
This calculator is for demonstration purposes only. Always consult a professional
financial advisor before making personal financial decisions.
| Although the information displayed is believed to be accurate, no warranties or representations are made of any kind. |
| Real Broker Ontario Ltd. |
|
|

Bus:
416-994-5000
Fax:
416.352.5397
| Virtual Tour | Book Showing | Email a Friend |
Jump To:
At a Glance:
| Type: | Freehold - Detached |
| Area: | Halton |
| Municipality: | Burlington |
| Neighbourhood: | Brant Hills |
| Style: | 2-Storey |
| Tax: | $6,509.7 |
| Beds: | 4 |
| Baths: | 3 |
| Fireplace: | Y |
| Pool: | Inground |
Locatin Map:
Payment Calculator:

