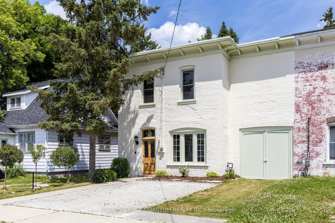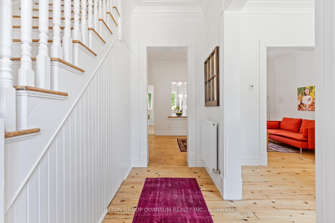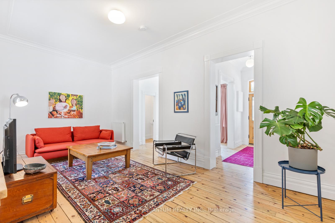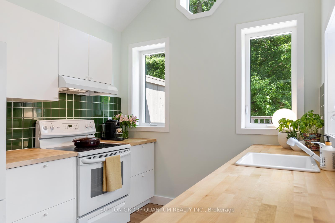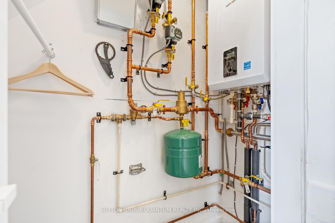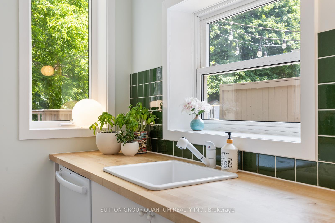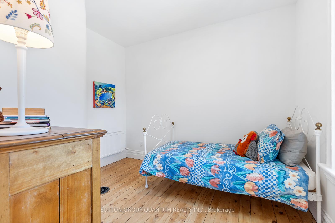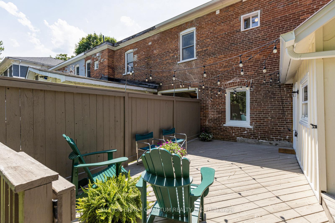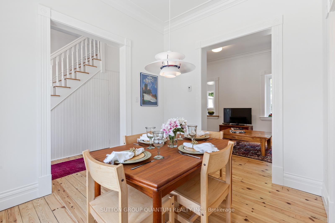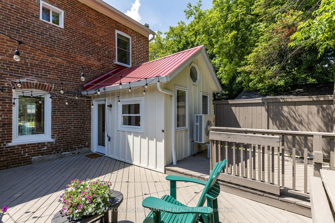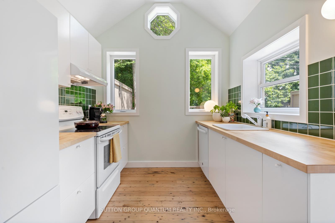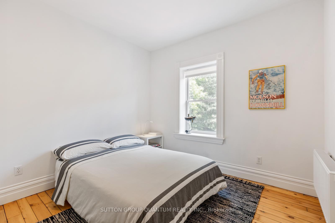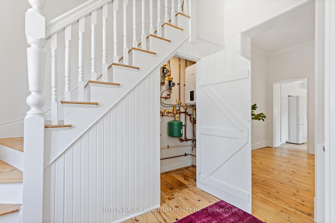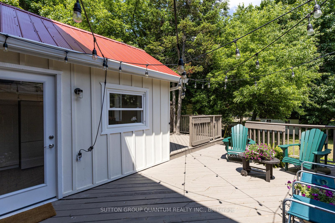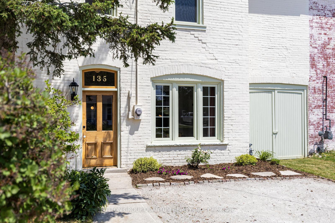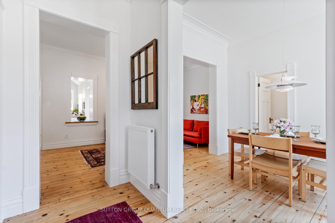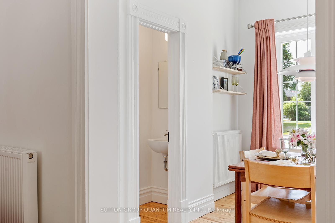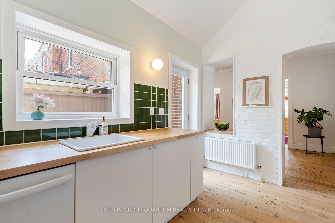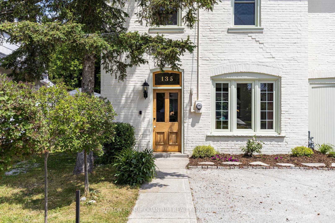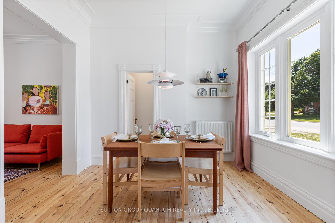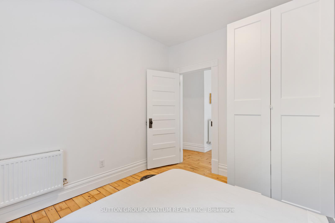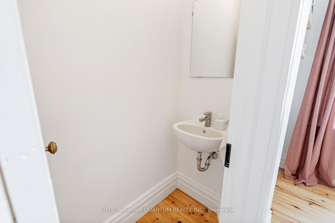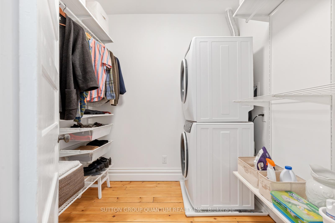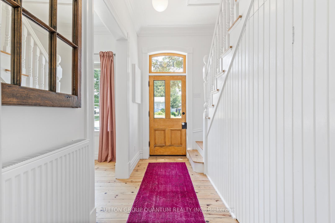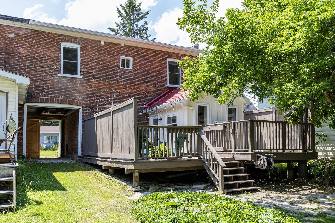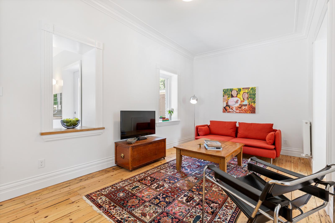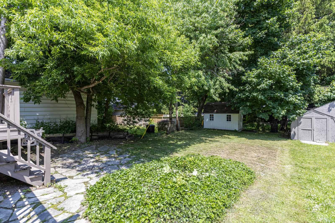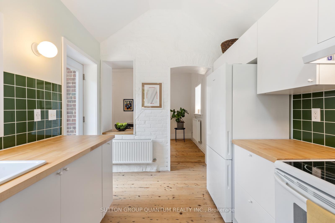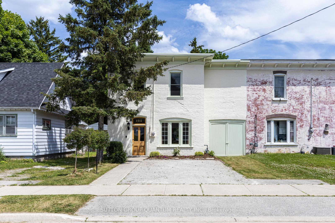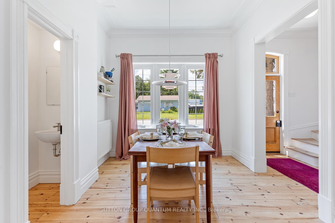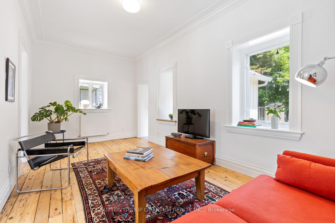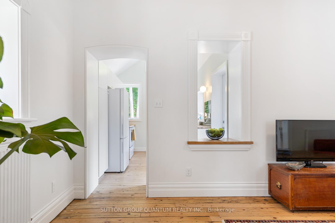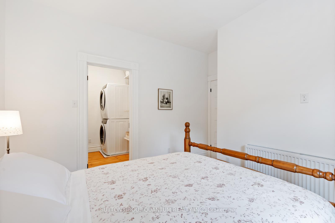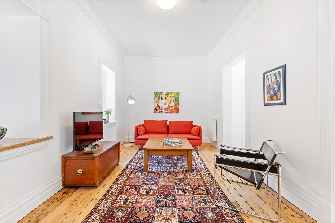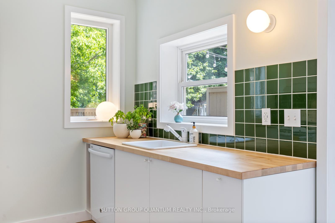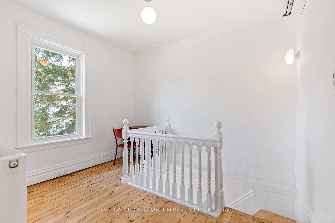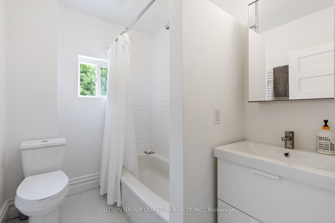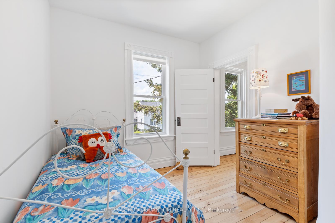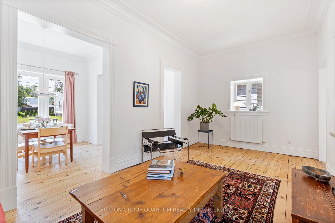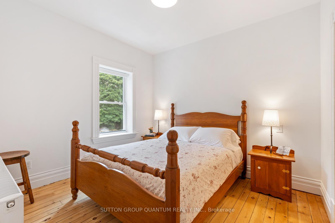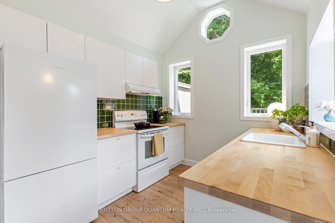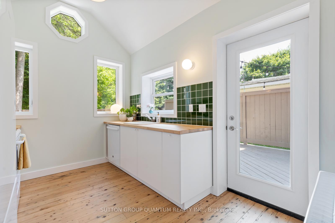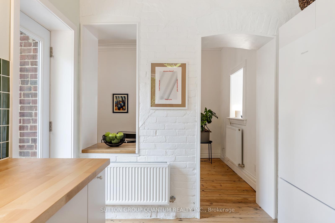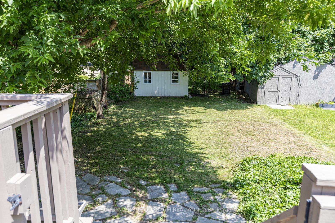$629,000
Available - For Sale
Listing ID: X12054381
135 Thompson Stre , Meaford, N4L 1M6, Grey County
| Built in 1885 and completely restored over the past 4 years. This historic Meaford property was originally a home for the workers of the hotel on Nelson Street. It is only attached (semi-detached) on one wall in the primary bedroom and one wall in the laundry room - this house is mostly detached. End unit (of just 3 units) has the original breezeway that the horses were brought through to the previous stables in the backyard. It is truly a part of Meaford's history. This house boasts: HIGH EFFICIENCY HEAT PUMP. (2023). ON DEMAND WATER HEATER (2023). RADIANT HEAT (2023). ORIGINAL, 1885 PINE FLOORS PROFESSIONALLY RESTORED (2024). SECOND FLOOR LAUNDRY WITH STACKED WASHER AND DRYER (2024). LARGE, WALK IN CLOSET IN THE PRIMARY BEDROOM. NEW EAVESTROUGH AND DOWNSPOUTS (2023). RETROFITTED FIRE AND ACOUSTICAL SEPARATION IN PRIMARY BEDROOM. ANTIQUE FRONT DOOR AND TRANSOM REFURBISHED AND INSTALLED WITH DOUBLE PANE GLASS (2024). UPGRADED BUILDING ENVELOPE. HISTORIC TRIM. LARGE, PRIVATE DECK. NEW KITCHEN (2024). 10 FT CEILINGS ON MAIN LEVEL WITH CROWN MOULDING. Walk to downtown Meaford, Meaford Hall, beach etc. There is a right-of-way for the two other properties to entre through the breezeway to access their backyards. Be sure to click on the video! |
| Price | $629,000 |
| Taxes: | $1800.00 |
| Assessment Year: | 2024 |
| Occupancy by: | Owner |
| Address: | 135 Thompson Stre , Meaford, N4L 1M6, Grey County |
| Directions/Cross Streets: | Nelson and Sykes |
| Rooms: | 7 |
| Bedrooms: | 3 |
| Bedrooms +: | 0 |
| Family Room: | T |
| Basement: | Partial Base, Unfinished |
| Level/Floor | Room | Length(ft) | Width(ft) | Descriptions | |
| Room 1 | Main | Kitchen | 11.09 | 8.07 | Hardwood Floor, Vaulted Ceiling(s), W/O To Deck |
| Room 2 | Main | Family Ro | 19.09 | 10 | Hardwood Floor, Overlooks Backyard, Crown Moulding |
| Room 3 | Main | Dining Ro | 10.07 | 9.09 | Hardwood Floor, Overlooks Frontyard |
| Room 4 | Main | Bathroom | 6 | 2 | Hardwood Floor, 2 Pc Bath |
| Room 5 | Second | Bedroom | 10.07 | 10.07 | Hardwood Floor, Combined w/Laundry, Overlooks Backyard |
| Room 6 | Second | Bedroom 2 | 10 | 10 | Hardwood Floor, Overlooks Backyard, Large Closet |
| Room 7 | Second | Bedroom 3 | 8.07 | 7.08 | Hardwood Floor |
| Room 8 | Second | Laundry | 6.99 | 7.08 | Hardwood Floor |
| Room 9 | Second | Bathroom | 8 | 4.99 | 4 Pc Bath, Tile Floor |
| Washroom Type | No. of Pieces | Level |
| Washroom Type 1 | 4 | Second |
| Washroom Type 2 | 2 | Main |
| Washroom Type 3 | 0 | |
| Washroom Type 4 | 0 | |
| Washroom Type 5 | 0 |
| Total Area: | 0.00 |
| Approximatly Age: | 100+ |
| Property Type: | Att/Row/Townhouse |
| Style: | 2-Storey |
| Exterior: | Brick |
| Garage Type: | None |
| (Parking/)Drive: | Private |
| Drive Parking Spaces: | 2 |
| Park #1 | |
| Parking Type: | Private |
| Park #2 | |
| Parking Type: | Private |
| Pool: | None |
| Other Structures: | Garden Shed |
| Approximatly Age: | 100+ |
| Approximatly Square Footage: | 1100-1500 |
| CAC Included: | N |
| Water Included: | N |
| Cabel TV Included: | N |
| Common Elements Included: | N |
| Heat Included: | N |
| Parking Included: | N |
| Condo Tax Included: | N |
| Building Insurance Included: | N |
| Fireplace/Stove: | N |
| Heat Type: | Radiant |
| Central Air Conditioning: | Wall Unit(s |
| Central Vac: | N |
| Laundry Level: | Syste |
| Ensuite Laundry: | F |
| Sewers: | Sewer |
$
%
Years
This calculator is for demonstration purposes only. Always consult a professional
financial advisor before making personal financial decisions.
| Although the information displayed is believed to be accurate, no warranties or representations are made of any kind. |
| SUTTON GROUP QUANTUM REALTY INC. |
|
|

Bus:
416-994-5000
Fax:
416.352.5397
| Virtual Tour | Book Showing | Email a Friend |
Jump To:
At a Glance:
| Type: | Freehold - Att/Row/Townhouse |
| Area: | Grey County |
| Municipality: | Meaford |
| Neighbourhood: | Meaford |
| Style: | 2-Storey |
| Approximate Age: | 100+ |
| Tax: | $1,800 |
| Beds: | 3 |
| Baths: | 2 |
| Fireplace: | N |
| Pool: | None |
Locatin Map:
Payment Calculator:

