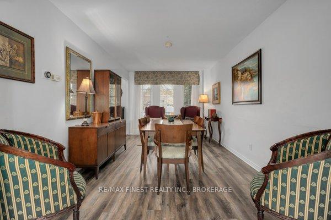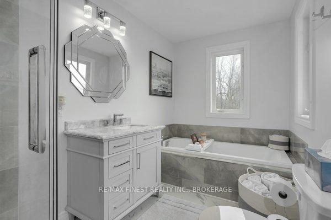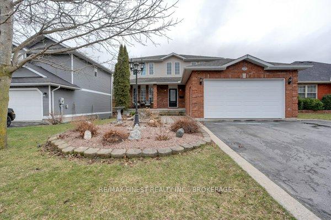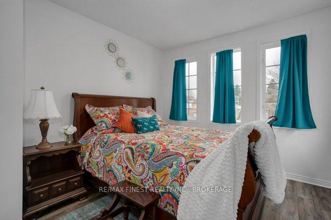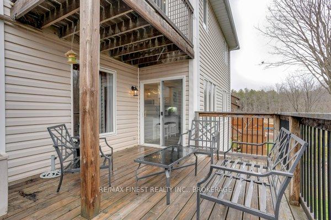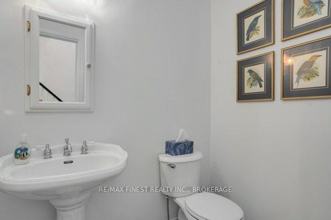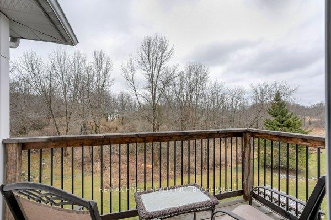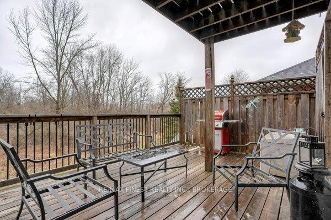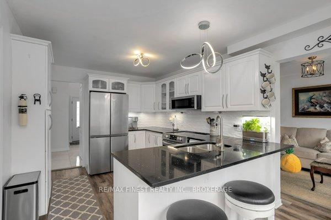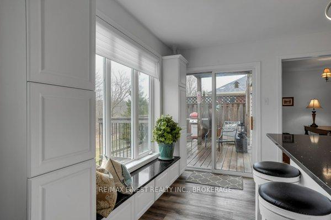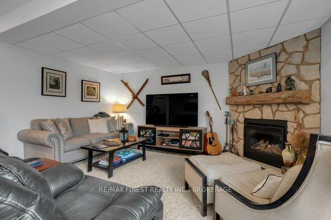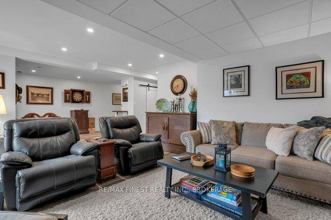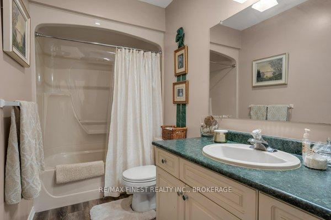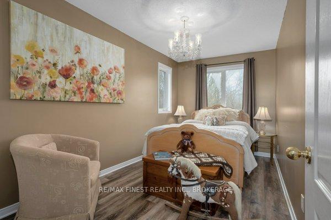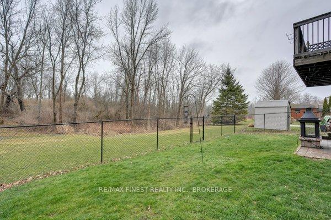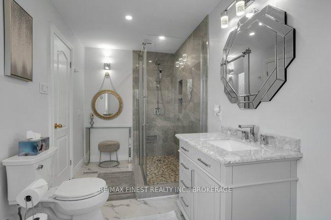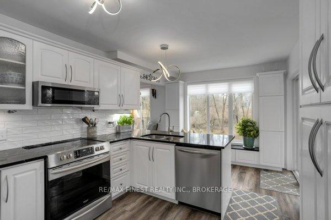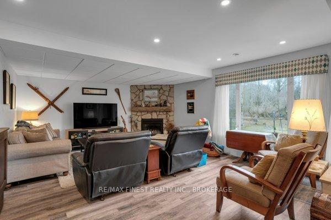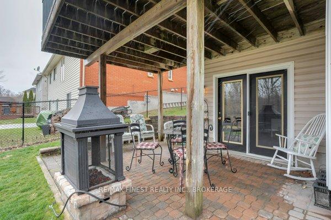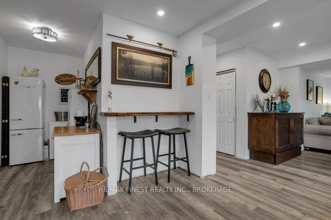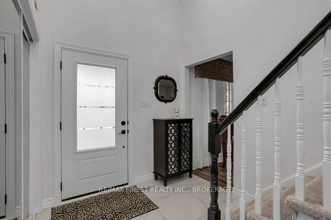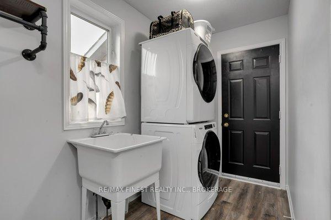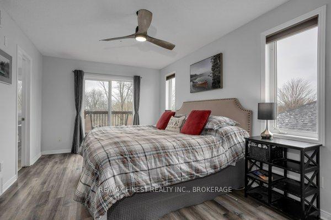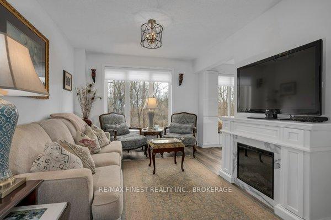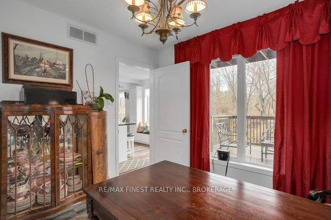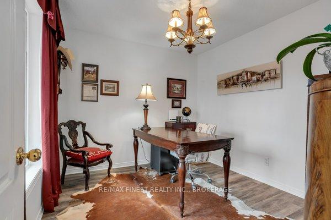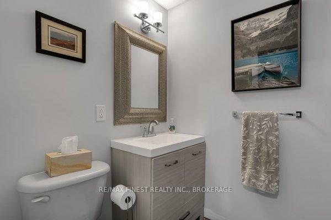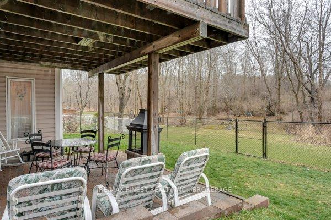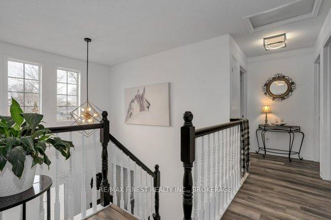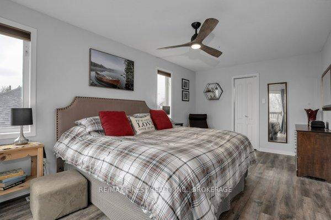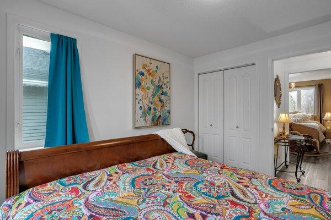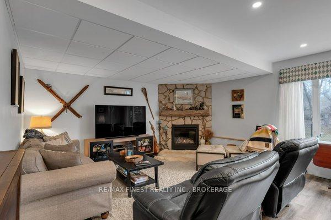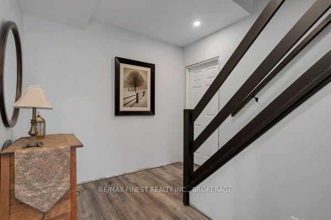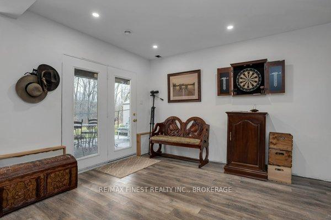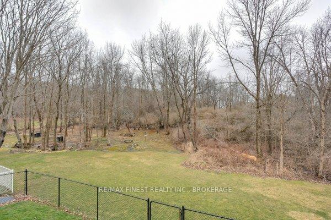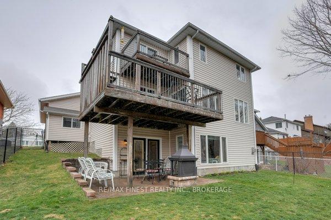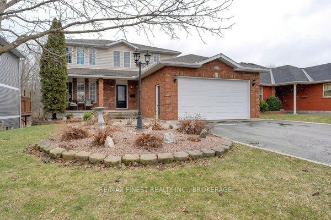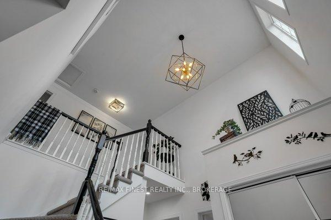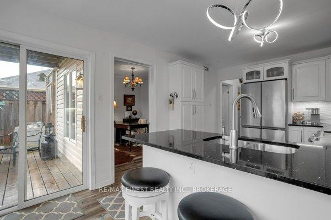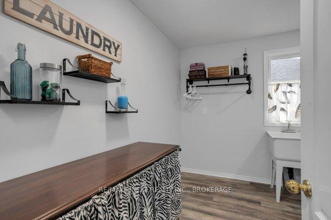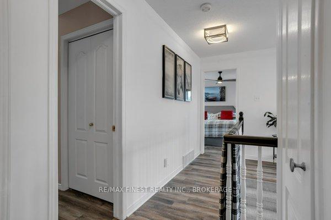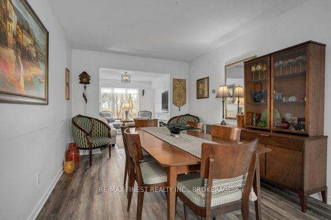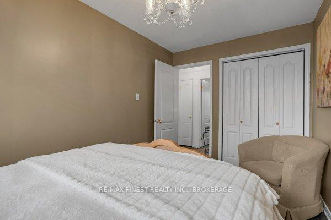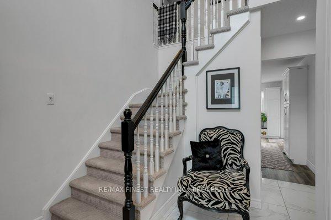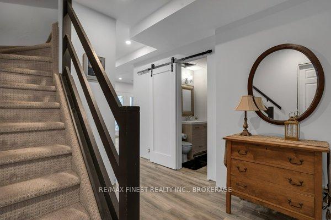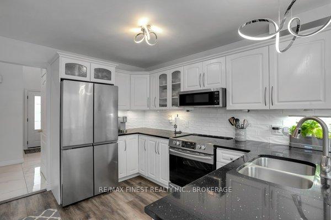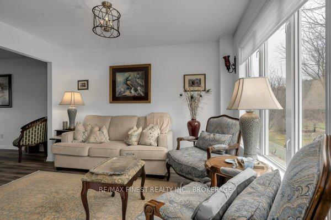$749,900
Available - For Sale
Listing ID: X12053181
675 Arthur Stre , Gananoque, K7G 3C4, Leeds and Grenvi
| Welcome to 675 Arthur St located in the sought after east end of the Town of Gananoque considered the gateway to the Thousand Islands. This custom quality-built home offers a quaint front porch, 3 bedrooms, 4 bathrooms. Updated kitchen with tile backsplash. a large section of new cabinets for storage and quartz counter tops. The main floor family offers large window sand patio doors that lead to a deck, ideal for relaxing and enjoying the private treed hillside. Main floor laundry room/mud room with inside entry to the large double car garage. Upper level has 3 bedrooms, the primary bedroom has a private balcony with seasonal Waterview's and recently renovated ensuite bath including a soaking tub and separate shower stall. The finished basement includes a family room with stone gas fireplace, and walk out patio doors. Fenced in backyard. Walking distance to Gananoque hiking trail "River trail C" If you are looking for a family home in a great family friendly neighborhood come take a look. Close to grocery store, schools, shopping and all that downtown has to offer. Updates in last 3 years include high efficiency furnace, air conditioner, fully chain link fenced backyard, eavestrough, some windows, new flooring, new front door and much more. Easy less than 30 minute commute to either Kingston or Brockville. |
| Price | $749,900 |
| Taxes: | $4874.14 |
| Occupancy by: | Owner |
| Address: | 675 Arthur Stre , Gananoque, K7G 3C4, Leeds and Grenvi |
| Directions/Cross Streets: | King St & Elizabeth Dr |
| Rooms: | 10 |
| Rooms +: | 2 |
| Bedrooms: | 3 |
| Bedrooms +: | 0 |
| Family Room: | T |
| Basement: | Partially Fi, Walk-Out |
| Level/Floor | Room | Length(ft) | Width(ft) | Descriptions | |
| Room 1 | Main | Dining Ro | 10 | 17.84 | |
| Room 2 | Main | Kitchen | 9.74 | 17.15 | |
| Room 3 | Main | Living Ro | 10.4 | 11.84 | |
| Room 4 | Main | Office | 10.23 | 9.58 | |
| Room 5 | Second | Primary B | 10.33 | 17.74 | |
| Room 6 | Second | Bedroom | 8 | 13.74 | |
| Room 7 | Second | Bedroom | 10 | 11.51 | |
| Room 8 | Lower | Family Ro | 29.82 | 17.25 |
| Washroom Type | No. of Pieces | Level |
| Washroom Type 1 | 2 | Ground |
| Washroom Type 2 | 4 | Second |
| Washroom Type 3 | 4 | Second |
| Washroom Type 4 | 4 | Lower |
| Washroom Type 5 | 0 |
| Total Area: | 0.00 |
| Approximatly Age: | 31-50 |
| Property Type: | Detached |
| Style: | 2-Storey |
| Exterior: | Brick |
| Garage Type: | Attached |
| (Parking/)Drive: | Private Do |
| Drive Parking Spaces: | 2 |
| Park #1 | |
| Parking Type: | Private Do |
| Park #2 | |
| Parking Type: | Private Do |
| Pool: | None |
| Approximatly Age: | 31-50 |
| Property Features: | Fenced Yard |
| CAC Included: | N |
| Water Included: | N |
| Cabel TV Included: | N |
| Common Elements Included: | N |
| Heat Included: | N |
| Parking Included: | N |
| Condo Tax Included: | N |
| Building Insurance Included: | N |
| Fireplace/Stove: | Y |
| Heat Type: | Forced Air |
| Central Air Conditioning: | Central Air |
| Central Vac: | N |
| Laundry Level: | Syste |
| Ensuite Laundry: | F |
| Elevator Lift: | False |
| Sewers: | Sewer |
$
%
Years
This calculator is for demonstration purposes only. Always consult a professional
financial advisor before making personal financial decisions.
| Although the information displayed is believed to be accurate, no warranties or representations are made of any kind. |
| RE/MAX FINEST REALTY INC., BROKERAGE |
|
|

Bus:
416-994-5000
Fax:
416.352.5397
| Virtual Tour | Book Showing | Email a Friend |
Jump To:
At a Glance:
| Type: | Freehold - Detached |
| Area: | Leeds and Grenville |
| Municipality: | Gananoque |
| Neighbourhood: | 05 - Gananoque |
| Style: | 2-Storey |
| Approximate Age: | 31-50 |
| Tax: | $4,874.14 |
| Beds: | 3 |
| Baths: | 4 |
| Fireplace: | Y |
| Pool: | None |
Locatin Map:
Payment Calculator:

