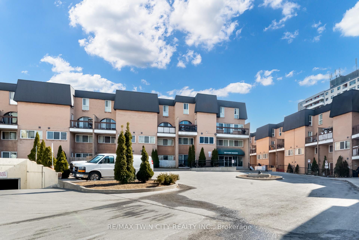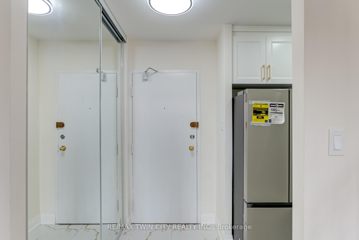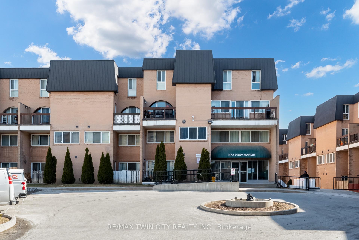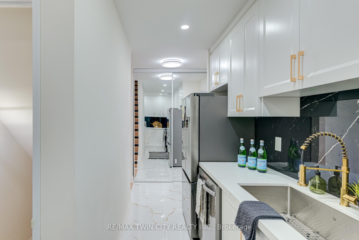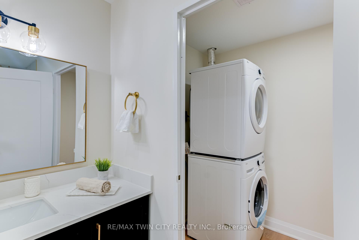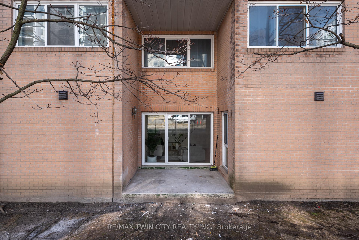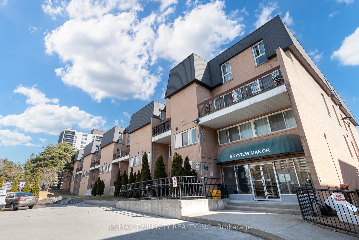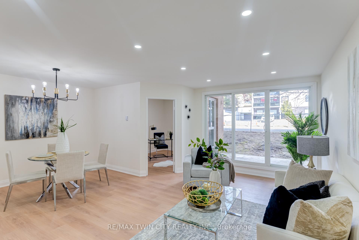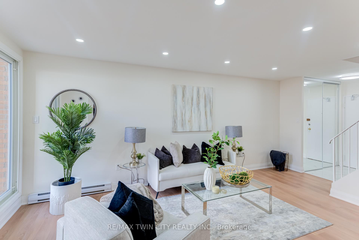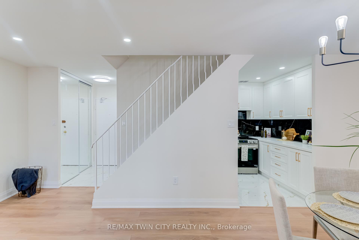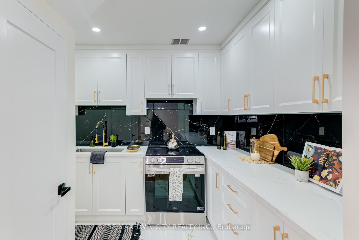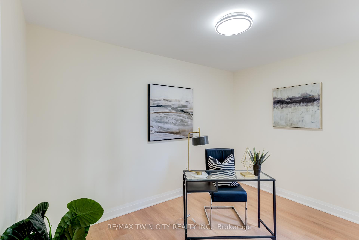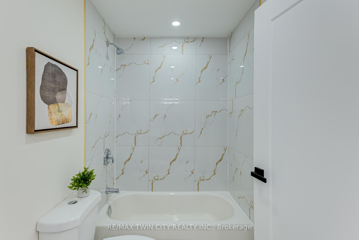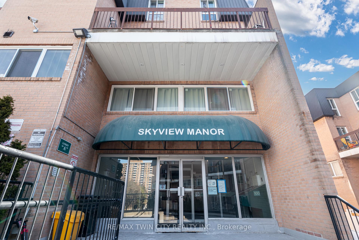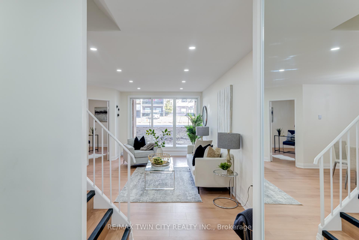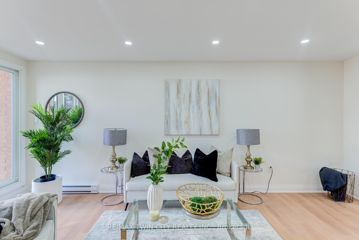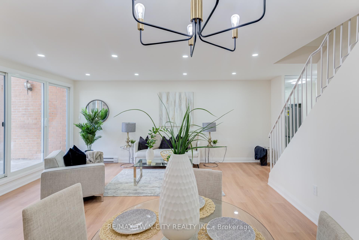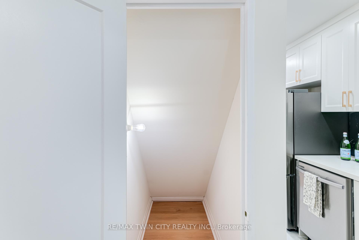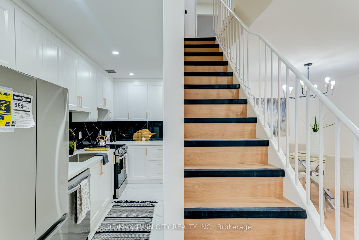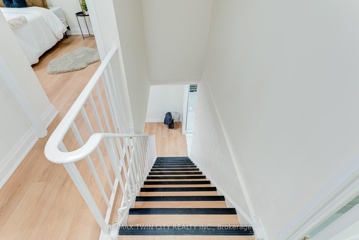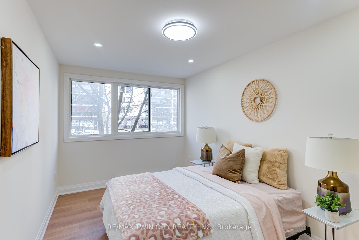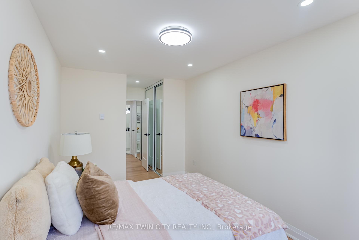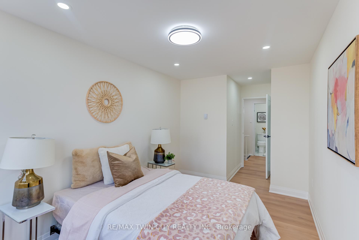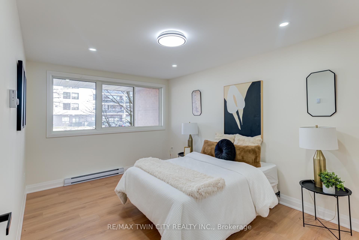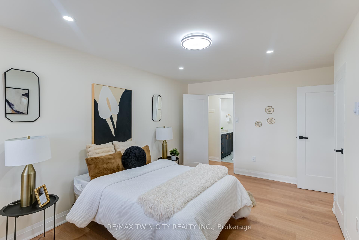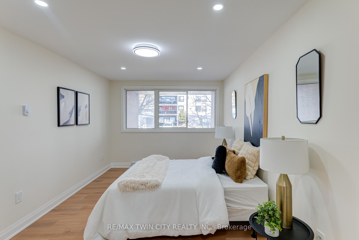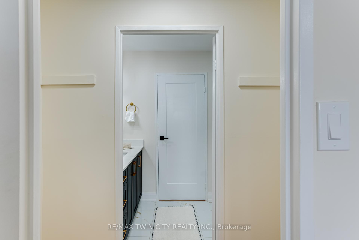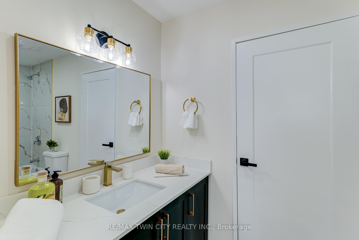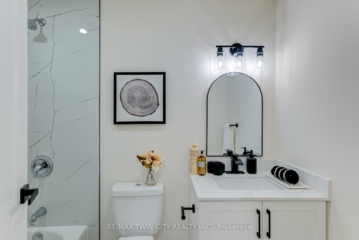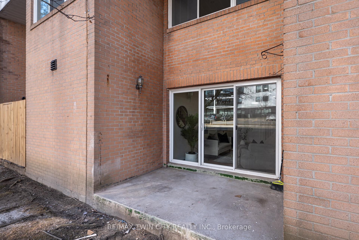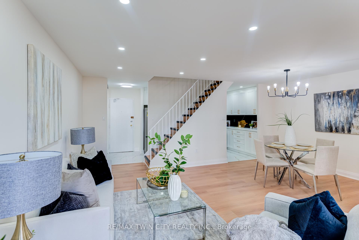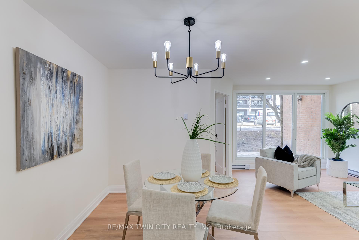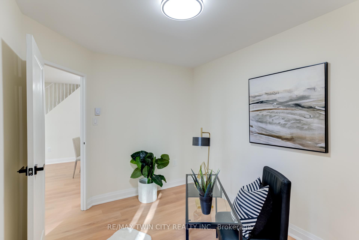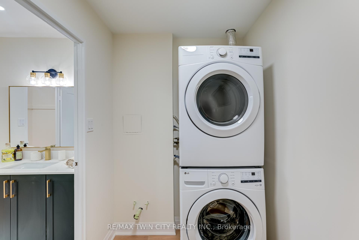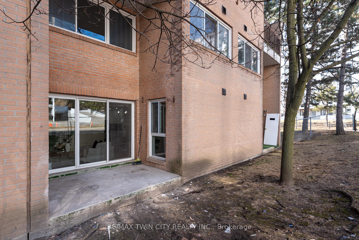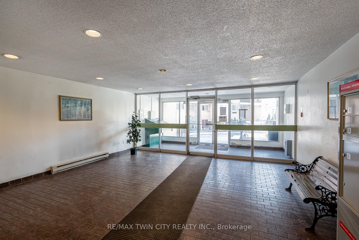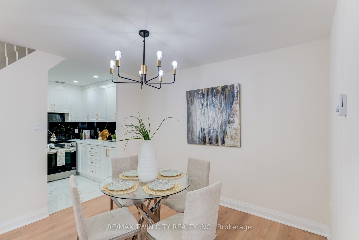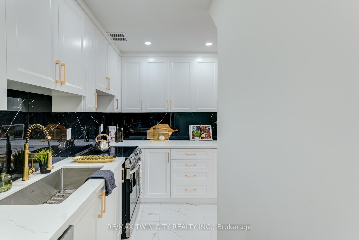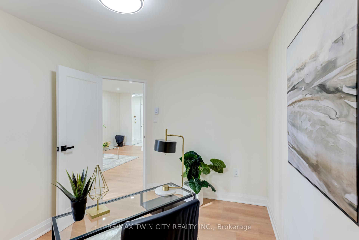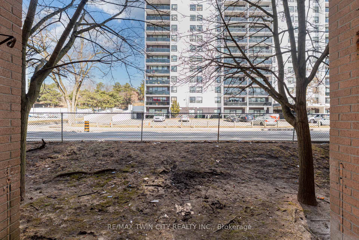$549,999
Available - For Sale
Listing ID: E12033521
100 Mornelle Cour , Toronto, M1E 4X2, Toronto
| Excellent opportunity for first-time buyers, families, and investors in a vibrant and highly sought-after neighbourhood. This bright and spacious 2-storey, 3 bedroom. The primary bedroom features a private ensuite and walk-in closet, while the open-concept living and dining area seamlessly connects to the kitchen and a private patio with sliding doors perfect for relaxing or entertaining. The unit includes two full washrooms, convenient ensuite laundry on the second floor, and an oversized underground parking spot that fits two vehicles. Brand-new appliances, including a fridge, stove, dishwasher, washer, and dryer, are included. Baseboard heating is provided (electric). Ideally located within walking distance to the University of Toronto (Scarborough Campus), Centennial College, West Hill Collegiate, Pan Am Sports Centre, Highway 401, hospitals, shopping, TTC, and places of worship, this property offers both convenience and value. The building features excellent amenities, including water, an underground car wash, a gym, a swimming pool, a sauna, a party room, a boardroom, and visitor parking. Pets are allowed with restrictions. Offering the best price and value for a 3 bedroom unit in the GTA, this is an opportunity you don't want to miss. |
| Price | $549,999 |
| Taxes: | $1166.00 |
| Assessment Year: | 2024 |
| Occupancy by: | Vacant |
| Address: | 100 Mornelle Cour , Toronto, M1E 4X2, Toronto |
| Postal Code: | M1E 4X2 |
| Province/State: | Toronto |
| Directions/Cross Streets: | Morningside / Ellesmere |
| Level/Floor | Room | Length(ft) | Width(ft) | Descriptions | |
| Room 1 | Main | Kitchen | 13.19 | 7.97 | B/I Fridge, B/I Stove, B/I Closet |
| Room 2 | Main | Living Ro | 19.48 | 19.19 | Combined w/Dining, Sliding Doors |
| Room 3 | Main | Den | 11.78 | 8.89 | Broadloom, Window |
| Room 4 | Second | Primary B | 16.27 | 10.17 | 4 Pc Ensuite, Walk-In Closet(s), Broadloom |
| Room 5 | Second | Bedroom 2 | 19.68 | 8.79 | Broadloom, Large Window |
| Room 6 | Second | Laundry | 9.48 | 5.31 | Laminate |
| Washroom Type | No. of Pieces | Level |
| Washroom Type 1 | 4 | Second |
| Washroom Type 2 | 0 | |
| Washroom Type 3 | 0 | |
| Washroom Type 4 | 0 | |
| Washroom Type 5 | 0 |
| Total Area: | 0.00 |
| Approximatly Age: | 31-50 |
| Sprinklers: | Moni |
| Washrooms: | 2 |
| Heat Type: | Baseboard |
| Central Air Conditioning: | None |
| Elevator Lift: | False |
$
%
Years
This calculator is for demonstration purposes only. Always consult a professional
financial advisor before making personal financial decisions.
| Although the information displayed is believed to be accurate, no warranties or representations are made of any kind. |
| RE/MAX TWIN CITY REALTY INC. |
|
|

Bus:
416-994-5000
Fax:
416.352.5397
| Virtual Tour | Book Showing | Email a Friend |
Jump To:
At a Glance:
| Type: | Com - Condo Townhouse |
| Area: | Toronto |
| Municipality: | Toronto E09 |
| Neighbourhood: | Morningside |
| Style: | Stacked Townhous |
| Approximate Age: | 31-50 |
| Tax: | $1,166 |
| Maintenance Fee: | $780.96 |
| Beds: | 3 |
| Baths: | 2 |
| Fireplace: | N |
Locatin Map:
Payment Calculator:

