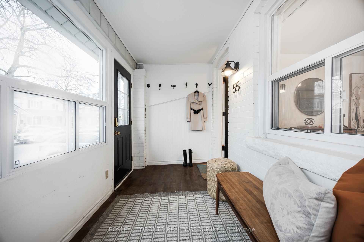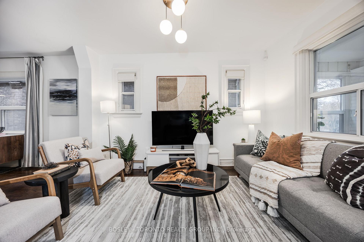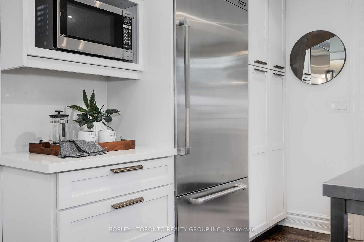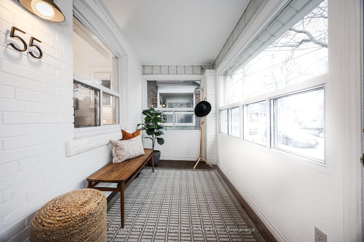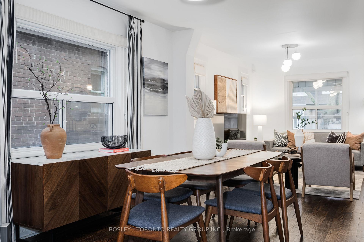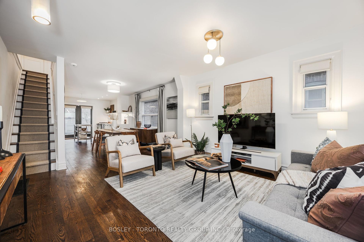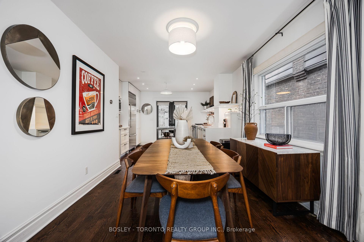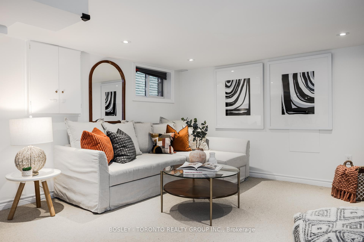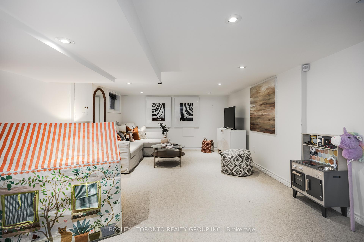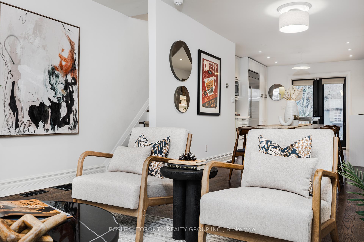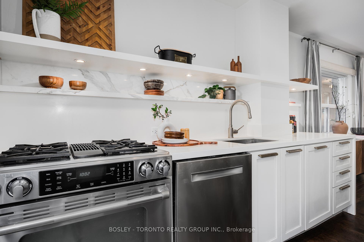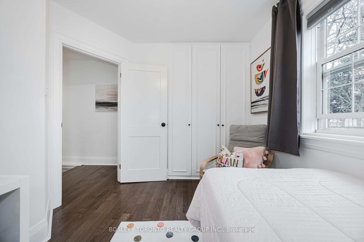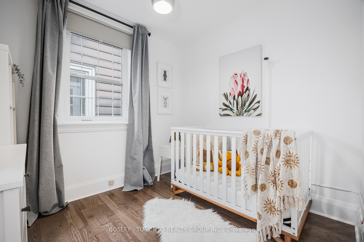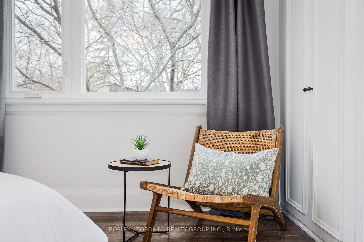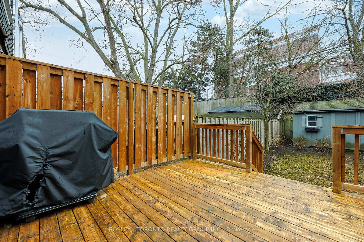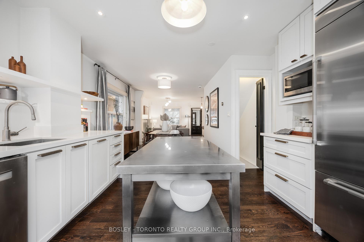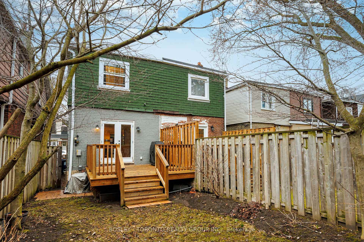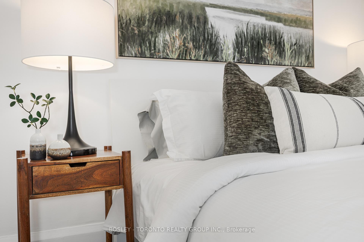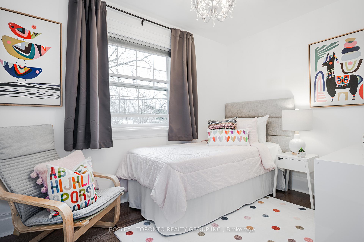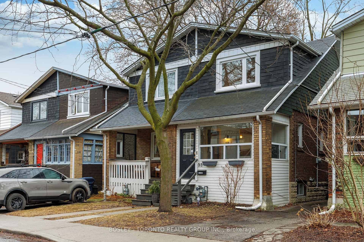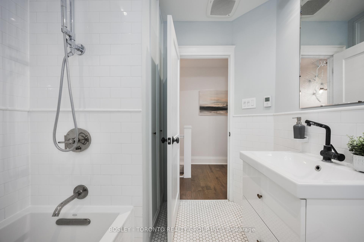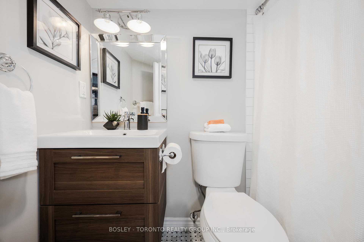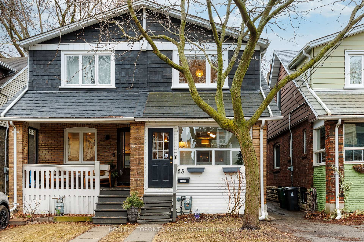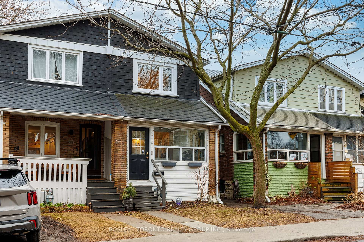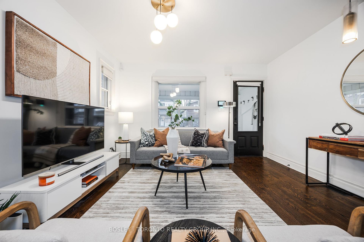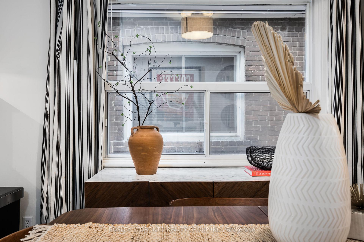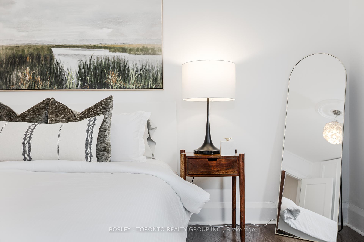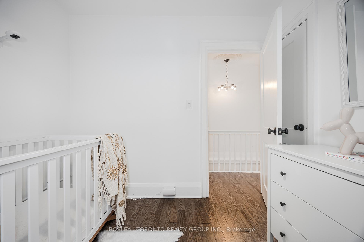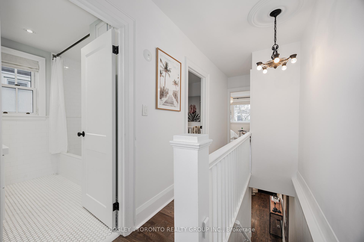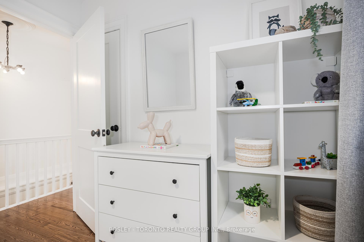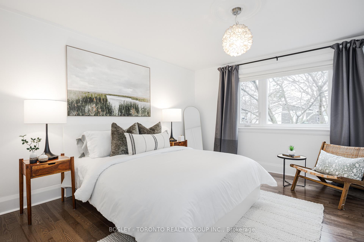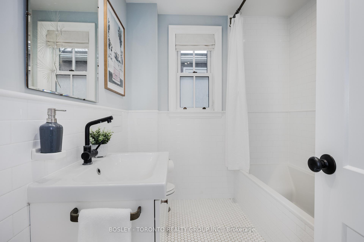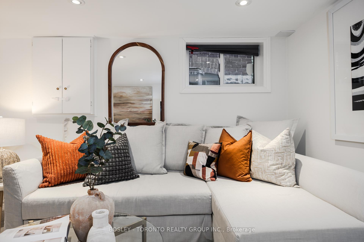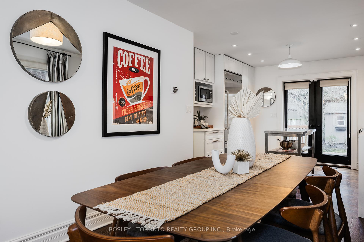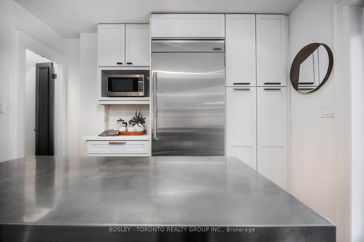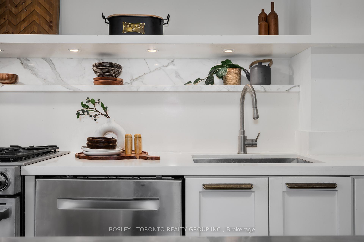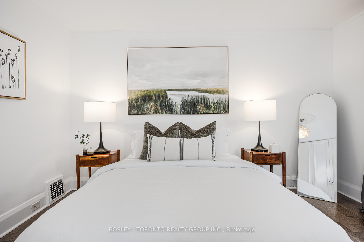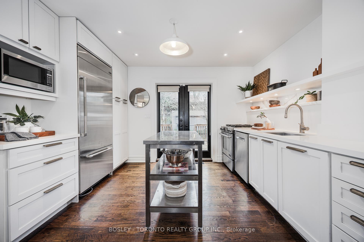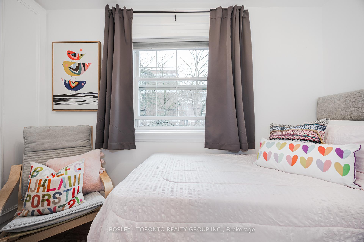Sold
Listing ID: E12052853
55 Kerr Road , Toronto, M4L 1K2, Toronto
| Welcome To Greenwood Park! One Of The Most Quiet, Serene, Family-Friendly Streets You Will Find On The East Side, 55 Kerr Road Is Also Walking Distance To Prime Leslieville, Little India, & The Beach! This Semi-Detached Beauty Is The Quintessential Starter Home: Three Spacious Bedrooms, Two Full Bathrooms One With Heated Flooring, Open Concept Main Floor With Wonderful Layout & Flow, Great For Both Entertaining & Raising A Young Family. Awesome Kitchen With Quartz Counters, Stainless Steel Appliances, Pot Lights, Loads Of Storage, & Walkout To Back Deck And Lovely Backyard Garden. Finished Basement With Spacious Recreation Room, Makes Great Man-Cave, Home Office, Or Childrens Play Room. Parking Shared With Neighbour, Plus Tons Of Street Parking. Three Blocks From Greenwood Park, Dog Park, Outdoor Ice Rink, & Swimming Pool, Plus Ten-Minute Walk To Woodbine Park, Splash Pad, & Ashbridges Bay Skate Park. |
| Listed Price | $999,900 |
| Taxes: | $5171.54 |
| Occupancy by: | Owner |
| Address: | 55 Kerr Road , Toronto, M4L 1K2, Toronto |
| Directions/Cross Streets: | Greenwood & Queen St E |
| Rooms: | 7 |
| Rooms +: | 1 |
| Bedrooms: | 3 |
| Bedrooms +: | 0 |
| Family Room: | F |
| Basement: | Finished |
| Level/Floor | Room | Length(ft) | Width(ft) | Descriptions | |
| Room 1 | Main | Sunroom | 14.99 | 4.59 | Laminate, Picture Window |
| Room 2 | Main | Living Ro | 15.15 | 12.4 | Hardwood Floor, Overlooks Frontyard, Picture Window |
| Room 3 | Main | Dining Ro | 9.84 | 9.58 | Hardwood Floor, Open Concept |
| Room 4 | Main | Kitchen | 12.4 | 10.59 | Hardwood Floor, Quartz Counter, Stainless Steel Appl |
| Room 5 | Second | Primary B | 12.99 | 11.51 | Hardwood Floor, Walk-In Closet(s), Overlooks Frontyard |
| Room 6 | Second | Bedroom 2 | 8.66 | 8 | Hardwood Floor, Window, Closet |
| Room 7 | Second | Bedroom 3 | 10.82 | 7.68 | Hardwood Floor, Window, Closet |
| Room 8 | Second | Bathroom | 9.87 | 4.89 | Tile Floor, 4 Pc Bath, Closet |
| Room 9 | Lower | Recreatio | 12.23 | 10.07 | Broadloom, Above Grade Window, Pot Lights |
| Room 10 | Lower | Bathroom | 7.22 | 4.4 | Tile Floor, 4 Pc Bath |
| Washroom Type | No. of Pieces | Level |
| Washroom Type 1 | 4 | Second |
| Washroom Type 2 | 4 | Lower |
| Washroom Type 3 | 0 | |
| Washroom Type 4 | 0 | |
| Washroom Type 5 | 0 |
| Total Area: | 0.00 |
| Property Type: | Semi-Detached |
| Style: | 2-Storey |
| Exterior: | Brick |
| Garage Type: | None |
| (Parking/)Drive: | Mutual |
| Drive Parking Spaces: | 1 |
| Park #1 | |
| Parking Type: | Mutual |
| Park #2 | |
| Parking Type: | Mutual |
| Pool: | None |
| CAC Included: | N |
| Water Included: | N |
| Cabel TV Included: | N |
| Common Elements Included: | N |
| Heat Included: | N |
| Parking Included: | N |
| Condo Tax Included: | N |
| Building Insurance Included: | N |
| Fireplace/Stove: | N |
| Heat Type: | Forced Air |
| Central Air Conditioning: | Central Air |
| Central Vac: | N |
| Laundry Level: | Syste |
| Ensuite Laundry: | F |
| Sewers: | Sewer |
| Although the information displayed is believed to be accurate, no warranties or representations are made of any kind. |
| BOSLEY - TORONTO REALTY GROUP INC. |
|
|

Bus:
416-994-5000
Fax:
416.352.5397
| Virtual Tour | Email a Friend |
Jump To:
At a Glance:
| Type: | Freehold - Semi-Detached |
| Area: | Toronto |
| Municipality: | Toronto E01 |
| Neighbourhood: | Greenwood-Coxwell |
| Style: | 2-Storey |
| Tax: | $5,171.54 |
| Beds: | 3 |
| Baths: | 2 |
| Fireplace: | N |
| Pool: | None |
Locatin Map:

