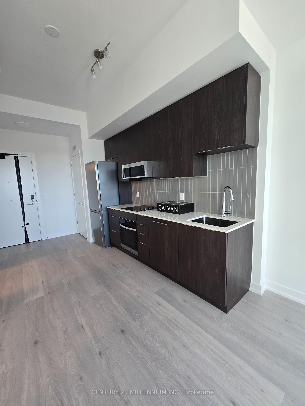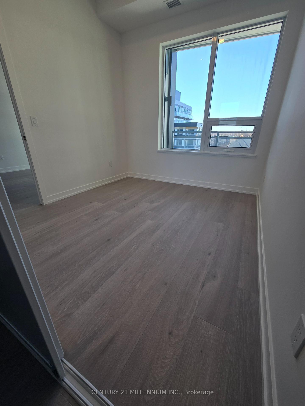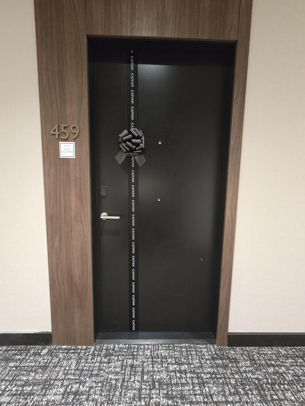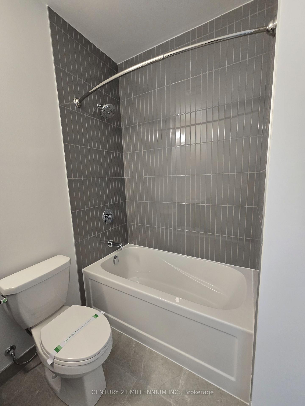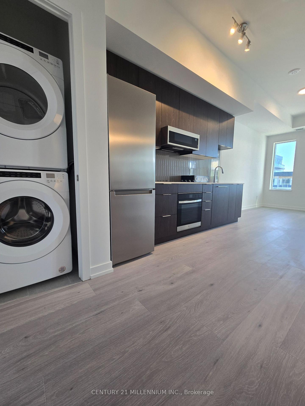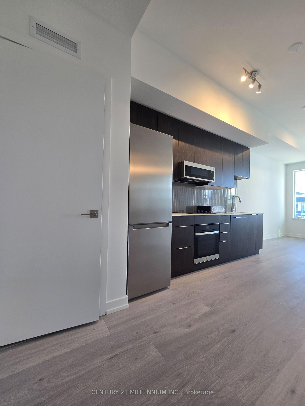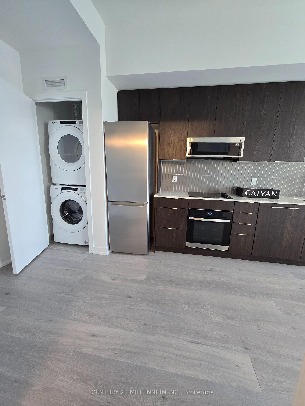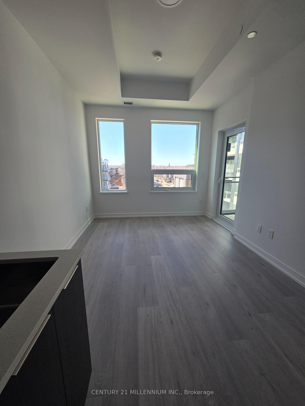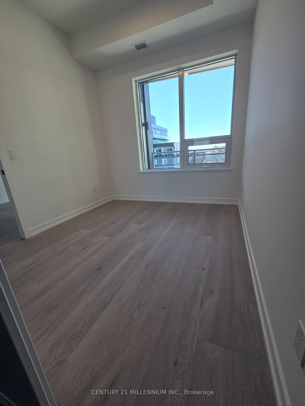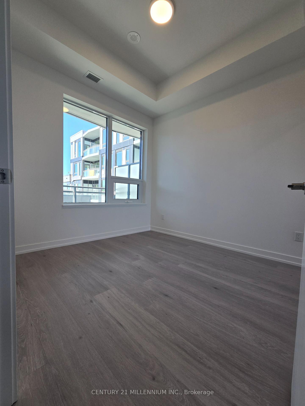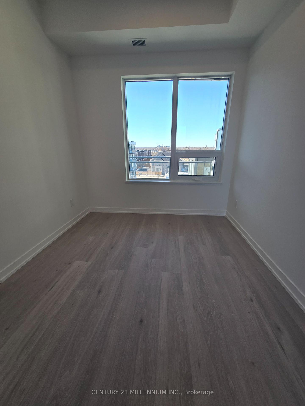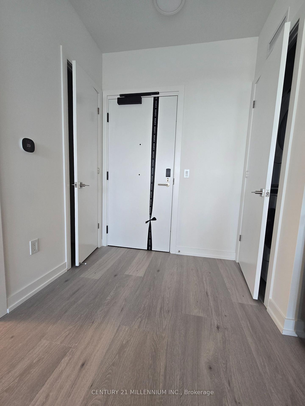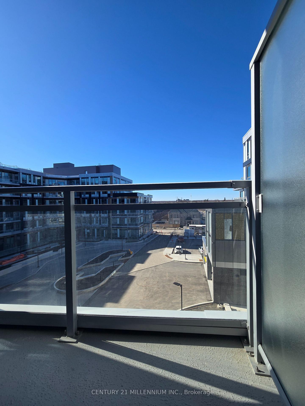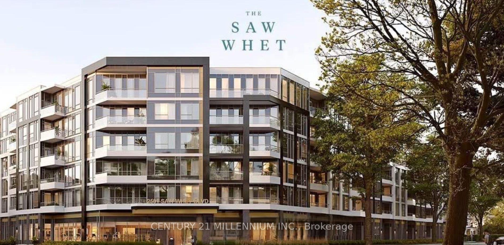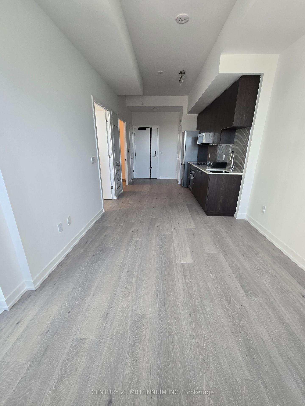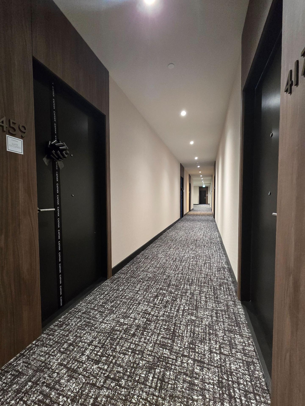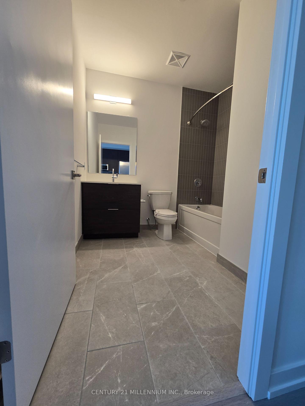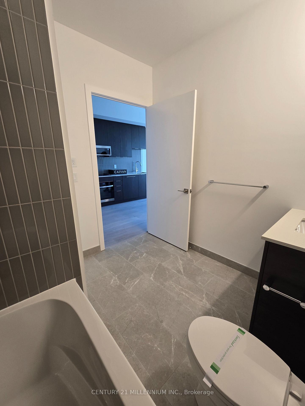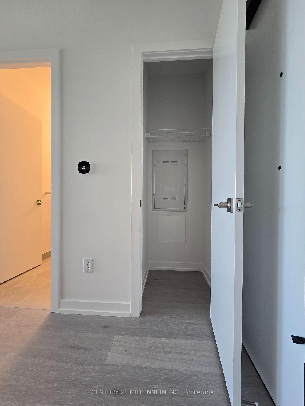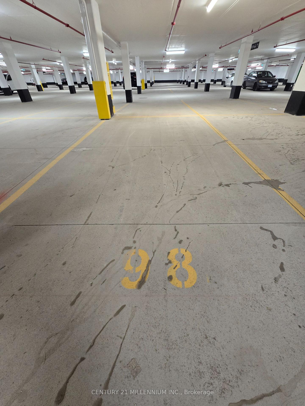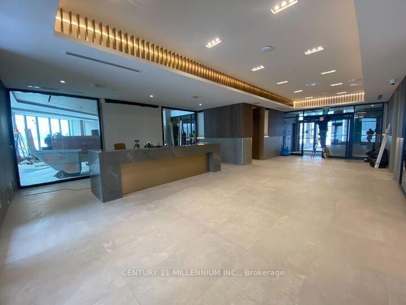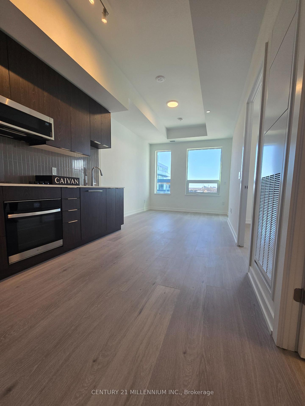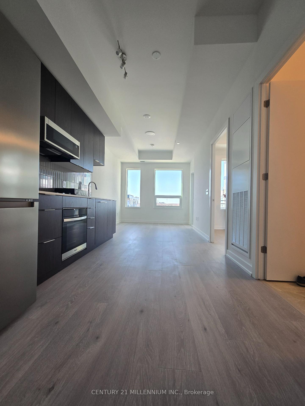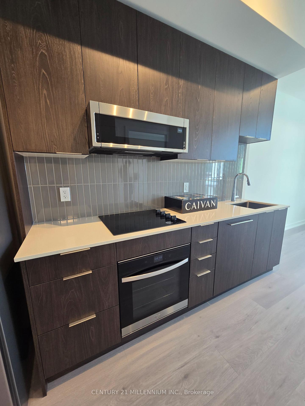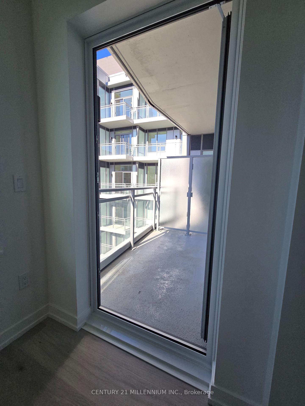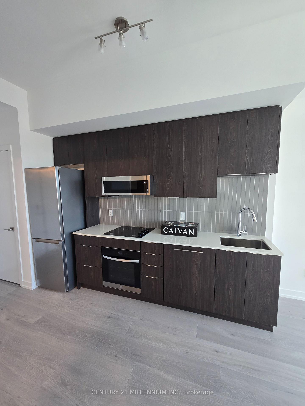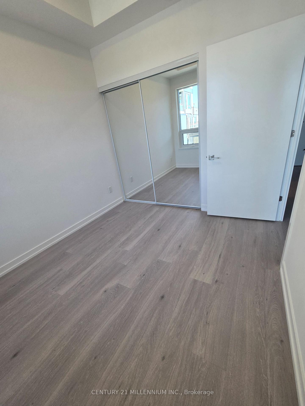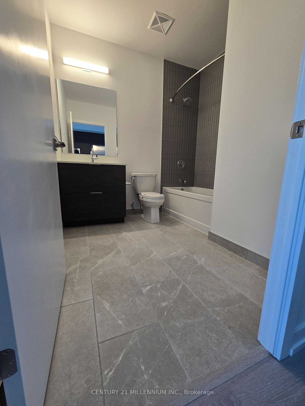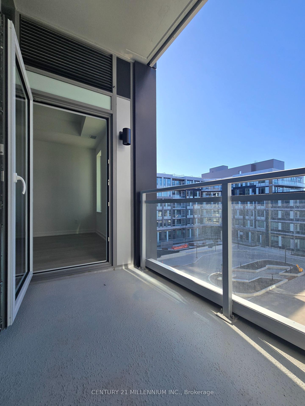$2,050
Available - For Rent
Listing ID: W12028623
2501 Saw Whet Boul , Oakville, L6M 5N2, Halton
| Fantastic Location! Welcome To The Saw Whet Condo Where Elegance Meets Convenience And ModernLiving! This Brand New Condo Unit Is Tastefully Designed With Open-Concept Layout That OffersFunctionality And Elegance, Large Windows, High Ceiling With Lots Of Natural Light, Ceiling ToFloor Glass Wall And So Much More. The Kitchen Features Built-In Appliances And Modern FinishesWith Quartz Counter While The Spacious Bedroom Provides Comfort With Large Window And OutsideScenery. This Condo Also Features Pet Wash Station, BBQ And Movie Theatre At The Rooftop,Fitness Centre And Work Station, Wi-Fi And Concierge. Nestled In A Well-Established Oakville'sGlen Abbey Community, The Complex Is Surrounded By Top-Rated Schools, Diverse Dining OptionsAnd Vibrant Entertainment Areas. The Downtown Oakville Is Just Minutes Away Offering BoutiqueShopping, Fine Dining And Waterfront Adventure. With Easy Access To Highway 403, The QEW AndThe GO Train, Commuting Is A Breeze Making This An Ideal Location For Professionals AndFamilies Alike! Enjoy The Perfect Blend Of Modern Architecture And A Dynamic Lifestyle At TheSaw Whet Condo! Don't Miss! |
| Price | $2,050 |
| Taxes: | $0.00 |
| Occupancy by: | Vacant |
| Address: | 2501 Saw Whet Boul , Oakville, L6M 5N2, Halton |
| Postal Code: | L6M 5N2 |
| Province/State: | Halton |
| Directions/Cross Streets: | BRONTE RD / UPPER MIDDLE RD W |
| Level/Floor | Room | Length(ft) | Width(ft) | Descriptions | |
| Room 1 | Main | Kitchen | 7.31 | 3.51 | Quartz Counter, Backsplash, Stainless Steel Appl |
| Room 2 | Main | Living Ro | 11.68 | 9.74 | Laminate, W/O To Terrace, Open Concept |
| Room 3 | Main | Dining Ro | 7.31 | 3.51 | Laminate, Combined w/Kitchen, Combined w/Living |
| Room 4 | Main | Primary B | 10.07 | 9.25 | Laminate, Large Closet, Large Window |
| Room 5 | Main | Bathroom | 8.4 | 8.07 | Quartz Counter, Tile Floor, 4 Pc Bath |
| Washroom Type | No. of Pieces | Level |
| Washroom Type 1 | 4 | Main |
| Washroom Type 2 | 0 | |
| Washroom Type 3 | 0 | |
| Washroom Type 4 | 0 | |
| Washroom Type 5 | 0 |
| Total Area: | 0.00 |
| Approximatly Age: | New |
| Washrooms: | 1 |
| Heat Type: | Forced Air |
| Central Air Conditioning: | Central Air |
| Elevator Lift: | True |
| Although the information displayed is believed to be accurate, no warranties or representations are made of any kind. |
| CENTURY 21 MILLENNIUM INC. |
|
|

Bus:
416-994-5000
Fax:
416.352.5397
| Book Showing | Email a Friend |
Jump To:
At a Glance:
| Type: | Com - Condo Apartment |
| Area: | Halton |
| Municipality: | Oakville |
| Neighbourhood: | 1007 - GA Glen Abbey |
| Style: | Apartment |
| Approximate Age: | New |
| Beds: | 1 |
| Baths: | 1 |
| Fireplace: | N |
Locatin Map:

