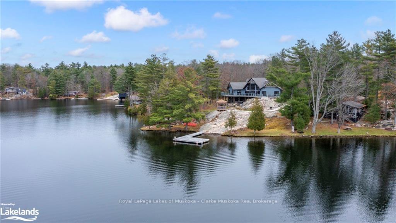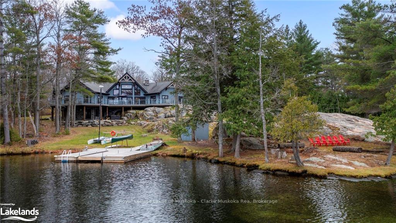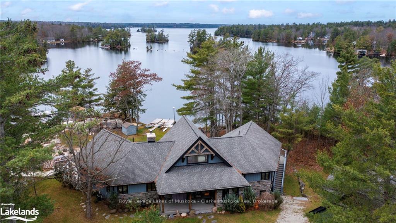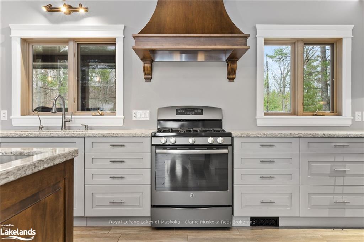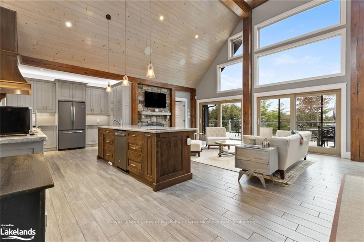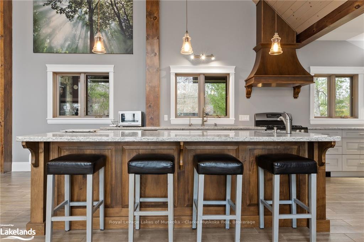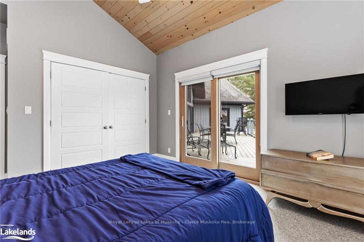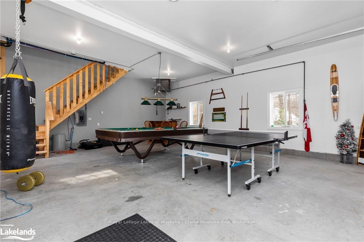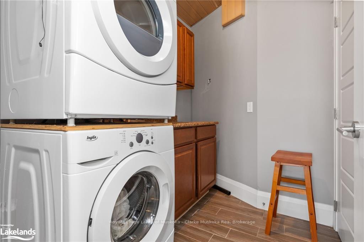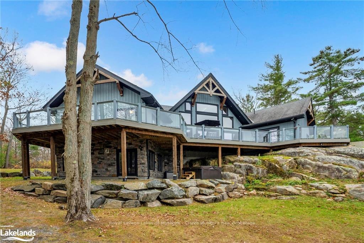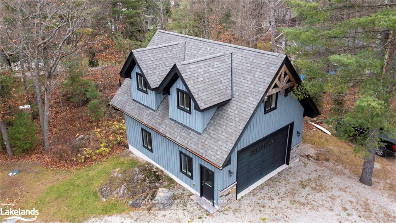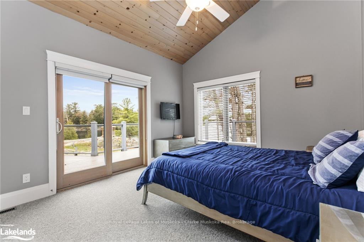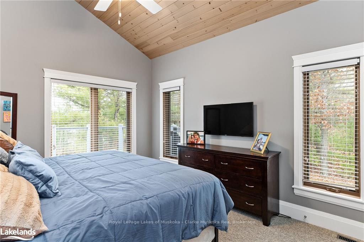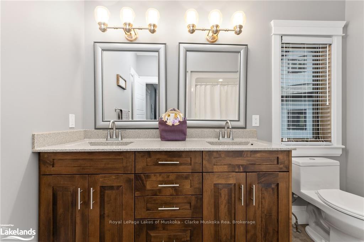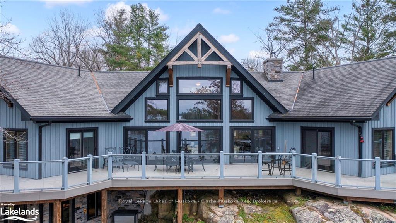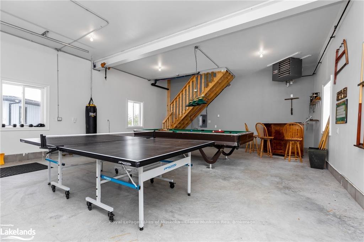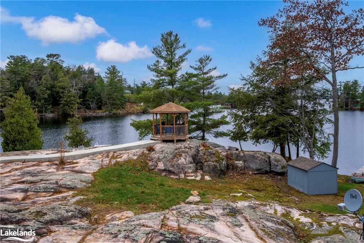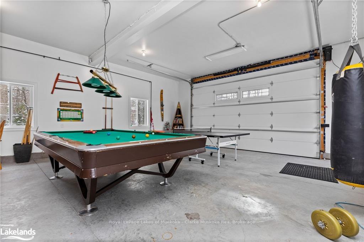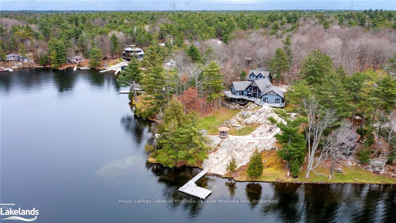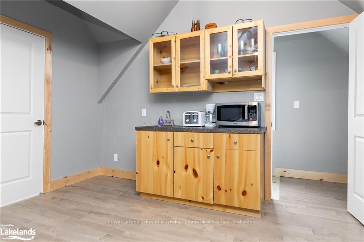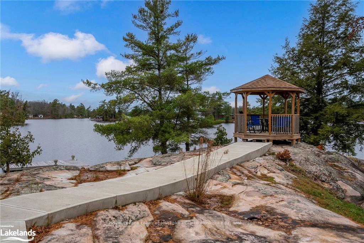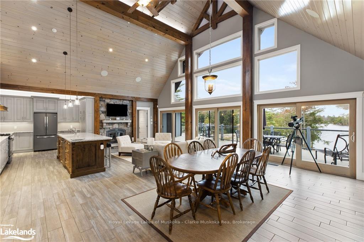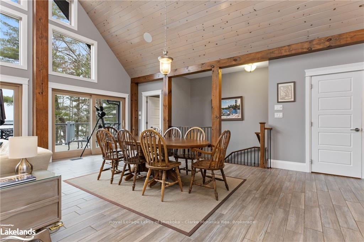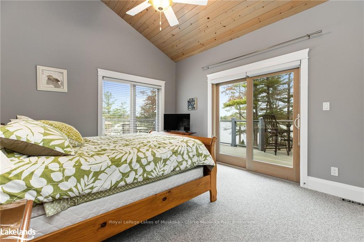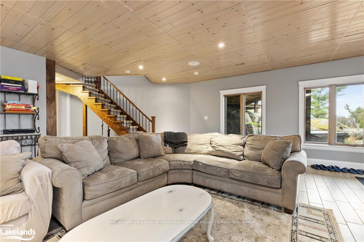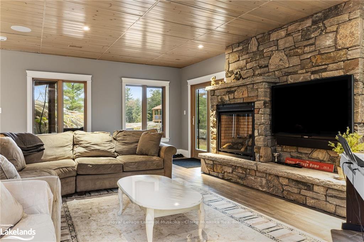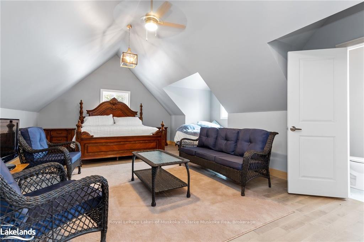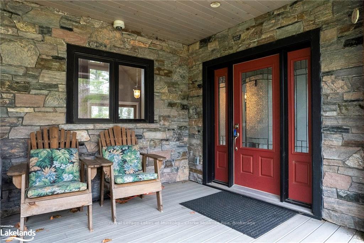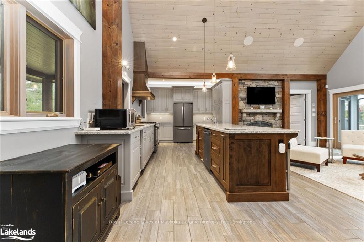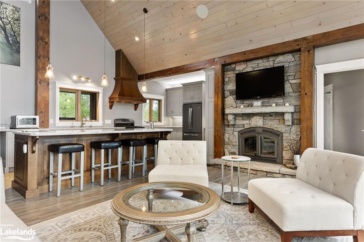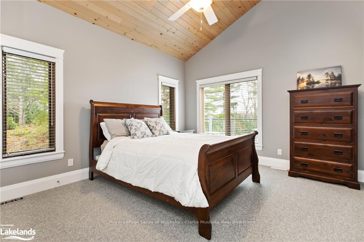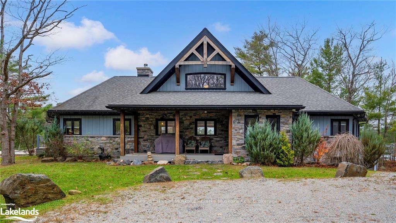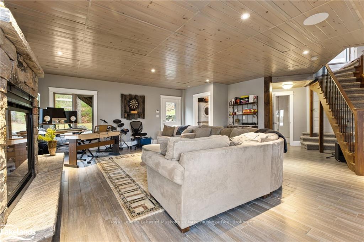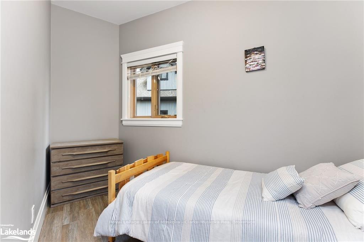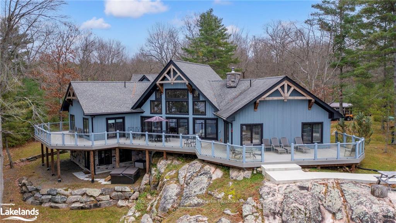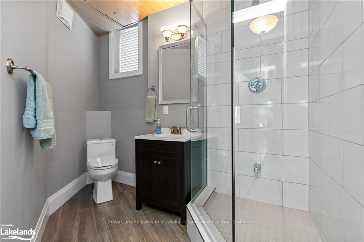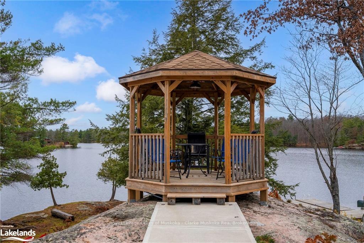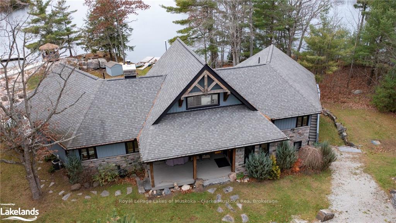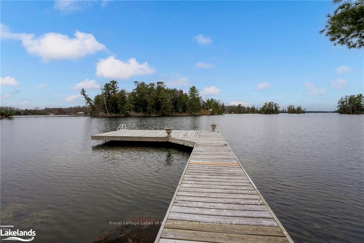$4,295,000
Available - For Sale
Listing ID: S11823255
3298 SEYDEL Lane , Severn, L0K 1E0, Simcoe
| Located on the serene Gloucester Pool, this rare beauty is a stunning waterfront home. Featuring 5 bedrooms and 4 bathrooms, it boasts 337 feet of water frontage with western exposure and breathtaking sunset views. Set on over 2.5 acres of private land, the property includes a heated double garage with a loft guest suite above. Inside, you'll find two stunning fireplaces (wood and propane), a stand-by generator, and an open-concept kitchen, living room, and dining area with vaulted ceilings, perfect for family living and entertaining. Enjoy 4-season living with a walkout to a spacious deck, gazebo, and hot tub. The finished basement offers additional living space, and the property ensures ultimate privacy for a truly tranquil retreat |
| Price | $4,295,000 |
| Taxes: | $13220.00 |
| Assessment Year: | 2024 |
| Occupancy by: | Owner |
| Address: | 3298 SEYDEL Lane , Severn, L0K 1E0, Simcoe |
| Acreage: | 2-4.99 |
| Directions/Cross Streets: | Tower Line to Seydel Lane |
| Rooms: | 13 |
| Rooms +: | 3 |
| Bedrooms: | 5 |
| Bedrooms +: | 0 |
| Family Room: | T |
| Basement: | Walk-Out, Partially Fi |
| Level/Floor | Room | Length(ft) | Width(ft) | Descriptions | |
| Room 1 | Main | Foyer | 9.68 | 9.58 | |
| Room 2 | Main | Kitchen | 18.66 | 9.68 | |
| Room 3 | Main | Living Ro | 18.66 | 14.76 | |
| Room 4 | Main | Bedroom | 12.92 | 12 | |
| Room 5 | Main | Bedroom | 12.92 | 11.84 | |
| Room 6 | Main | Other | 10.76 | 6.17 | |
| Room 7 | Main | Bathroom | 9.25 | 8.07 | |
| Room 8 | Main | Bedroom | 12.6 | 12.82 | |
| Room 9 | Main | Bedroom | 12.5 | 11.41 | |
| Room 10 | Main | Bedroom | 11.58 | 6.92 | |
| Room 11 | Main | Bathroom | 8.76 | 8.23 | |
| Room 12 | Main | Bathroom | 5.58 | 3.41 | |
| Room 13 | Basement | Family Ro | 23.81 | 20.4 | |
| Room 14 | Basement | Bathroom | 9.51 | 5.84 |
| Washroom Type | No. of Pieces | Level |
| Washroom Type 1 | 5 | Main |
| Washroom Type 2 | 2 | Main |
| Washroom Type 3 | 3 | Basement |
| Washroom Type 4 | 0 | |
| Washroom Type 5 | 0 |
| Total Area: | 0.00 |
| Approximatly Age: | 6-15 |
| Property Type: | Detached |
| Style: | Bungalow |
| Exterior: | Wood , Stone |
| Garage Type: | Detached |
| (Parking/)Drive: | Front Yard |
| Drive Parking Spaces: | 8 |
| Park #1 | |
| Parking Type: | Front Yard |
| Park #2 | |
| Parking Type: | Front Yard |
| Park #3 | |
| Parking Type: | Other |
| Pool: | None |
| Approximatly Age: | 6-15 |
| CAC Included: | N |
| Water Included: | N |
| Cabel TV Included: | N |
| Common Elements Included: | N |
| Heat Included: | N |
| Parking Included: | N |
| Condo Tax Included: | N |
| Building Insurance Included: | N |
| Fireplace/Stove: | N |
| Heat Type: | Forced Air |
| Central Air Conditioning: | Central Air |
| Central Vac: | Y |
| Laundry Level: | Syste |
| Ensuite Laundry: | F |
| Elevator Lift: | False |
| Sewers: | Septic |
| Water: | Drilled W |
| Water Supply Types: | Drilled Well |
$
%
Years
This calculator is for demonstration purposes only. Always consult a professional
financial advisor before making personal financial decisions.
| Although the information displayed is believed to be accurate, no warranties or representations are made of any kind. |
| Royal LePage Lakes of Muskoka - Clarke Muskoka Rea |
|
|

Bus:
416-994-5000
Fax:
416.352.5397
| Virtual Tour | Book Showing | Email a Friend |
Jump To:
At a Glance:
| Type: | Freehold - Detached |
| Area: | Simcoe |
| Municipality: | Severn |
| Neighbourhood: | Rural Severn |
| Style: | Bungalow |
| Approximate Age: | 6-15 |
| Tax: | $13,220 |
| Beds: | 5 |
| Baths: | 4 |
| Fireplace: | N |
| Pool: | None |
Locatin Map:
Payment Calculator:

