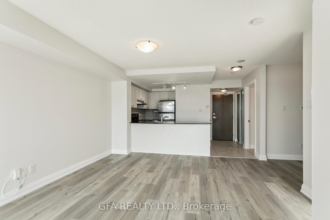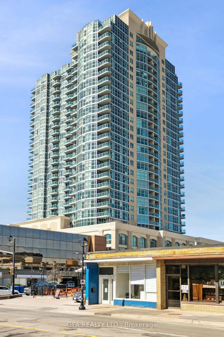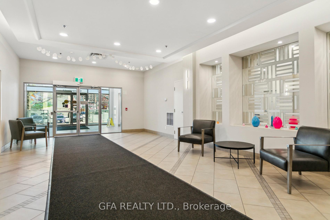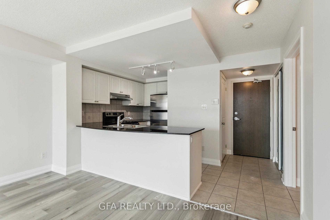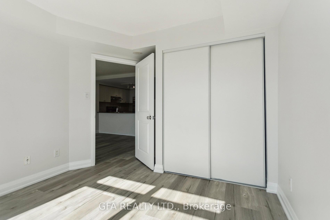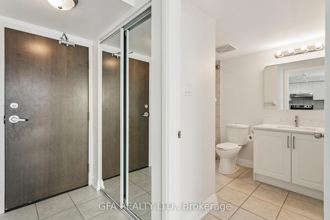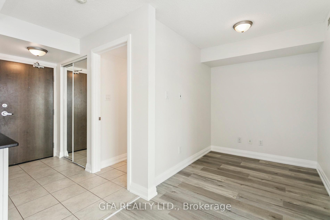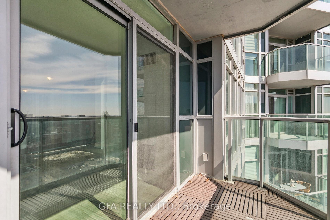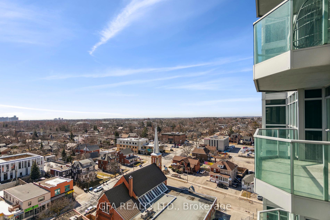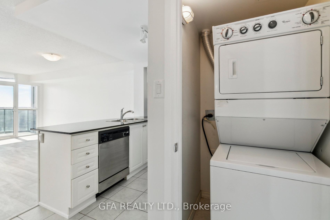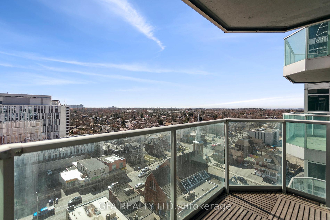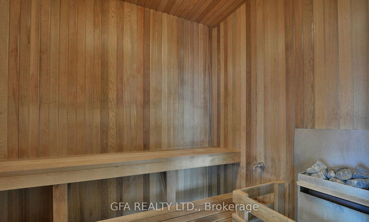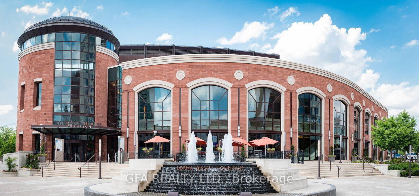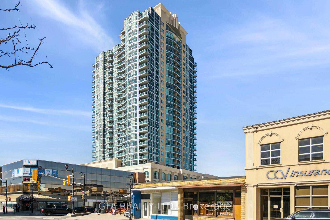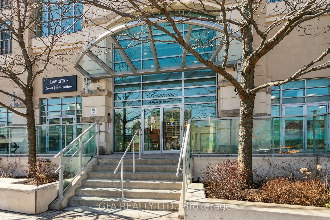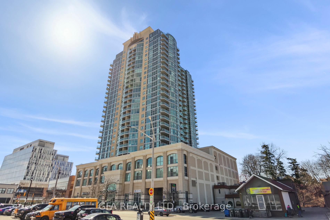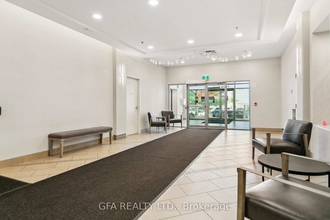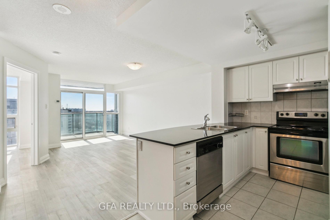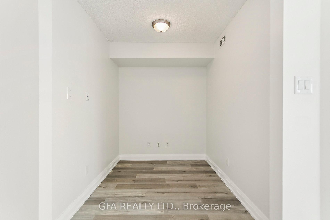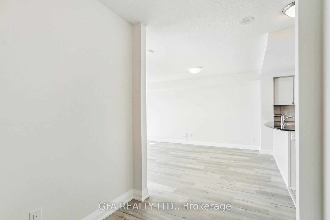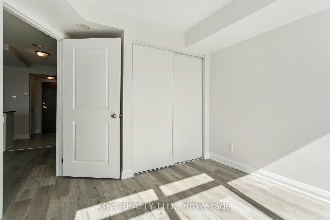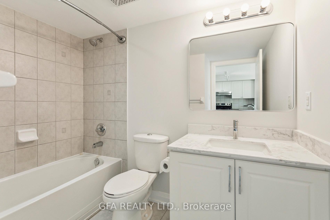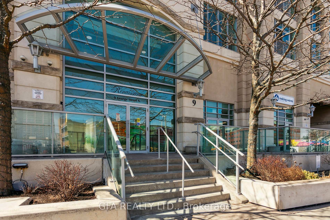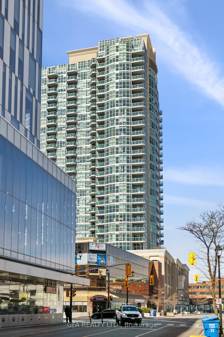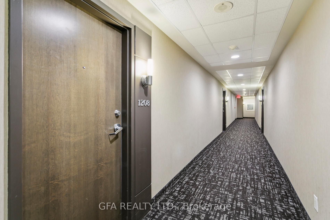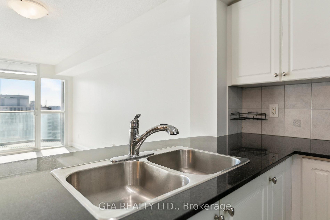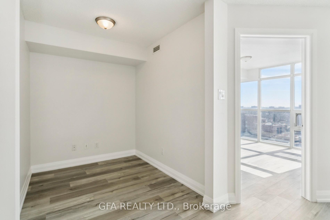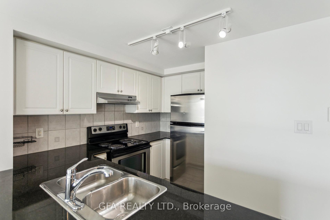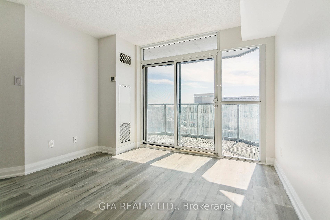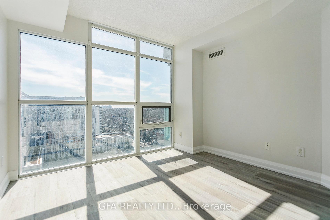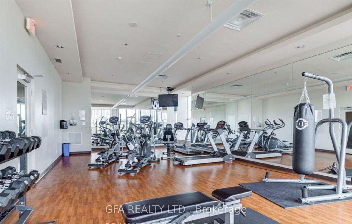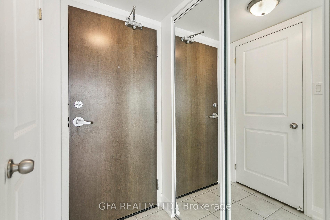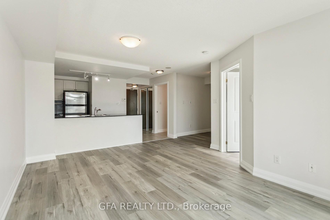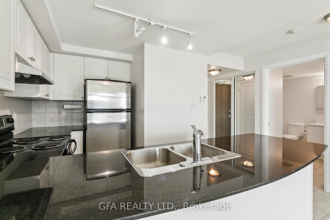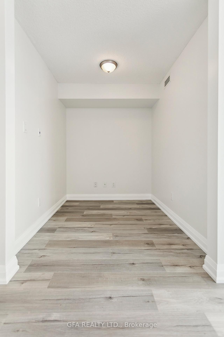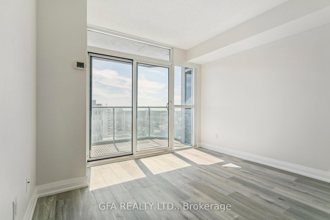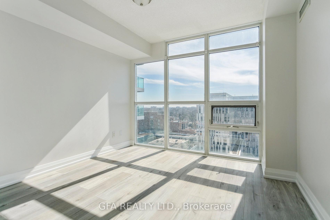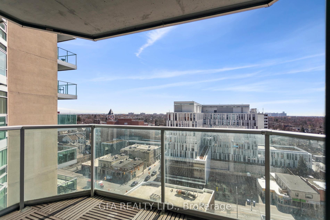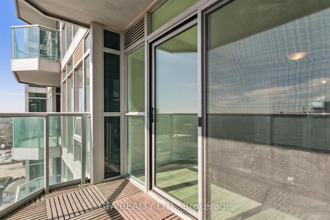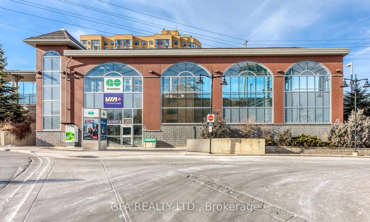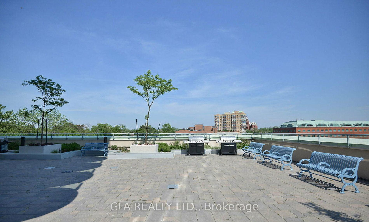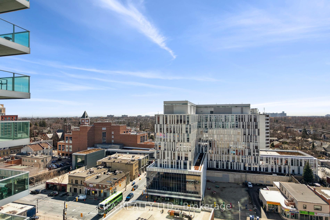$479,000
Available - For Sale
Listing ID: W12054431
9 GEORGE Stre North , Brampton, L6X 0T6, Peel
| Welcome To The Renaissance, Where Luxury Living Meets Comfort. State-Of-The-Art 1+1 Bed, 1 Bath Condo In The Heart Of Downtown Brampton! This Beautifully Updated Unit Features Brand New Flooring, Fresh Paint, And A Tastefully Upgraded Bathroom. The Spacious Primary Bedroom Boasts A Double Closet And A Large, Picturesque Window That Fills The Room With Natural Light. The Den Can Double As A Cozy Second Bedroom Or Home Office. A Double Mirrored Coat Closet Welcomes You Into The Unit, Where You Are Met With A Modern Kitchen, Complete With Stainless Steel Appliances, Ceramic Backsplash, Track Lighting, Granite Counters, And A Sit-Up Breakfast Bar- Perfect For Entertaining! The Open-Concept Layout And Large Floor-To-Ceiling Windows Flood The Space With Natural Light. Step Out Onto Your Private Balcony And Take In The Breathtaking Panoramic Views, Including The Toronto Skyline! Ideally Located In The Heart Of Downtown Brampton, Steps To The Go Train Station (Only A 35 Min Ride To Downtown Toronto). Conveniently Located Close To All Major Amenities: Shopping, Schools, Parks, Trails, Public Transit, Major Highways, And Much More! Includes 1 Underground Parking Spot & Locker For Extra Storage. Building Amenities Include An Indoor Pool, Sauna, Gym, Theatre Room, Library, Open Lounge Terrace, Concierge, Security & Visitor Parking. |
| Price | $479,000 |
| Taxes: | $2656.44 |
| Occupancy by: | Vacant |
| Address: | 9 GEORGE Stre North , Brampton, L6X 0T6, Peel |
| Postal Code: | L6X 0T6 |
| Province/State: | Peel |
| Directions/Cross Streets: | Main Street & Queen Street |
| Level/Floor | Room | Length(ft) | Width(ft) | Descriptions | |
| Room 1 | Main | Living Ro | 10.5 | 9.02 | Laminate, Open Concept, W/O To Balcony |
| Room 2 | Main | Dining Ro | 6.56 | 6.99 | Breakfast Bar, Laminate, Combined w/Living |
| Room 3 | Main | Primary B | 10.4 | 10.17 | Laminate, Closet, Large Window |
| Room 4 | Main | Den | 8 | 6.49 | Laminate |
| Room 5 | Main | Kitchen | 10 | 10 | Ceramic Floor, Granite Counters, Track Lighting |
| Washroom Type | No. of Pieces | Level |
| Washroom Type 1 | 4 | |
| Washroom Type 2 | 0 | |
| Washroom Type 3 | 0 | |
| Washroom Type 4 | 0 | |
| Washroom Type 5 | 0 |
| Total Area: | 0.00 |
| Washrooms: | 1 |
| Heat Type: | Forced Air |
| Central Air Conditioning: | Central Air |
$
%
Years
This calculator is for demonstration purposes only. Always consult a professional
financial advisor before making personal financial decisions.
| Although the information displayed is believed to be accurate, no warranties or representations are made of any kind. |
| GFA REALTY LTD. |
|
|

Bus:
416-994-5000
Fax:
416.352.5397
| Virtual Tour | Book Showing | Email a Friend |
Jump To:
At a Glance:
| Type: | Com - Condo Apartment |
| Area: | Peel |
| Municipality: | Brampton |
| Neighbourhood: | Downtown Brampton |
| Style: | Apartment |
| Tax: | $2,656.44 |
| Maintenance Fee: | $501.15 |
| Beds: | 1+1 |
| Baths: | 1 |
| Fireplace: | N |
Locatin Map:
Payment Calculator:

