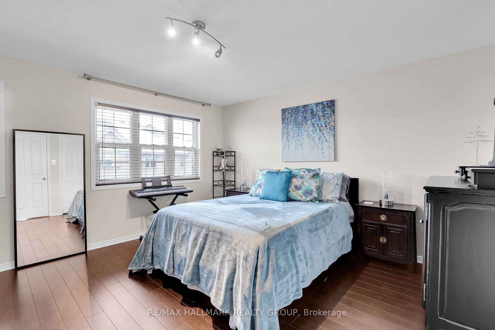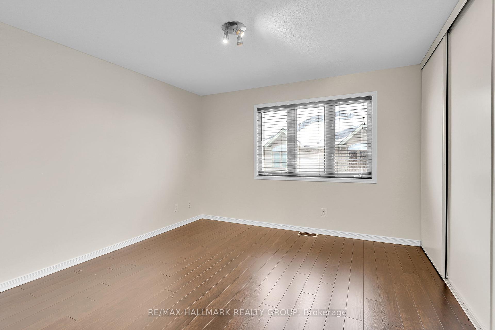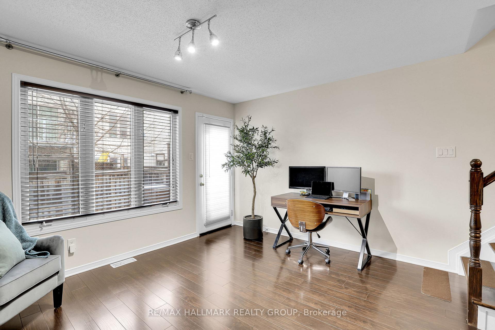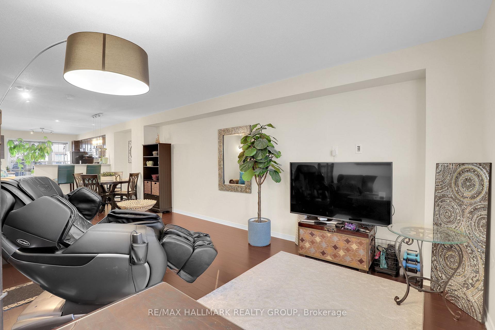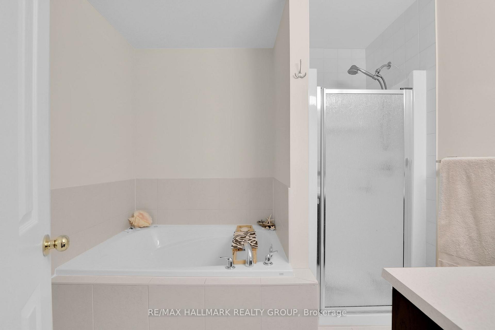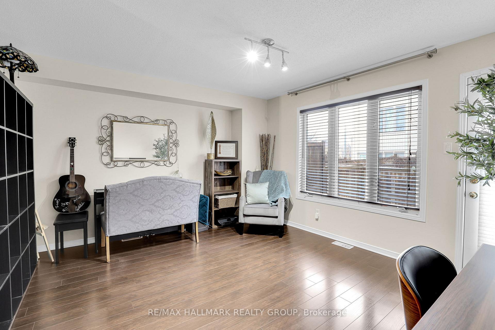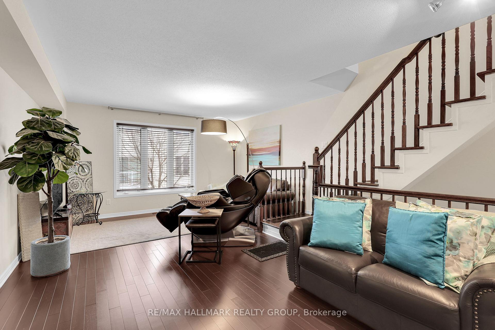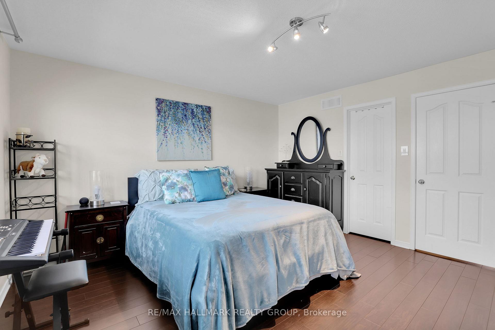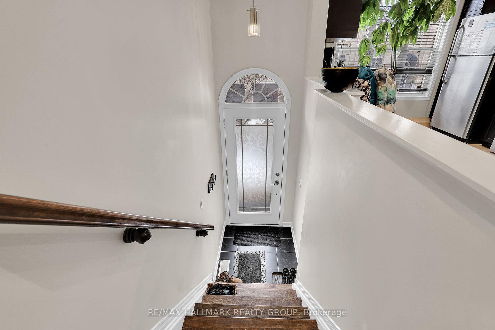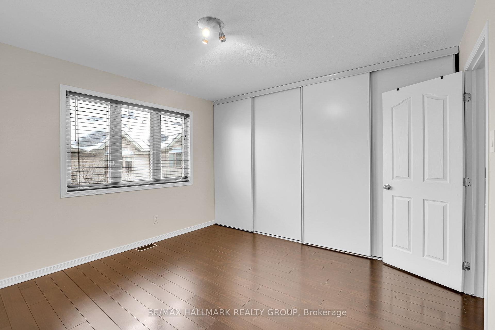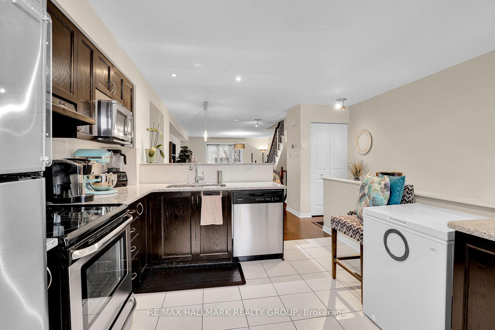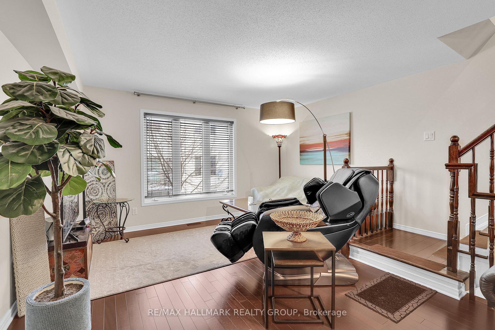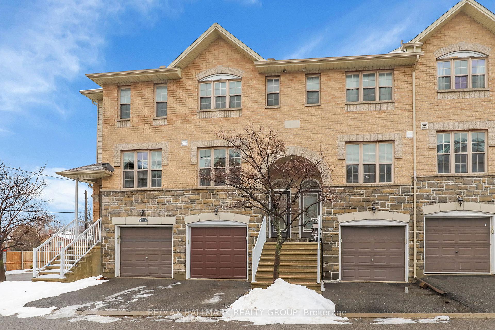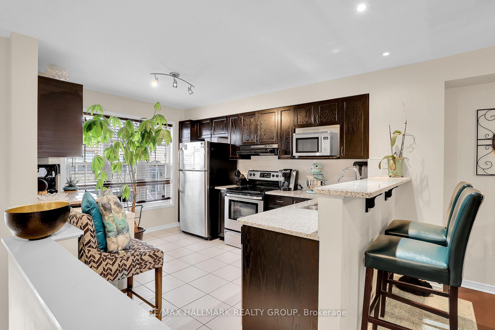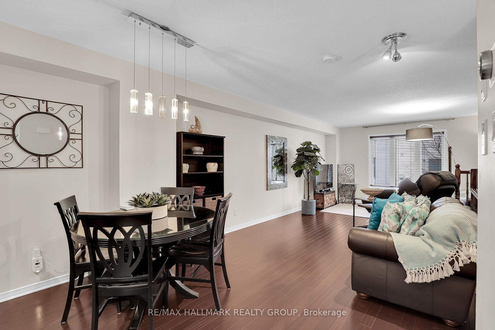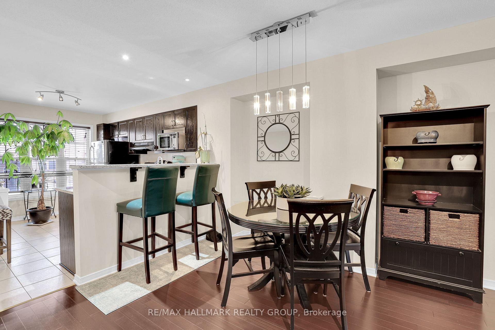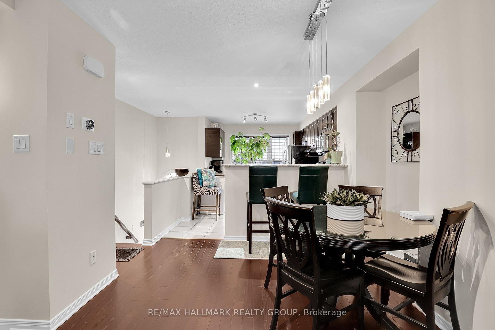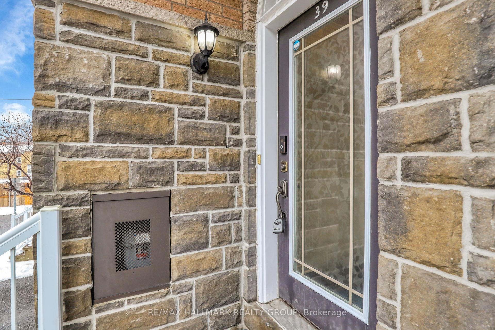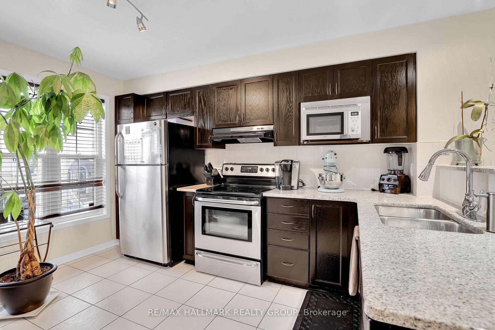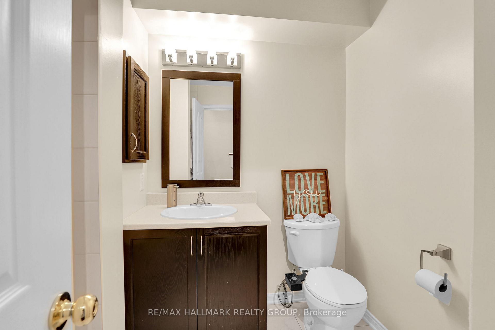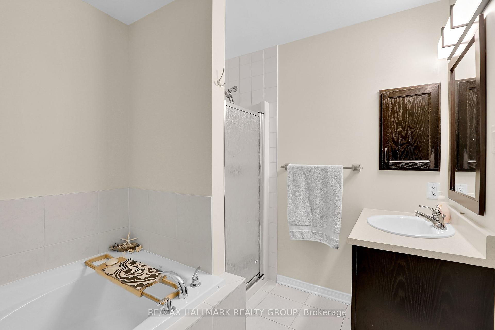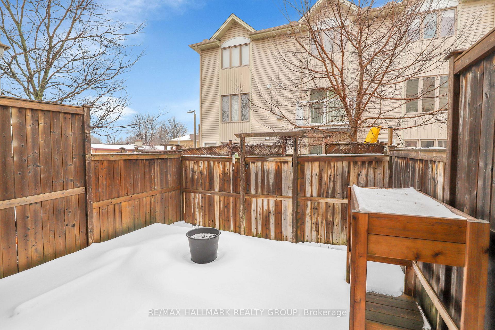$574,900
Available - For Sale
Listing ID: X12054432
39 Jenscott Priv , Carlington - Central Park, K2C 0E4, Ottawa
| This townhome is much larger than you'd think. Situated on 3 spacious levels, this is one of the rare units to feature a full basement perfect for plenty of storage or a home gym! Large Kitchen is functional, practical and has a plethora of light. Open concept LR/DR is a perfect place to entertain or spend time with the family. Upstairs you will find 2 large bedrooms with loads of closet space, a 4pc full bathroom and laundry. Primary bedroom featuring a walk in closet. The lower level features an absolutely gorgeous family room with walk out to the private patio/yard space, access to the garage and another full bathroom. Continue another floor lower and there's plenty of storage. Steps to shopping, transit and recreation. Must be seen!! |
| Price | $574,900 |
| Taxes: | $4461.00 |
| Assessment Year: | 2024 |
| Occupancy by: | Owner |
| Address: | 39 Jenscott Priv , Carlington - Central Park, K2C 0E4, Ottawa |
| Acreage: | < .50 |
| Directions/Cross Streets: | Scout |
| Rooms: | 9 |
| Bedrooms: | 2 |
| Bedrooms +: | 0 |
| Family Room: | T |
| Basement: | Unfinished, Full |
| Washroom Type | No. of Pieces | Level |
| Washroom Type 1 | 3 | |
| Washroom Type 2 | 4 | |
| Washroom Type 3 | 0 | |
| Washroom Type 4 | 0 | |
| Washroom Type 5 | 0 | |
| Washroom Type 6 | 3 | |
| Washroom Type 7 | 4 | |
| Washroom Type 8 | 0 | |
| Washroom Type 9 | 0 | |
| Washroom Type 10 | 0 |
| Total Area: | 0.00 |
| Approximatly Age: | 6-15 |
| Property Type: | Att/Row/Townhouse |
| Style: | 3-Storey |
| Exterior: | Stone, Brick |
| Garage Type: | Attached |
| Drive Parking Spaces: | 1 |
| Pool: | None |
| Approximatly Age: | 6-15 |
| CAC Included: | N |
| Water Included: | N |
| Cabel TV Included: | N |
| Common Elements Included: | N |
| Heat Included: | N |
| Parking Included: | N |
| Condo Tax Included: | N |
| Building Insurance Included: | N |
| Fireplace/Stove: | N |
| Heat Type: | Forced Air |
| Central Air Conditioning: | Central Air |
| Central Vac: | N |
| Laundry Level: | Syste |
| Ensuite Laundry: | F |
| Sewers: | Sewer |
$
%
Years
This calculator is for demonstration purposes only. Always consult a professional
financial advisor before making personal financial decisions.
| Although the information displayed is believed to be accurate, no warranties or representations are made of any kind. |
| RE/MAX HALLMARK REALTY GROUP |
|
|

Bus:
416-994-5000
Fax:
416.352.5397
| Book Showing | Email a Friend |
Jump To:
At a Glance:
| Type: | Freehold - Att/Row/Townhouse |
| Area: | Ottawa |
| Municipality: | Carlington - Central Park |
| Neighbourhood: | 5304 - Central Park |
| Style: | 3-Storey |
| Approximate Age: | 6-15 |
| Tax: | $4,461 |
| Beds: | 2 |
| Baths: | 2 |
| Fireplace: | N |
| Pool: | None |
Locatin Map:
Payment Calculator:

