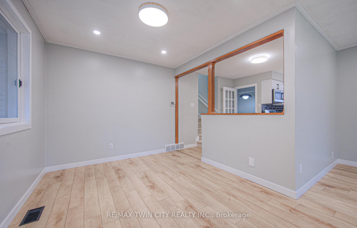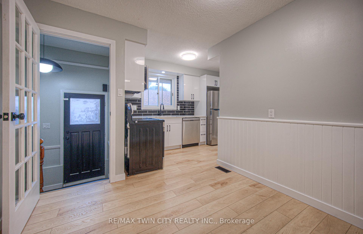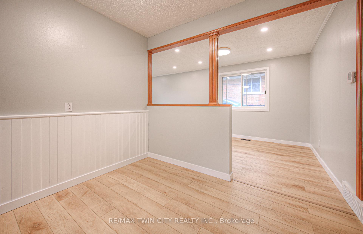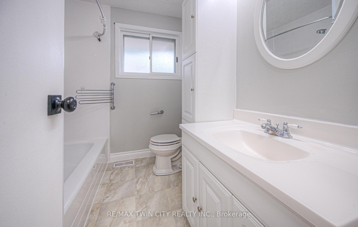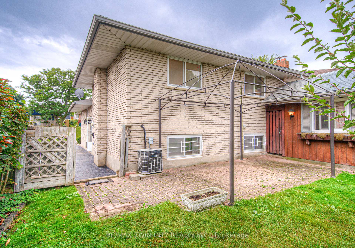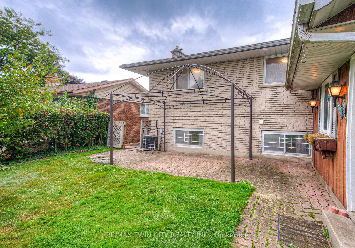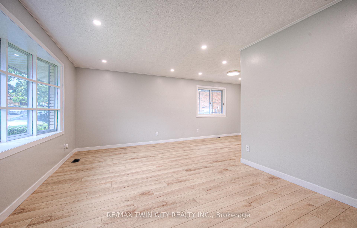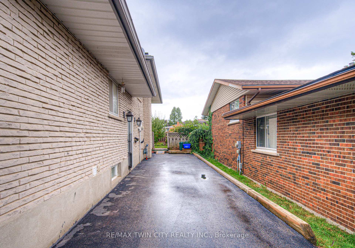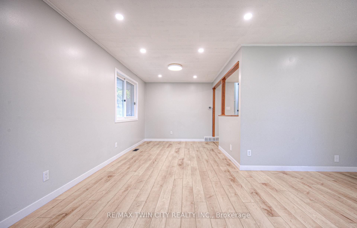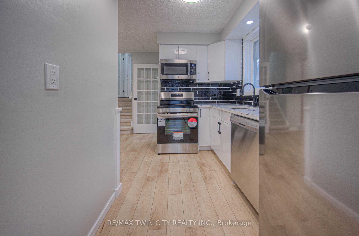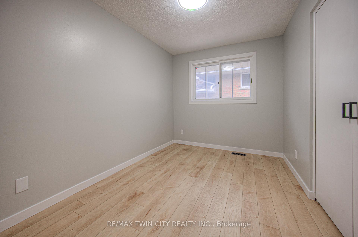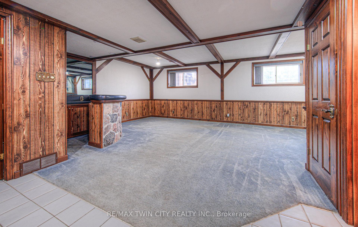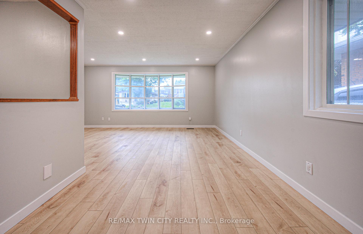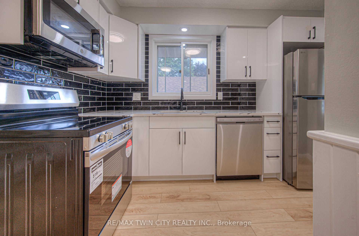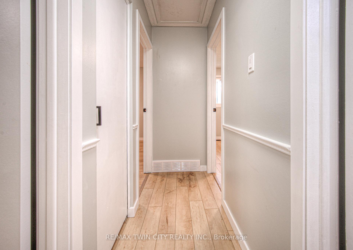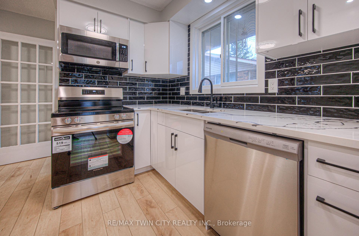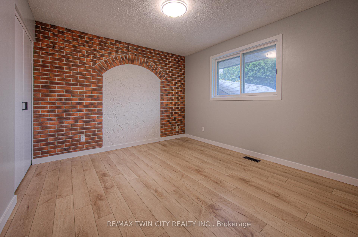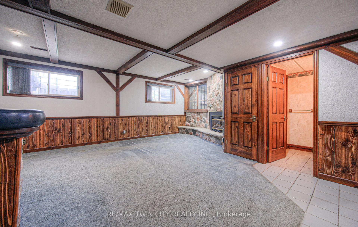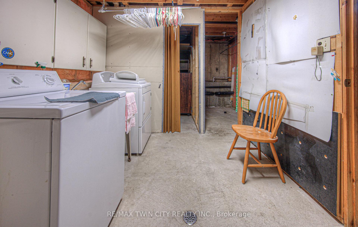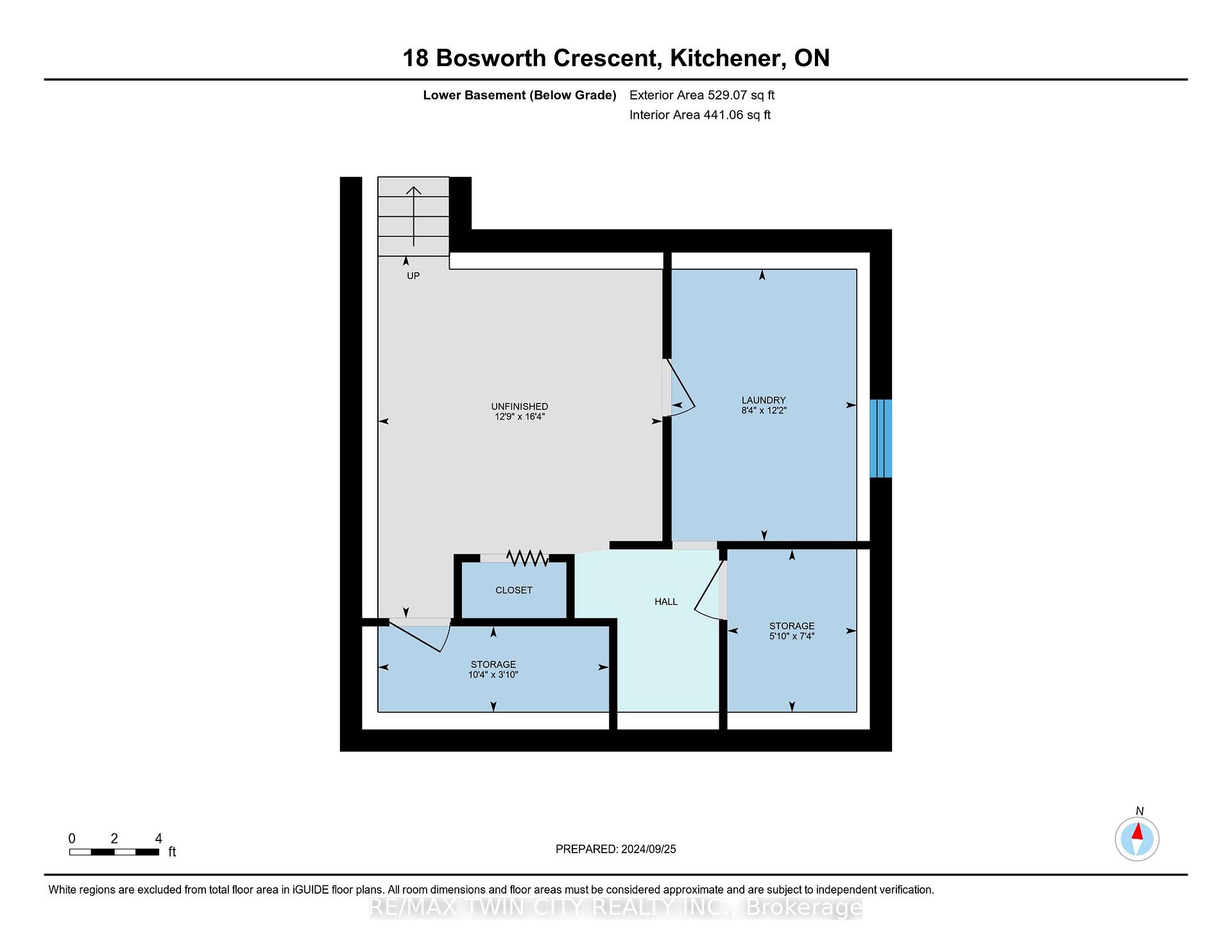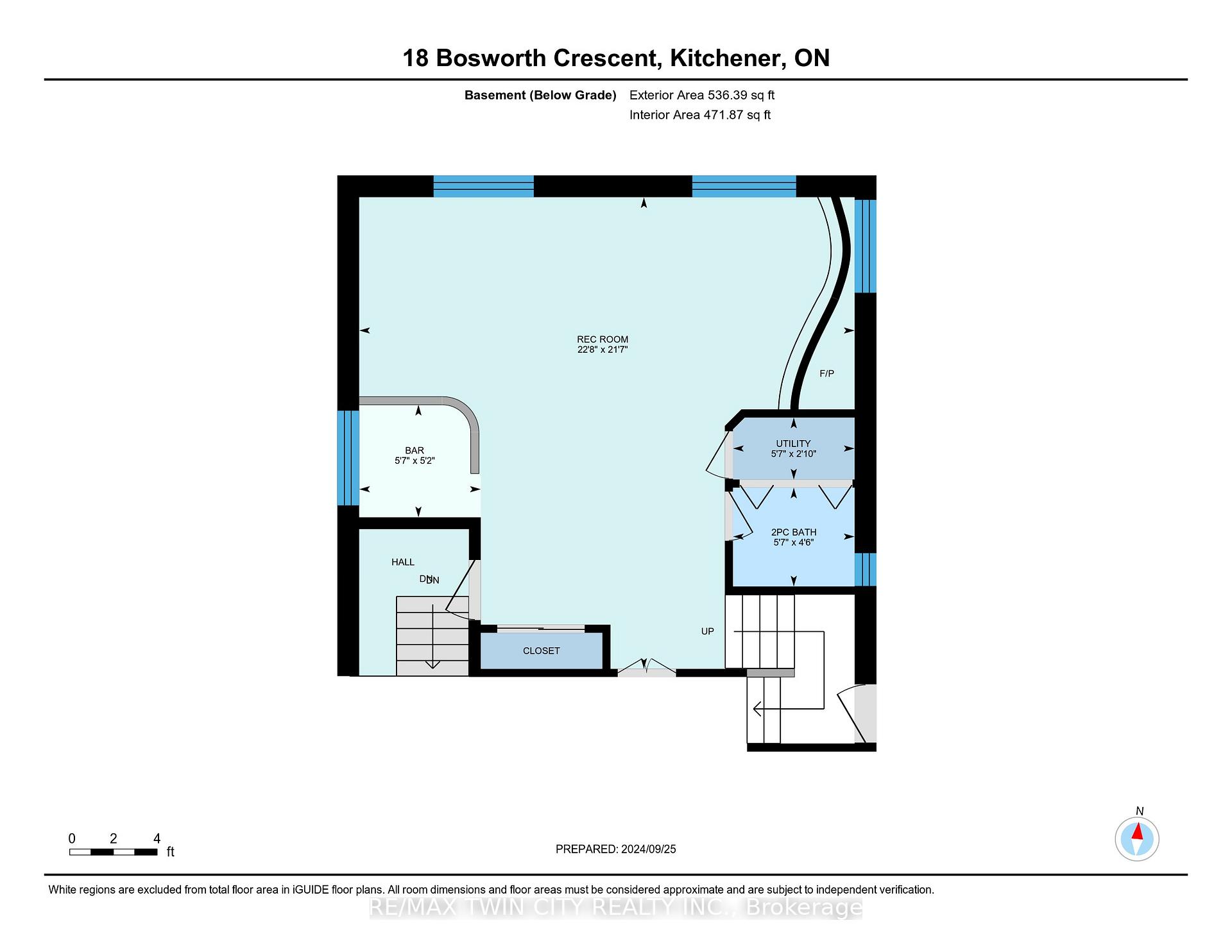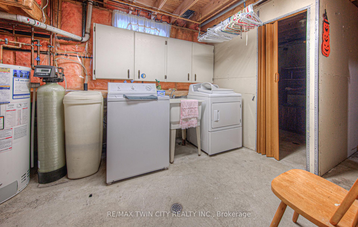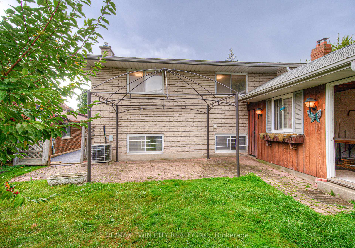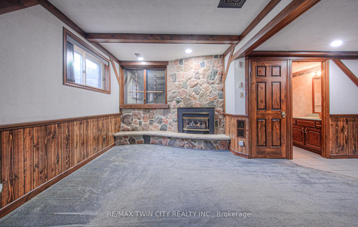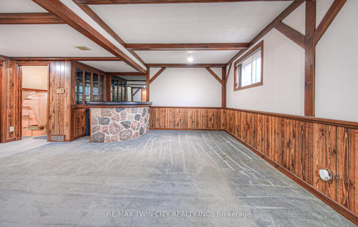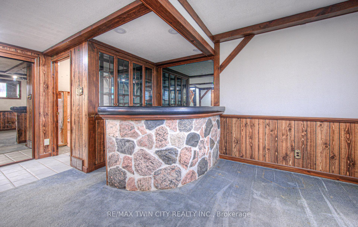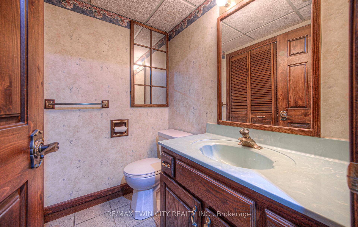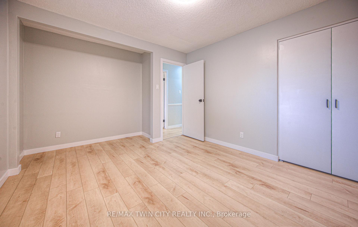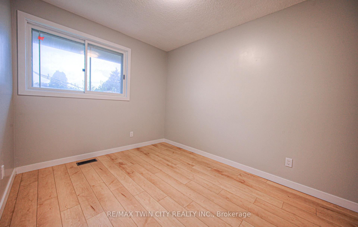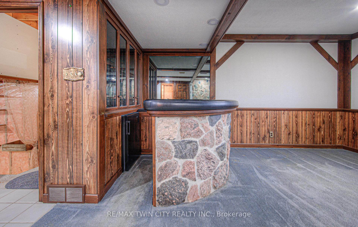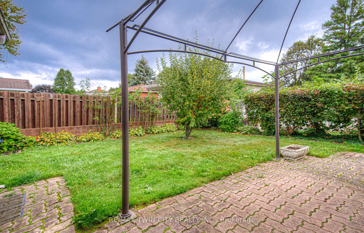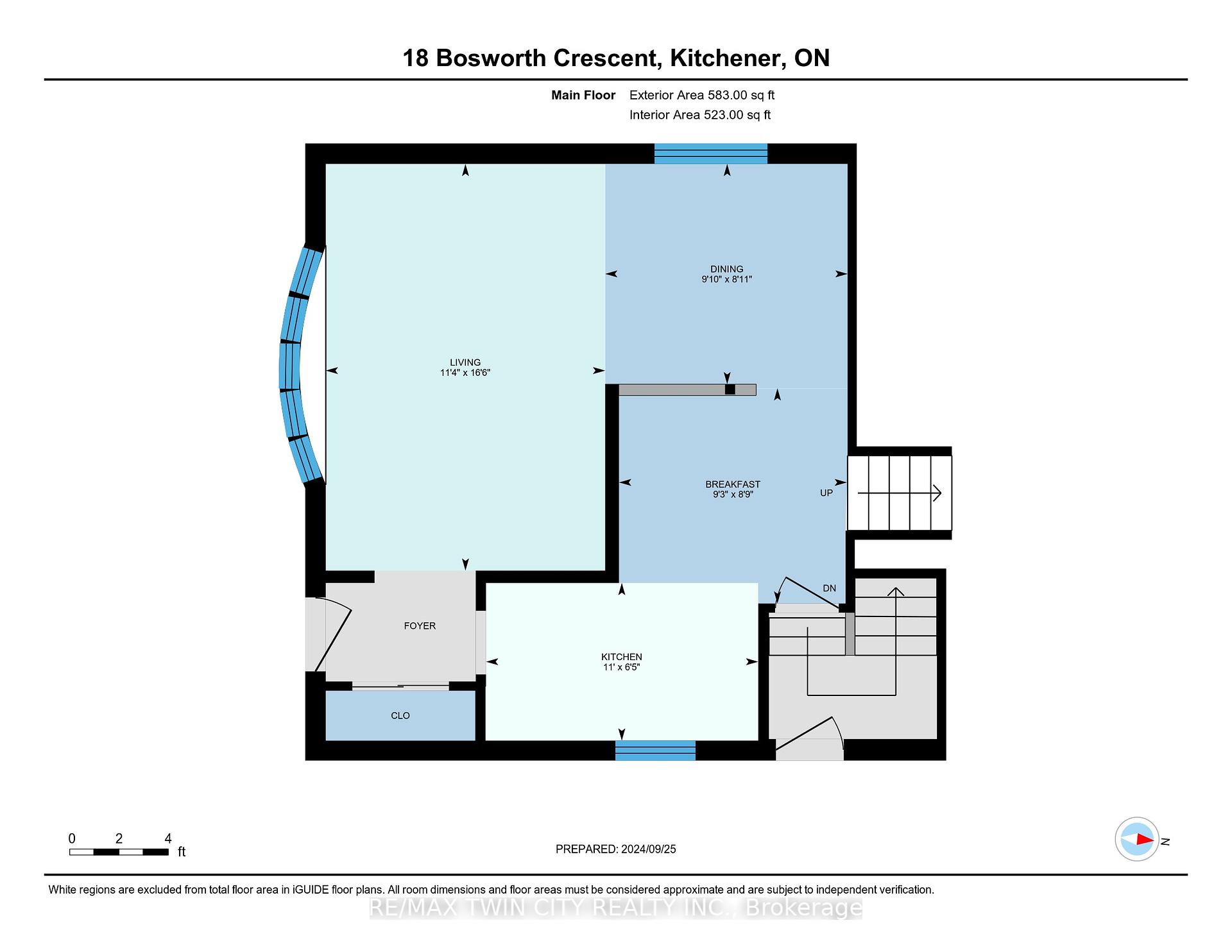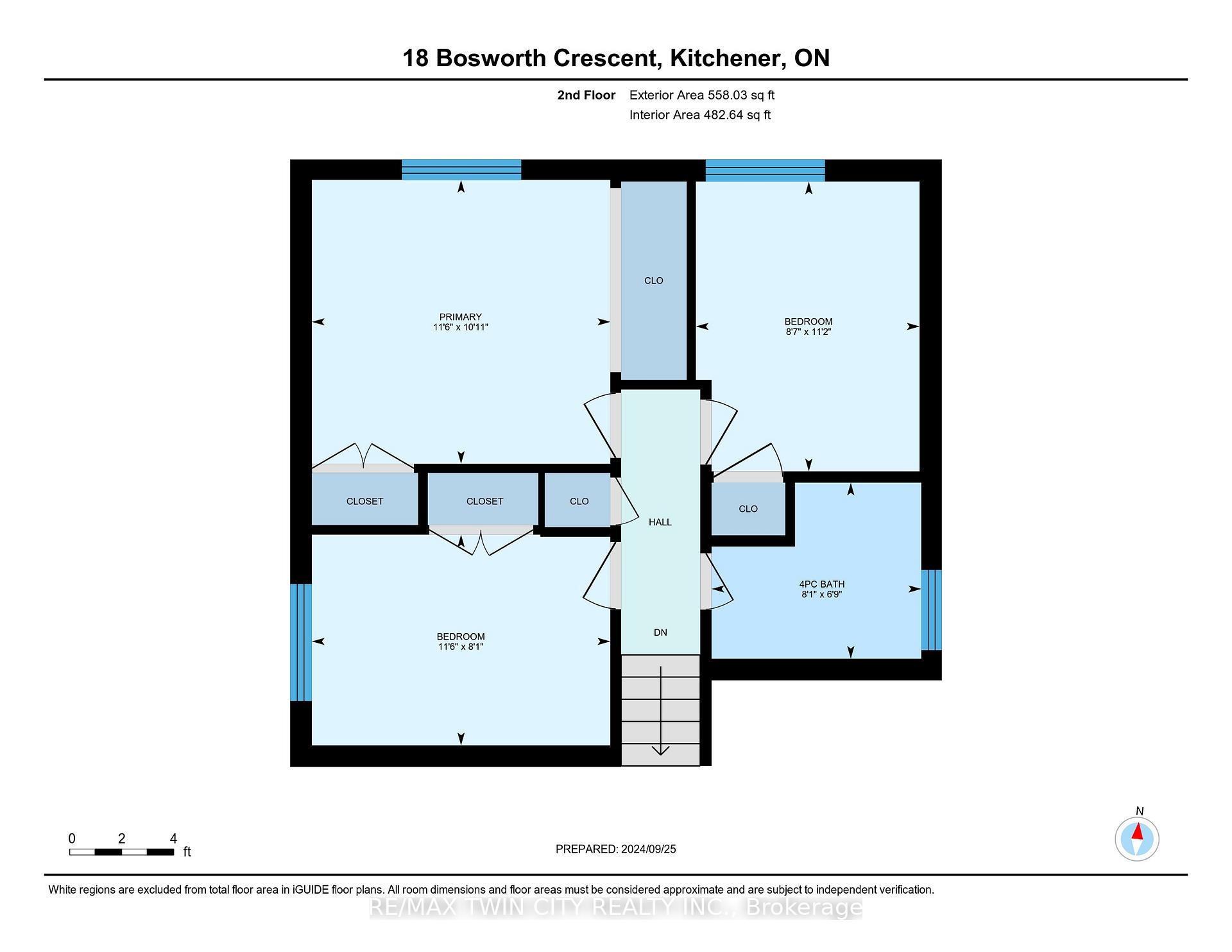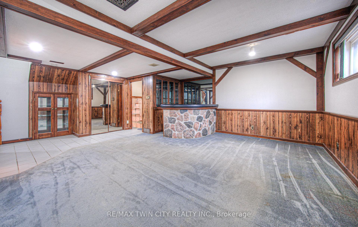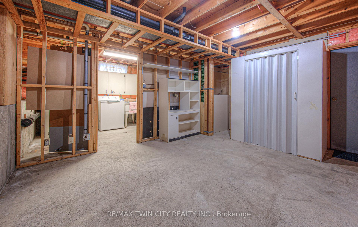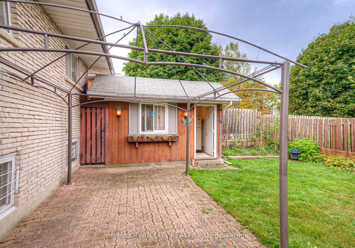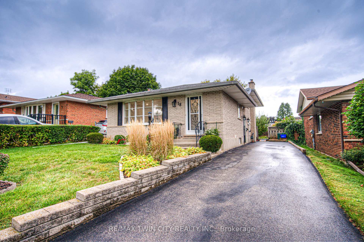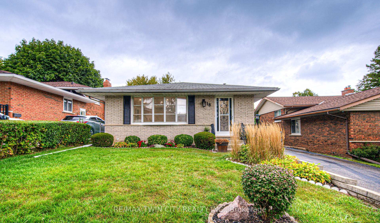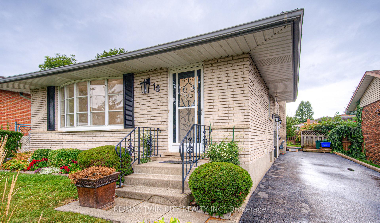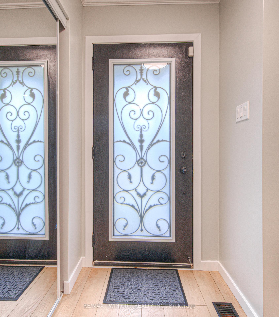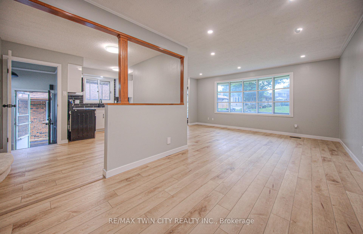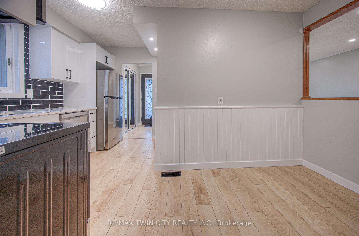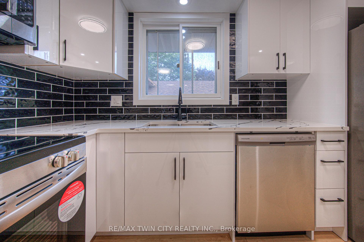$699,999
Available - For Sale
Listing ID: X12029836
18 Bosworth Cres , Kitchener, N2E 1Z1, Waterloo
| A Rare Find in Laurentian Hills! Fabulous 4-Level Backsplit! Welcome to this charming 3-bedroom backsplit located in the peaceful Laurentian area. Step inside to discover a spacious living area, featuring brand-new luxury flooring throughout. Natural light pours through the large windows, creating a bright, inviting atmosphere perfect for relaxing in comfort. The adjacent kitchen is fully updated with modern finishes, including new appliances and an induction stove that makes meal preparation a breeze. The kitchen offers ample counter space and storage, perfectly blending functionality with style. The upper level houses three generously sized bedrooms, each with large windows, offering a serene retreat for rest and relaxation. A versatile mid-level space awaits just below, perfect for transforming into a cozy family room, home office, or even a fourth bedroom. With a built-in bar, fireplace, and the potential to convert into an in-law suite, the possibilities for entertaining and living are endless. The lower level offers additional living space along with a convenient laundry room and extra storage options. Located close to parks, schools, shopping, and dining, this home ensures that all your day-to-day needs are within reach. Don't miss the chance to make this exceptional property your own. Schedule a showing today and experience comfortable and stylish living in Laurentian Hills! |
| Price | $699,999 |
| Taxes: | $3615.00 |
| Assessment Year: | 2025 |
| Occupancy by: | Vacant |
| Address: | 18 Bosworth Cres , Kitchener, N2E 1Z1, Waterloo |
| Acreage: | < .50 |
| Directions/Cross Streets: | Radcliffe Dr |
| Rooms: | 12 |
| Bedrooms: | 3 |
| Bedrooms +: | 0 |
| Family Room: | T |
| Basement: | Finished |
| Washroom Type | No. of Pieces | Level |
| Washroom Type 1 | 3 | Upper |
| Washroom Type 2 | 2 | Third |
| Washroom Type 3 | 0 | |
| Washroom Type 4 | 0 | |
| Washroom Type 5 | 0 |
| Total Area: | 0.00 |
| Approximatly Age: | 31-50 |
| Property Type: | Detached |
| Style: | Backsplit 4 |
| Exterior: | Brick |
| Garage Type: | None |
| (Parking/)Drive: | Private |
| Drive Parking Spaces: | 4 |
| Park #1 | |
| Parking Type: | Private |
| Park #2 | |
| Parking Type: | Private |
| Pool: | None |
| Approximatly Age: | 31-50 |
| Approximatly Square Footage: | 1100-1500 |
| CAC Included: | N |
| Water Included: | N |
| Cabel TV Included: | N |
| Common Elements Included: | N |
| Heat Included: | N |
| Parking Included: | N |
| Condo Tax Included: | N |
| Building Insurance Included: | N |
| Fireplace/Stove: | Y |
| Heat Type: | Forced Air |
| Central Air Conditioning: | Central Air |
| Central Vac: | N |
| Laundry Level: | Syste |
| Ensuite Laundry: | F |
| Elevator Lift: | False |
| Sewers: | Sewer |
| Utilities-Cable: | Y |
| Utilities-Hydro: | Y |
$
%
Years
This calculator is for demonstration purposes only. Always consult a professional
financial advisor before making personal financial decisions.
| Although the information displayed is believed to be accurate, no warranties or representations are made of any kind. |
| RE/MAX TWIN CITY REALTY INC. |
|
|

Bus:
416-994-5000
Fax:
416.352.5397
| Virtual Tour | Book Showing | Email a Friend |
Jump To:
At a Glance:
| Type: | Freehold - Detached |
| Area: | Waterloo |
| Municipality: | Kitchener |
| Neighbourhood: | Dufferin Grove |
| Style: | Backsplit 4 |
| Approximate Age: | 31-50 |
| Tax: | $3,615 |
| Beds: | 3 |
| Baths: | 2 |
| Fireplace: | Y |
| Pool: | None |
Locatin Map:
Payment Calculator:

