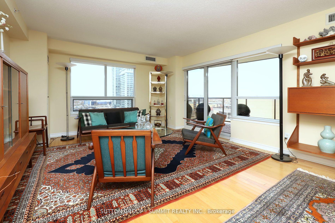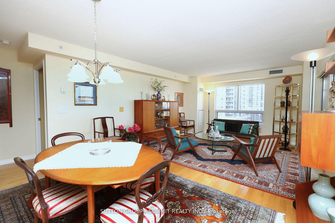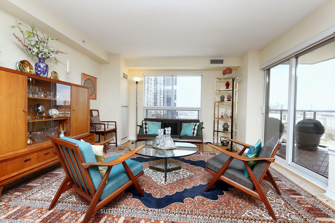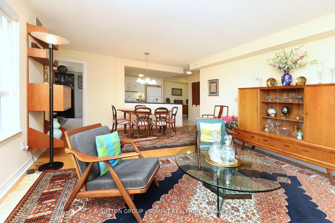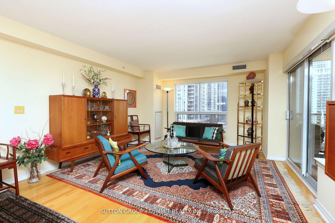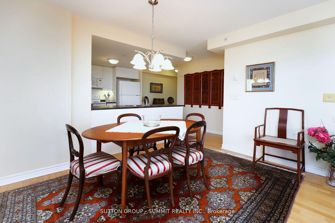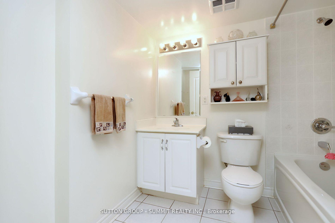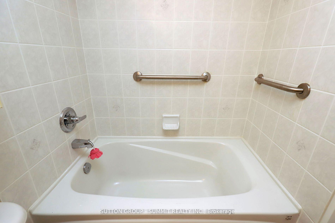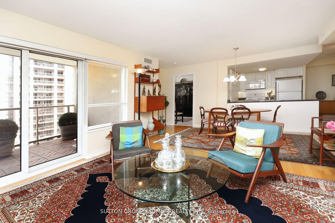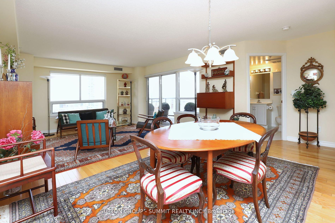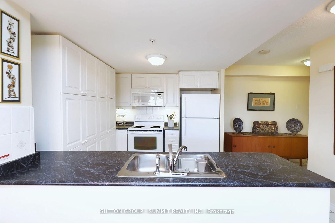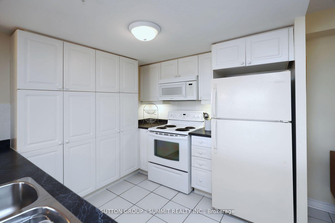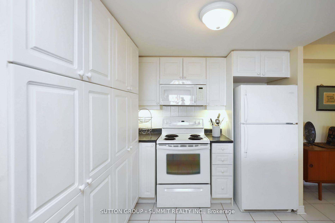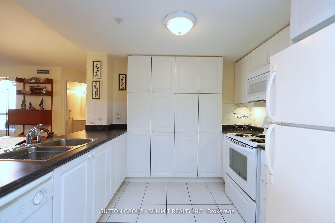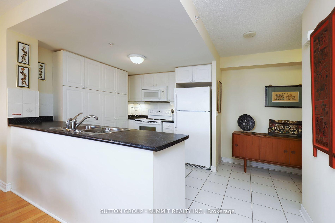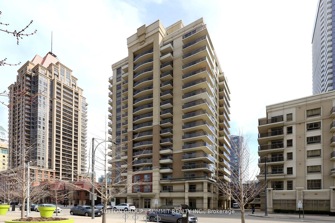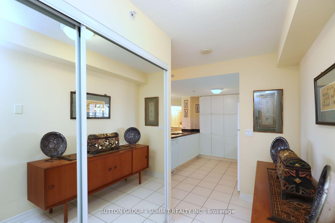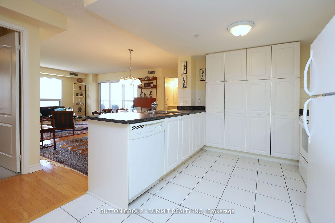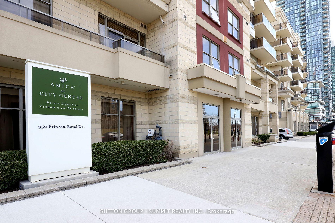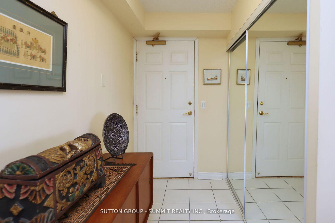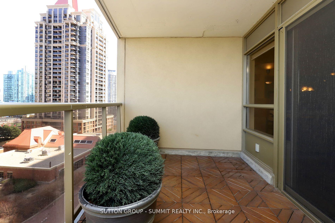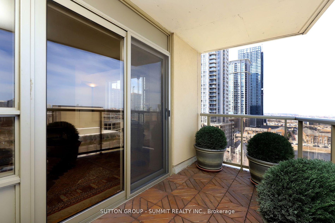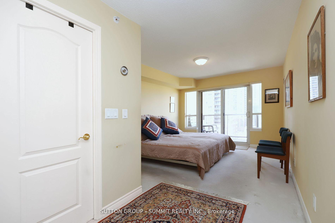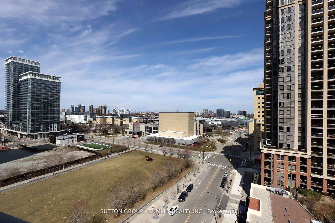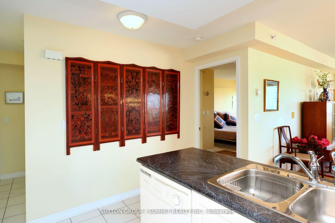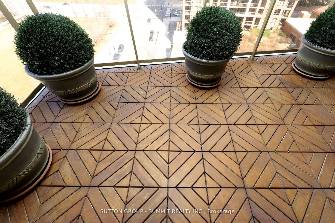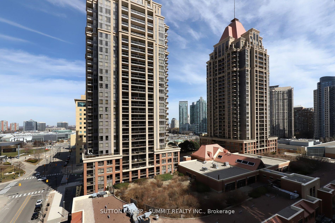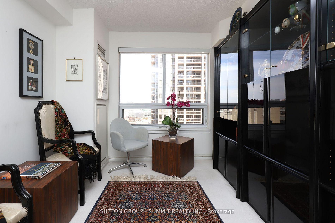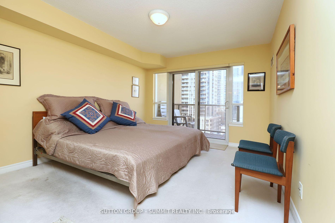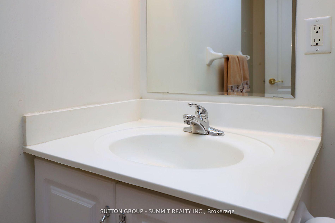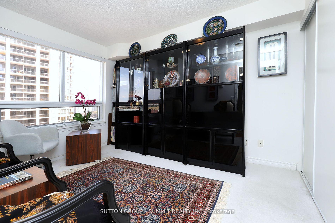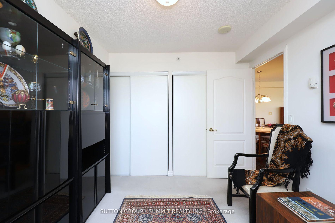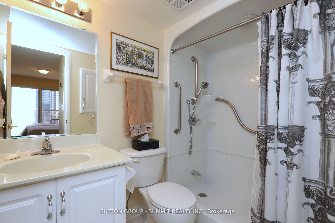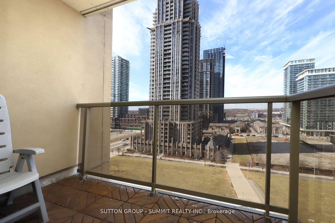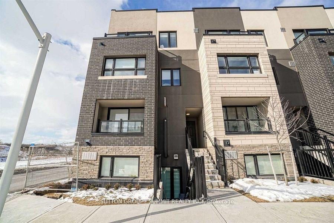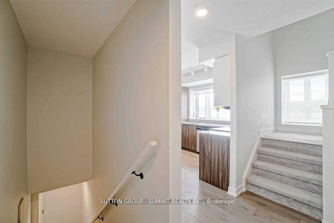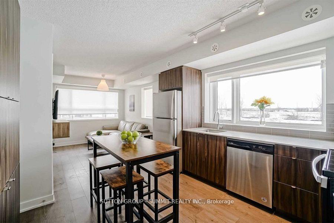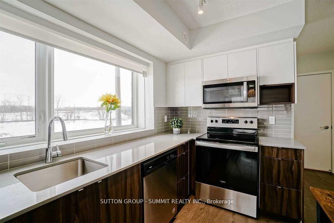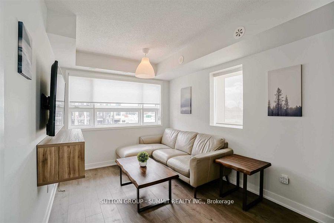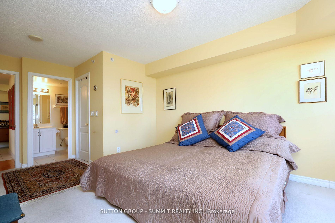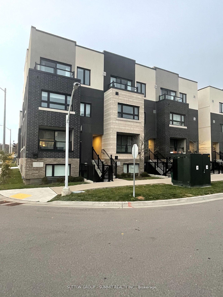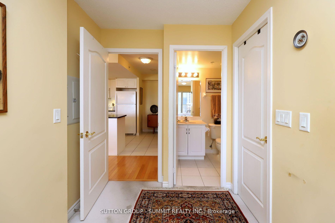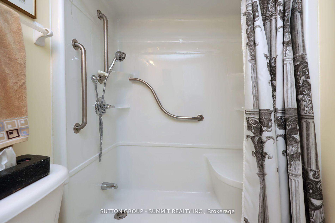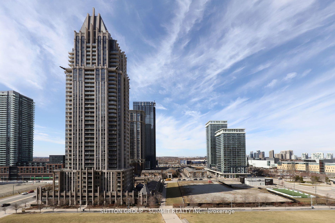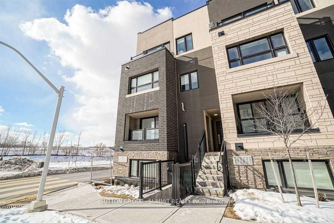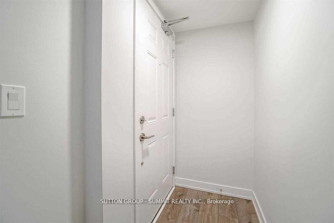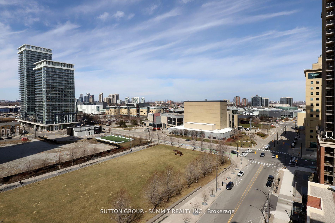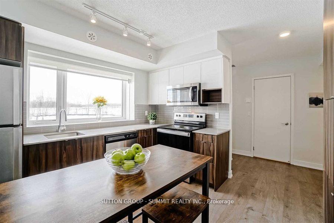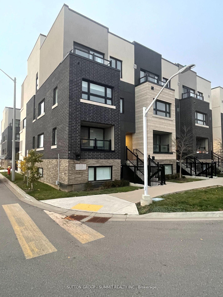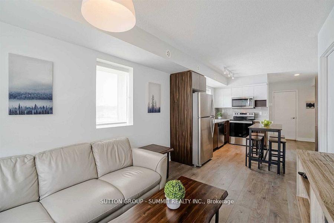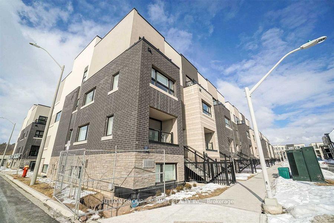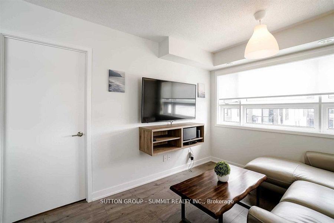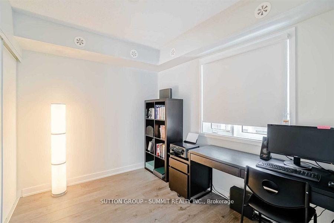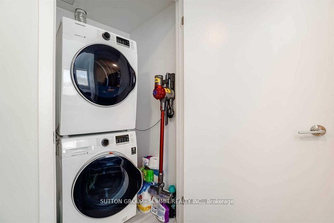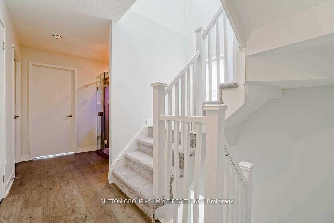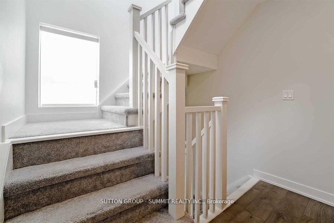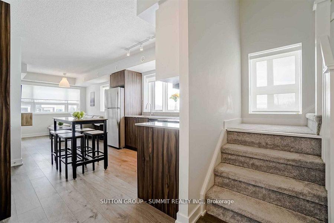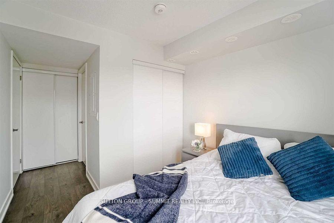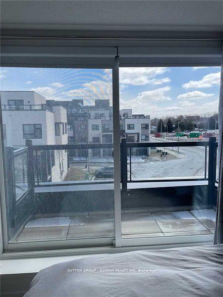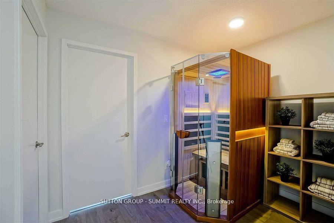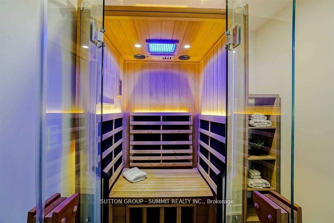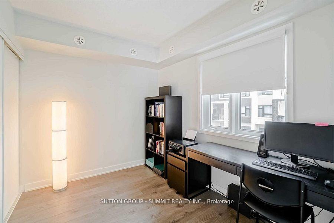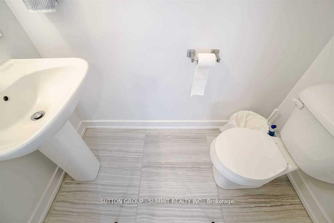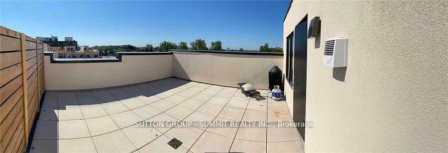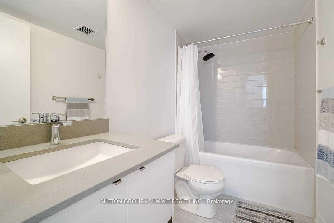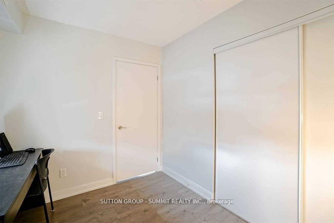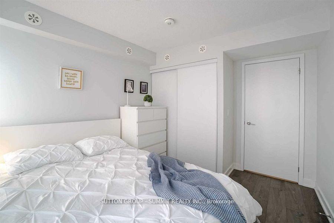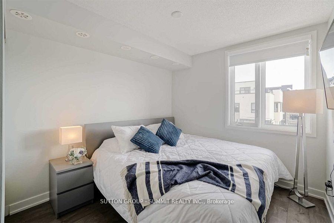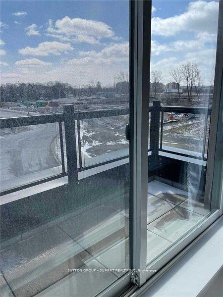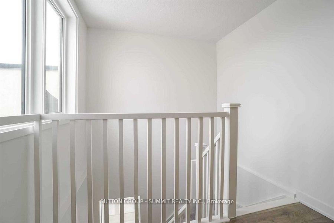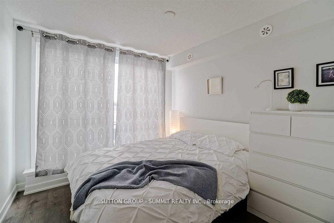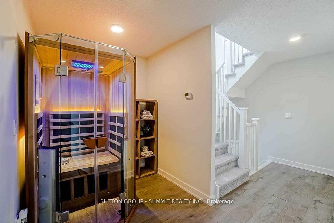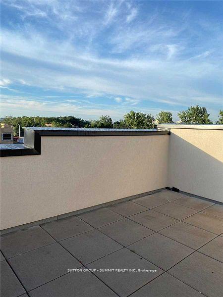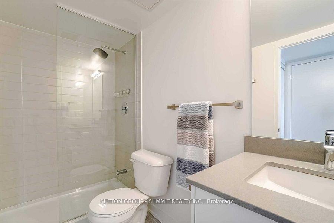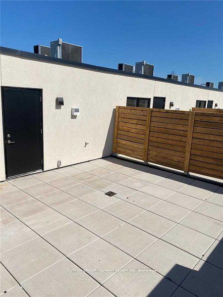$689,900
Available - For Sale
Listing ID: W12054238
1127 Cooke Boul , Burlington, L5M 7C5, Halton
| Beautiful Bright And Spacious End Unit 3-Storey Townhome With Lots Natural Light, 3 Bedrooms, 2 1/2 Baths, Office Space/Study. Upgraded Wide-Plank Laminate Flooring Throughout, Upgraded Shower, Kitchen Pantry, Private Large Rooftop Terrace Overlooking Park, Steps From From Aldershot Go Station, Less Than 2 Mins From 403. This 3 Story Townhouse Is Close To All Amenities. Great Neighborhood And Location. NOTE: Hwt, Furnace and A/C owned ( $235 monthly saving compared to other units) **EXTRAS** Kitchen Stainless Steel Appliances. Fridge, Stove,B/I Dishwasher, Over The Range Microwave, Open Concept Design. All Elf's. Washer, Dryer, Hot Water Tank, Furnace, A/C, Underground Parking. |
| Price | $689,900 |
| Taxes: | $4269.00 |
| Occupancy by: | Vacant |
| Address: | 1127 Cooke Boul , Burlington, L5M 7C5, Halton |
| Postal Code: | L5M 7C5 |
| Province/State: | Halton |
| Directions/Cross Streets: | Waterdown Rd/Masonry Crt |
| Level/Floor | Room | Length(ft) | Width(ft) | Descriptions | |
| Room 1 | Second | Kitchen | 11.15 | 10.33 | Open Concept, Overlooks Living, Pantry |
| Room 2 | Second | Living Ro | 11.97 | 10.33 | Laminate |
| Room 3 | Second | Bedroom | 10.17 | 10.17 | Laminate, Double Closet |
| Room 4 | Third | Primary B | 9.77 | 9.18 | 4 Pc Ensuite, Double Closet, Laminate |
| Room 5 | Third | Bedroom | 9.77 | 9.61 | W/O To Balcony, Double Closet, Laminate |
| Room 6 | Third | Den | 9.71 | 6.13 | Laminate |
| Room 7 | Upper | 19.58 | 18.34 | W/O To Terrace |
| Washroom Type | No. of Pieces | Level |
| Washroom Type 1 | 2 | Second |
| Washroom Type 2 | 4 | Second |
| Washroom Type 3 | 3 | Second |
| Washroom Type 4 | 0 | |
| Washroom Type 5 | 0 |
| Total Area: | 0.00 |
| Approximatly Age: | 0-5 |
| Washrooms: | 3 |
| Heat Type: | Forced Air |
| Central Air Conditioning: | Central Air |
$
%
Years
This calculator is for demonstration purposes only. Always consult a professional
financial advisor before making personal financial decisions.
| Although the information displayed is believed to be accurate, no warranties or representations are made of any kind. |
| SUTTON GROUP - SUMMIT REALTY INC. |
|
|

Bus:
416-994-5000
Fax:
416.352.5397
| Virtual Tour | Book Showing | Email a Friend |
Jump To:
At a Glance:
| Type: | Com - Condo Townhouse |
| Area: | Halton |
| Municipality: | Burlington |
| Neighbourhood: | LaSalle |
| Style: | 3-Storey |
| Approximate Age: | 0-5 |
| Tax: | $4,269 |
| Maintenance Fee: | $477.12 |
| Beds: | 3+1 |
| Baths: | 3 |
| Fireplace: | N |
Locatin Map:
Payment Calculator:

