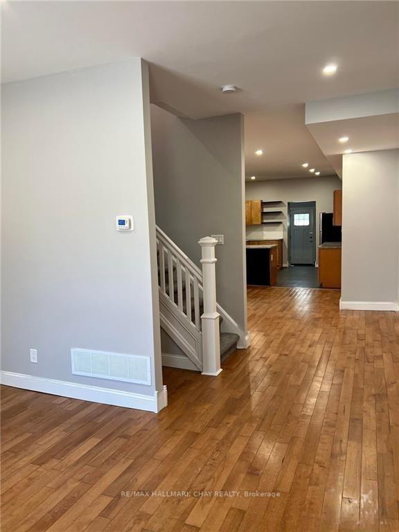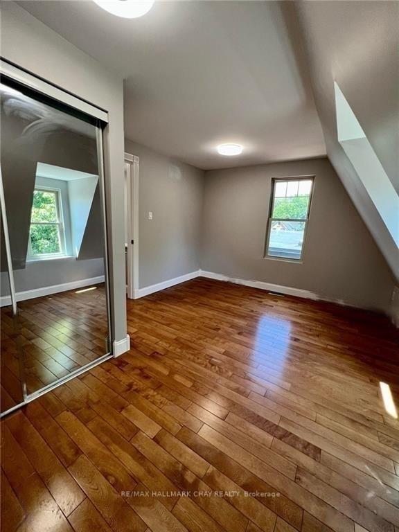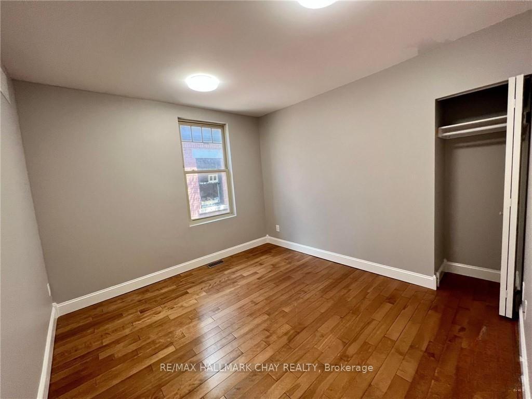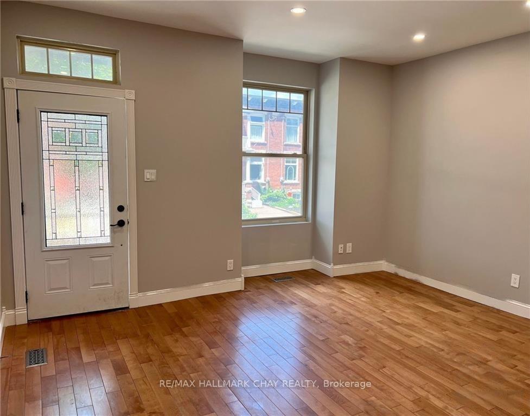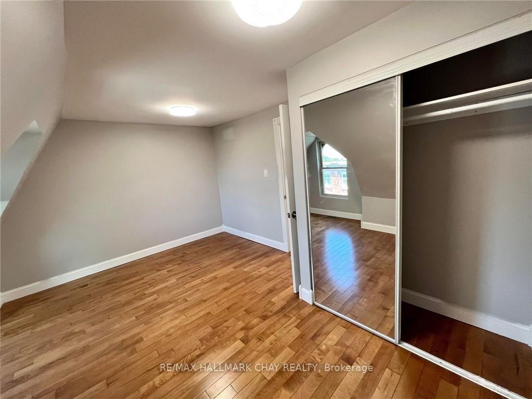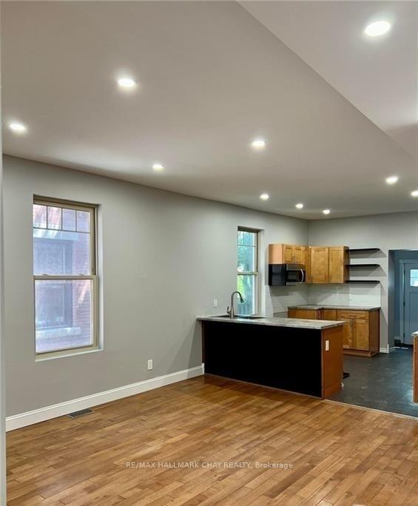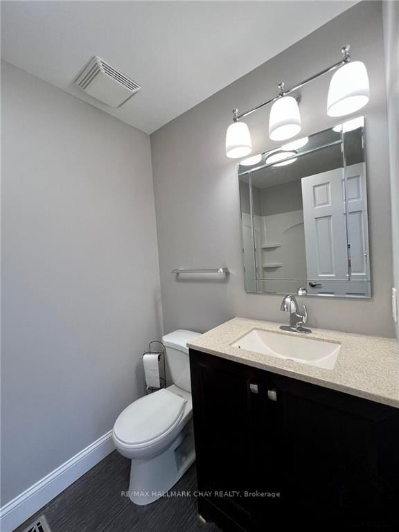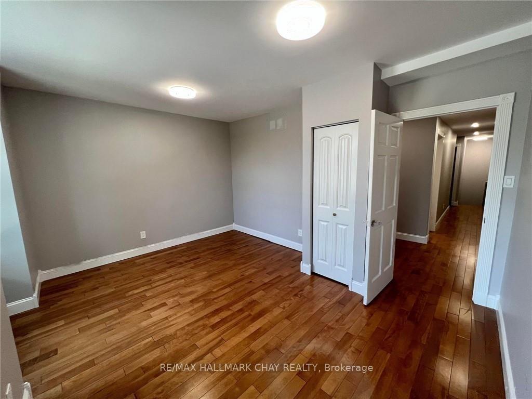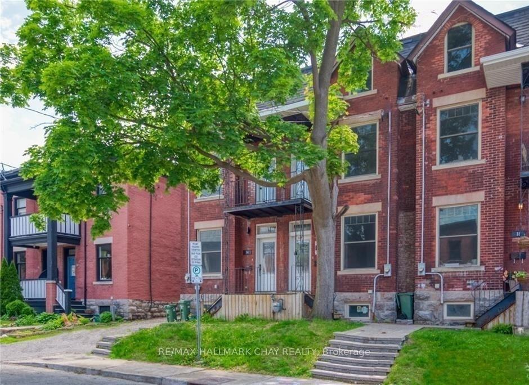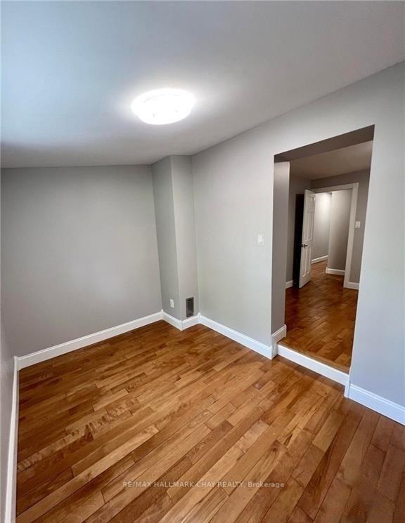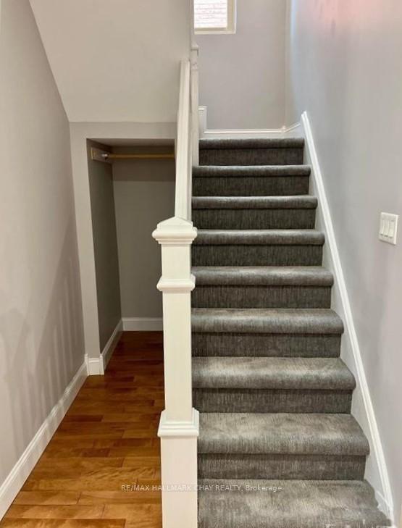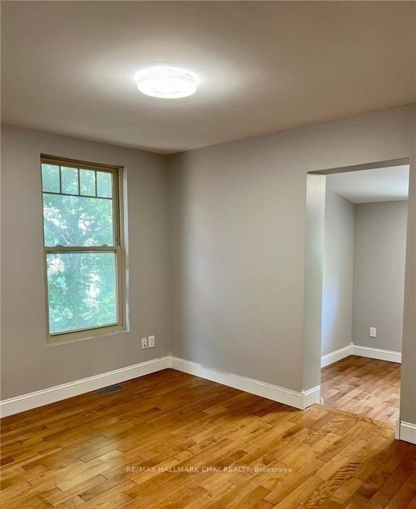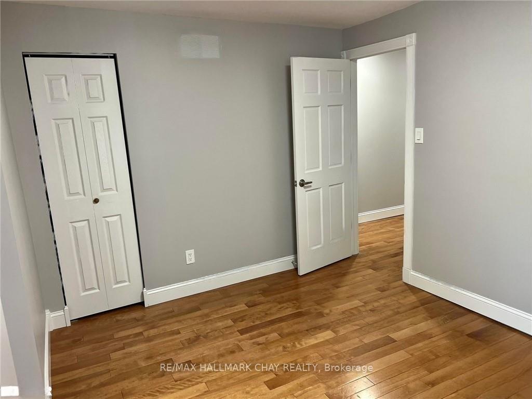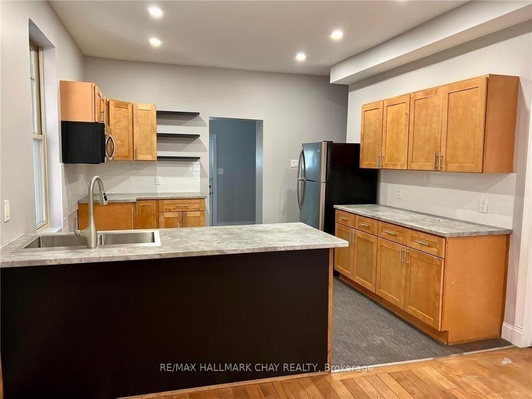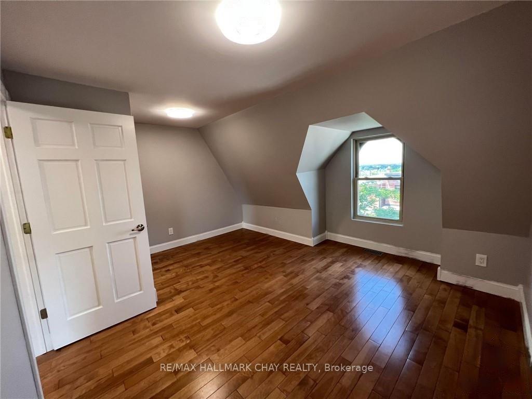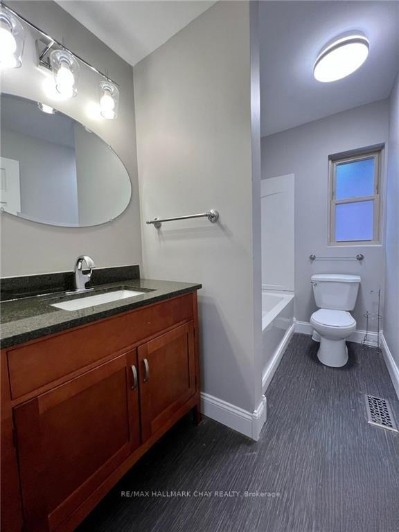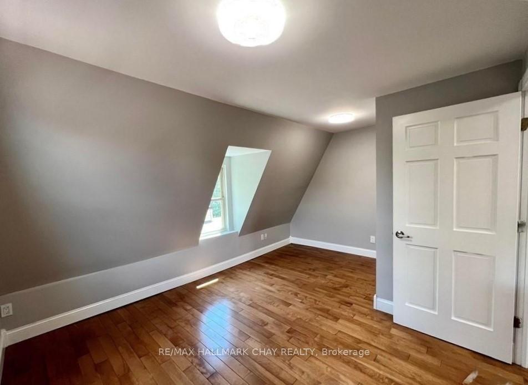$765,000
Available - For Sale
Listing ID: X11960702
14 Spruce Stre , West Centre Town, K1R 6N7, Ottawa
| Can you really get this much space in the heart of the city? Yes you can! Perfect for both investors or growing families, this classic Victorian brownstone end unit was subject to a full gut renovation to the studs in 2013, with all new mechanical, and electrical systems installed, as wellas a brand new open plan chef's kitchen. This feels more like a new home, with more than 1900 square feet of finished space. Very walkable neighborhood moments away from Little Italy, Chinatown, Lebreton Flats & downtown, with easy access to the LRT & O-Train. Combining the best of urban living but also close to kilometers of riverfront paths & parks for an outdoor active lifestyle. High ceilings & tall windows on the main floor enhance the feeling of generous space. The kitchen is notably large for the chef at heart & and is easily accessed from the rear entry and mudroom, and its own separate staircase from the 2nd floor. The 2nd & 3rd levels have renovated bathrooms. These floors have a flexible layout with unique character-filled rooms. This is an opportunity to own a large home on a desirable tree street close to everything that this neighborhood has to offer. 24 hours irrevocable on all offers. |
| Price | $765,000 |
| Taxes: | $4946.04 |
| Occupancy by: | Tenant |
| Address: | 14 Spruce Stre , West Centre Town, K1R 6N7, Ottawa |
| Acreage: | < .50 |
| Directions/Cross Streets: | From Somerset Street W. turn Northwest bound onto Rochester Street. Finally, make a right turn onto |
| Rooms: | 8 |
| Rooms +: | 0 |
| Bedrooms: | 5 |
| Bedrooms +: | 0 |
| Family Room: | F |
| Basement: | Full, Unfinished |
| Level/Floor | Room | Length(ft) | Width(ft) | Descriptions | |
| Room 1 | Main | Living Ro | 14.56 | 10.99 | |
| Room 2 | Main | Dining Ro | 14.24 | 11.84 | |
| Room 3 | Main | Kitchen | 12.23 | 11.84 | |
| Room 4 | Main | Laundry | 10.82 | 6.82 | |
| Room 5 | Second | Primary B | 14.56 | 10.99 | |
| Room 6 | Second | Bedroom 2 | 11.15 | 10.5 | |
| Room 7 | Second | Bedroom 3 | 11.84 | 9.58 | |
| Room 8 | Second | Den | 10.82 | 7.25 | |
| Room 9 | Third | Bedroom 4 | 14.56 | 10.92 | |
| Room 10 | Third | Bedroom 5 | 14.66 | 11.09 |
| Washroom Type | No. of Pieces | Level |
| Washroom Type 1 | 4 | Second |
| Washroom Type 2 | 4 | Third |
| Washroom Type 3 | 0 | |
| Washroom Type 4 | 0 | |
| Washroom Type 5 | 0 |
| Total Area: | 0.00 |
| Approximatly Age: | 100+ |
| Property Type: | Att/Row/Townhouse |
| Style: | 3-Storey |
| Exterior: | Brick |
| Garage Type: | None |
| (Parking/)Drive: | Private |
| Drive Parking Spaces: | 1 |
| Park #1 | |
| Parking Type: | Private |
| Park #2 | |
| Parking Type: | Private |
| Pool: | None |
| Approximatly Age: | 100+ |
| Approximatly Square Footage: | 1500-2000 |
| CAC Included: | N |
| Water Included: | N |
| Cabel TV Included: | N |
| Common Elements Included: | N |
| Heat Included: | N |
| Parking Included: | N |
| Condo Tax Included: | N |
| Building Insurance Included: | N |
| Fireplace/Stove: | N |
| Heat Type: | Forced Air |
| Central Air Conditioning: | None |
| Central Vac: | N |
| Laundry Level: | Syste |
| Ensuite Laundry: | F |
| Sewers: | Sewer |
| Utilities-Cable: | A |
| Utilities-Hydro: | Y |
$
%
Years
This calculator is for demonstration purposes only. Always consult a professional
financial advisor before making personal financial decisions.
| Although the information displayed is believed to be accurate, no warranties or representations are made of any kind. |
| RE/MAX HALLMARK CHAY REALTY |
|
|

Bus:
416-994-5000
Fax:
416.352.5397
| Book Showing | Email a Friend |
Jump To:
At a Glance:
| Type: | Freehold - Att/Row/Townhouse |
| Area: | Ottawa |
| Municipality: | West Centre Town |
| Neighbourhood: | 4204 - West Centre Town |
| Style: | 3-Storey |
| Approximate Age: | 100+ |
| Tax: | $4,946.04 |
| Beds: | 5 |
| Baths: | 2 |
| Fireplace: | N |
| Pool: | None |
Locatin Map:
Payment Calculator:

