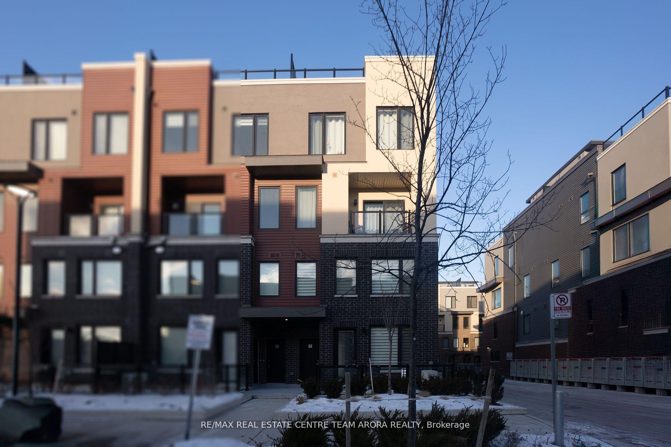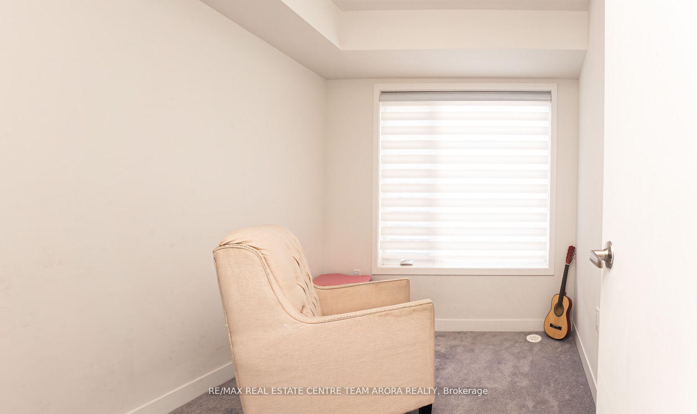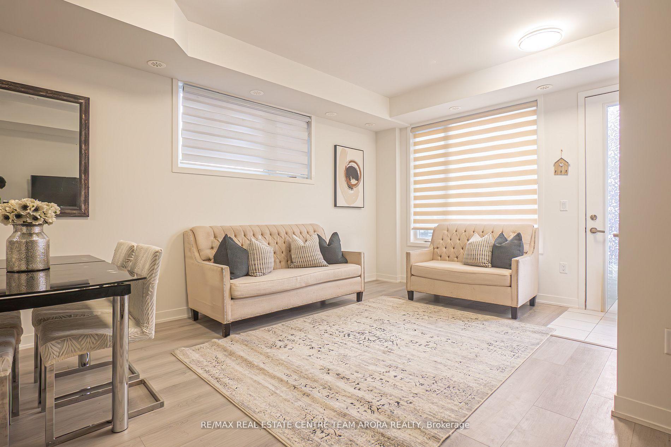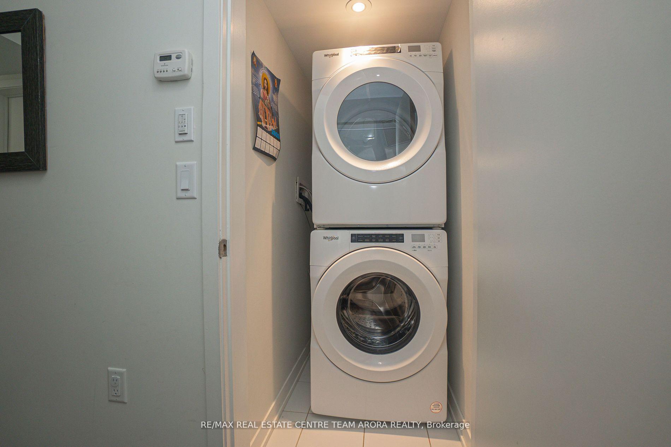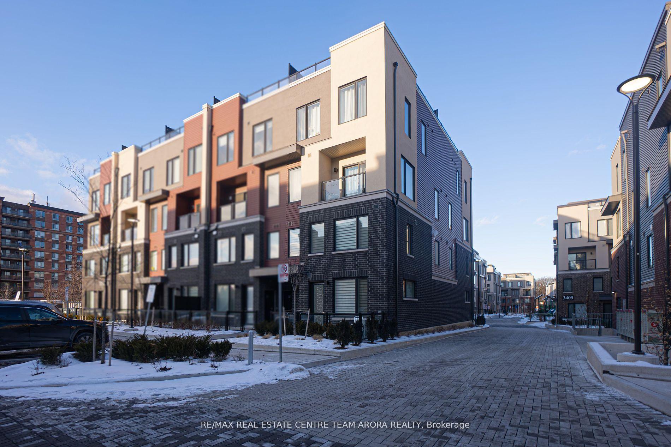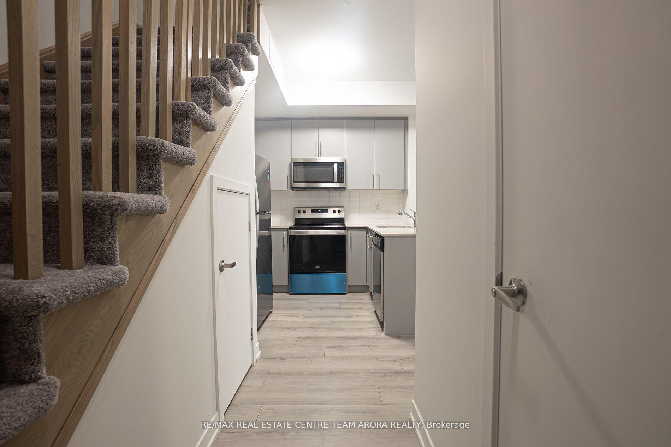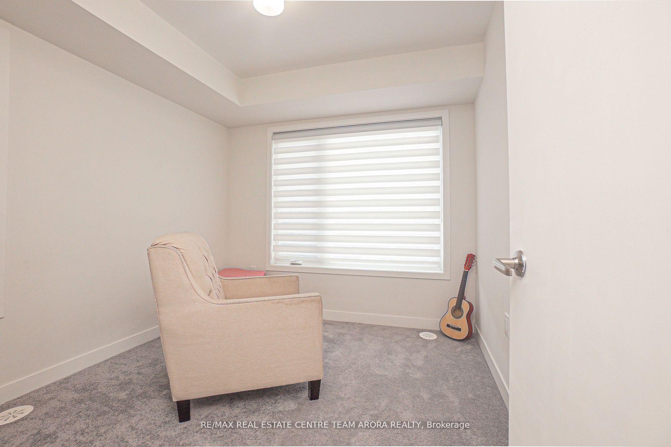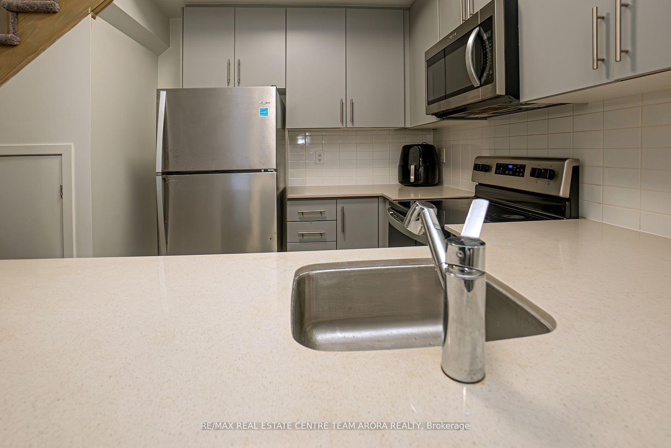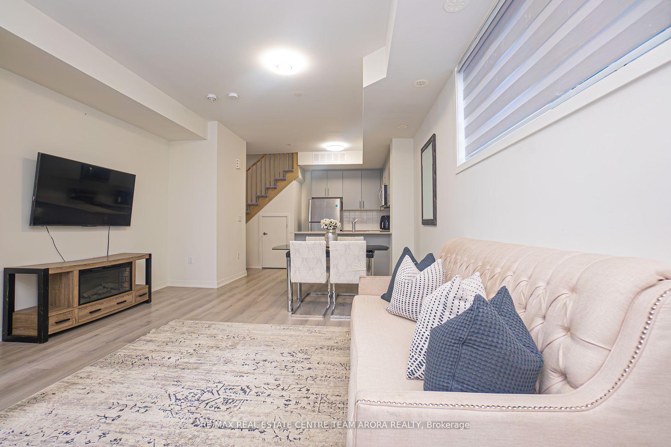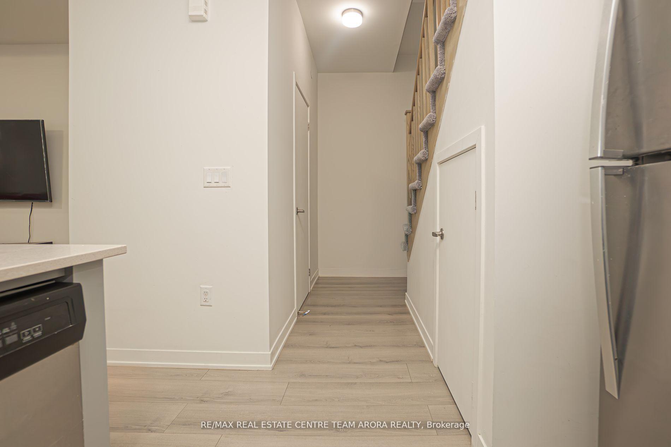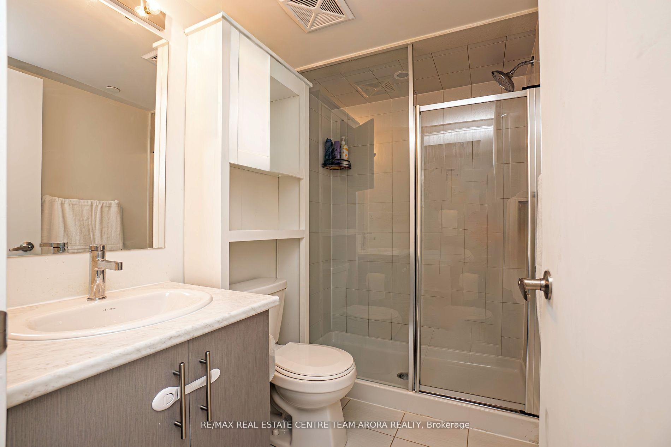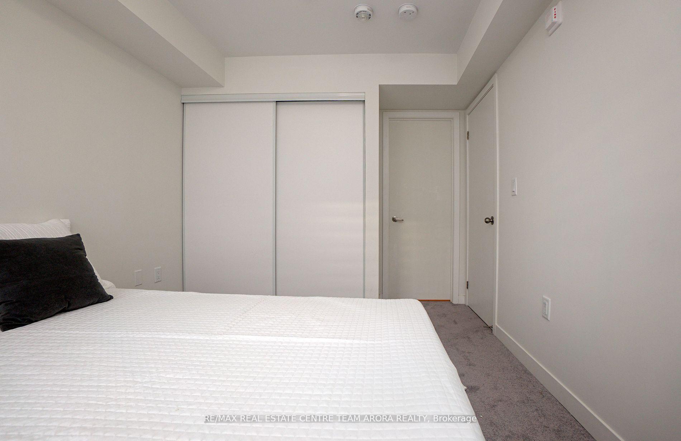$685,000
Available - For Sale
Listing ID: W12025969
3429 Ridgeway Driv West , Mississauga, L5L 0B9, Peel
| Gorgeous2 Bedrooms 2.5 Bathrooms Luxury Stacked Townhouse with Covered Parking in desirable Erin Mills location. Bright, Spacious with Functional Layout and modern finishes with Open Concept Living/Dining. Fabulous Modern & Functional Kitchen. Master Bedroom with ensuite Bathroom. Walk To The Shopping & YMCA Community Centre. Short Distance to Restaurants, Grocery Stores, Hiking Trails, Sheridan, UTM, Costco, Walmart, Lifetime GYM, Erin Mills Town Centre & Credit Valley Hospital. Easy Access To Public Transit & Highways (401/103/407/QEW).Building Insurance, Parking, Common Elements included |
| Price | $685,000 |
| Taxes: | $3500.00 |
| Occupancy by: | Owner+T |
| Address: | 3429 Ridgeway Driv West , Mississauga, L5L 0B9, Peel |
| Postal Code: | L5L 0B9 |
| Province/State: | Peel |
| Directions/Cross Streets: | The Collegeway/Ridgeway Dr |
| Level/Floor | Room | Length(ft) | Width(ft) | Descriptions | |
| Room 1 | Main | Living Ro | Laminate | ||
| Room 2 | Main | Breakfast | Laminate | ||
| Room 3 | Main | Kitchen | Quartz Counter, Laminate, Stainless Steel Appl | ||
| Room 4 | Second | Bedroom | 3 Pc Ensuite, Closet | ||
| Room 5 | Second | Bedroom 2 | Closet | ||
| Room 6 | Second | Bedroom 3 | Closet |
| Washroom Type | No. of Pieces | Level |
| Washroom Type 1 | 2 | Main |
| Washroom Type 2 | 3 | Second |
| Washroom Type 3 | 4 | Second |
| Washroom Type 4 | 0 | |
| Washroom Type 5 | 0 |
| Total Area: | 0.00 |
| Approximatly Age: | 0-5 |
| Washrooms: | 3 |
| Heat Type: | Forced Air |
| Central Air Conditioning: | Central Air |
$
%
Years
This calculator is for demonstration purposes only. Always consult a professional
financial advisor before making personal financial decisions.
| Although the information displayed is believed to be accurate, no warranties or representations are made of any kind. |
| RE/MAX REAL ESTATE CENTRE TEAM ARORA REALTY |
|
|

Bus:
416-994-5000
Fax:
416.352.5397
| Book Showing | Email a Friend |
Jump To:
At a Glance:
| Type: | Com - Condo Townhouse |
| Area: | Peel |
| Municipality: | Mississauga |
| Neighbourhood: | Erin Mills |
| Style: | Stacked Townhous |
| Approximate Age: | 0-5 |
| Tax: | $3,500 |
| Maintenance Fee: | $388.26 |
| Beds: | 2 |
| Baths: | 3 |
| Fireplace: | N |
Locatin Map:
Payment Calculator:

