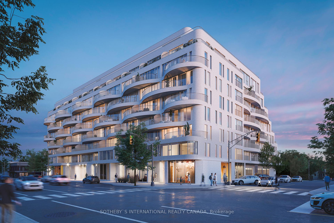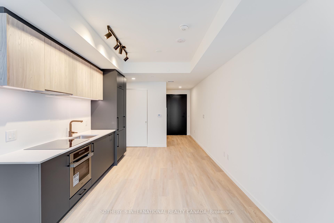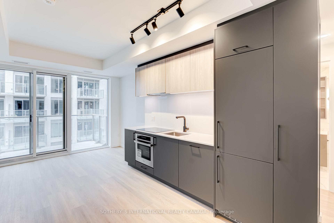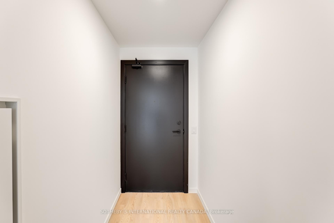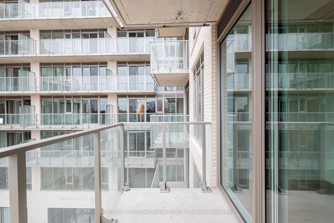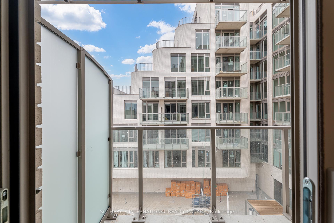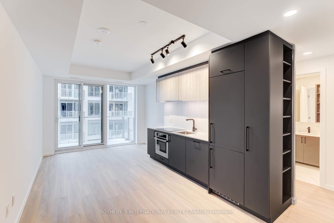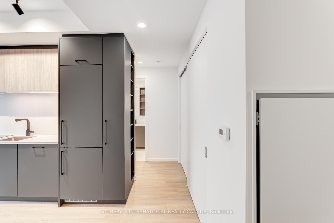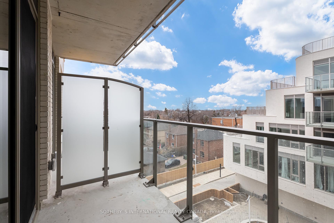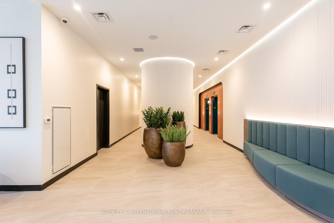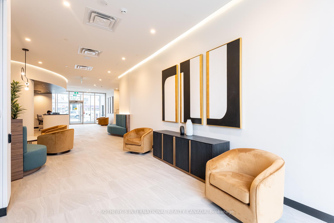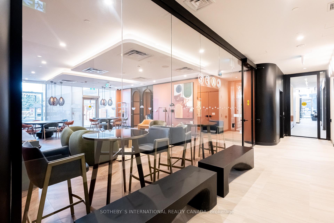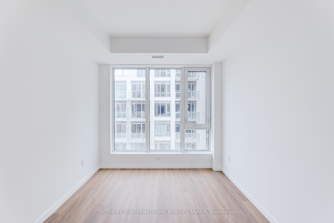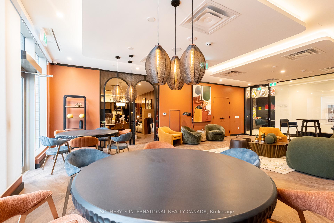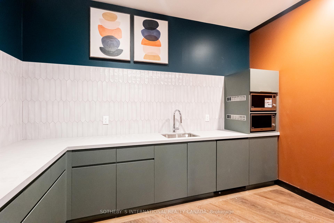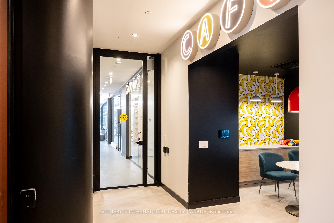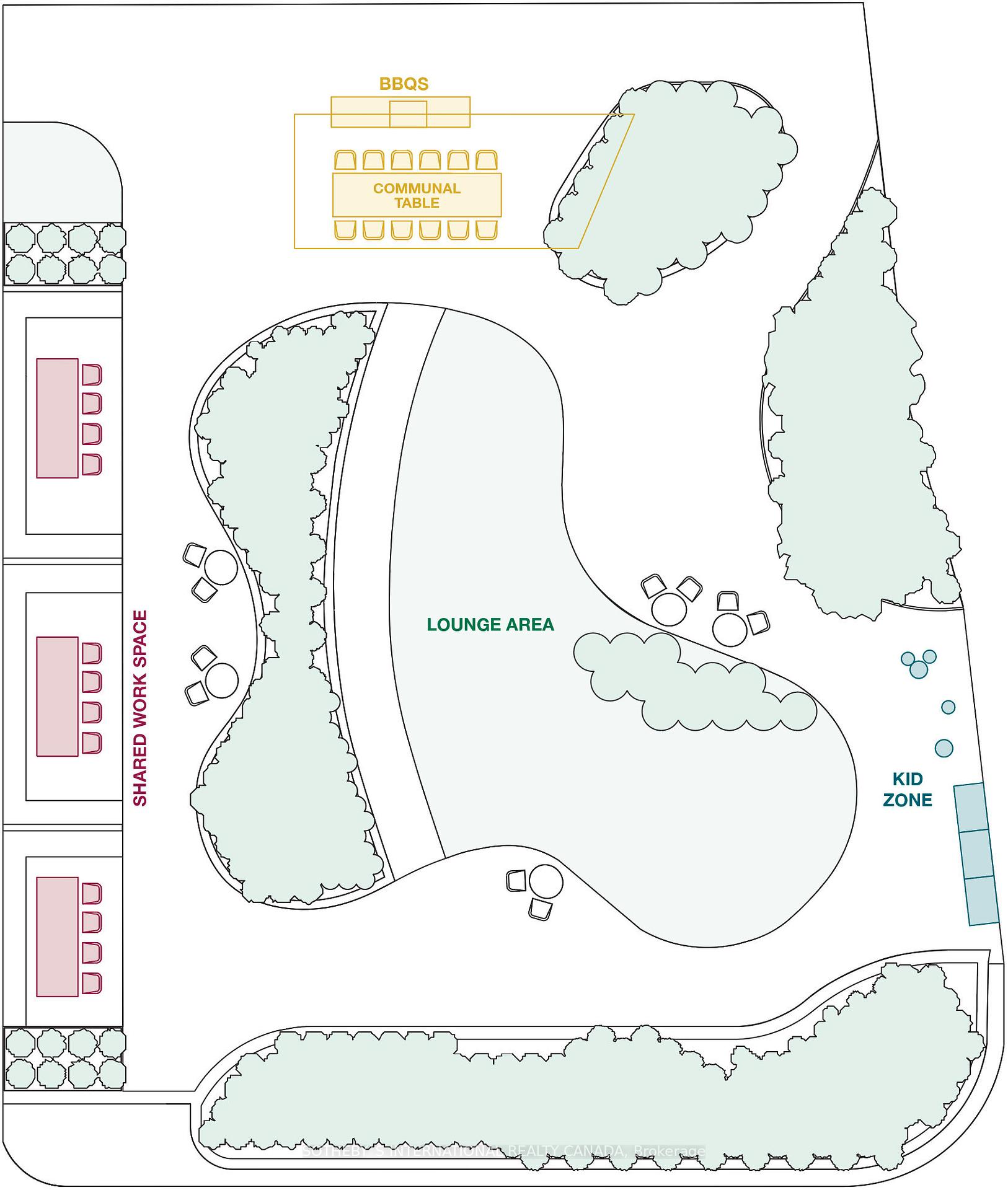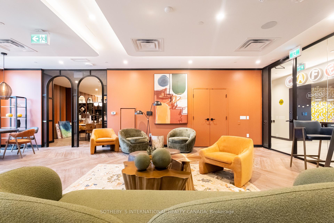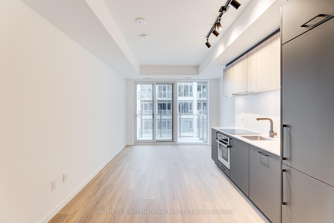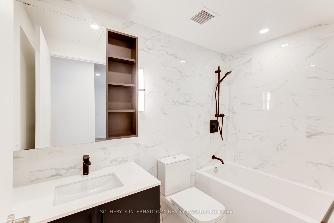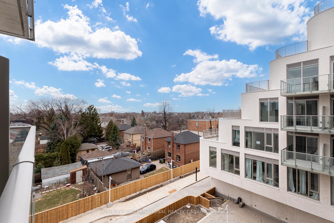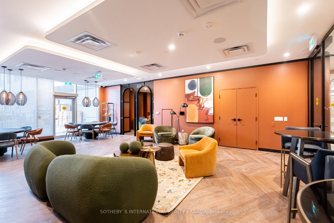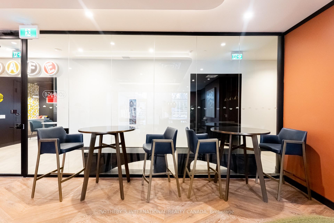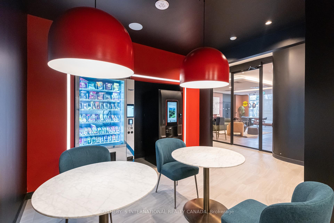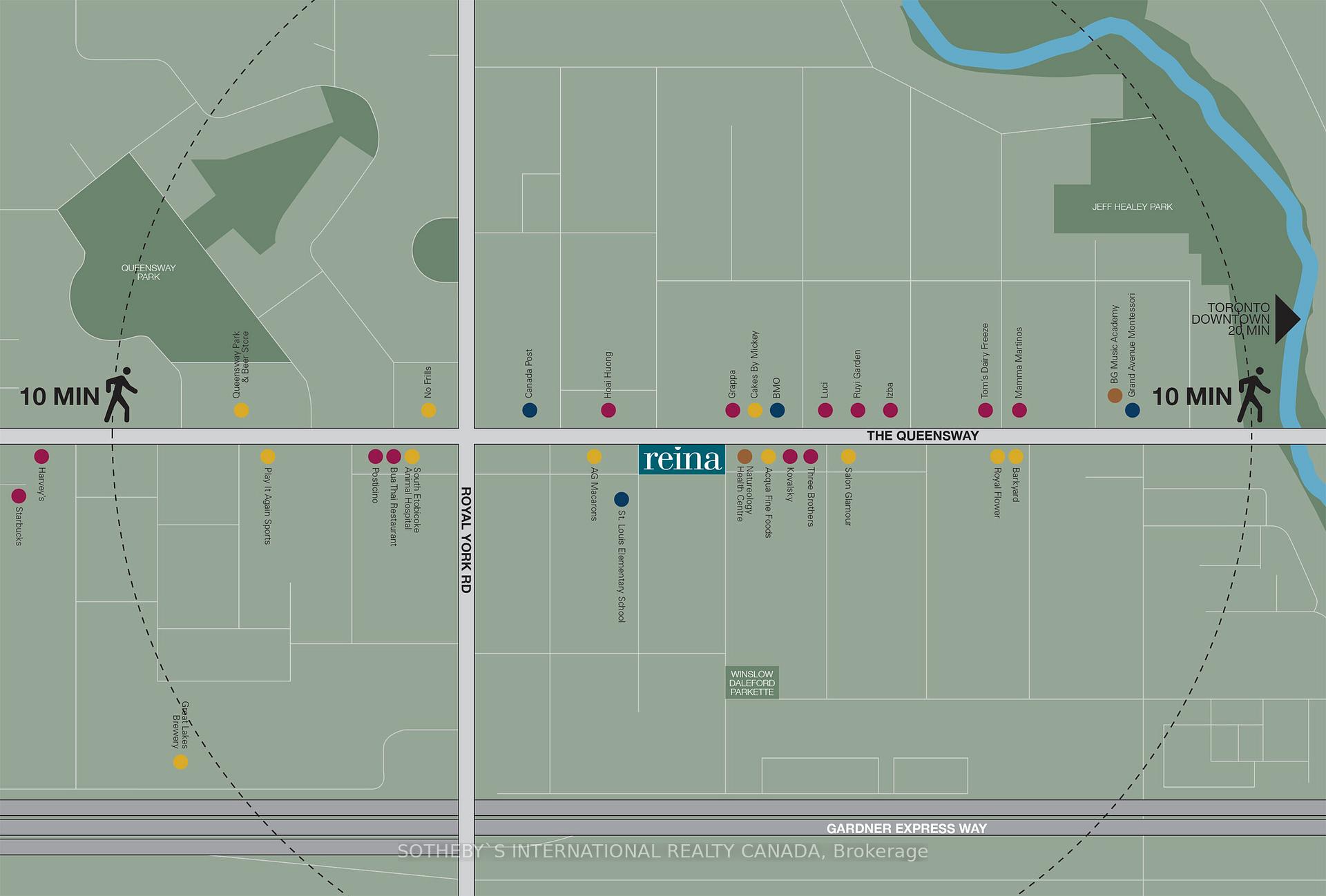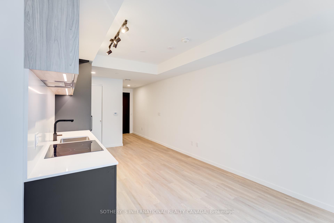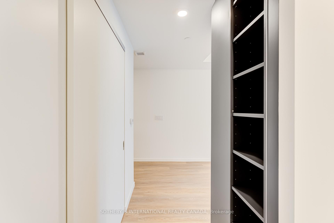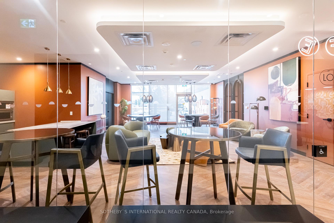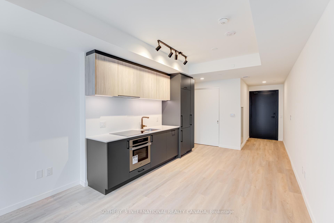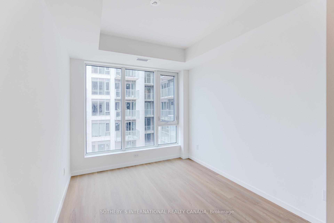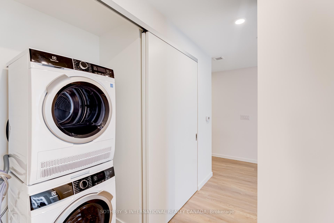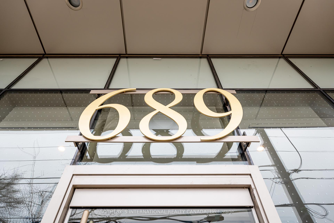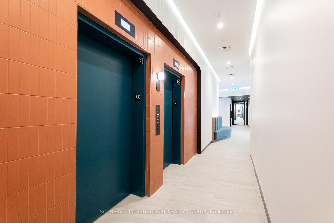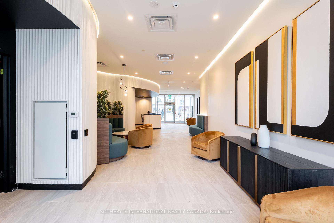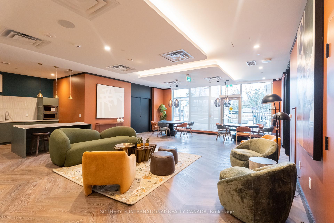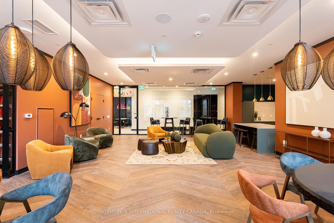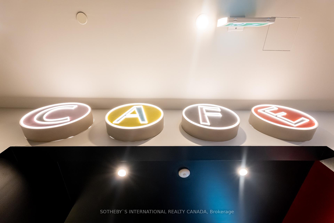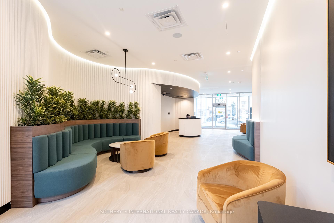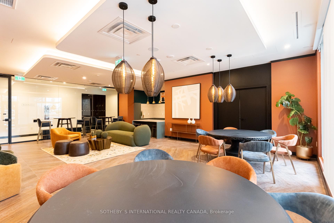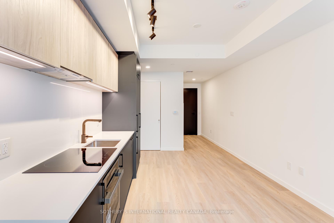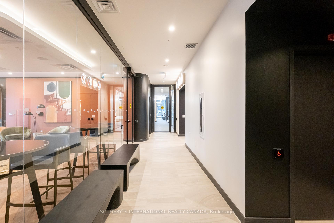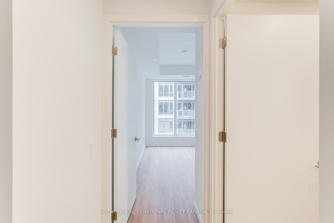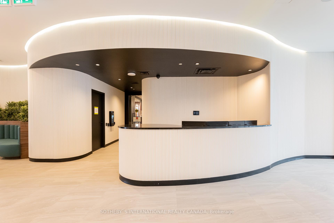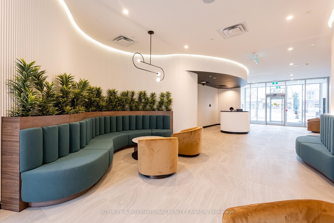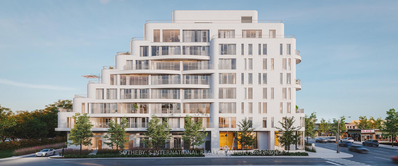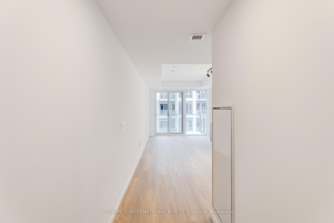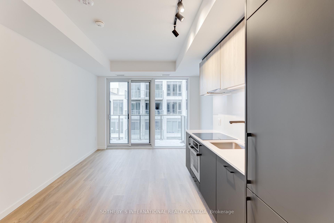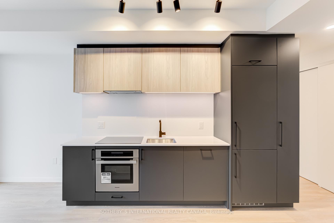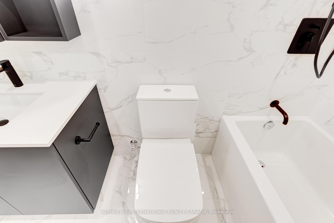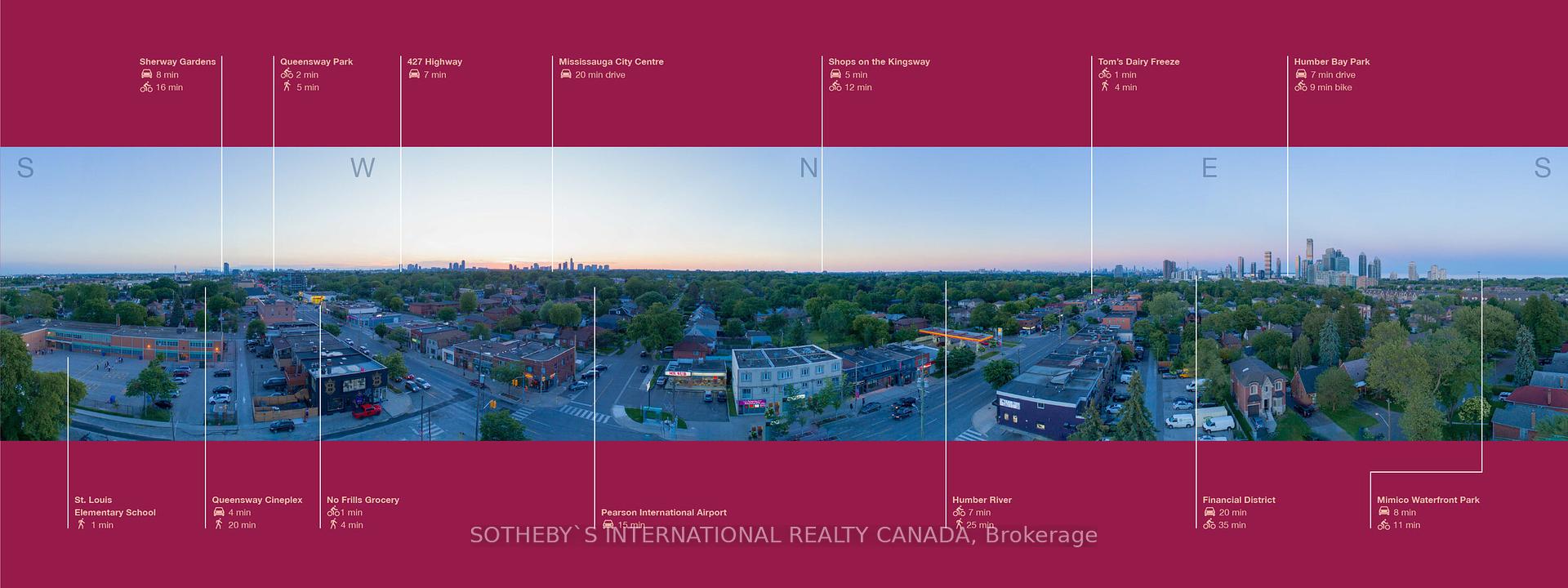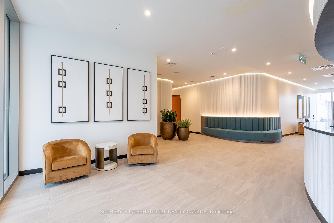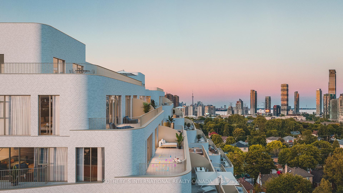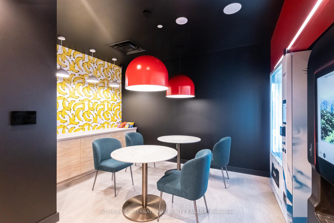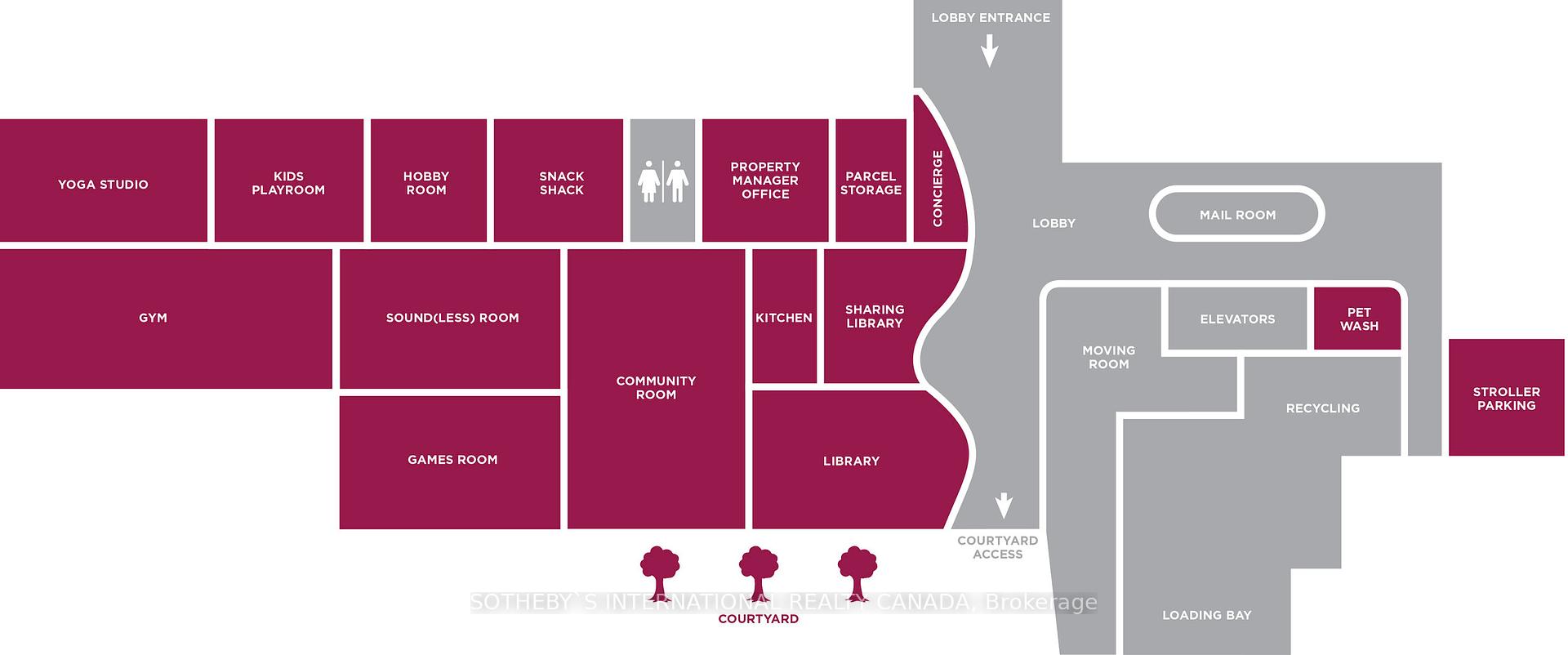$2,350
Available - For Rent
Listing ID: W12054460
689 THE QUEENSWAY N/A , Toronto, M8Y 1L1, Toronto
| Welcome to Reina Canada's first all-female-led condominium redefining urban living in Queensway Village, Etobicoke. Thoughtfully designed to inspire connection and multigenerational living, Reina offers a fresh take on contemporary minimalism with a soft, refined touch. This 1-bedroom unit features a fantastic rectangular layout with floor-to-ceiling windows in the bedroom, ensuring abundant natural light and zero wasted space. The wonderfully designed kitchen includes built-in appliances, blending seamlessly with the units sleek and modern aesthetic. Reina's 6,500 sq. ft. exclusive courtyard is a sunlit oasis with communal harvest tables, BBQs, a kids zone, and ample lounge areas. Over 5,000 sq. ft. of versatile indoor amenities 25% above Toronto standards provide spaces for work, play, and relaxation. A landscaped laneway adds a unique green feature for residents and the broader community. Nestled along The Queensway, Reina is surrounded by excellent schools, parks, shops, and dining. The revitalized Queensway Village offers family-friendly urban living, with ongoing enhancements transforming it into a vibrant Toronto avenue. Reina brings community, beauty, and convenience together effortlessly. |
| Price | $2,350 |
| Taxes: | $0.00 |
| Occupancy by: | Vacant |
| Address: | 689 THE QUEENSWAY N/A , Toronto, M8Y 1L1, Toronto |
| Postal Code: | M8Y 1L1 |
| Province/State: | Toronto |
| Directions/Cross Streets: | The Queensway & Royal York |
| Level/Floor | Room | Length(ft) | Width(ft) | Descriptions | |
| Room 1 | Main | Living Ro | 20.07 | 11.18 | Laminate, W/O To Balcony, Open Concept |
| Room 2 | Main | Dining Ro | 20.07 | 11.18 | Laminate, Combined w/Kitchen, Open Concept |
| Room 3 | Main | Kitchen | 20.07 | 11.18 | B/I Appliances, Quartz Counter, Custom Backsplash |
| Room 4 | Main | Bedroom | 11.74 | 9.35 | Window Floor to Ceil, Double Closet, Laminate |
| Washroom Type | No. of Pieces | Level |
| Washroom Type 1 | 3 | |
| Washroom Type 2 | 0 | |
| Washroom Type 3 | 0 | |
| Washroom Type 4 | 0 | |
| Washroom Type 5 | 0 |
| Total Area: | 0.00 |
| Washrooms: | 1 |
| Heat Type: | Forced Air |
| Central Air Conditioning: | Central Air |
| Although the information displayed is believed to be accurate, no warranties or representations are made of any kind. |
| SOTHEBY`S INTERNATIONAL REALTY CANADA |
|
|

Bus:
416-994-5000
Fax:
416.352.5397
| Book Showing | Email a Friend |
Jump To:
At a Glance:
| Type: | Com - Condo Apartment |
| Area: | Toronto |
| Municipality: | Toronto W07 |
| Neighbourhood: | Stonegate-Queensway |
| Style: | Apartment |
| Beds: | 1 |
| Baths: | 1 |
| Fireplace: | N |
Locatin Map:

