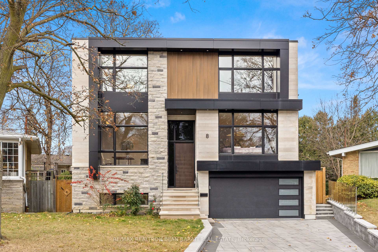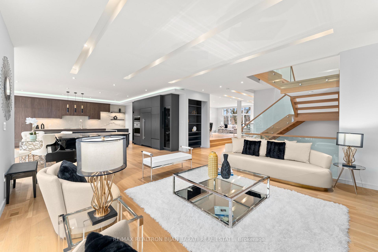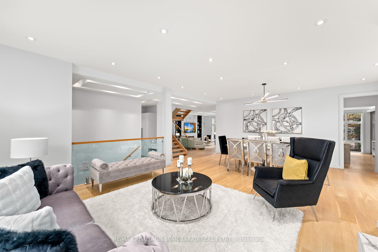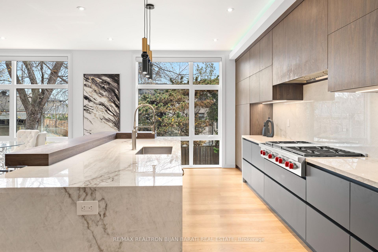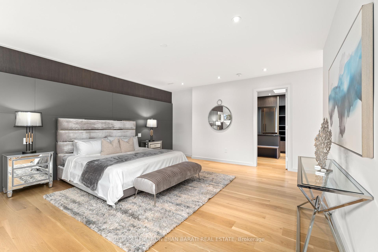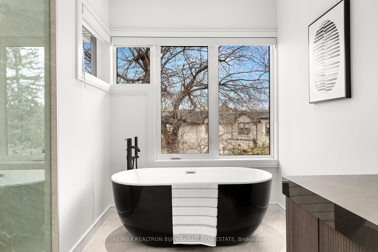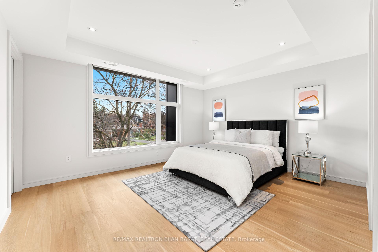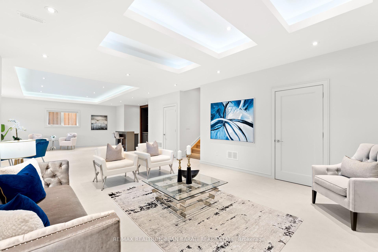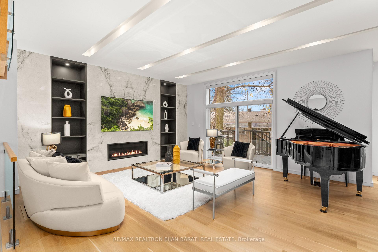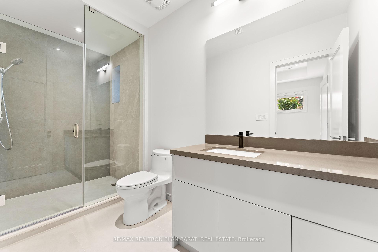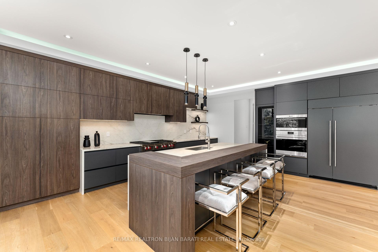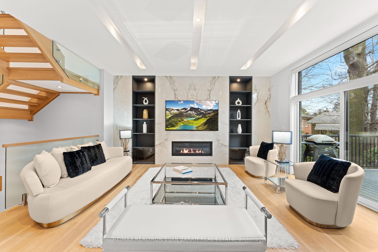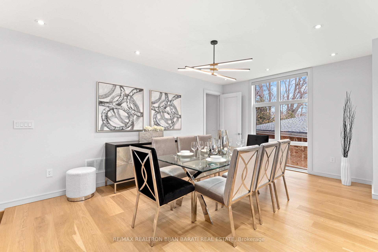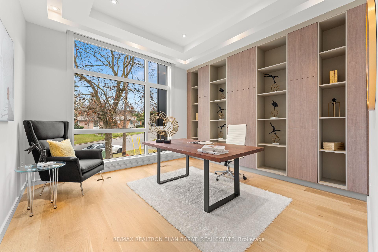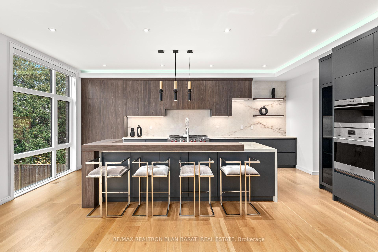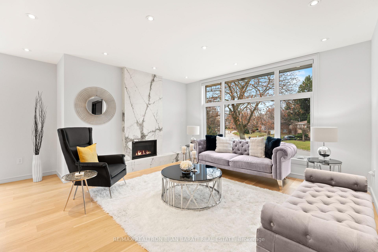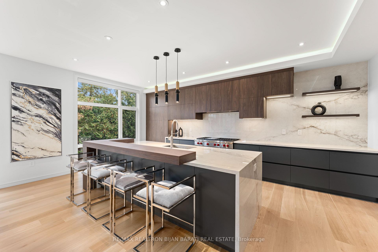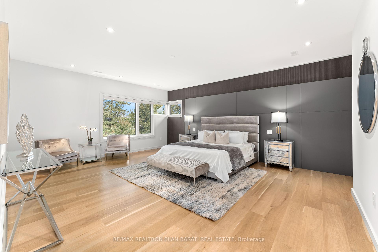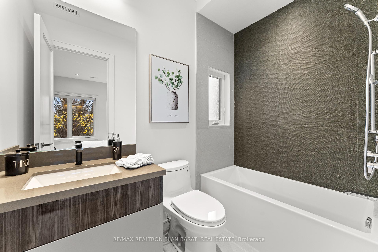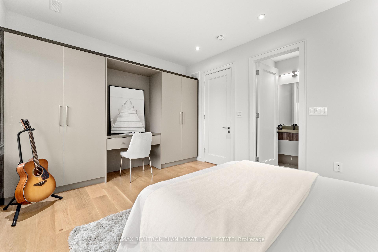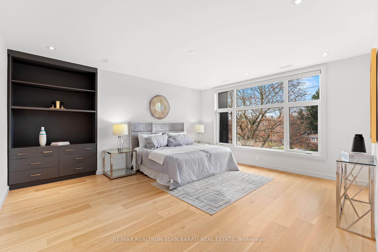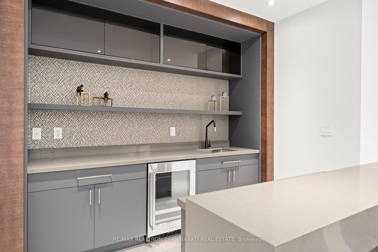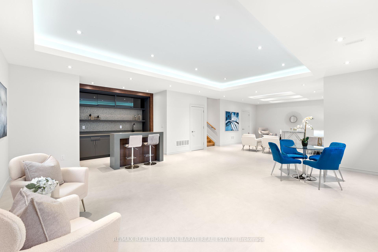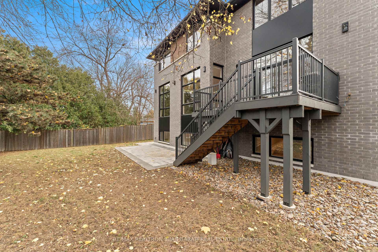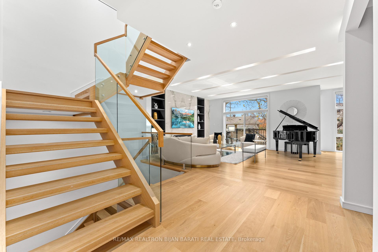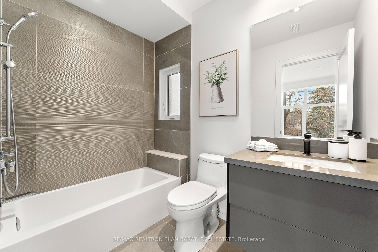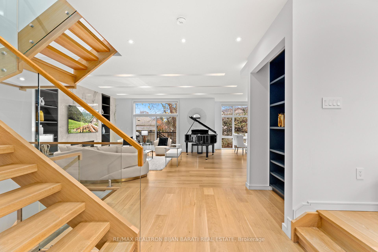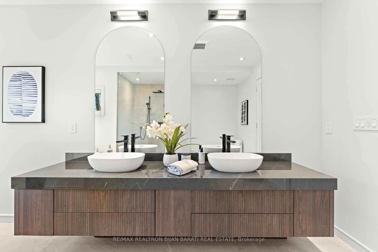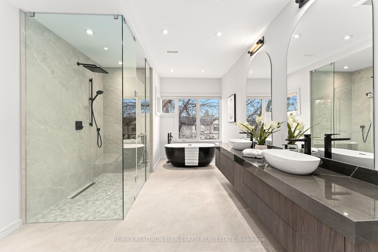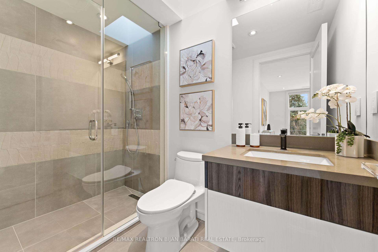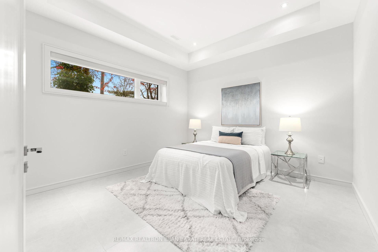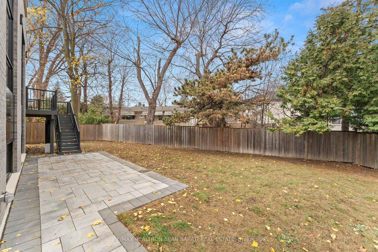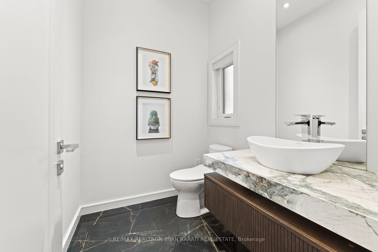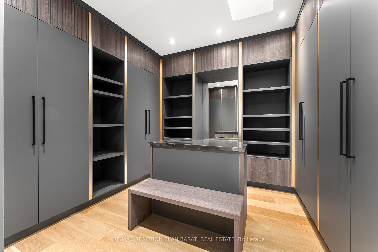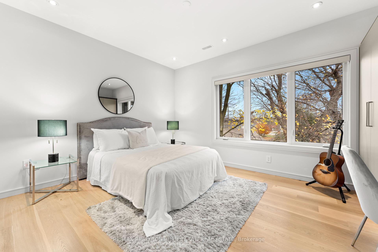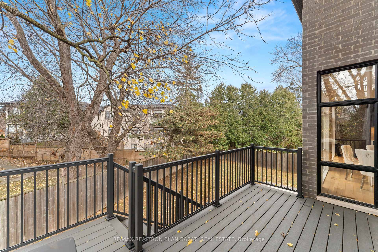$3,488,000
Available - For Sale
Listing ID: C12053288
8 Ravenscroft Circ , Toronto, M2K 1W9, Toronto
| Total Harmony Of Modern Architectural Design & Advanced Comfort In A Stylish Newly Custom Home. Expertly Crafted In 2023 In A Safe & Child Friendly Circle In Heart of Remarkable & Convenient Bayview Village Area On A Pie-Shaped Lot (about 5,700 Sq.Ft), Steps To Subway, Ttc, Ravine, Mall, Schools & All Amenities! This Beauty Features: *4,090 Sq.Ft (in 1St & 2nd Floor) + ~ 1,600 S.F Professional Finished Basement, Artful Minimalist Facade Combination of WPC, ACM Panels & Natural Cut Limestone, Brick in the Sides&Back! Large Size Aluminium Windows Providing Ample of Natural Light! Open-Rising Staircase & Double Skylight Above,Tempered Glass Railing(In&Out), Modern Designed Ceiling Includes Inlay Led Lighting, Flush Baseboard & Casing, Chef Inspired Kitchen with Fantastic & Functional Cabinetry, State-Of-The-Art *Wolf* / *Sub-Zero* Appliances, Waterfall Island & Luxury Pantry/Servery! Amazing Designer Accents on Walls, Ceilings, Library, Family Room, Powder Rm, Ensuites, Closets and More! Porcelain Slabs For Floors, Counter Tops & Fireplace Mantels! Breathtaking Large Primary Room with Boudoir W/I Closet with An Island, Bench and Skylight, 6 PC Ensuite Includes A Curb-less Shower & Auto Toilet/Bidet! Other Bedrms have their Own Ensuite & Rich Closets.Professional Finished Heated Floor Basement With A Huge Rec Rm includes Wet Bar,Nanny Rm & 3 Pc Ensuite and 2nd Laundry! |
| Price | $3,488,000 |
| Taxes: | $20242.67 |
| Occupancy by: | Owner |
| Address: | 8 Ravenscroft Circ , Toronto, M2K 1W9, Toronto |
| Directions/Cross Streets: | Bayview Ave & Citation Dr |
| Rooms: | 9 |
| Rooms +: | 3 |
| Bedrooms: | 4 |
| Bedrooms +: | 1 |
| Family Room: | T |
| Basement: | Finished |
| Level/Floor | Room | Length(ft) | Width(ft) | Descriptions | |
| Room 1 | Main | Living Ro | 14.96 | 12 | Gas Fireplace, Hardwood Floor, LED Lighting |
| Room 2 | Main | Dining Ro | 17.91 | 12.3 | Hardwood Floor, LED Lighting, Open Concept |
| Room 3 | Main | Family Ro | 19.61 | 16.89 | Gas Fireplace, W/O To Deck, B/I Shelves |
| Room 4 | Main | Kitchen | 23.62 | 20.89 | Breakfast Area, Pantry, Centre Island |
| Room 5 | Main | Library | 13.42 | 12.82 | Dropped Ceiling, Glass Doors, B/I Bookcase |
| Room 6 | Second | Primary B | 20.01 | 16.5 | 6 Pc Ensuite, Walk-In Closet(s), Hardwood Floor |
| Room 7 | Second | Bedroom 2 | 16.76 | 14.76 | 3 Pc Ensuite, Walk-In Closet(s), B/I Shelves |
| Room 8 | Second | Bedroom 3 | 14.76 | 12.86 | 4 Pc Ensuite, Walk-In Closet(s), Coffered Ceiling(s) |
| Room 9 | Second | Bedroom 4 | 14.73 | 11.64 | 4 Pc Ensuite, Closet, B/I Desk |
| Room 10 | Basement | Bedroom 5 | 12.46 | 12.07 | 3 Pc Ensuite, Heated Floor, Coffered Ceiling(s) |
| Room 11 | Basement | Recreatio | 23.48 | 22.57 | Wet Bar, Coffered Ceiling(s), Heated Floor |
| Room 12 | Basement | Great Roo | 19.22 | 15.88 | Coffered Ceiling(s), Heated Floor, LED Lighting |
| Washroom Type | No. of Pieces | Level |
| Washroom Type 1 | 6 | Second |
| Washroom Type 2 | 4 | Second |
| Washroom Type 3 | 3 | Second |
| Washroom Type 4 | 2 | Main |
| Washroom Type 5 | 3 | Basement |
| Total Area: | 0.00 |
| Approximatly Age: | 0-5 |
| Property Type: | Detached |
| Style: | 2-Storey |
| Exterior: | Brick, Stone |
| Garage Type: | Built-In |
| (Parking/)Drive: | Private Do |
| Drive Parking Spaces: | 4 |
| Park #1 | |
| Parking Type: | Private Do |
| Park #2 | |
| Parking Type: | Private Do |
| Pool: | None |
| Approximatly Age: | 0-5 |
| Approximatly Square Footage: | 3500-5000 |
| Property Features: | Fenced Yard, School |
| CAC Included: | N |
| Water Included: | N |
| Cabel TV Included: | N |
| Common Elements Included: | N |
| Heat Included: | N |
| Parking Included: | N |
| Condo Tax Included: | N |
| Building Insurance Included: | N |
| Fireplace/Stove: | Y |
| Heat Type: | Forced Air |
| Central Air Conditioning: | Central Air |
| Central Vac: | N |
| Laundry Level: | Syste |
| Ensuite Laundry: | F |
| Sewers: | Sewer |
$
%
Years
This calculator is for demonstration purposes only. Always consult a professional
financial advisor before making personal financial decisions.
| Although the information displayed is believed to be accurate, no warranties or representations are made of any kind. |
| RE/MAX REALTRON BIJAN BARATI REAL ESTATE |
|
|

Dir:
Widens to 80 f
| Virtual Tour | Book Showing | Email a Friend |
Jump To:
At a Glance:
| Type: | Freehold - Detached |
| Area: | Toronto |
| Municipality: | Toronto C15 |
| Neighbourhood: | Bayview Village |
| Style: | 2-Storey |
| Approximate Age: | 0-5 |
| Tax: | $20,242.67 |
| Beds: | 4+1 |
| Baths: | 6 |
| Fireplace: | Y |
| Pool: | None |
Locatin Map:
Payment Calculator:

