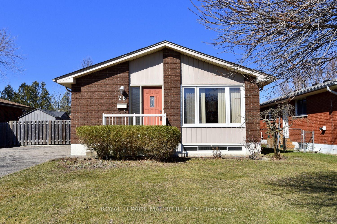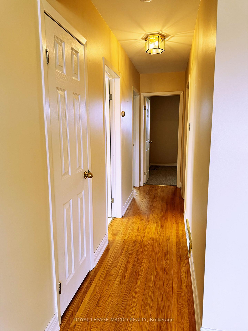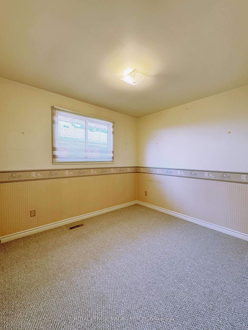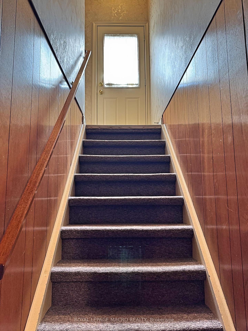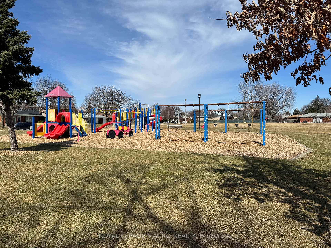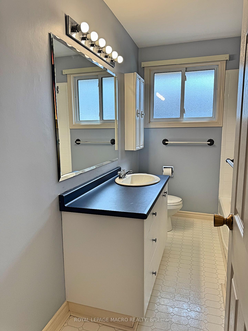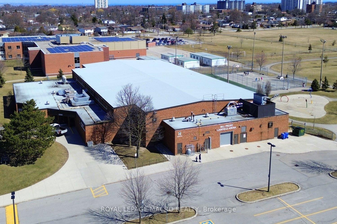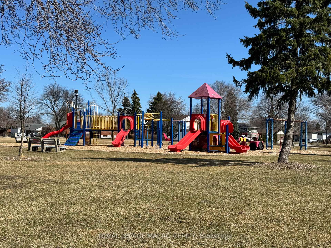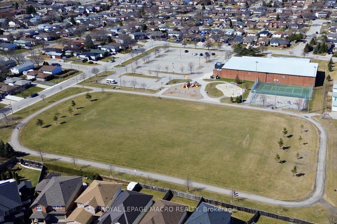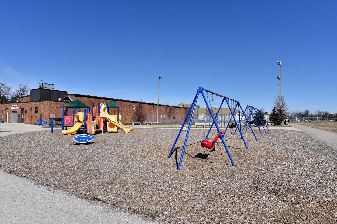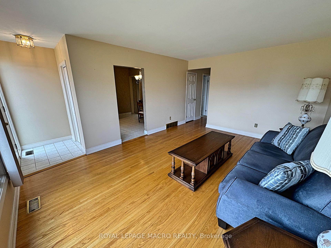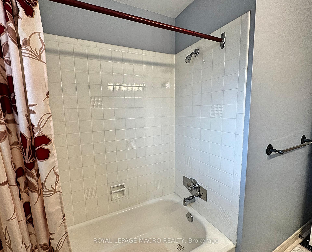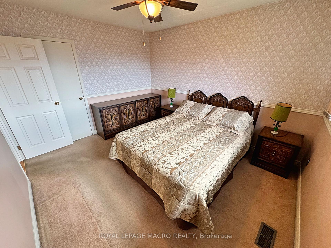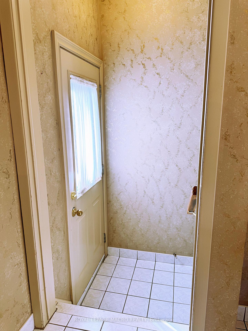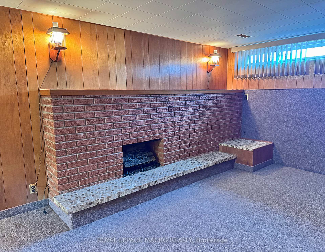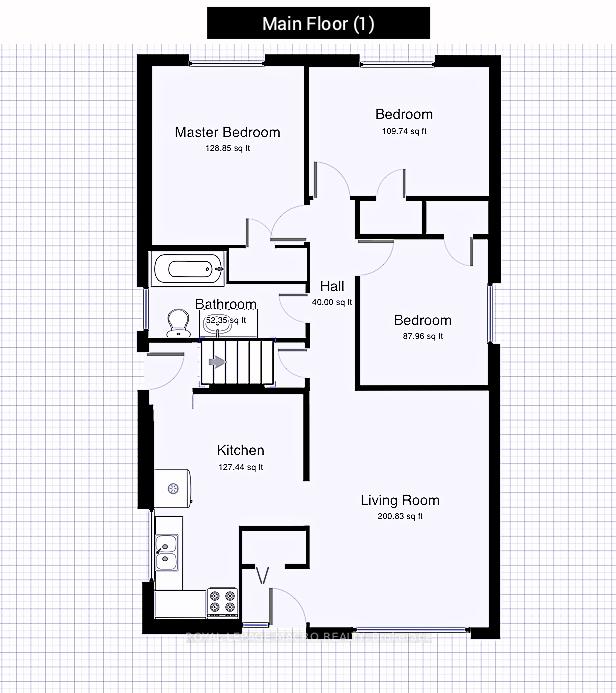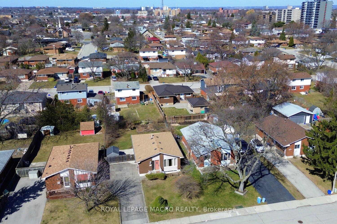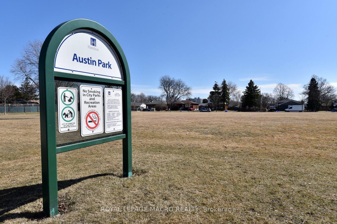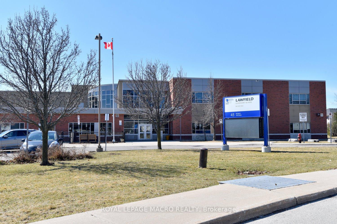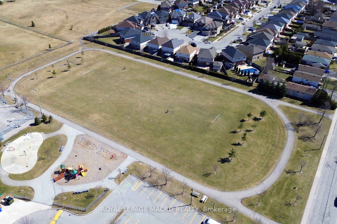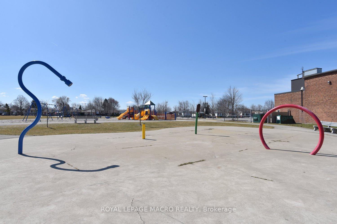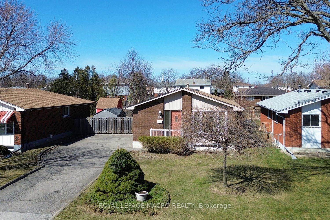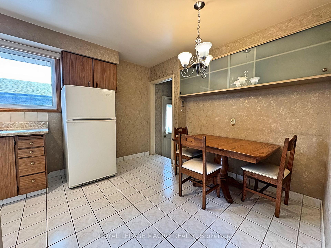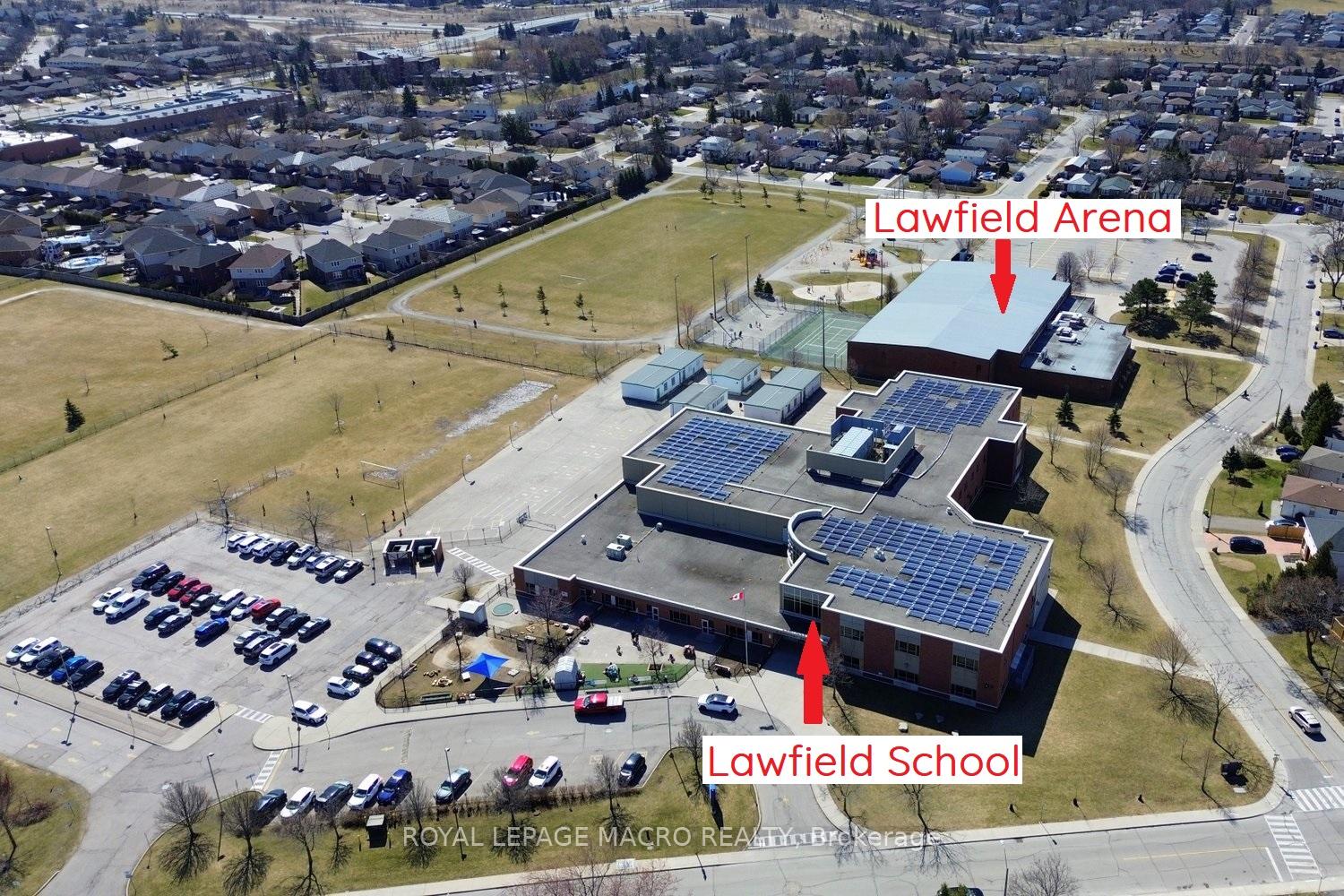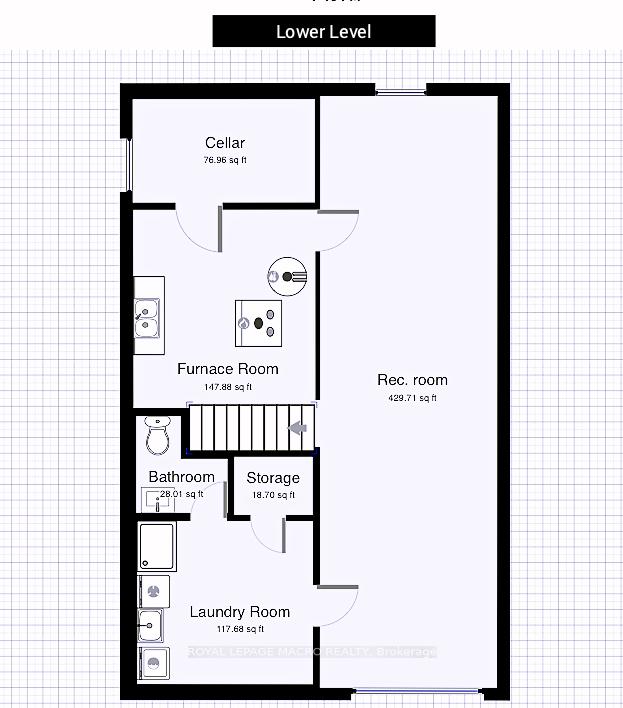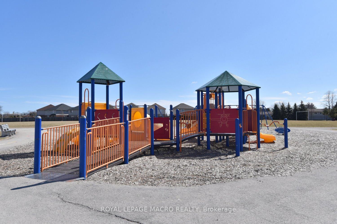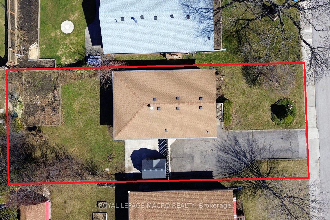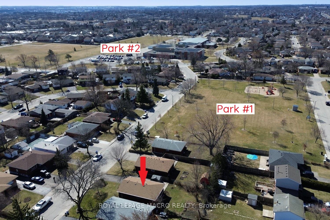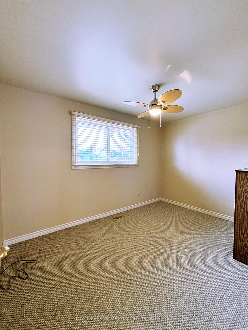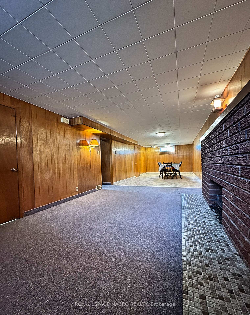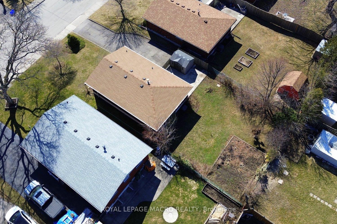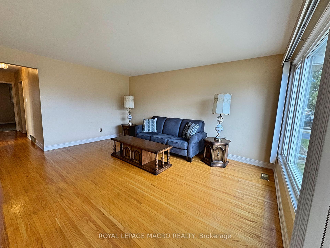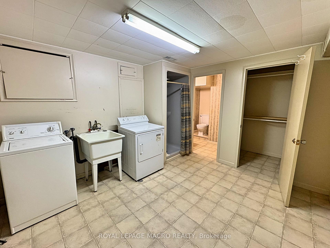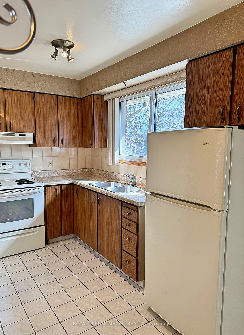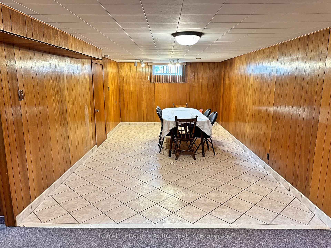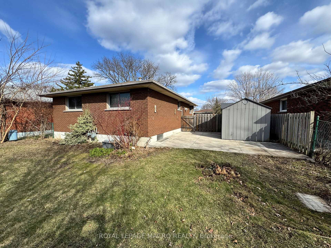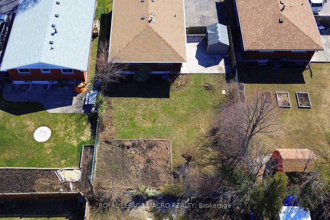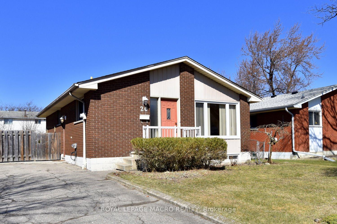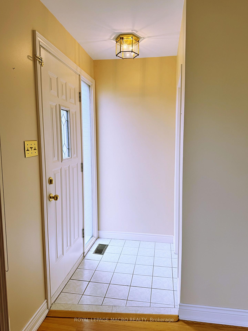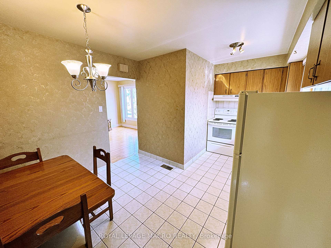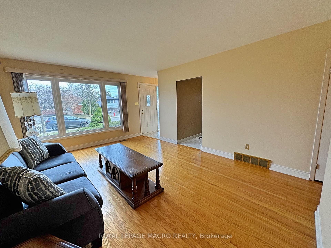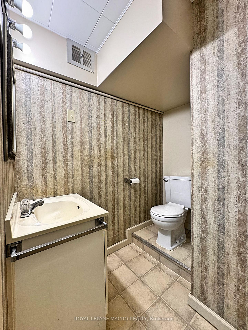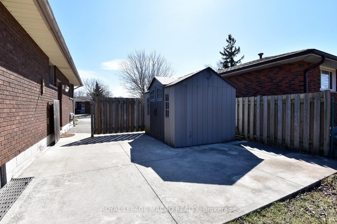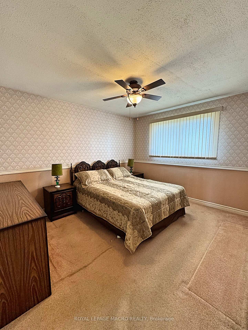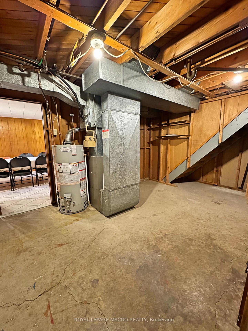$689,900
Available - For Sale
Listing ID: X12054588
26 Dartford Plac , Hamilton, L8V 3V6, Hamilton
| Detached, Clean, All Brick home! Newer windows and roof shingles. Great space, great parking. When it comes to location, this one shines. Established family neighborhood that offers so much! Less than a two minute walk to two parks, Lawfield Elementry School, Bill Friday Lawfield Arena, tennis court, football field, basketball, ball hockey, two children's play centres, splash pad and walking path. This is one of the most Child and Pet friendly neighbourhoods you can find. Looking to get back into healthy walks without having to drive for it? Here it is! Other added convenience is quick access to Lincoln Alexander Parkway and nearby shopping. As for the home ... great potential. Easily create a second unit or an in-law suite, or just use it for a growing family! GREAT LOCATION + GREAT POTENTIAL = SOLID INVESTMENT!! Don't let this get away! |
| Price | $689,900 |
| Taxes: | $4010.65 |
| Assessment Year: | 2025 |
| Occupancy by: | Owner |
| Address: | 26 Dartford Plac , Hamilton, L8V 3V6, Hamilton |
| Acreage: | < .50 |
| Directions/Cross Streets: | Upper Sherman / Mohawk |
| Rooms: | 11 |
| Bedrooms: | 3 |
| Bedrooms +: | 0 |
| Family Room: | T |
| Basement: | Full, Partially Fi |
| Level/Floor | Room | Length(ft) | Width(ft) | Descriptions | |
| Room 1 | Main | Living Ro | 16.33 | 12.33 | |
| Room 2 | Main | Kitchen | 10.99 | 10.5 | |
| Room 3 | Main | Primary B | 12.33 | 10.4 | |
| Room 4 | Main | Bedroom | 8.82 | 12.4 | |
| Room 5 | Main | Bedroom | 10 | 8.76 | |
| Room 6 | Main | Bathroom | 10.4 | 6.43 | 4 Pc Bath |
| Room 7 | Basement | Recreatio | 37.98 | 11.32 | |
| Room 8 | Basement | Laundry | 10.4 | 11.25 | |
| Room 9 | Basement | Bathroom | 6.17 | 5.84 | 3 Pc Bath |
| Room 10 | Basement | Utility R | 12.66 | 11.68 | |
| Room 11 | Basement | Cold Room |
| Washroom Type | No. of Pieces | Level |
| Washroom Type 1 | 4 | Main |
| Washroom Type 2 | 3 | Basement |
| Washroom Type 3 | 0 | |
| Washroom Type 4 | 0 | |
| Washroom Type 5 | 0 |
| Total Area: | 0.00 |
| Property Type: | Detached |
| Style: | Bungalow |
| Exterior: | Brick |
| Garage Type: | None |
| (Parking/)Drive: | Private |
| Drive Parking Spaces: | 3 |
| Park #1 | |
| Parking Type: | Private |
| Park #2 | |
| Parking Type: | Private |
| Pool: | None |
| CAC Included: | N |
| Water Included: | N |
| Cabel TV Included: | N |
| Common Elements Included: | N |
| Heat Included: | N |
| Parking Included: | N |
| Condo Tax Included: | N |
| Building Insurance Included: | N |
| Fireplace/Stove: | Y |
| Heat Type: | Forced Air |
| Central Air Conditioning: | Central Air |
| Central Vac: | N |
| Laundry Level: | Syste |
| Ensuite Laundry: | F |
| Sewers: | Sewer |
$
%
Years
This calculator is for demonstration purposes only. Always consult a professional
financial advisor before making personal financial decisions.
| Although the information displayed is believed to be accurate, no warranties or representations are made of any kind. |
| ROYAL LEPAGE MACRO REALTY |
|
|

Bus:
416-994-5000
Fax:
416.352.5397
| Book Showing | Email a Friend |
Jump To:
At a Glance:
| Type: | Freehold - Detached |
| Area: | Hamilton |
| Municipality: | Hamilton |
| Neighbourhood: | Lawfield |
| Style: | Bungalow |
| Tax: | $4,010.65 |
| Beds: | 3 |
| Baths: | 2 |
| Fireplace: | Y |
| Pool: | None |
Locatin Map:
Payment Calculator:

