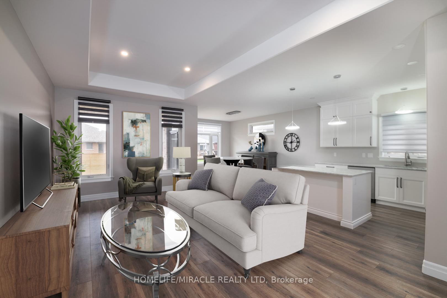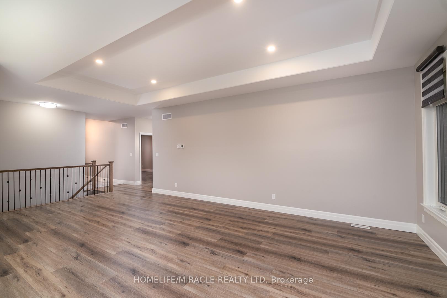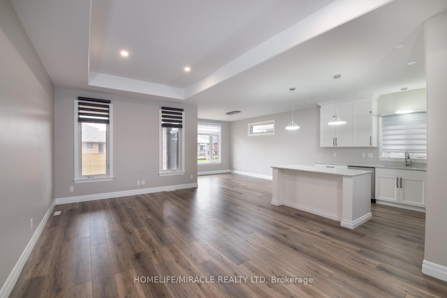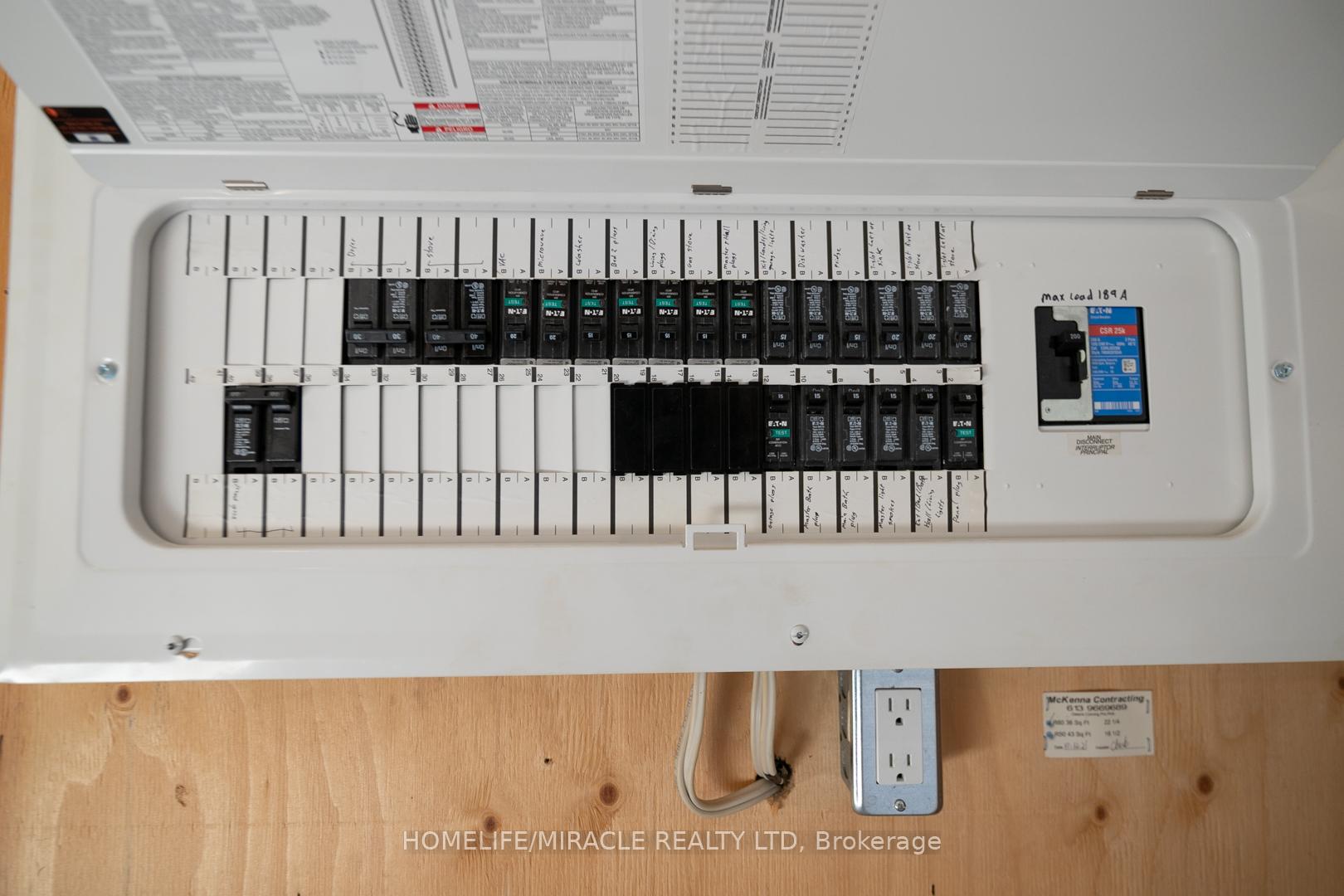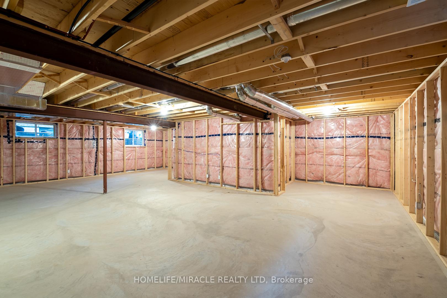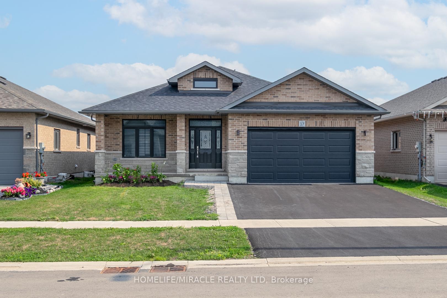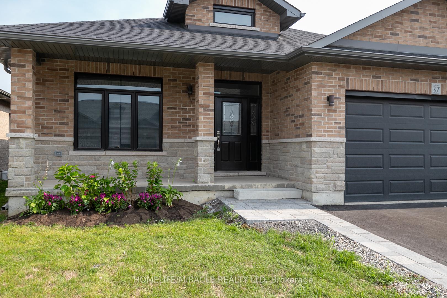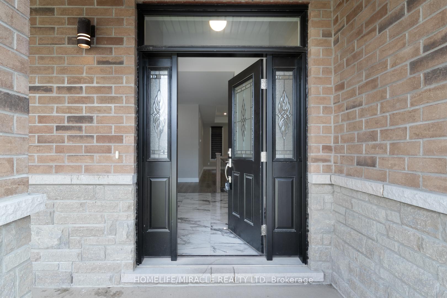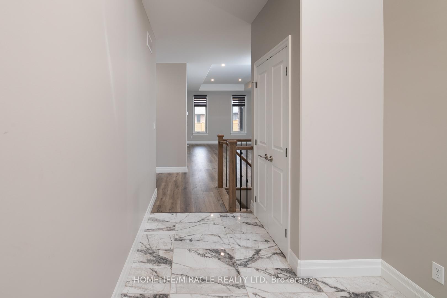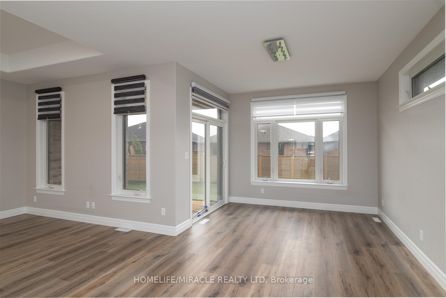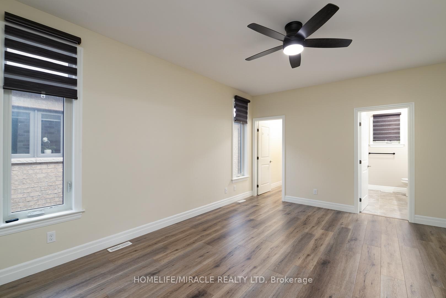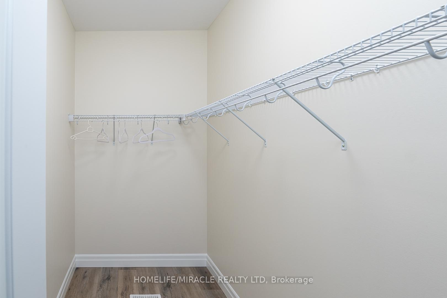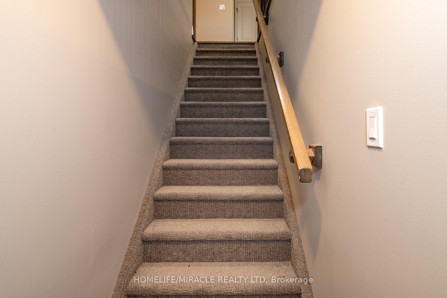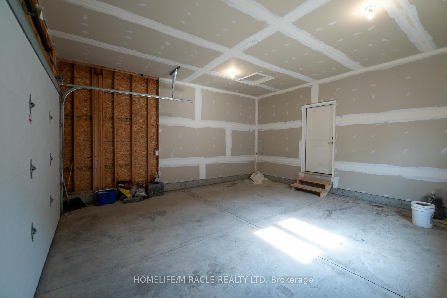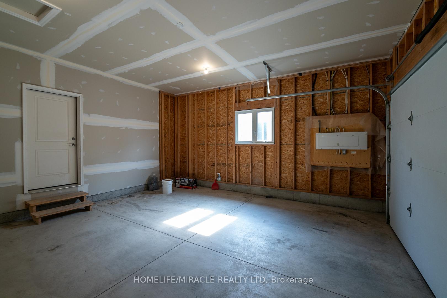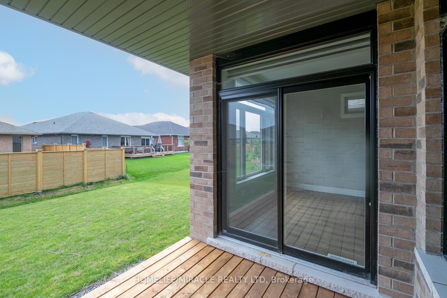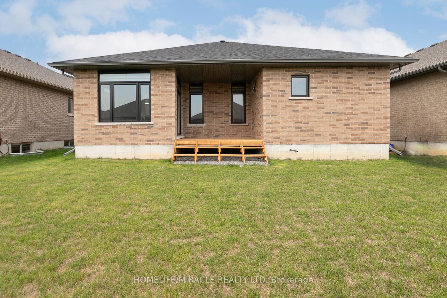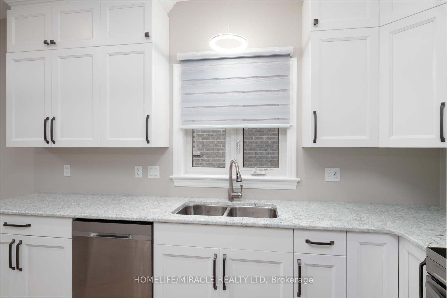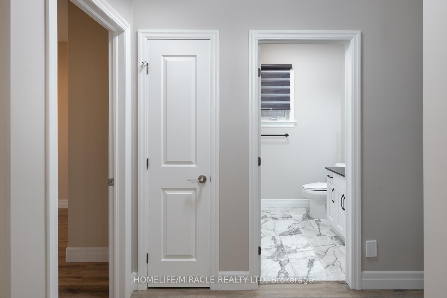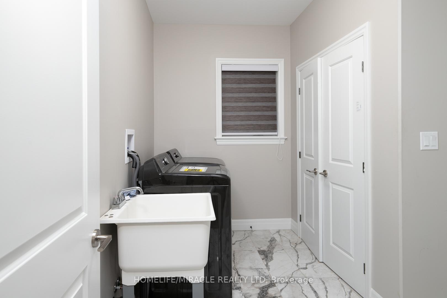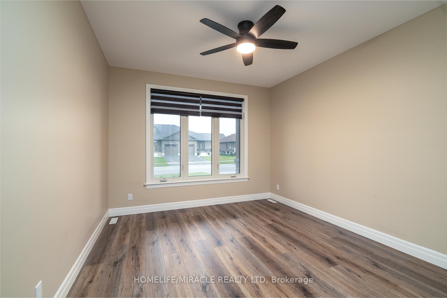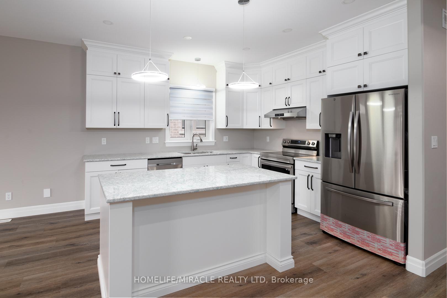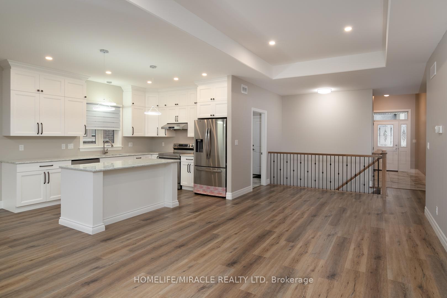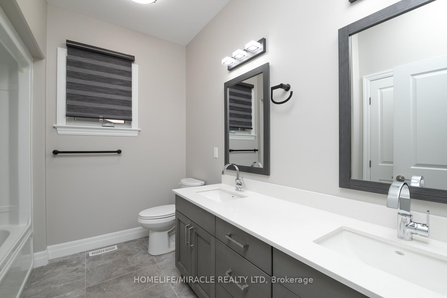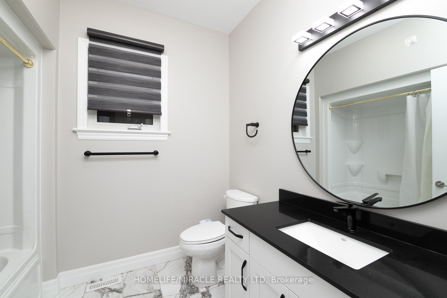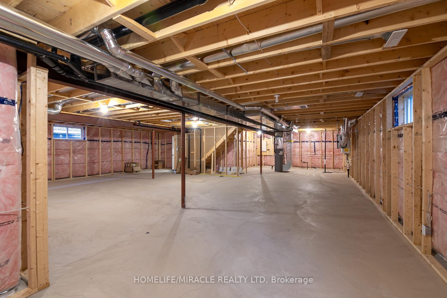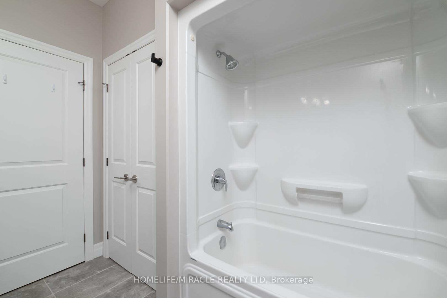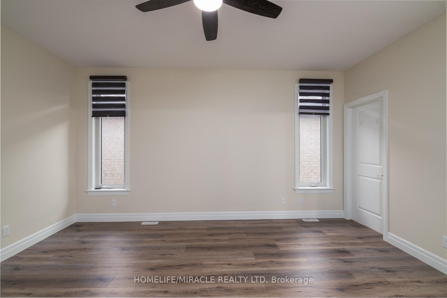$739,000
Available - For Sale
Listing ID: X12054593
37 Wims Way , Belleville, K8N 0H9, Hastings
| "MUST SEE" CHECKOUT THIS REMARKABLE PROPERTY. HIGHLY SOUGHT AREA OF BELLEVILLE, THIS HOUSE HAS A FUNCTIONAL AND OPEN CONCEPT LAYOUT WITH LIVING,DINING AND KITCHEN WITH A LARGE ISLAND AND QUARTZ COUNTERTOP. ALL STAINLESS STEEL APPLIANCES.APPROXIMATELY 1644SF WITH 2 BIG BEDROOMS AND 2 FULL BATHROOMS WITH MAIN FLOOR LAUNDRY.MASTER BEDROOM COME WITH AN ENSUITE WITH DOUBLE SINK.PATIO DOOR OFF DINING AREA TO A BIG DECK.THIS HOUSE IS A SPACE WHERE MEMORIES ARE MADE WHETHER ITS SUNDAY MORNING BREAKFAST IN THE SUN FILLED KITCHEN OR TAKING A PEACEFUL EVENING STROLL IN THE NEIGHBOURHOOD.ABSOLUTELY GEORGEOUS PROPERTY. "PRICED TO SELL" |
| Price | $739,000 |
| Taxes: | $5476.02 |
| Occupancy by: | Vacant |
| Address: | 37 Wims Way , Belleville, K8N 0H9, Hastings |
| Directions/Cross Streets: | FARNHAM RD & WIMS WAY |
| Rooms: | 8 |
| Bedrooms: | 2 |
| Bedrooms +: | 0 |
| Family Room: | T |
| Basement: | Unfinished |
| Level/Floor | Room | Length(ft) | Width(ft) | Descriptions | |
| Room 1 | Main | Living Ro | 20.8 | 12.17 | Combined w/Dining, Combined w/Living |
| Room 2 | Main | Dining Ro | 16.01 | 10.89 | W/O To Deck |
| Room 3 | Main | Kitchen | 12.99 | 10.56 | Breakfast Bar |
| Room 4 | Main | Primary B | 16.01 | 13.22 | 4 Pc Ensuite, Walk-In Closet(s) |
| Room 5 | Main | Bedroom 2 | 14.99 | 11.48 | Closet, Window |
| Washroom Type | No. of Pieces | Level |
| Washroom Type 1 | 4 | Main |
| Washroom Type 2 | 3 | Main |
| Washroom Type 3 | 0 | |
| Washroom Type 4 | 0 | |
| Washroom Type 5 | 0 |
| Total Area: | 0.00 |
| Property Type: | Detached |
| Style: | Bungalow |
| Exterior: | Stone, Brick |
| Garage Type: | Attached |
| (Parking/)Drive: | Private Do |
| Drive Parking Spaces: | 2 |
| Park #1 | |
| Parking Type: | Private Do |
| Park #2 | |
| Parking Type: | Private Do |
| Pool: | None |
| Approximatly Square Footage: | 1500-2000 |
| Property Features: | Hospital, Library |
| CAC Included: | N |
| Water Included: | N |
| Cabel TV Included: | N |
| Common Elements Included: | N |
| Heat Included: | N |
| Parking Included: | N |
| Condo Tax Included: | N |
| Building Insurance Included: | N |
| Fireplace/Stove: | N |
| Heat Type: | Forced Air |
| Central Air Conditioning: | Central Air |
| Central Vac: | N |
| Laundry Level: | Syste |
| Ensuite Laundry: | F |
| Elevator Lift: | False |
| Sewers: | Sewer |
| Utilities-Cable: | Y |
| Utilities-Hydro: | Y |
$
%
Years
This calculator is for demonstration purposes only. Always consult a professional
financial advisor before making personal financial decisions.
| Although the information displayed is believed to be accurate, no warranties or representations are made of any kind. |
| HOMELIFE/MIRACLE REALTY LTD |
|
|

Bus:
416-994-5000
Fax:
416.352.5397
| Book Showing | Email a Friend |
Jump To:
At a Glance:
| Type: | Freehold - Detached |
| Area: | Hastings |
| Municipality: | Belleville |
| Neighbourhood: | Thurlow Ward |
| Style: | Bungalow |
| Tax: | $5,476.02 |
| Beds: | 2 |
| Baths: | 2 |
| Fireplace: | N |
| Pool: | None |
Locatin Map:
Payment Calculator:

