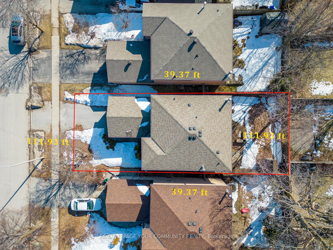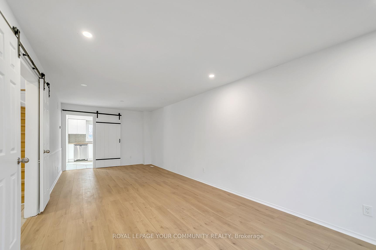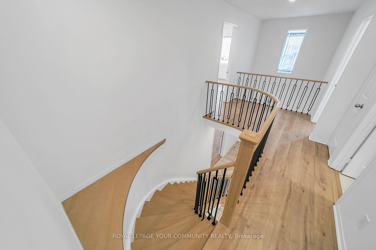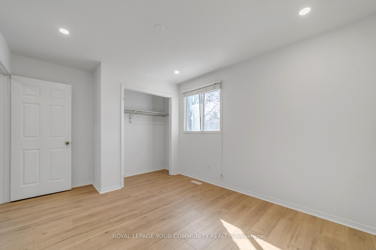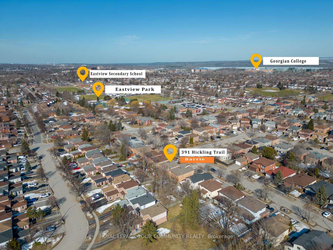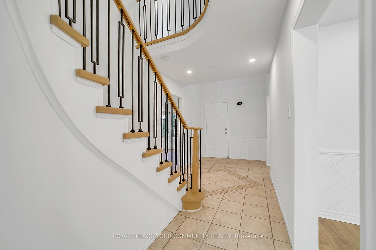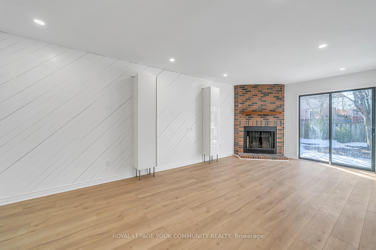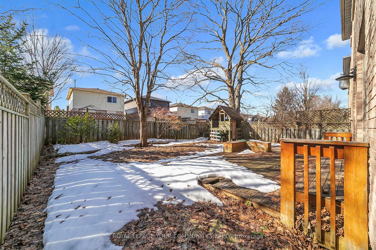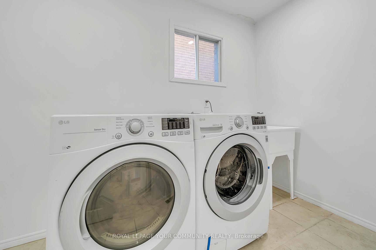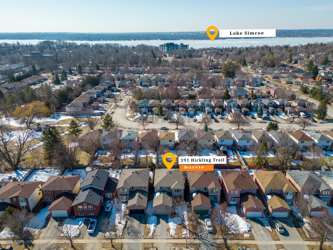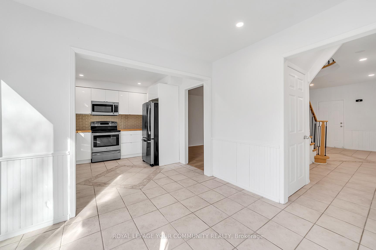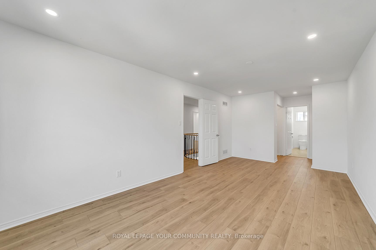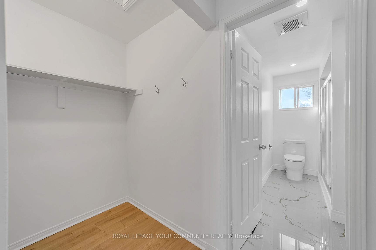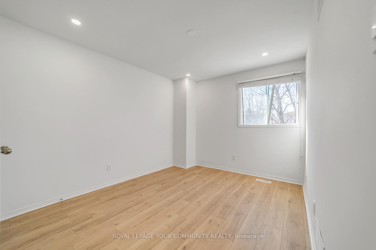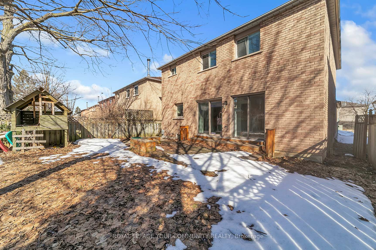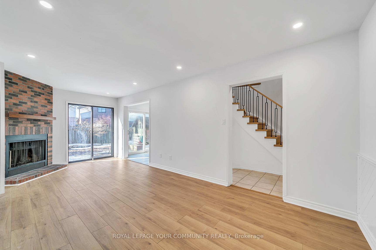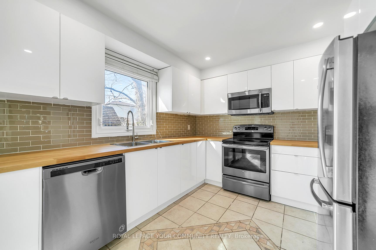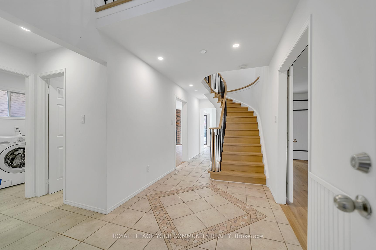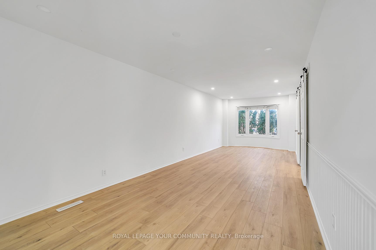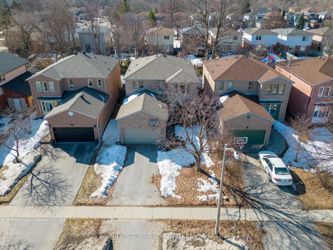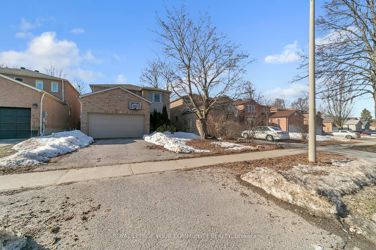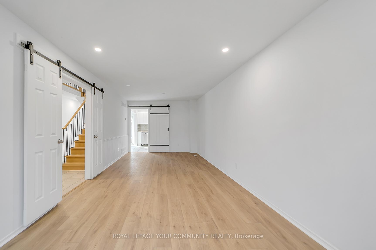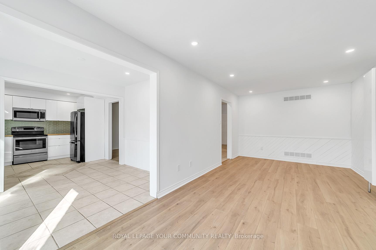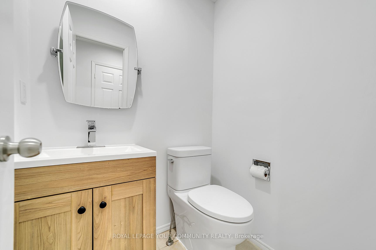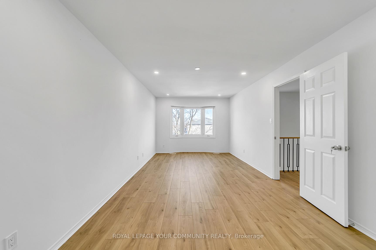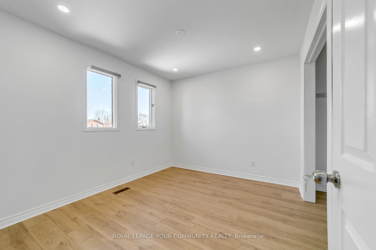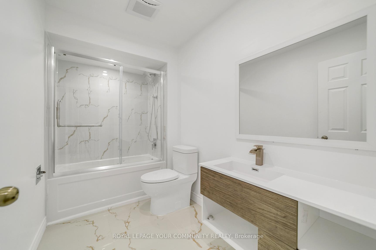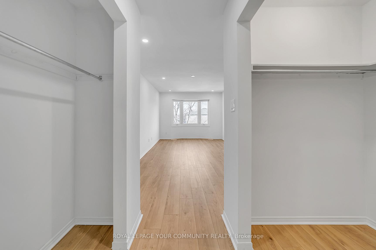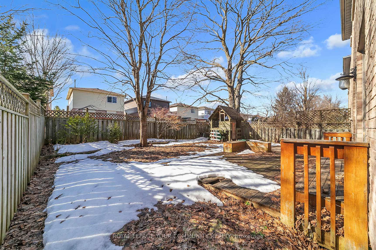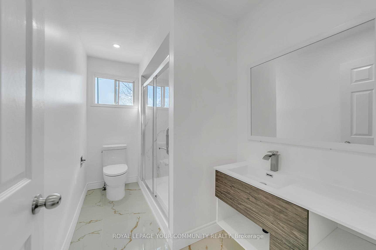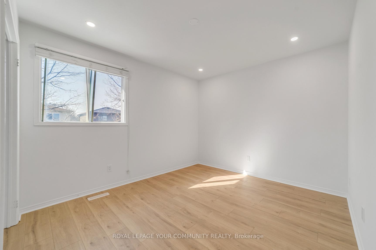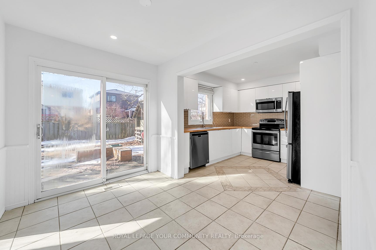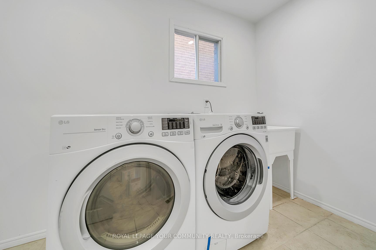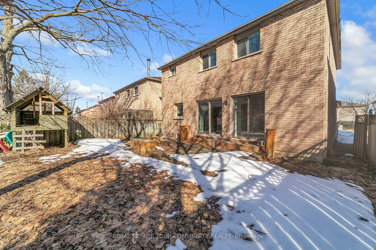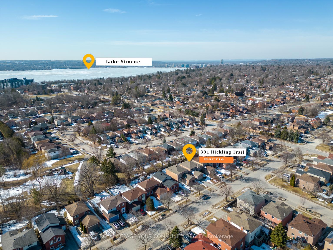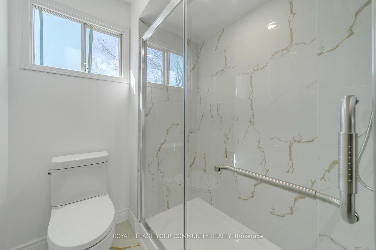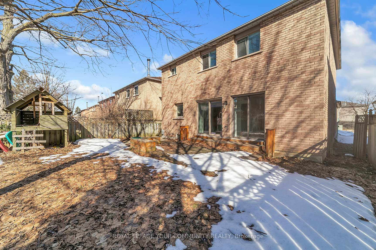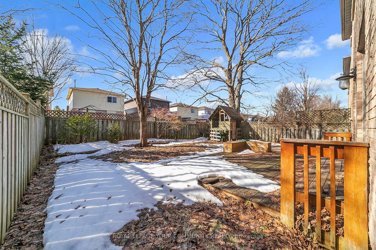$799,000
Available - For Sale
Listing ID: S12054025
391 Hickling Trai , Barrie, L4M 6A9, Simcoe
| Absolutely stunning detached home in the highly sought-after Grove East community in Barrie. The main floor boasts separate living and family areas, a spacious, upgraded kitchen with a breakfast area, and perfect for entertaining. The upper level offers four generous sized bedrooms, including a primary suite with an ensuite bath. and common Bathroom.>>>EXTRAS <<< Fully renovated , AC & Furnaced changed in 2023 , roof changed 2023. Conveniently located just a 15-minute walk to Georgian College, and close to major highways, shopping center, parks, and public transit, near to Lake Simcoe .this home offers an exceptional opportunity for comfortable family living or a smart investment. Don't miss this Great Deal ! schedule your private showing today! |
| Price | $799,000 |
| Taxes: | $4791.00 |
| Assessment Year: | 2024 |
| Occupancy by: | Vacant |
| Address: | 391 Hickling Trai , Barrie, L4M 6A9, Simcoe |
| Directions/Cross Streets: | Grove St |
| Rooms: | 8 |
| Bedrooms: | 4 |
| Bedrooms +: | 0 |
| Family Room: | T |
| Basement: | Full, Unfinished |
| Level/Floor | Room | Length(ft) | Width(ft) | Descriptions | |
| Room 1 | Main | Foyer | 11.48 | 7.41 | |
| Room 2 | Main | Kitchen | 20.27 | 18.04 | |
| Room 3 | Main | Dining Ro | 11.78 | 9.84 | |
| Room 4 | Main | Living Ro | 13.38 | 10.79 | |
| Room 5 | Main | Family Ro | 21.55 | 9.84 | |
| Room 6 | Second | Primary B | 19.81 | 10.82 | |
| Room 7 | Second | Bathroom | 10.1 | 5.61 | |
| Room 8 | Second | Bedroom 2 | 11.18 | 10.1 | |
| Room 9 | Second | Bedroom 3 | 11.58 | 6.56 | |
| Room 10 | Second | Bedroom 4 | 10.53 | 6.56 |
| Washroom Type | No. of Pieces | Level |
| Washroom Type 1 | 3 | Second |
| Washroom Type 2 | 3 | Second |
| Washroom Type 3 | 2 | Main |
| Washroom Type 4 | 0 | |
| Washroom Type 5 | 0 |
| Total Area: | 0.00 |
| Property Type: | Detached |
| Style: | 2-Storey |
| Exterior: | Brick |
| Garage Type: | Attached |
| Drive Parking Spaces: | 2 |
| Pool: | None |
| CAC Included: | N |
| Water Included: | N |
| Cabel TV Included: | N |
| Common Elements Included: | N |
| Heat Included: | N |
| Parking Included: | N |
| Condo Tax Included: | N |
| Building Insurance Included: | N |
| Fireplace/Stove: | Y |
| Heat Type: | Forced Air |
| Central Air Conditioning: | Central Air |
| Central Vac: | Y |
| Laundry Level: | Syste |
| Ensuite Laundry: | F |
| Sewers: | Sewer |
$
%
Years
This calculator is for demonstration purposes only. Always consult a professional
financial advisor before making personal financial decisions.
| Although the information displayed is believed to be accurate, no warranties or representations are made of any kind. |
| ROYAL LEPAGE YOUR COMMUNITY REALTY |
|
|

Bus:
416-994-5000
Fax:
416.352.5397
| Virtual Tour | Book Showing | Email a Friend |
Jump To:
At a Glance:
| Type: | Freehold - Detached |
| Area: | Simcoe |
| Municipality: | Barrie |
| Neighbourhood: | Grove East |
| Style: | 2-Storey |
| Tax: | $4,791 |
| Beds: | 4 |
| Baths: | 3 |
| Fireplace: | Y |
| Pool: | None |
Locatin Map:
Payment Calculator:

