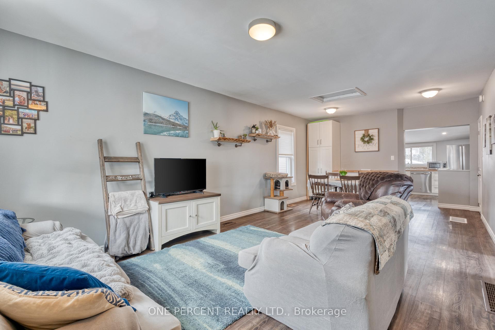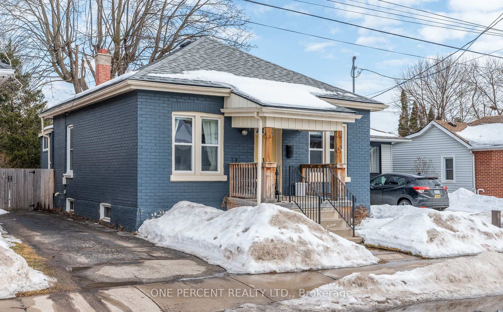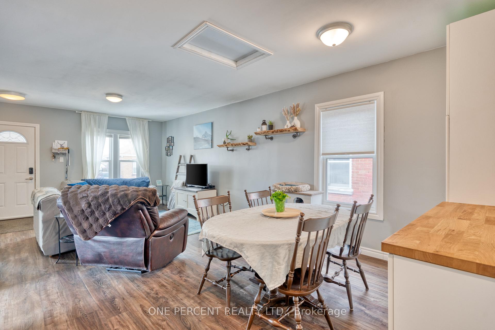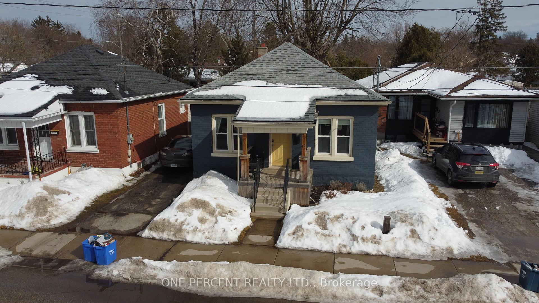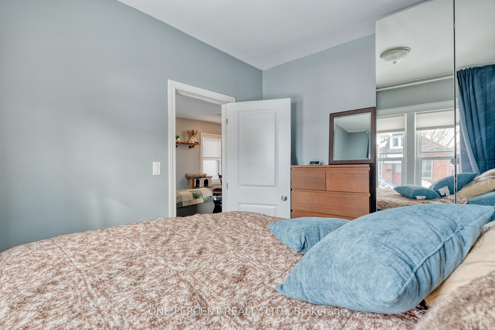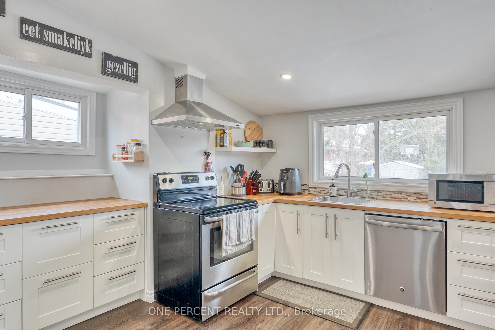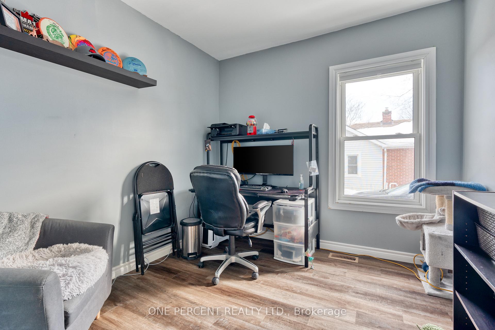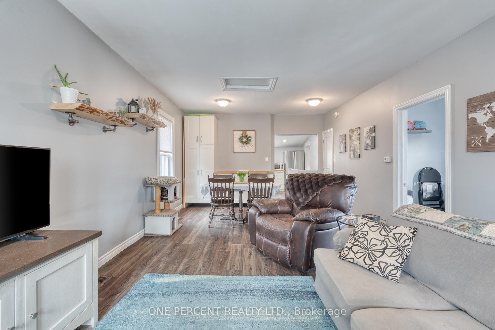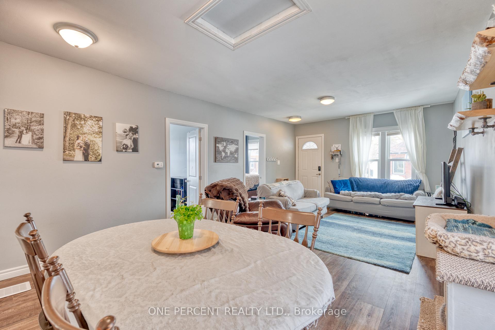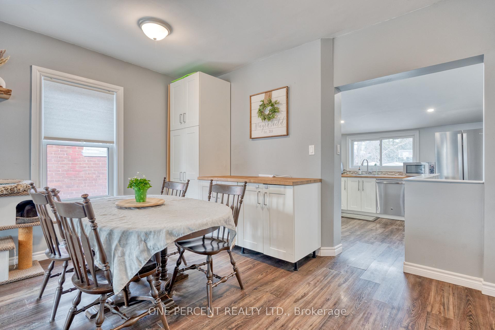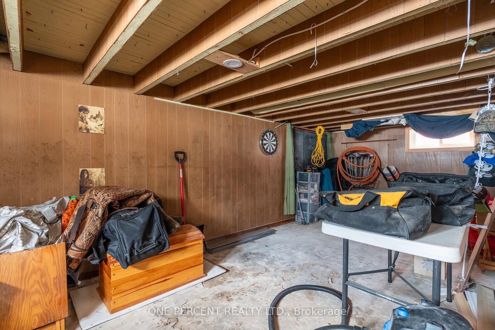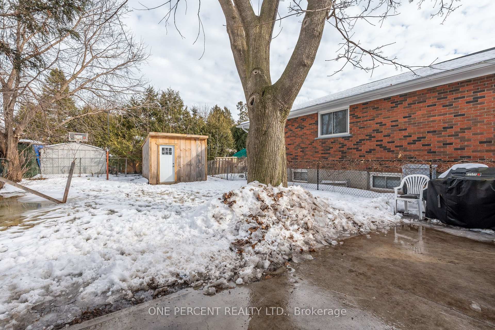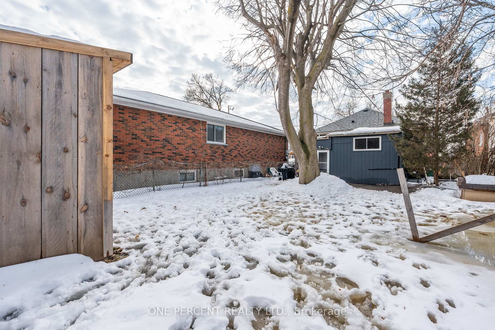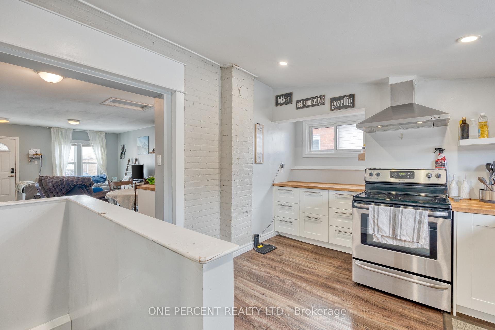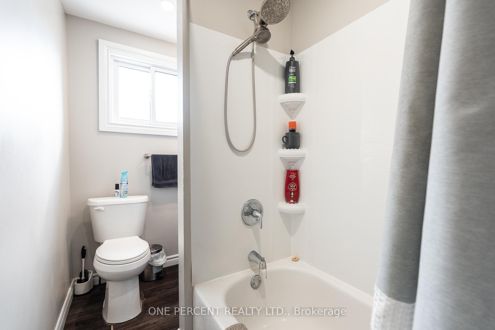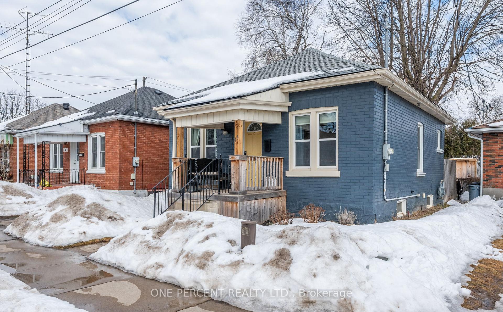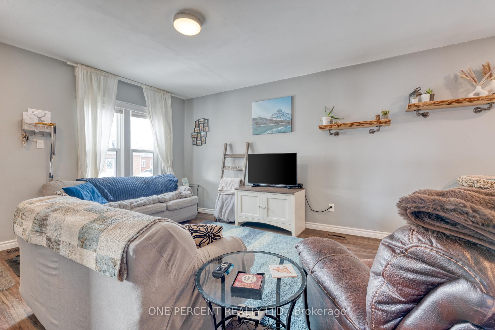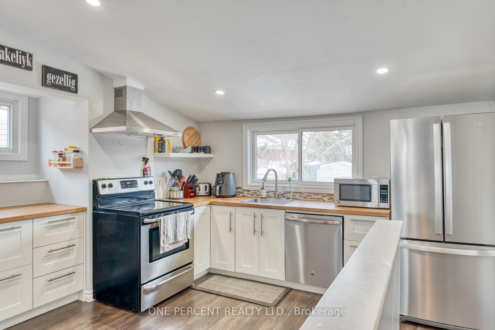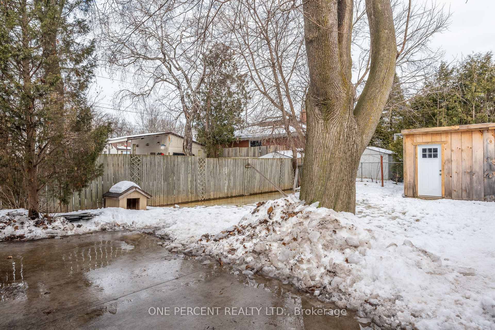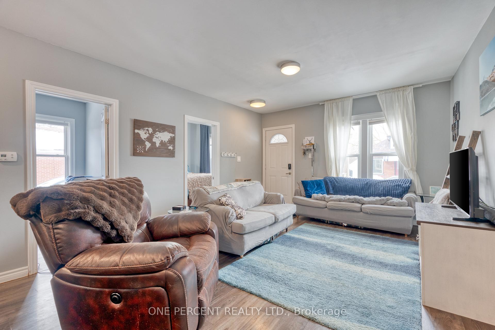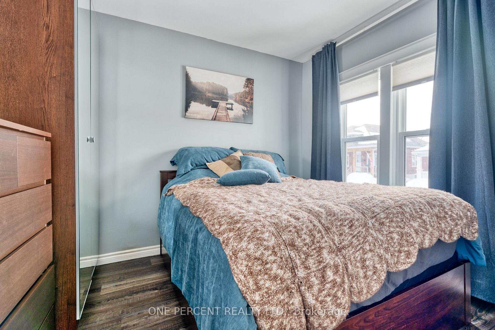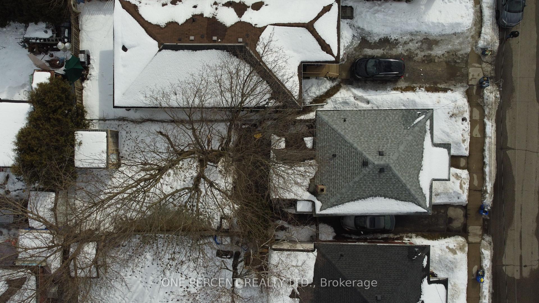$444,900
Available - For Sale
Listing ID: X11988997
45 Maitland Stre , Brantford, N3S 6K9, Brantford
| Welcome to 45 Maitland Street in Brantford. Looking to purchase your first home? This home is the perfect fit that has major upgrades already completed such as Roof (2018), Furnace and Air Conditioning (2018), Windows (2017), Electrical Upgraded (2017), New Doors and Bathroom (2017), Kitchen insulated addition (2017). Enjoy this amazing bungalow with a large living room, enough space for a dining room table and 2 good size bedrooms. A freshly updated bathroom that features a large tub and modern finishes. A open kitchen with tons of storage space and prep space allows you to move in an enjoy. Sitting on a large lot with mature trees for privacy that span 35 x 99ft to enjoy a summer nights on newer concrete patio. Take advantage of ample storage space in the backyard shed finished with rough pine and great to store bins, lawn equipment and seating. RSA. |
| Price | $444,900 |
| Taxes: | $2504.00 |
| Assessment Year: | 2024 |
| Occupancy by: | Owner |
| Address: | 45 Maitland Stre , Brantford, N3S 6K9, Brantford |
| Acreage: | < .50 |
| Directions/Cross Streets: | Grey |
| Rooms: | 5 |
| Bedrooms: | 2 |
| Bedrooms +: | 0 |
| Family Room: | T |
| Basement: | Partial Base, Unfinished |
| Level/Floor | Room | Length(ft) | Width(ft) | Descriptions | |
| Room 1 | Main | Living Ro | 16.56 | 12.76 | |
| Room 2 | Main | Dining Ro | 9.15 | 10.99 | |
| Room 3 | Main | Bedroom | 8.99 | 10.99 | |
| Room 4 | Main | Bedroom | 9.09 | 8.99 | |
| Room 5 | Main | Bathroom | 8.92 | 4.66 | 4 Pc Bath |
| Room 6 | Main | Kitchen | 11.25 | 10.4 | |
| Room 7 | Basement | Laundry | 20.73 | 15.68 | |
| Room 8 | Basement | Utility R | 20.66 | 10.82 | |
| Room 9 | Main | Mud Room | 3.58 | 8.5 |
| Washroom Type | No. of Pieces | Level |
| Washroom Type 1 | 3 | Main |
| Washroom Type 2 | 0 | |
| Washroom Type 3 | 0 | |
| Washroom Type 4 | 0 | |
| Washroom Type 5 | 0 |
| Total Area: | 0.00 |
| Approximatly Age: | 51-99 |
| Property Type: | Detached |
| Style: | Bungalow |
| Exterior: | Brick |
| Garage Type: | None |
| (Parking/)Drive: | Private |
| Drive Parking Spaces: | 2 |
| Park #1 | |
| Parking Type: | Private |
| Park #2 | |
| Parking Type: | Private |
| Pool: | None |
| Approximatly Age: | 51-99 |
| Approximatly Square Footage: | 700-1100 |
| Property Features: | Hospital, Library |
| CAC Included: | N |
| Water Included: | N |
| Cabel TV Included: | N |
| Common Elements Included: | N |
| Heat Included: | N |
| Parking Included: | N |
| Condo Tax Included: | N |
| Building Insurance Included: | N |
| Fireplace/Stove: | N |
| Heat Type: | Forced Air |
| Central Air Conditioning: | Central Air |
| Central Vac: | N |
| Laundry Level: | Syste |
| Ensuite Laundry: | F |
| Elevator Lift: | False |
| Sewers: | Sewer |
$
%
Years
This calculator is for demonstration purposes only. Always consult a professional
financial advisor before making personal financial decisions.
| Although the information displayed is believed to be accurate, no warranties or representations are made of any kind. |
| ONE PERCENT REALTY LTD. |
|
|

Bus:
416-994-5000
Fax:
416.352.5397
| Book Showing | Email a Friend |
Jump To:
At a Glance:
| Type: | Freehold - Detached |
| Area: | Brantford |
| Municipality: | Brantford |
| Neighbourhood: | Dufferin Grove |
| Style: | Bungalow |
| Approximate Age: | 51-99 |
| Tax: | $2,504 |
| Beds: | 2 |
| Baths: | 1 |
| Fireplace: | N |
| Pool: | None |
Locatin Map:
Payment Calculator:

