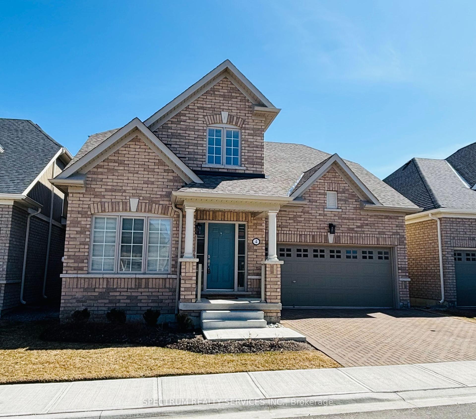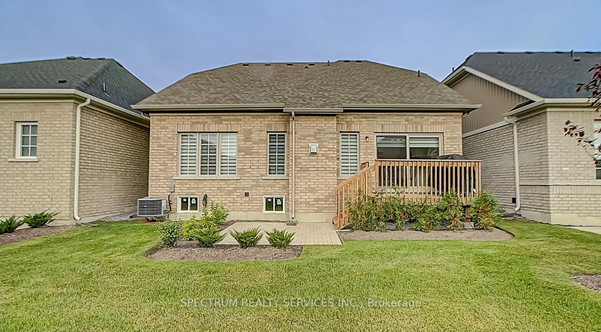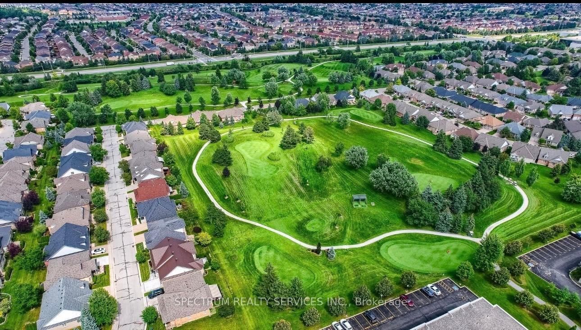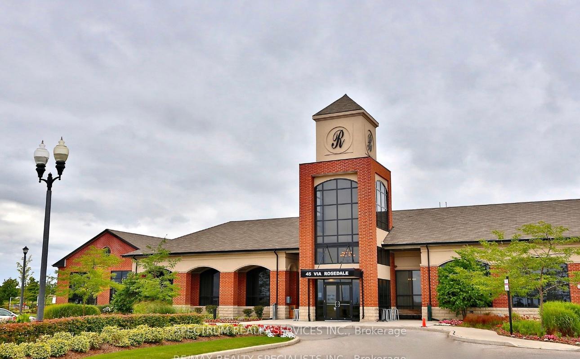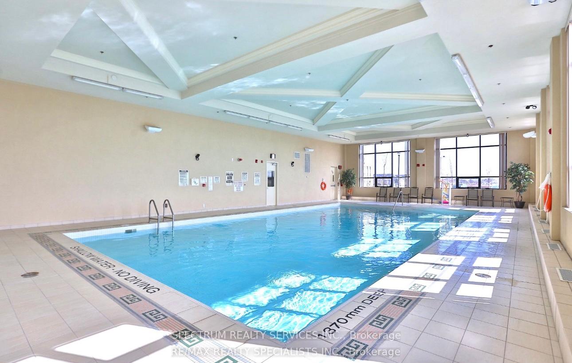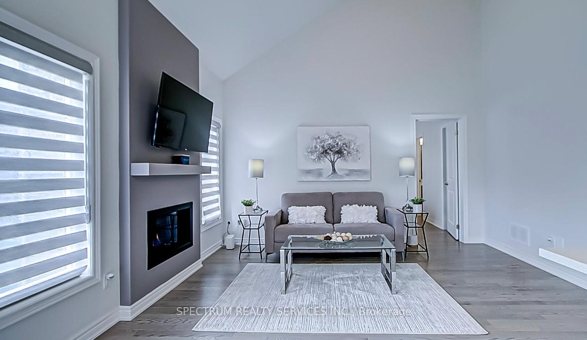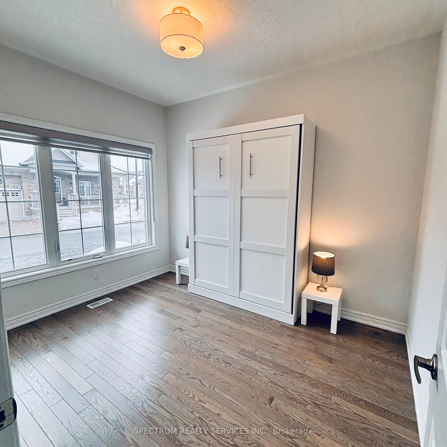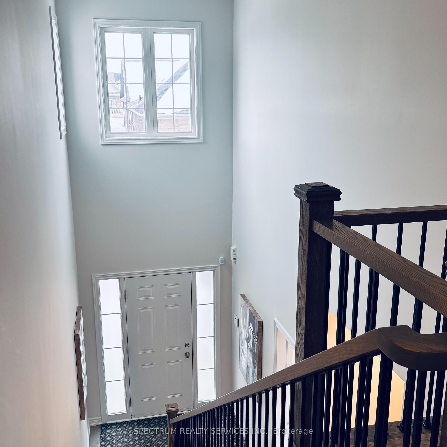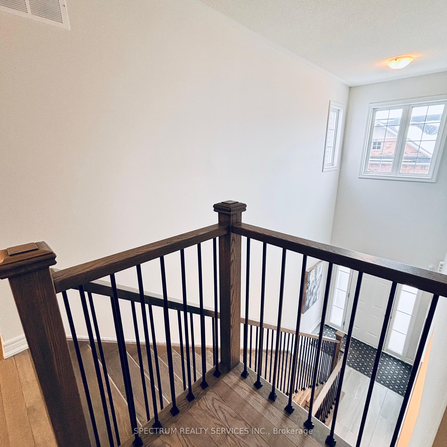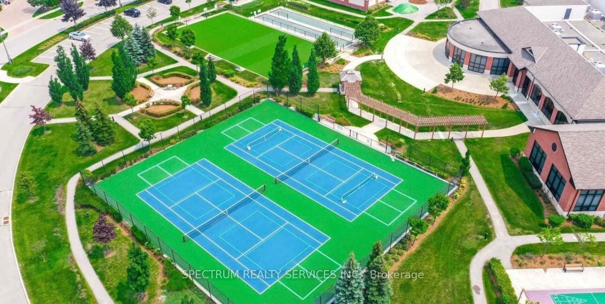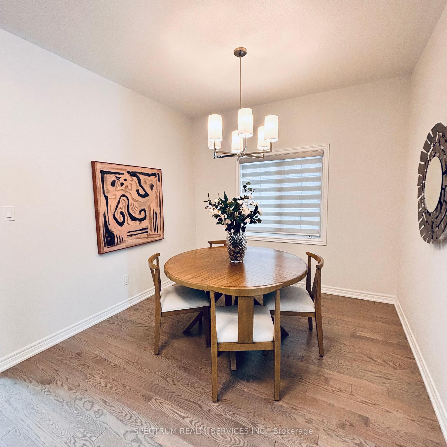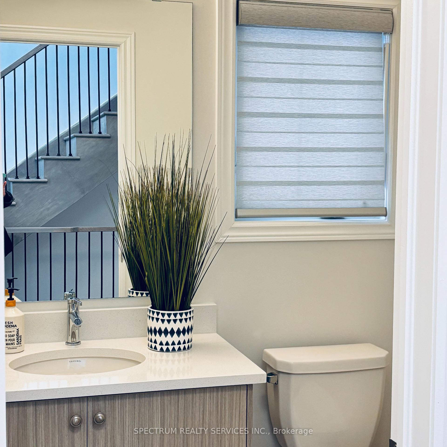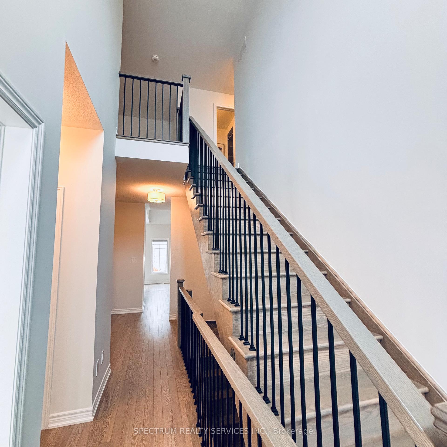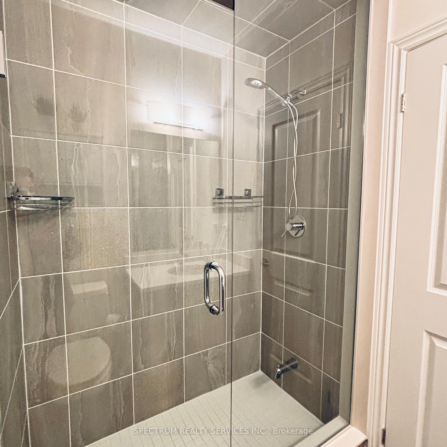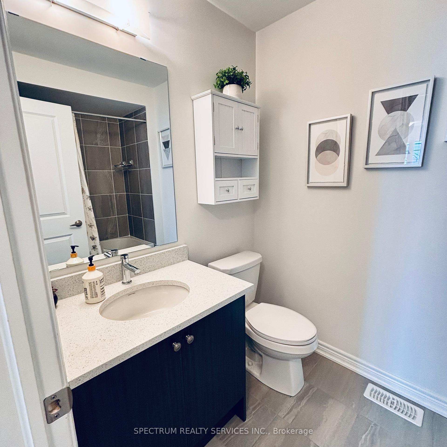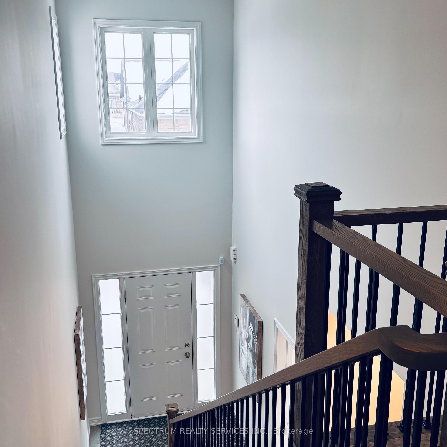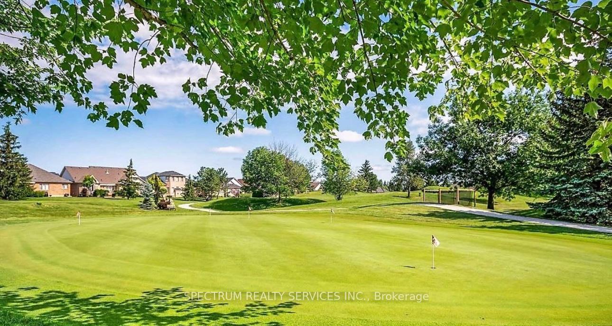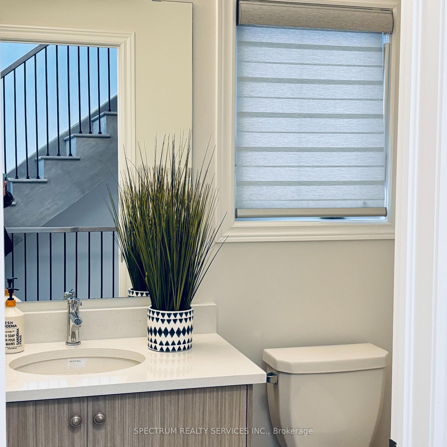$1,148,000
Available - For Sale
Listing ID: W12054620
4 CLERMISTON Cres , Brampton, L6R 4C7, Peel
| Welcome to this exquisite 2-bedroom + loft detached condo bungaloft, offering the perfect blend of luxury, comfort, and maintenance-free living in a highly sought-after gated community. With beautiful finishes throughout, this home is designed for effortless elegance and modern convenience. Step inside to a bright open-concept living space, where soaring ceilings and oversized windows fill the home with natural light. The gourmet kitchen features premium cabinetry, quartz countertops, a large island, and top-of-the-line appliances, making it a dream for both cooking and entertaining. The spacious living and dining areas flow seamlessly. The primary suite is a serene retreat with a luxurious Ensuite and walk-in closet, while the second bedroom offers comfort for guests or a home office. The large loft provides incredible flexibility-it can be used as a family room, home office, or additional sleeping space. A double-car garage offers plenty of storage and convenience. The community itself is meticulously maintained, featuring lush landscaping, private walking trails, and resort--style amenities. Enjoy a lock-and-leave lifestyle with all exterior maintenance taken care of, so you can focus on what matters. |
| Price | $1,148,000 |
| Taxes: | $6851.41 |
| Occupancy by: | Owner |
| Address: | 4 CLERMISTON Cres , Brampton, L6R 4C7, Peel |
| Postal Code: | L6R 4C7 |
| Province/State: | Peel |
| Directions/Cross Streets: | SANDALWOOD AND HIGHWAY 410 |
| Level/Floor | Room | Length(ft) | Width(ft) | Descriptions | |
| Room 1 | Main | Dining Ro | 12.1 | 10 | Hardwood Floor, Formal Rm, Picture Window |
| Room 2 | Main | Family Ro | 14.1 | 11.61 | Hardwood Floor, Gas Fireplace, Vaulted Ceiling(s) |
| Room 3 | Main | Kitchen | 10.4 | 8.69 | Stainless Steel Appl, Quartz Counter, Pantry |
| Room 4 | Main | Breakfast | 10.4 | 8 | Ceramic Floor, W/O To Deck, Open Concept |
| Room 5 | Main | Den | 10.99 | 8.99 | Hardwood Floor, Picture Window |
| Room 6 | Main | Primary B | 13.48 | 11.61 | 3 Pc Ensuite, Walk-In Closet(s), Hardwood Floor |
| Room 7 | Upper | Bedroom 2 | 12.79 | 10 | 4 Pc Bath, Double Closet, Hardwood Floor |
| Room 8 | Upper | Loft | 12.99 | 12.6 | Hardwood Floor, Open Concept, Picture Window |
| Washroom Type | No. of Pieces | Level |
| Washroom Type 1 | 2 | Main |
| Washroom Type 2 | 3 | Main |
| Washroom Type 3 | 4 | Upper |
| Washroom Type 4 | 0 | |
| Washroom Type 5 | 0 |
| Total Area: | 0.00 |
| Sprinklers: | Carb |
| Washrooms: | 3 |
| Heat Type: | Forced Air |
| Central Air Conditioning: | Central Air |
$
%
Years
This calculator is for demonstration purposes only. Always consult a professional
financial advisor before making personal financial decisions.
| Although the information displayed is believed to be accurate, no warranties or representations are made of any kind. |
| SPECTRUM REALTY SERVICES INC. |
|
|

Bus:
416-994-5000
Fax:
416.352.5397
| Book Showing | Email a Friend |
Jump To:
At a Glance:
| Type: | Com - Detached Condo |
| Area: | Peel |
| Municipality: | Brampton |
| Neighbourhood: | Sandringham-Wellington |
| Style: | Bungaloft |
| Tax: | $6,851.41 |
| Maintenance Fee: | $521.88 |
| Beds: | 2 |
| Baths: | 3 |
| Fireplace: | Y |
Locatin Map:
Payment Calculator:

