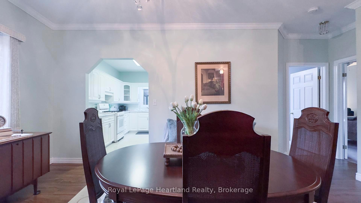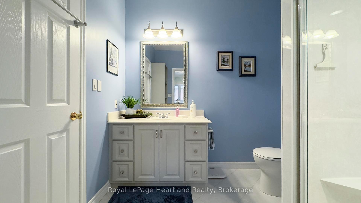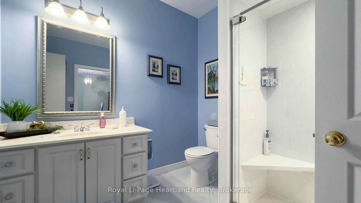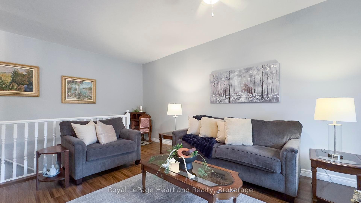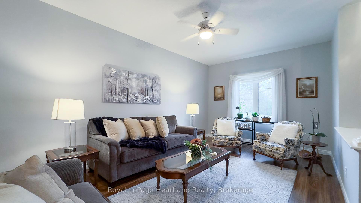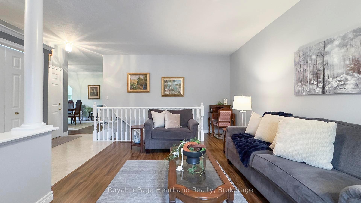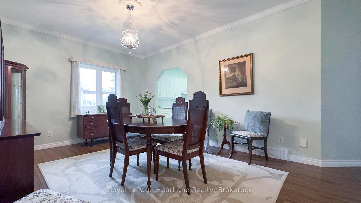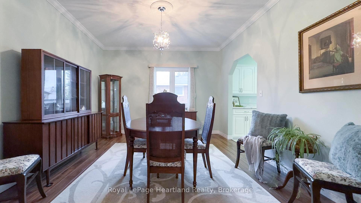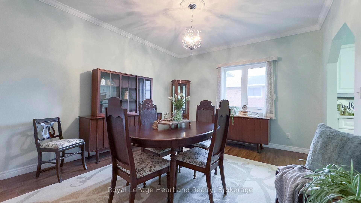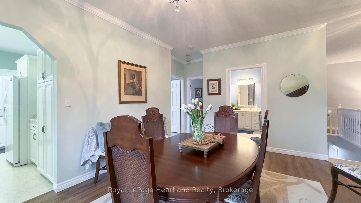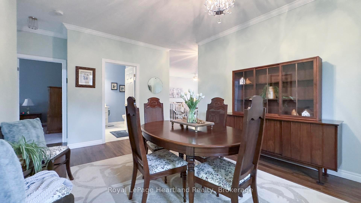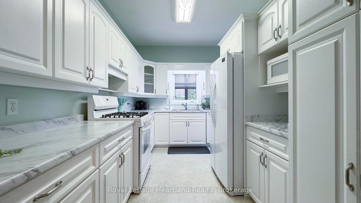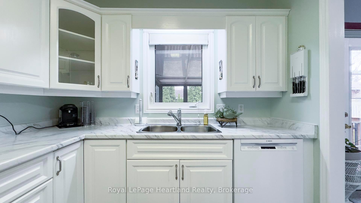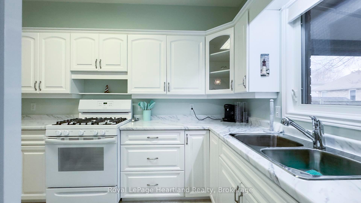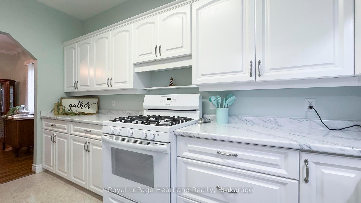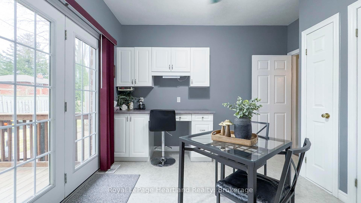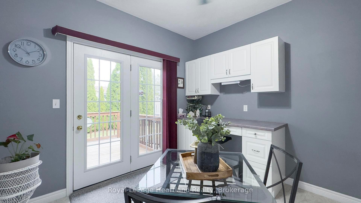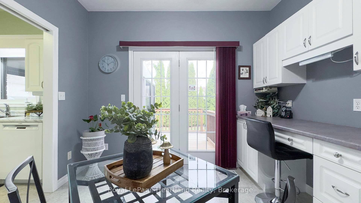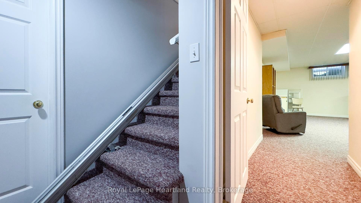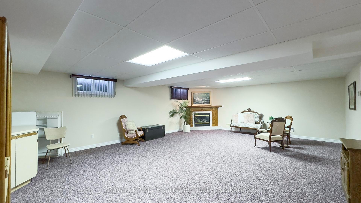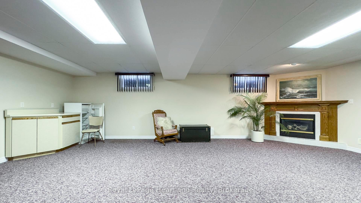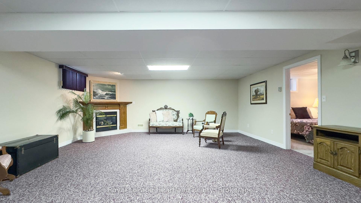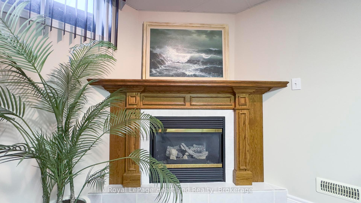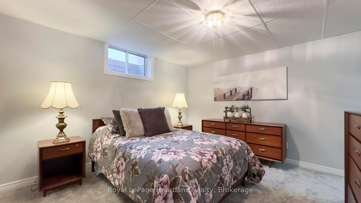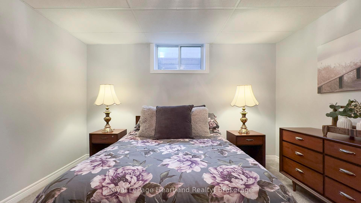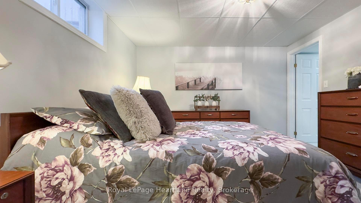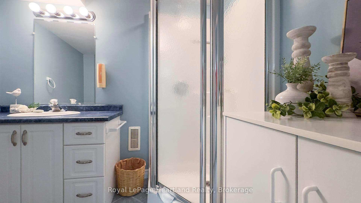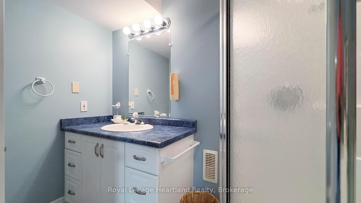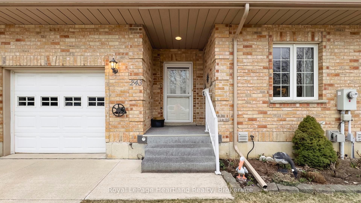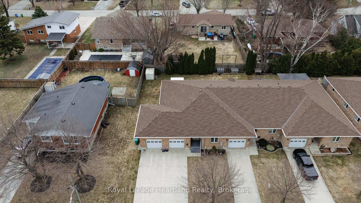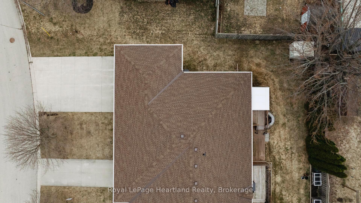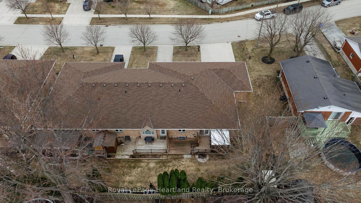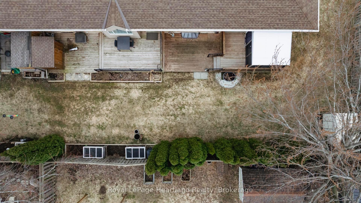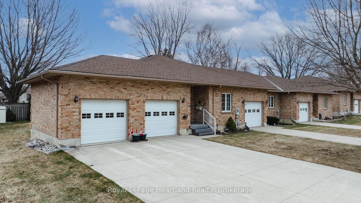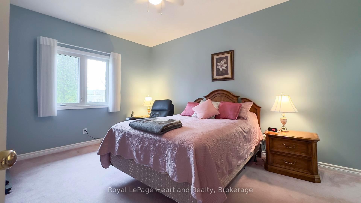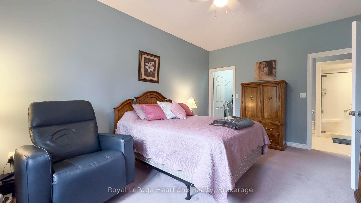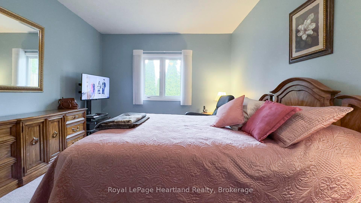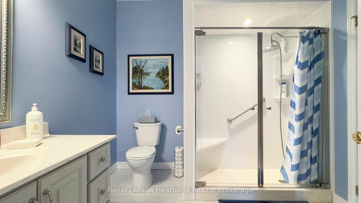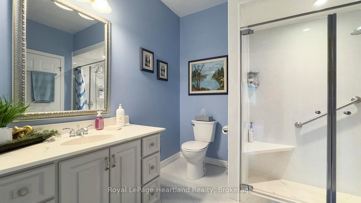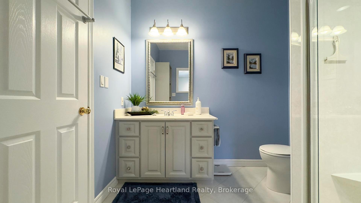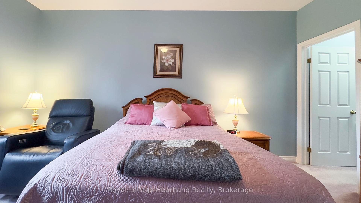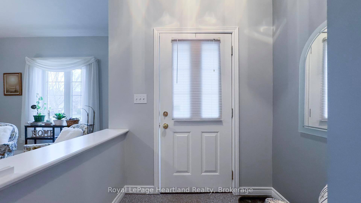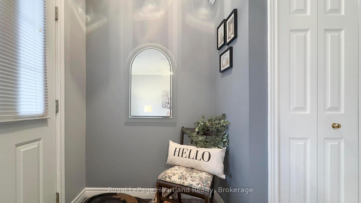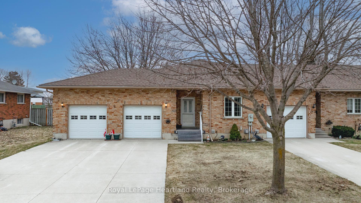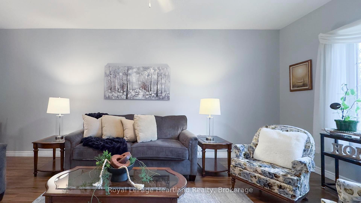$699,900
Available - For Sale
Listing ID: X12053466
243 Martha Stre , Goderich, N7A 3B4, Huron
| First time offered for sale! Discover the epitome of comfort and style in this custom built, meticulously maintained all-brick end unit bungalow with a 2 car garage. Located in the highly desirable Martha Street Commons in beautiful Goderich, Ontario. End units like this are a rare find, making this an opportunity you won't want to miss! This tastefully updated home features 1+1 bedrooms, both equipped with spacious walk-in closets, ensuring ample storage and a touch of luxury for your everyday living. The two well-appointed bathrooms provide convenience and functionality for you and your guests.The main floor showcases a spacious living room that invites relaxation and entertaining, along with a generous dining room perfect for large family gatherings. The kitchen is a chefs delight, featuring white cabinets and updated countertops that blend style and functionality seamlessly. Off the kitchen, a versatile flex room awaits, offering endless possibilities whether you envision it as an office, additional eating space, or a cozy reading nook and features a pleasant surprise with main floor laundry. Another stand out feature of this home is the fully finished basement, where you'll find a cozy gas fireplace, perfect for creating a warm and inviting atmosphere for gatherings or quiet evenings in. This space offers versatility, whether you envision a family room, home office, or a personal retreat. The two-car garage provides secure parking and additional storage. With a monthly association fee of only $100, enjoy the benefits of lawn maintenance, snow removal, and a roof replacement fund, allowing you to focus on what matters most, your lifestyle. Nestled in the charming community of Goderich, this home offers not just a place to live but a vibrant lifestyle. Enjoy easy access to local amenities, parks, and the stunning natural beauty that Goderich is known for. 243 Martha Street, where meticulous care and modern living meet in a prime location. |
| Price | $699,900 |
| Taxes: | $4341.00 |
| Assessment Year: | 2024 |
| Occupancy by: | Owner |
| Address: | 243 Martha Stre , Goderich, N7A 3B4, Huron |
| Directions/Cross Streets: | Martha and Walnut |
| Rooms: | 10 |
| Bedrooms: | 2 |
| Bedrooms +: | 0 |
| Family Room: | T |
| Basement: | Finished |
| Level/Floor | Room | Length(ft) | Width(ft) | Descriptions | |
| Room 1 | Main | Living Ro | 11.84 | 21.65 | |
| Room 2 | Main | Dining Ro | 17.29 | 12.1 | |
| Room 3 | Main | Kitchen | 8.59 | 13.42 | |
| Room 4 | Main | Breakfast | 10.63 | 11.91 | |
| Room 5 | Main | Primary B | 11.91 | 15.91 | |
| Room 6 | Main | Bathroom | 8.89 | 8.04 | 3 Pc Ensuite |
| Room 7 | Lower | Utility R | 17.48 | 17.68 | |
| Room 8 | Lower | Recreatio | 19.16 | 25.06 | |
| Room 9 | Lower | Bedroom 2 | 11.78 | 11.45 | |
| Room 10 | Lower | Bathroom | 6.43 | 8.04 | 3 Pc Bath |
| Washroom Type | No. of Pieces | Level |
| Washroom Type 1 | 3 | Main |
| Washroom Type 2 | 3 | Lower |
| Washroom Type 3 | 0 | |
| Washroom Type 4 | 0 | |
| Washroom Type 5 | 0 |
| Total Area: | 0.00 |
| Approximatly Age: | 16-30 |
| Property Type: | Att/Row/Townhouse |
| Style: | Bungalow |
| Exterior: | Brick |
| Garage Type: | Attached |
| (Parking/)Drive: | Private Do |
| Drive Parking Spaces: | 2 |
| Park #1 | |
| Parking Type: | Private Do |
| Park #2 | |
| Parking Type: | Private Do |
| Pool: | None |
| Approximatly Age: | 16-30 |
| CAC Included: | N |
| Water Included: | N |
| Cabel TV Included: | N |
| Common Elements Included: | N |
| Heat Included: | N |
| Parking Included: | N |
| Condo Tax Included: | N |
| Building Insurance Included: | N |
| Fireplace/Stove: | Y |
| Heat Type: | Forced Air |
| Central Air Conditioning: | Central Air |
| Central Vac: | N |
| Laundry Level: | Syste |
| Ensuite Laundry: | F |
| Elevator Lift: | False |
| Sewers: | Sewer |
$
%
Years
This calculator is for demonstration purposes only. Always consult a professional
financial advisor before making personal financial decisions.
| Although the information displayed is believed to be accurate, no warranties or representations are made of any kind. |
| Royal LePage Heartland Realty |
|
|

Bus:
416-994-5000
Fax:
416.352.5397
| Virtual Tour | Book Showing | Email a Friend |
Jump To:
At a Glance:
| Type: | Freehold - Att/Row/Townhouse |
| Area: | Huron |
| Municipality: | Goderich |
| Neighbourhood: | Goderich (Town) |
| Style: | Bungalow |
| Approximate Age: | 16-30 |
| Tax: | $4,341 |
| Beds: | 2 |
| Baths: | 2 |
| Fireplace: | Y |
| Pool: | None |
Locatin Map:
Payment Calculator:

