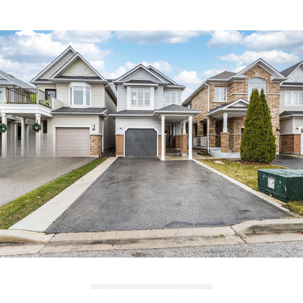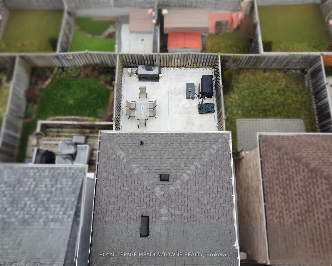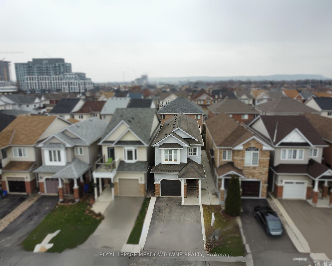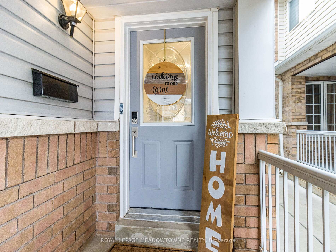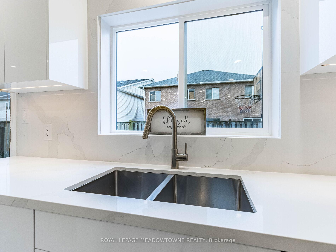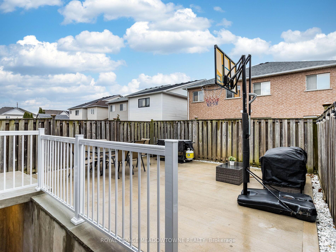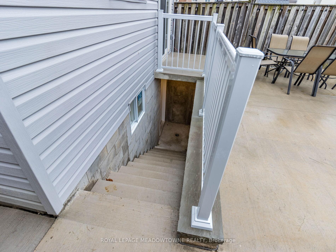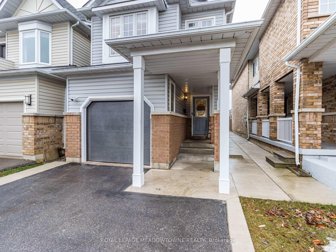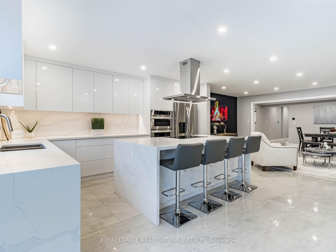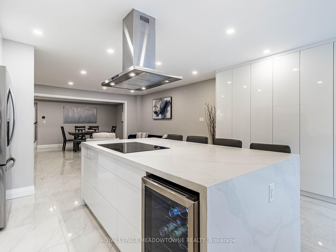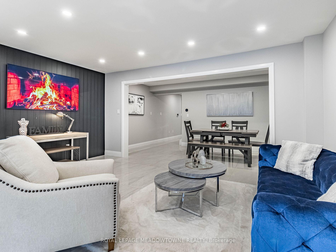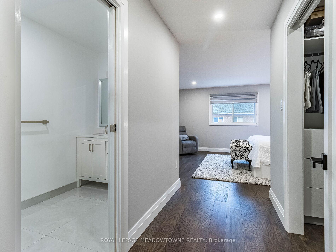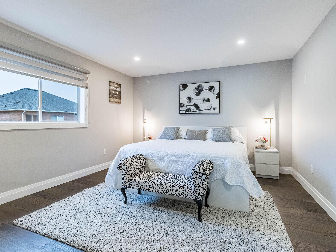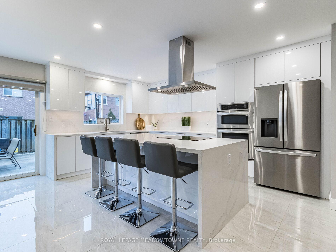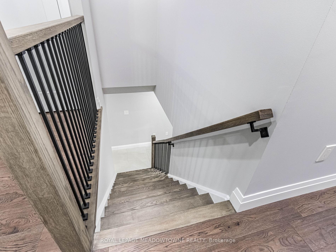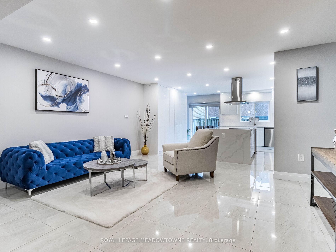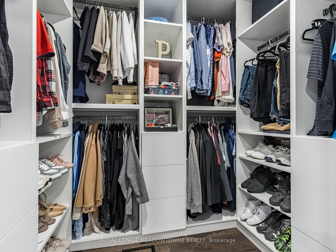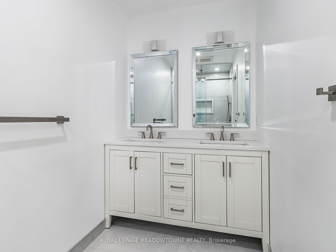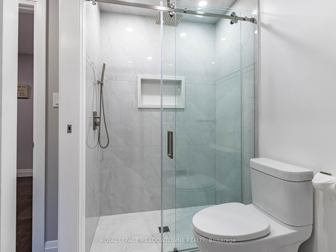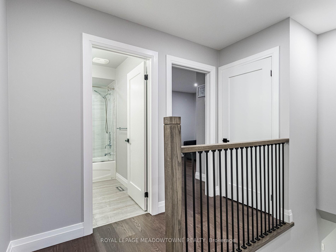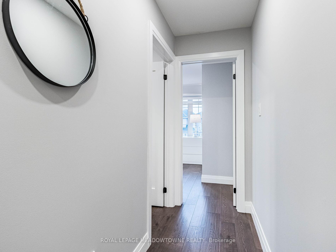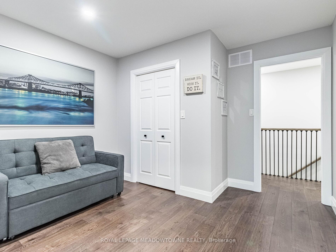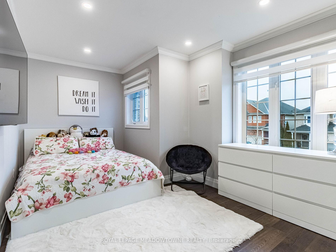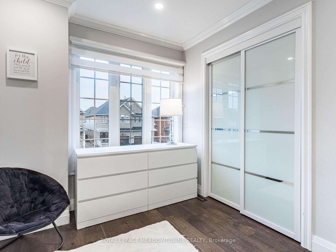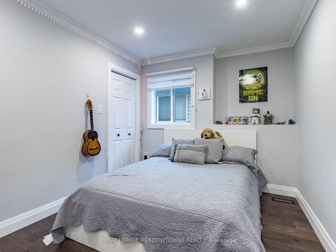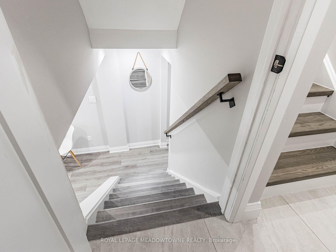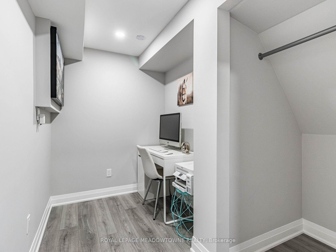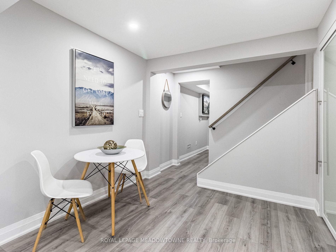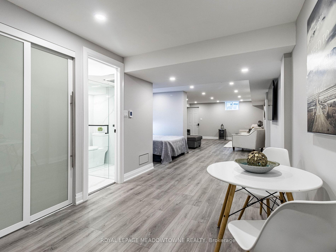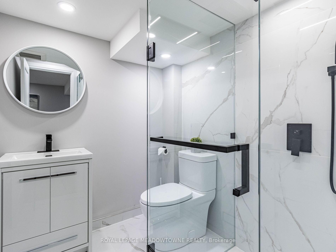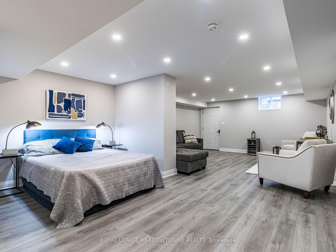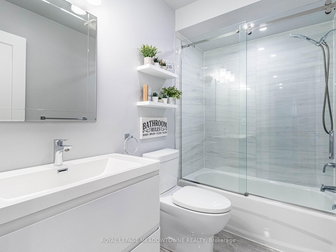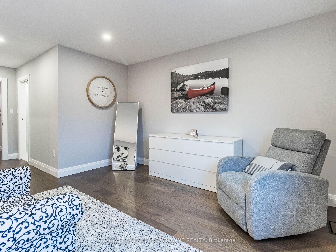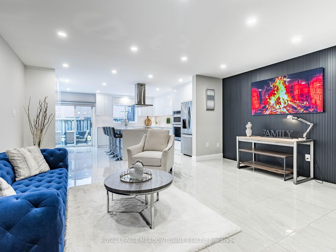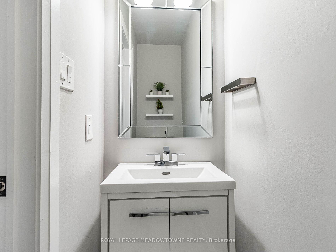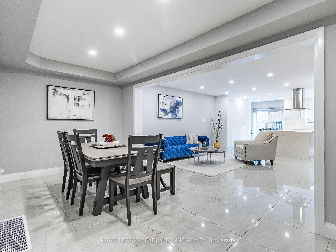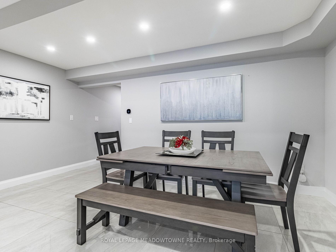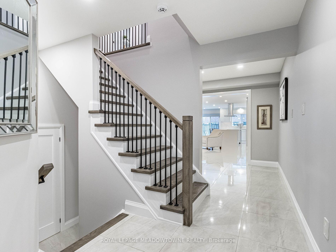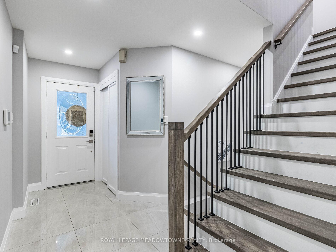$1,189,500
Available - For Sale
Listing ID: W11997665
20 Sloan Driv , Milton, L9T 5P9, Halton
| A great opportunity! Discover this beautifully upgraded detached home in Dempsey, featuring many renovations! A separate entrance allows for private access to the basement. The open-concept kitchen boasts a large island, stainless steel appliances (2023), and seamlessly flows into the family room, which features gleaming porcelain floors and a brand-new wood staircase. Hardwood flooring extends through the upper hallway, three bedrooms, and a den. The finished basement (2023), includes a bathroom with heated floors, rough-ins for laundry and a wet bar/kitchen. Enjoy the low-maintenance backyard, perfect for family gatherings, entertaining friends, or even as a basketball court. Major updates include a new roof (2023), furnace, A/C, and a tankless water heater (all 2024, all owned). All renovations were completed with permits from the Town of Milton. Ideally situated near highways, amenities, and schools, this home is move-in ready! |
| Price | $1,189,500 |
| Taxes: | $3645.60 |
| Occupancy by: | Owner |
| Address: | 20 Sloan Driv , Milton, L9T 5P9, Halton |
| Directions/Cross Streets: | Main And Thompson |
| Rooms: | 9 |
| Bedrooms: | 3 |
| Bedrooms +: | 1 |
| Family Room: | T |
| Basement: | Finished, Separate Ent |
| Level/Floor | Room | Length(ft) | Width(ft) | Descriptions | |
| Room 1 | Main | Kitchen | 11.22 | 8.82 | |
| Room 2 | Main | Breakfast | 8.23 | 5.25 | |
| Room 3 | Main | Family Ro | 16.4 | 11.58 | |
| Room 4 | Second | Primary B | 16.66 | 10.99 | |
| Room 5 | Second | Bedroom | 13.15 | 10.56 | |
| Room 6 | Second | Bedroom | 11.48 | 8.99 | |
| Room 7 | Second | Den | 10.33 | 11.09 | |
| Room 8 | Basement | Den | 10.4 | 11.09 |
| Washroom Type | No. of Pieces | Level |
| Washroom Type 1 | 4 | Second |
| Washroom Type 2 | 2 | Main |
| Washroom Type 3 | 3 | Basement |
| Washroom Type 4 | 0 | |
| Washroom Type 5 | 0 |
| Total Area: | 0.00 |
| Property Type: | Detached |
| Style: | 2-Storey |
| Exterior: | Vinyl Siding |
| Garage Type: | Attached |
| (Parking/)Drive: | Private |
| Drive Parking Spaces: | 2 |
| Park #1 | |
| Parking Type: | Private |
| Park #2 | |
| Parking Type: | Private |
| Pool: | None |
| Approximatly Square Footage: | 1500-2000 |
| CAC Included: | N |
| Water Included: | N |
| Cabel TV Included: | N |
| Common Elements Included: | N |
| Heat Included: | N |
| Parking Included: | N |
| Condo Tax Included: | N |
| Building Insurance Included: | N |
| Fireplace/Stove: | N |
| Heat Type: | Forced Air |
| Central Air Conditioning: | Central Air |
| Central Vac: | N |
| Laundry Level: | Syste |
| Ensuite Laundry: | F |
| Sewers: | Sewer |
$
%
Years
This calculator is for demonstration purposes only. Always consult a professional
financial advisor before making personal financial decisions.
| Although the information displayed is believed to be accurate, no warranties or representations are made of any kind. |
| ROYAL LEPAGE MEADOWTOWNE REALTY |
|
|

Bus:
416-994-5000
Fax:
416.352.5397
| Virtual Tour | Book Showing | Email a Friend |
Jump To:
At a Glance:
| Type: | Freehold - Detached |
| Area: | Halton |
| Municipality: | Milton |
| Neighbourhood: | 1029 - DE Dempsey |
| Style: | 2-Storey |
| Tax: | $3,645.6 |
| Beds: | 3+1 |
| Baths: | 4 |
| Fireplace: | N |
| Pool: | None |
Locatin Map:
Payment Calculator:

