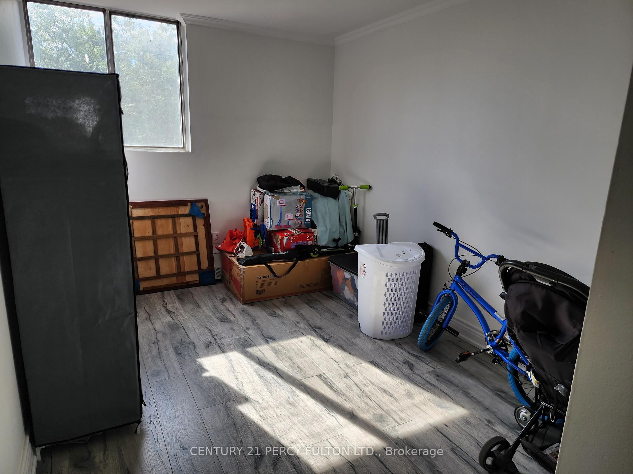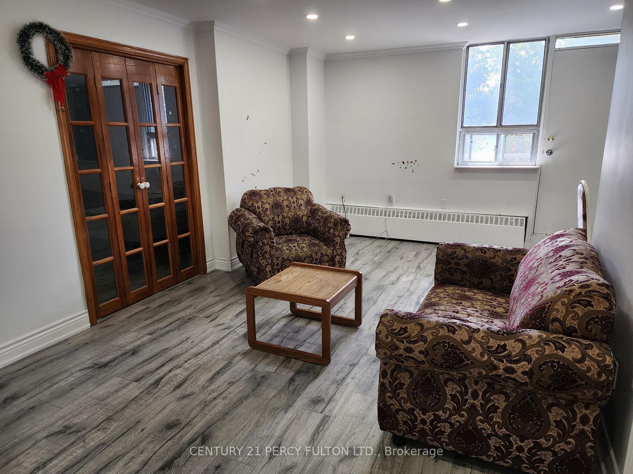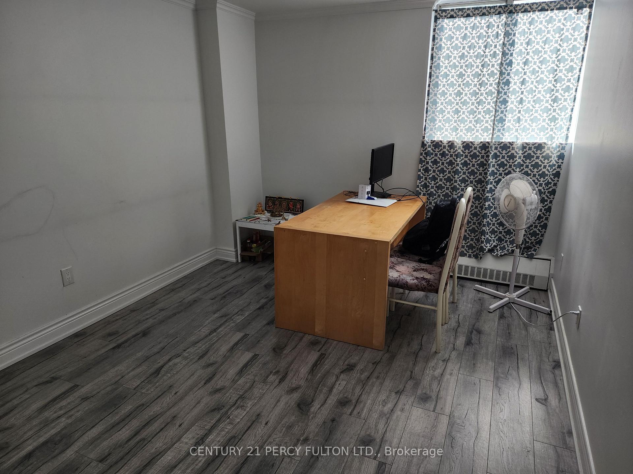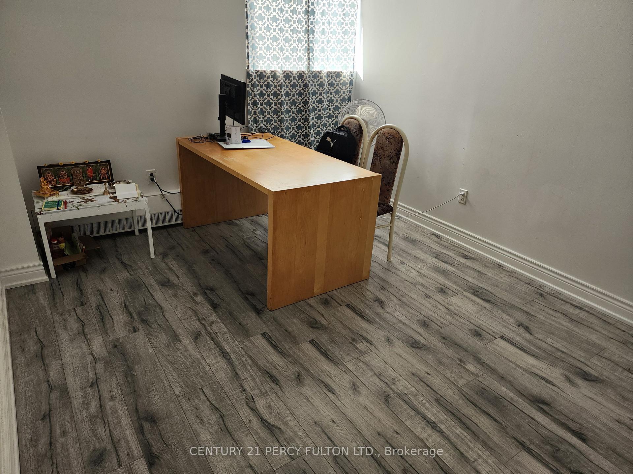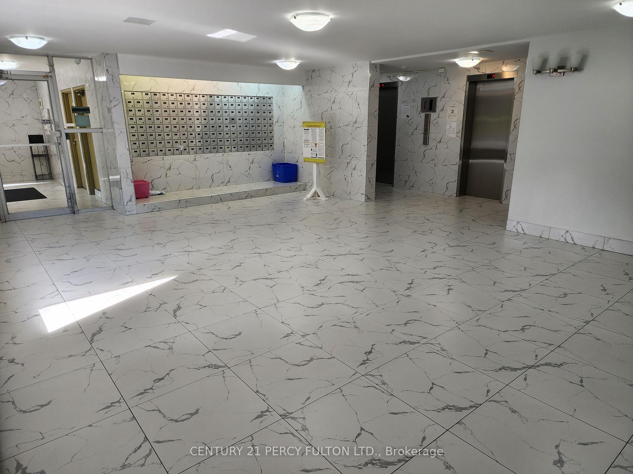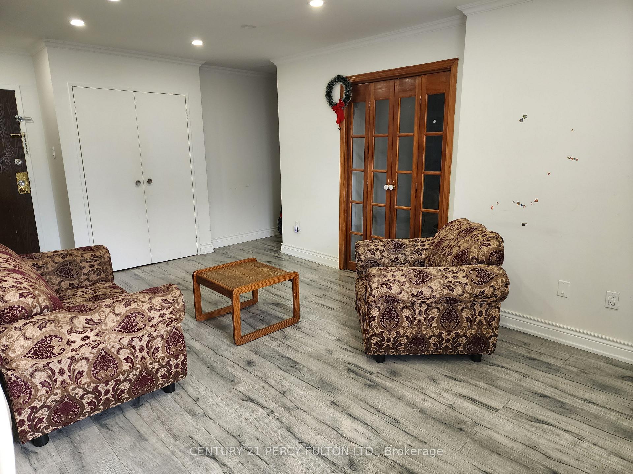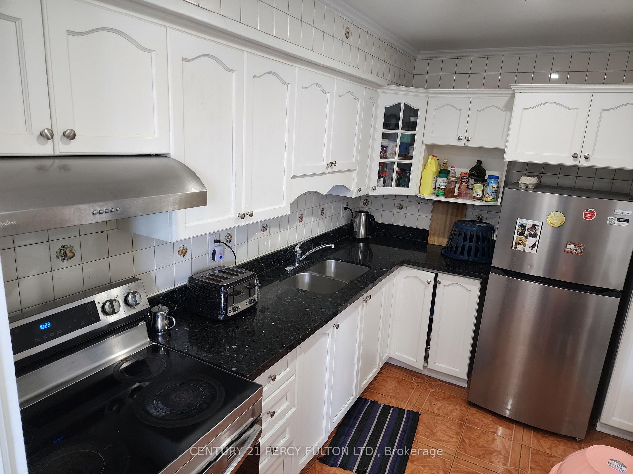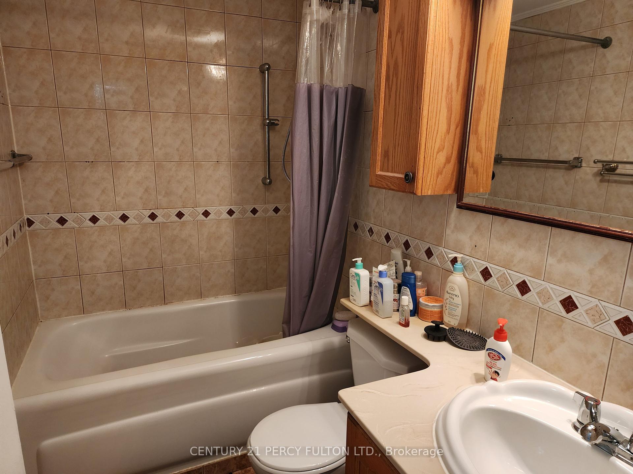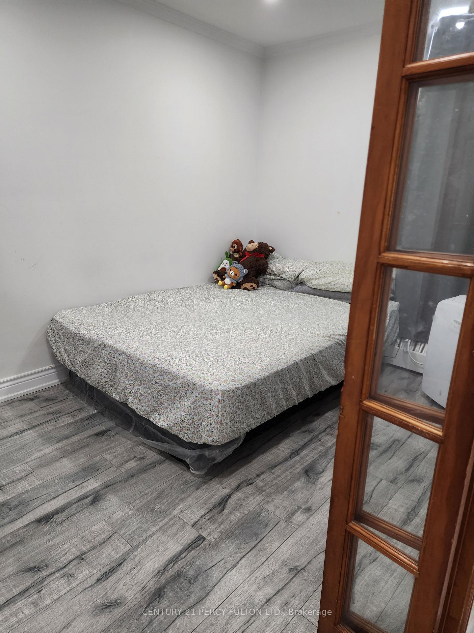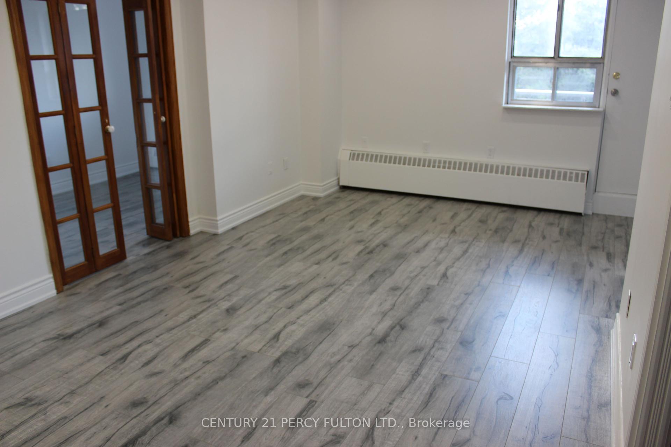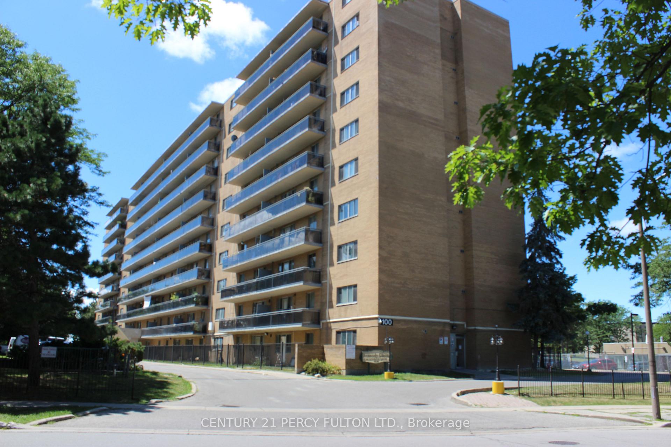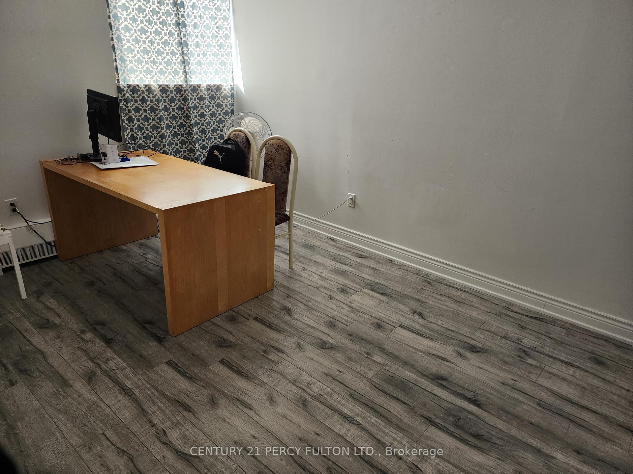$525,000
Available - For Sale
Listing ID: W12053776
100 Dundalk Driv , Toronto, M1P 4V2, Toronto
| Upgraded 2B/R Plus Large Den With Window And French Door, Use As A Bedroom. It's Perfect For A Larger Family! This Property Has All The Essentials For Life, Featuring Laminate Flooring. Upgraded Kitchen, & Pot Lights Throughout! You Have All Your Necessities At Your Doorstep As you Are Conveniently Located Near The It, Parks, Schools, Hwy 401, And Shopping Centre. **EXTRAS** All Light Fixtures, Stainless Steel Stove, Fridge. Hood Fan. Note: Large Den W/ Window And French Door, Perfect For 3rd Room Or Office. |
| Price | $525,000 |
| Taxes: | $1115.85 |
| Assessment Year: | 2024 |
| Occupancy by: | Tenant |
| Address: | 100 Dundalk Driv , Toronto, M1P 4V2, Toronto |
| Postal Code: | M1P 4V2 |
| Province/State: | Toronto |
| Directions/Cross Streets: | Kennedy/Ellesmere |
| Level/Floor | Room | Length(ft) | Width(ft) | Descriptions | |
| Room 1 | Flat | Living Ro | 17.55 | 10.17 | Laminate, L-Shaped Room, Combined w/Dining |
| Room 2 | Flat | Dining Ro | 9.18 | 9.84 | Laminate, W/O To Balcony |
| Room 3 | Flat | Kitchen | 11.15 | 7.87 | Ceramic Floor, Updated |
| Room 4 | Flat | Primary B | 13.09 | 10.66 | Laminate, Large Closet, Large Closet |
| Room 5 | Flat | Bedroom 2 | 12.79 | 9.35 | Laminate, Large Closet, Large Window |
| Room 6 | Flat | Den | 11.55 | 8.63 | Laminate, Window |
| Washroom Type | No. of Pieces | Level |
| Washroom Type 1 | 4 | Flat |
| Washroom Type 2 | 2 | Flat |
| Washroom Type 3 | 0 | |
| Washroom Type 4 | 0 | |
| Washroom Type 5 | 0 |
| Total Area: | 0.00 |
| Washrooms: | 2 |
| Heat Type: | Water |
| Central Air Conditioning: | None |
$
%
Years
This calculator is for demonstration purposes only. Always consult a professional
financial advisor before making personal financial decisions.
| Although the information displayed is believed to be accurate, no warranties or representations are made of any kind. |
| CENTURY 21 PERCY FULTON LTD. |
|
|

Bus:
416-994-5000
Fax:
416.352.5397
| Book Showing | Email a Friend |
Jump To:
At a Glance:
| Type: | Com - Condo Apartment |
| Area: | Toronto |
| Municipality: | Toronto E04 |
| Neighbourhood: | Dorset Park |
| Style: | Apartment |
| Tax: | $1,115.85 |
| Maintenance Fee: | $755 |
| Beds: | 2+1 |
| Baths: | 2 |
| Fireplace: | N |
Locatin Map:
Payment Calculator:

