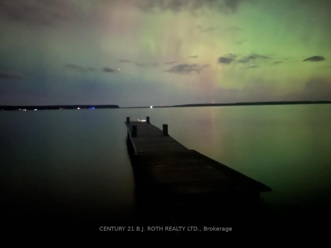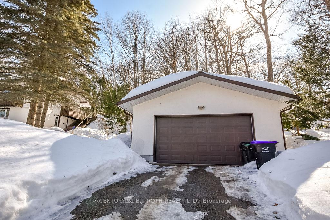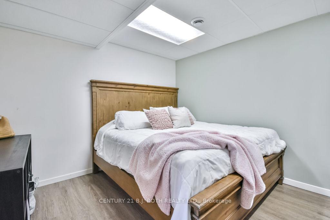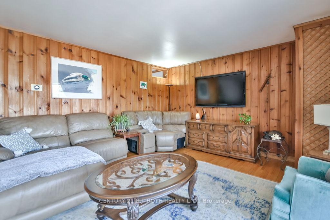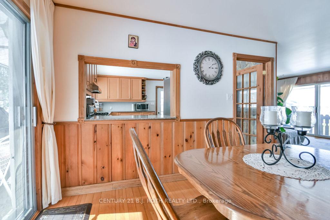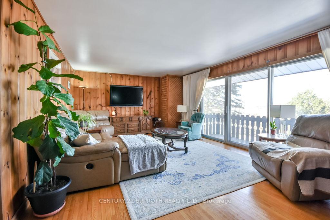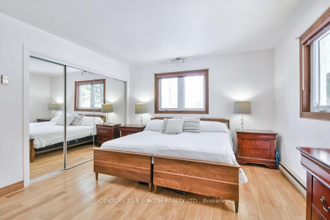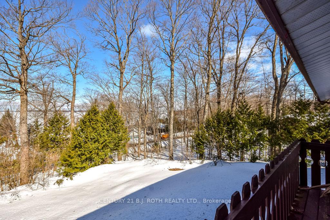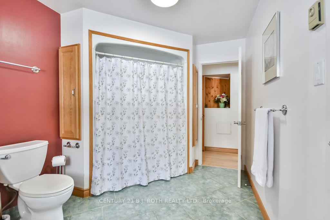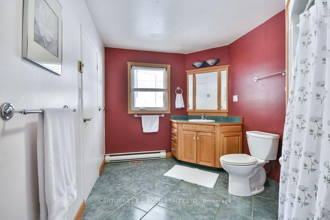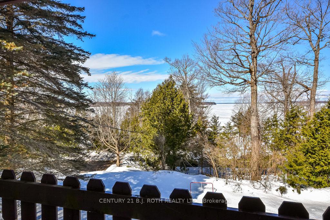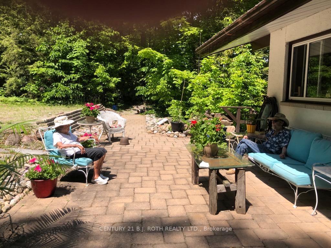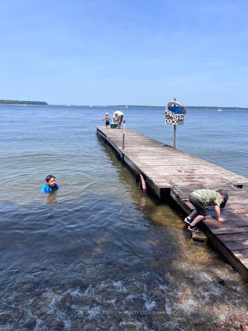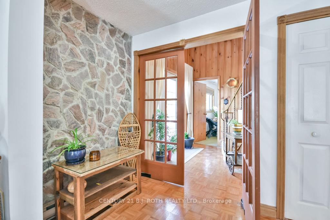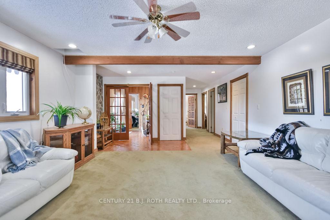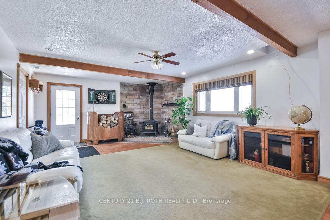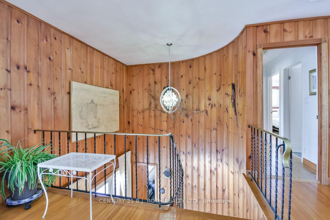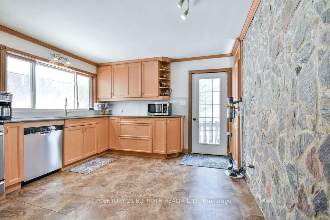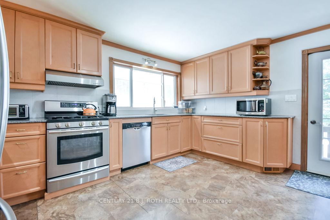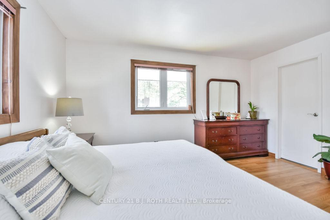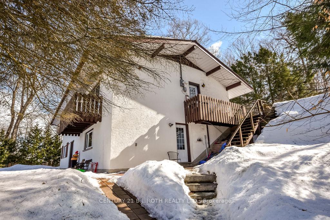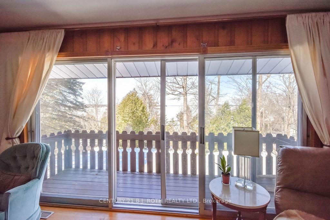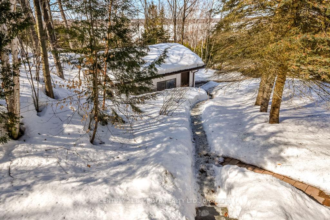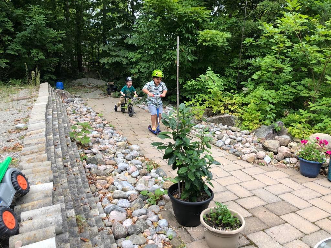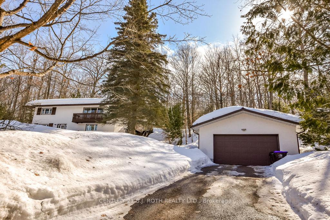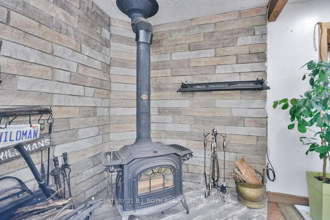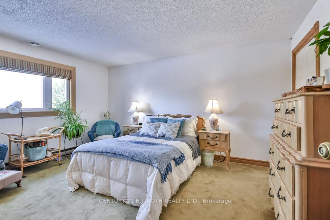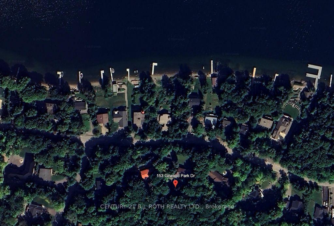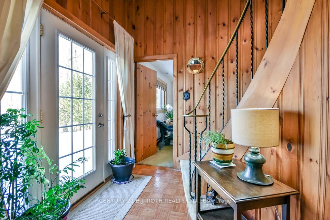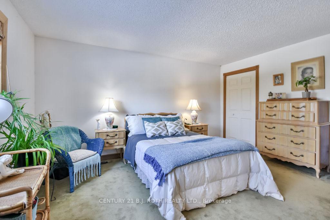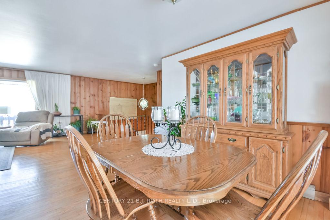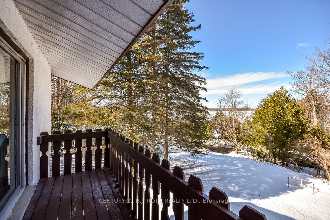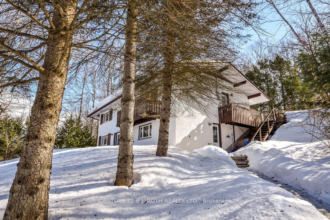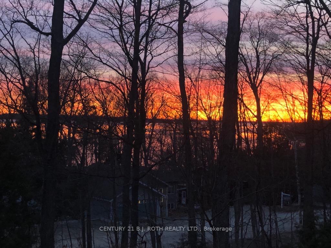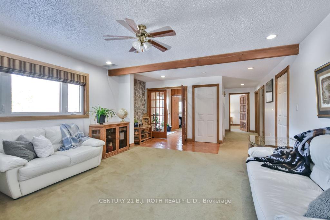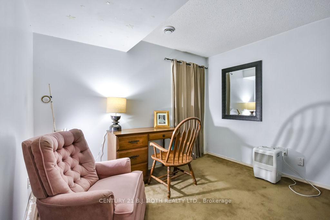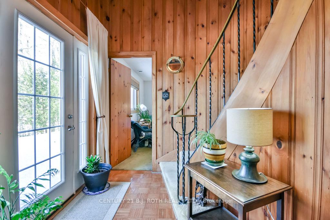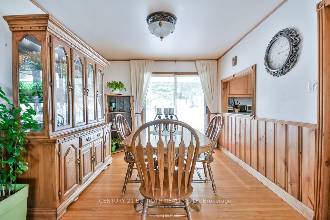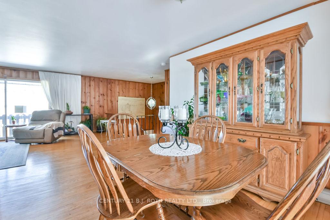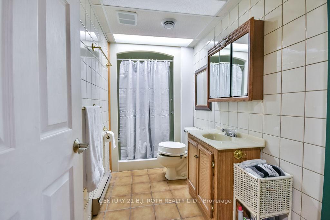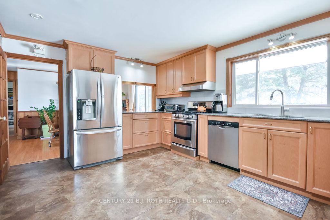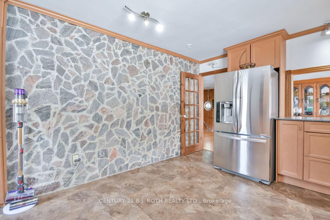$799,900
Available - For Sale
Listing ID: S12015597
153 Gilwood Park Driv , Penetanguishene, L9M 1Z3, Simcoe
| Charming Home with Stunning Views and Deeded Water Access! Sought-After Gilwood Park Estates, nestled on a picturesque one-acre lot this unique home offers breathtaking views of Georgian Bay from its elevated perch. Wake up to the sight of the bay from your bedroom and enjoy spectacular sunsets from the upper deck. As you step inside, you're welcomed into the heart of the home by a cozy living room warmed by a woodstove, perfect for relaxing on cool evenings or heating the entire home in the winter months. The main level features a bright and spacious bedroom with a stunning view, along with two additional versatile rooms and a full bathroom. Upstairs, an expansive family room opens to panoramic water views, making it an ideal gathering space. The kitchen has plenty of storage and space to cook, with quartz countertops and newer cabinetry, seamlessly flowing into the dining area, which overlooks the serene backyard. With a walkout to a private, tree-surrounded outdoor space, this home invites you to enjoy nature and entertain in total privacy. The upper level also boasts two additional bedrooms, including a generous primary suite with a spacious 4-piece ensuite bath. With deeded access to the water, you can take the trail right across the street and stroll down to the shore for a refreshing swim or cast a line off the private dock and yes, there are plenty of fish! Whether you're a seasoned angler or just love being by the water, this is a perfect place to enjoy the beauty of Georgian Bay. With scenic trails all around, this home offers a true cottage-like retreat, while being just five minutes from town for all your daily conveniences. A rare opportunity to own on one of Penetanguishene's most desirable streets. Don't miss your chance to make it yours! |
| Price | $799,900 |
| Taxes: | $4936.38 |
| Assessment Year: | 2024 |
| Occupancy by: | Owner |
| Address: | 153 Gilwood Park Driv , Penetanguishene, L9M 1Z3, Simcoe |
| Directions/Cross Streets: | Gilwood Park and Sandy Bay rd |
| Rooms: | 11 |
| Bedrooms: | 3 |
| Bedrooms +: | 0 |
| Family Room: | T |
| Basement: | None |
| Level/Floor | Room | Length(ft) | Width(ft) | Descriptions | |
| Room 1 | Ground | Family Ro | 24.53 | 15.09 | |
| Room 2 | Ground | Bedroom | 14.37 | 15.09 | |
| Room 3 | Ground | Office | 14.33 | 10.79 | |
| Room 4 | Ground | Office | 10.14 | 10.79 | |
| Room 5 | Ground | Laundry | 11.25 | 7.61 | |
| Room 6 | Ground | Foyer | 8.76 | 6.43 | |
| Room 7 | Second | Bedroom 3 | 14.37 | 9.91 | |
| Room 8 | Second | Bedroom 3 | 13.97 | 12.07 | |
| Room 9 | Second | Dining Ro | 9.68 | 12.3 | |
| Room 10 | Second | Kitchen | 14.46 | 12 | |
| Room 11 | Second | Living Ro | 27.65 | 13.84 |
| Washroom Type | No. of Pieces | Level |
| Washroom Type 1 | 4 | Second |
| Washroom Type 2 | 3 | Ground |
| Washroom Type 3 | 0 | |
| Washroom Type 4 | 0 | |
| Washroom Type 5 | 0 |
| Total Area: | 0.00 |
| Property Type: | Detached |
| Style: | 2-Storey |
| Exterior: | Stucco (Plaster), Concrete |
| Garage Type: | Detached |
| Drive Parking Spaces: | 6 |
| Pool: | None |
| Approximatly Square Footage: | 2000-2500 |
| CAC Included: | N |
| Water Included: | N |
| Cabel TV Included: | N |
| Common Elements Included: | N |
| Heat Included: | N |
| Parking Included: | N |
| Condo Tax Included: | N |
| Building Insurance Included: | N |
| Fireplace/Stove: | Y |
| Heat Type: | Forced Air |
| Central Air Conditioning: | None |
| Central Vac: | N |
| Laundry Level: | Syste |
| Ensuite Laundry: | F |
| Sewers: | Septic |
$
%
Years
This calculator is for demonstration purposes only. Always consult a professional
financial advisor before making personal financial decisions.
| Although the information displayed is believed to be accurate, no warranties or representations are made of any kind. |
| CENTURY 21 B.J. ROTH REALTY LTD. |
|
|

Bus:
416-994-5000
Fax:
416.352.5397
| Book Showing | Email a Friend |
Jump To:
At a Glance:
| Type: | Freehold - Detached |
| Area: | Simcoe |
| Municipality: | Penetanguishene |
| Neighbourhood: | Penetanguishene |
| Style: | 2-Storey |
| Tax: | $4,936.38 |
| Beds: | 3 |
| Baths: | 2 |
| Fireplace: | Y |
| Pool: | None |
Locatin Map:
Payment Calculator:

