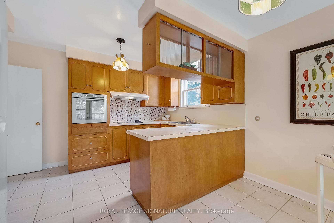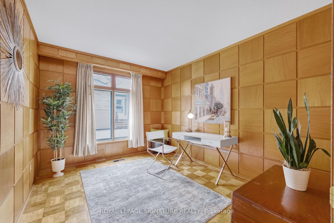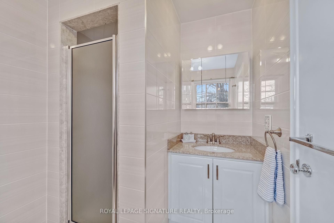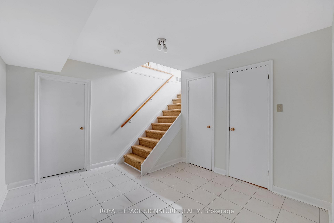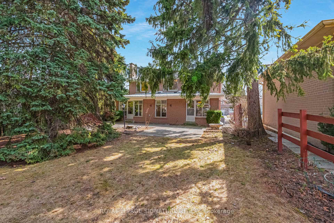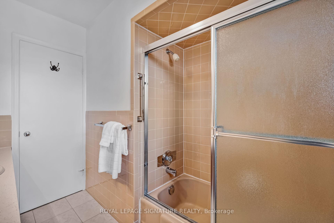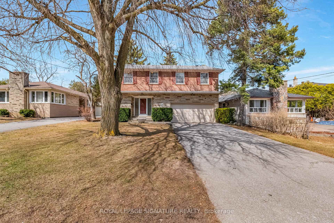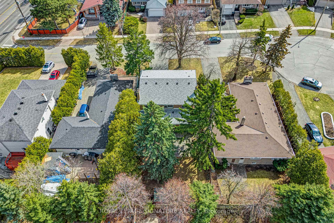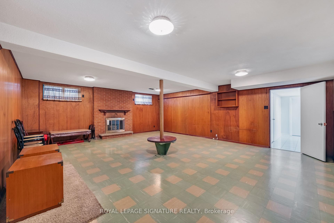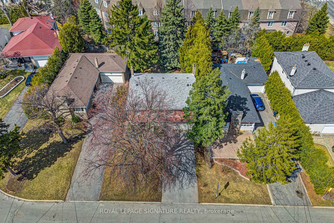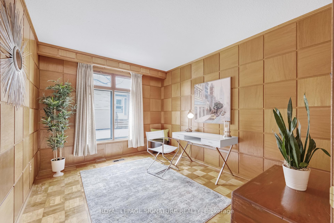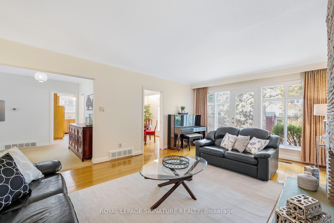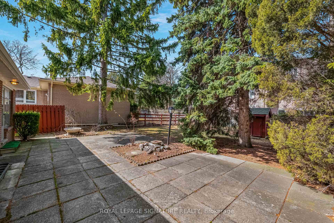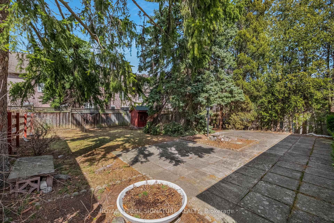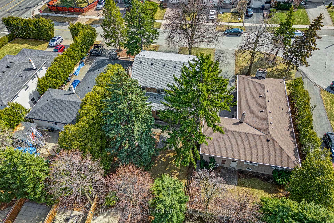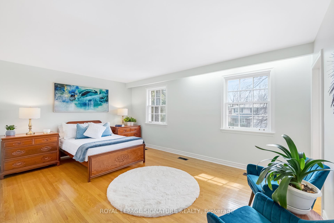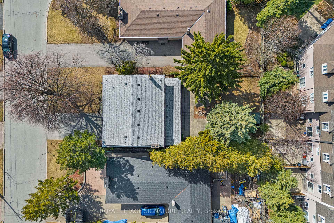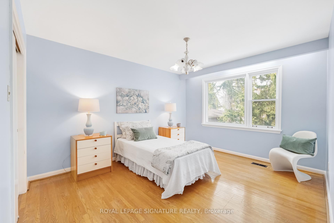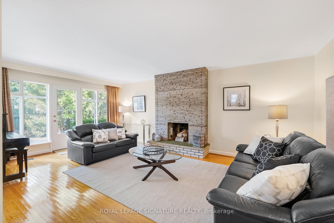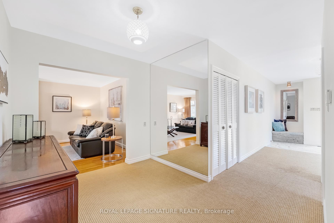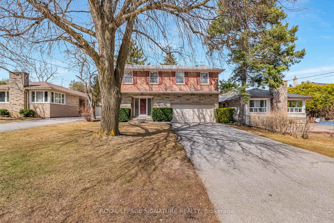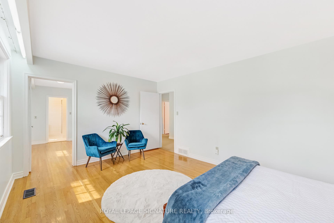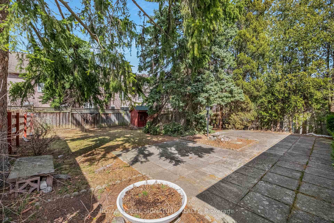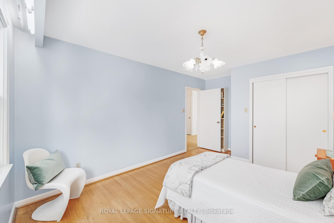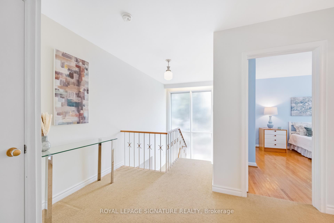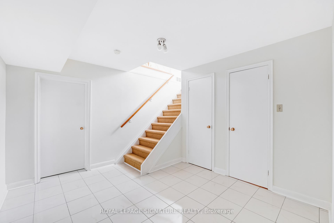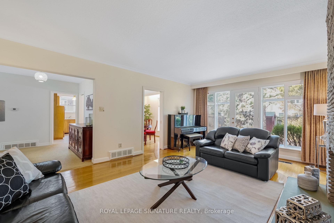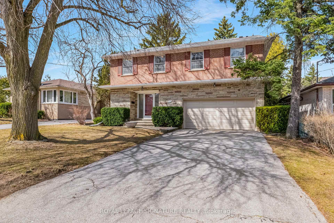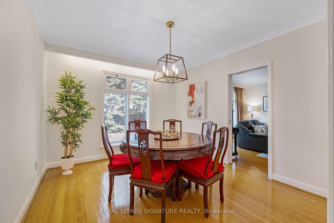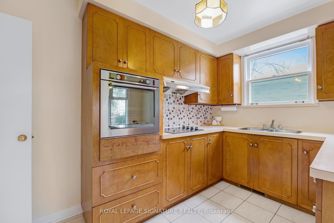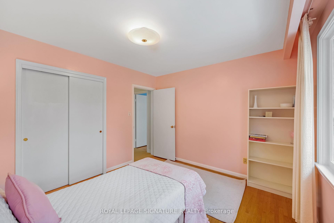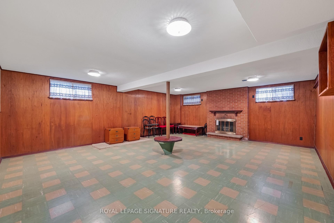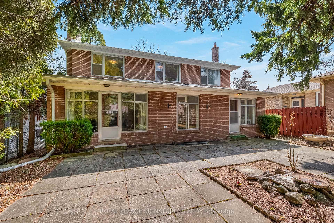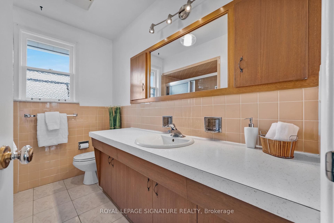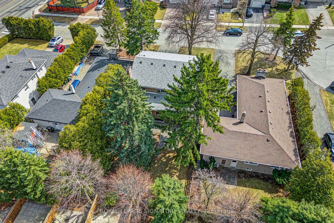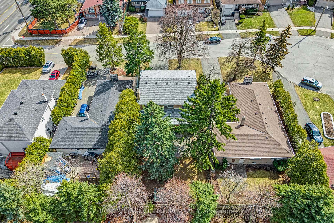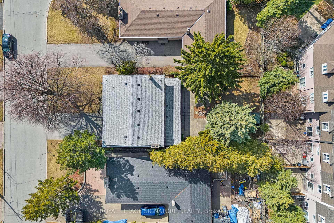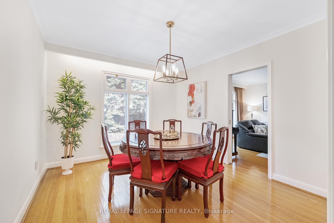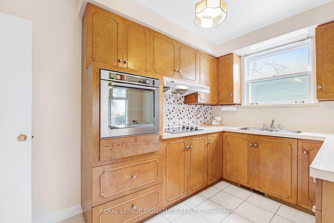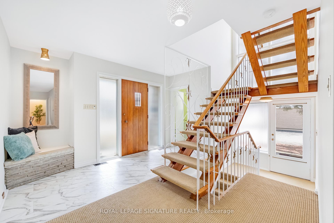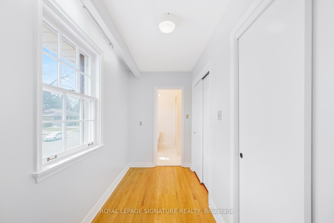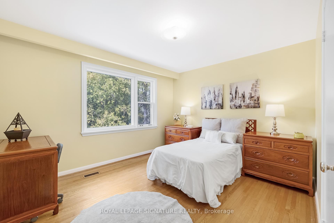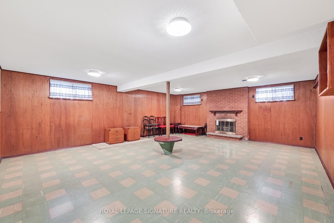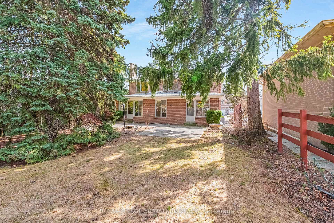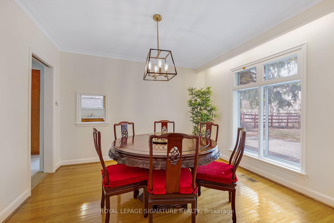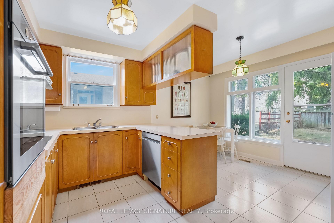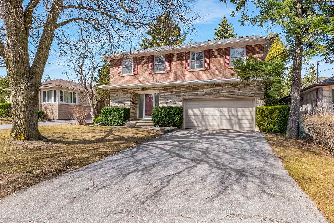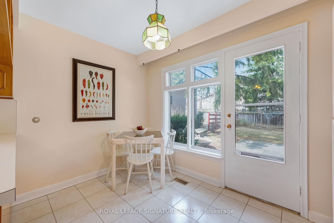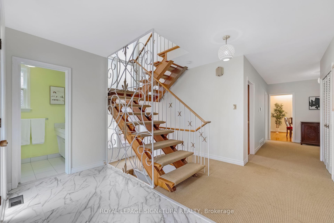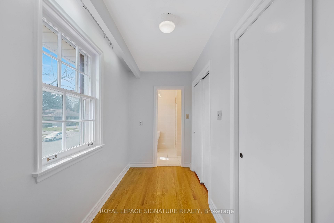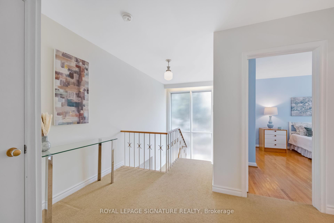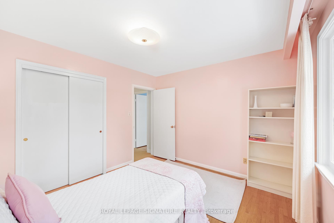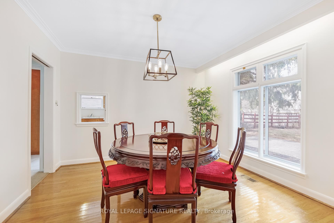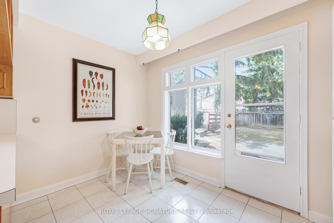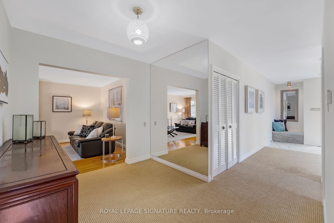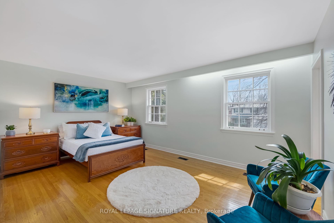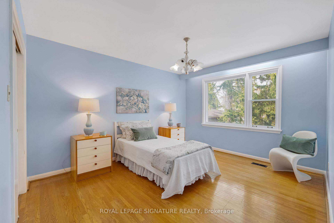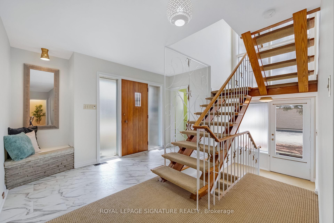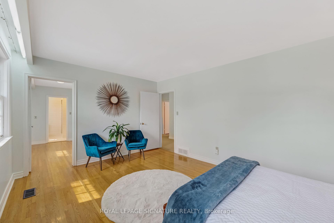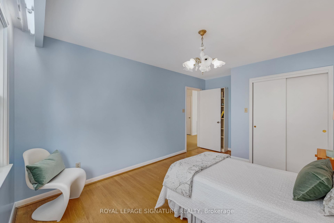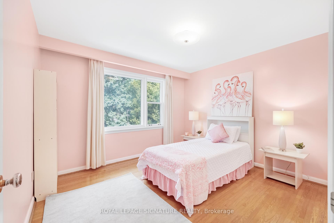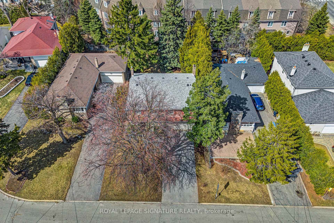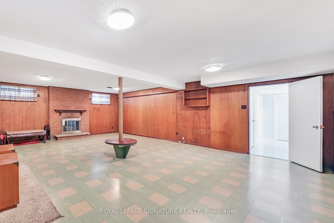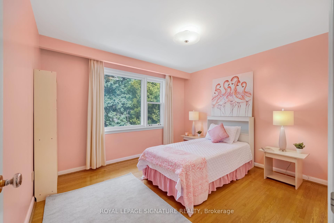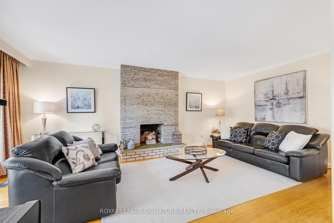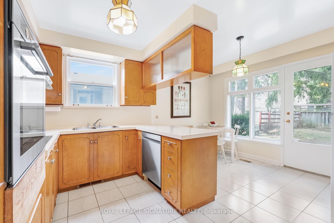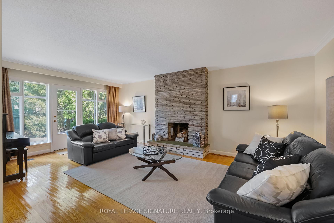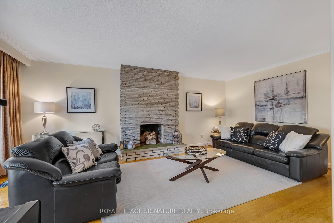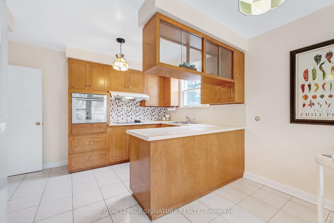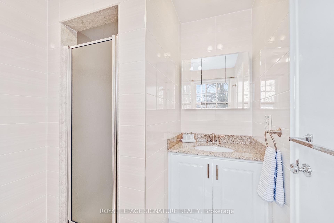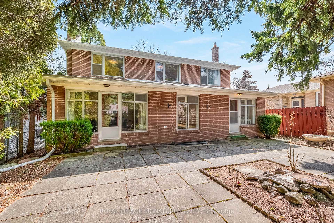$2,088,000
Available - For Sale
Listing ID: C12052726
12 Feldbar Cour , Toronto, M2N 4P8, Toronto
| ***Wonderful 4 Bedroom Executive Style Home In Prime Willowdale East*** Bright & Spacious, Terrific Flow, Generously Sized Rooms, Hardwood Floors Throughout, Multiple Walk-Outs, Finished Basement, Double Car Garage & Bonus Main Floor Office. Lovingly Maintained By Long Time Owner & In Pristine Condition. Awaits Your Designers Touch! So Many Options: Move In, Rent Out Or Renovate To Taste. Steps To Parks, Schools, Shopping & TTC. Earl Haig School District. |
| Price | $2,088,000 |
| Taxes: | $10622.04 |
| Occupancy by: | Vacant |
| Address: | 12 Feldbar Cour , Toronto, M2N 4P8, Toronto |
| Directions/Cross Streets: | Bayview/Finch |
| Rooms: | 8 |
| Rooms +: | 2 |
| Bedrooms: | 4 |
| Bedrooms +: | 0 |
| Family Room: | F |
| Basement: | Finished |
| Level/Floor | Room | Length(ft) | Width(ft) | Descriptions | |
| Room 1 | Main | Living Ro | 19.22 | 12.53 | Hardwood Floor, W/O To Yard, Window |
| Room 2 | Main | Dining Ro | 10.96 | 10.33 | Hardwood Floor, Window, Pass Through |
| Room 3 | Main | Kitchen | 14.66 | 12.2 | Breakfast Area, W/O To Yard, Window |
| Room 4 | Main | Office | 11.84 | 9.51 | Parquet, Window |
| Room 5 | Second | Primary B | 16.43 | 12.86 | 3 Pc Ensuite, His and Hers Closets, Hardwood Floor |
| Room 6 | Second | Bedroom 2 | 15.81 | 9.84 | Hardwood Floor, Double Closet, Window |
| Room 7 | Second | Bedroom 3 | 13.71 | 12.5 | Hardwood Floor, Closet, Window |
| Room 8 | Second | Bedroom 4 | 11.87 | 11.09 | Hardwood Floor, Double Closet, Window |
| Room 9 | Basement | Recreatio | 23.85 | 19.19 | Tile Floor, Above Grade Window, Fireplace |
| Room 10 | Basement | Laundry | 19.22 | 11.18 | Tile Floor, Laundry Sink, Above Grade Window |
| Washroom Type | No. of Pieces | Level |
| Washroom Type 1 | 2 | Main |
| Washroom Type 2 | 4 | Second |
| Washroom Type 3 | 3 | Second |
| Washroom Type 4 | 0 | |
| Washroom Type 5 | 0 |
| Total Area: | 0.00 |
| Property Type: | Detached |
| Style: | 2-Storey |
| Exterior: | Brick, Stone |
| Garage Type: | Attached |
| (Parking/)Drive: | Private Do |
| Drive Parking Spaces: | 4 |
| Park #1 | |
| Parking Type: | Private Do |
| Park #2 | |
| Parking Type: | Private Do |
| Pool: | None |
| CAC Included: | N |
| Water Included: | N |
| Cabel TV Included: | N |
| Common Elements Included: | N |
| Heat Included: | N |
| Parking Included: | N |
| Condo Tax Included: | N |
| Building Insurance Included: | N |
| Fireplace/Stove: | Y |
| Heat Type: | Forced Air |
| Central Air Conditioning: | Central Air |
| Central Vac: | N |
| Laundry Level: | Syste |
| Ensuite Laundry: | F |
| Sewers: | Sewer |
$
%
Years
This calculator is for demonstration purposes only. Always consult a professional
financial advisor before making personal financial decisions.
| Although the information displayed is believed to be accurate, no warranties or representations are made of any kind. |
| ROYAL LEPAGE SIGNATURE REALTY |
|
|

Bus:
416-994-5000
Fax:
416.352.5397
| Virtual Tour | Book Showing | Email a Friend |
Jump To:
At a Glance:
| Type: | Freehold - Detached |
| Area: | Toronto |
| Municipality: | Toronto C14 |
| Neighbourhood: | Willowdale East |
| Style: | 2-Storey |
| Tax: | $10,622.04 |
| Beds: | 4 |
| Baths: | 3 |
| Fireplace: | Y |
| Pool: | None |
Locatin Map:
Payment Calculator:

