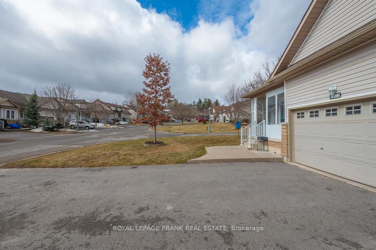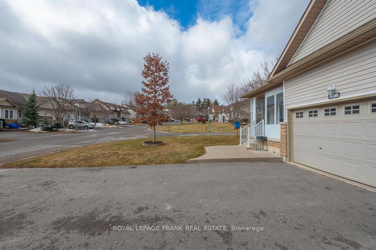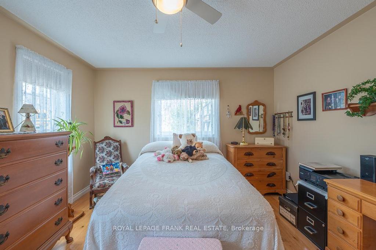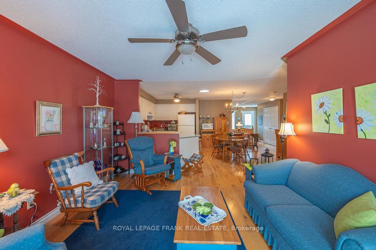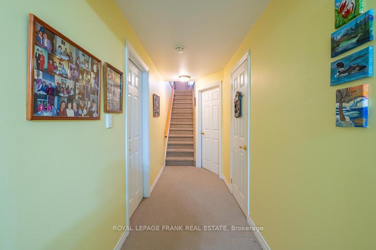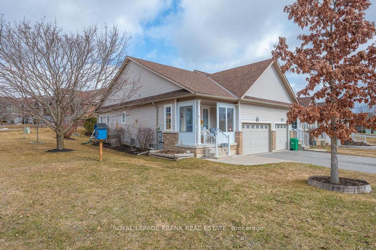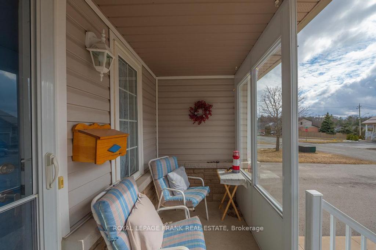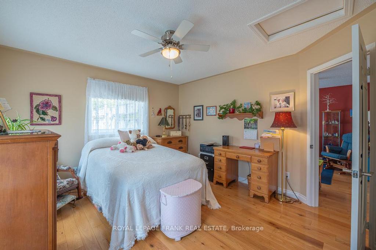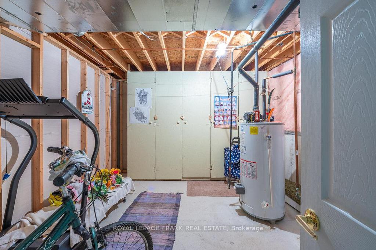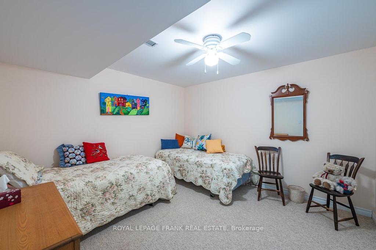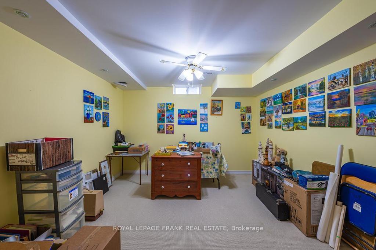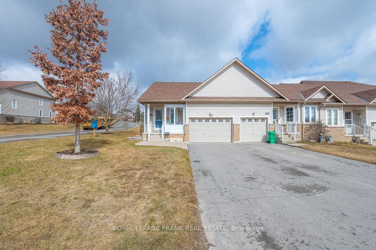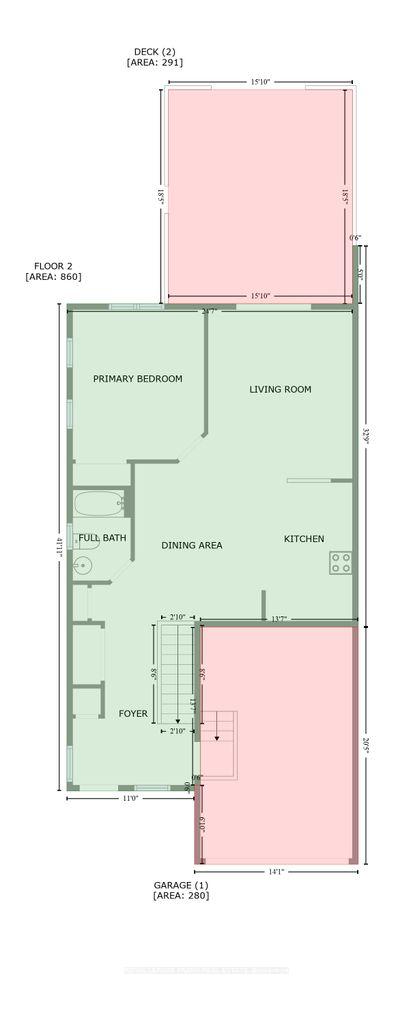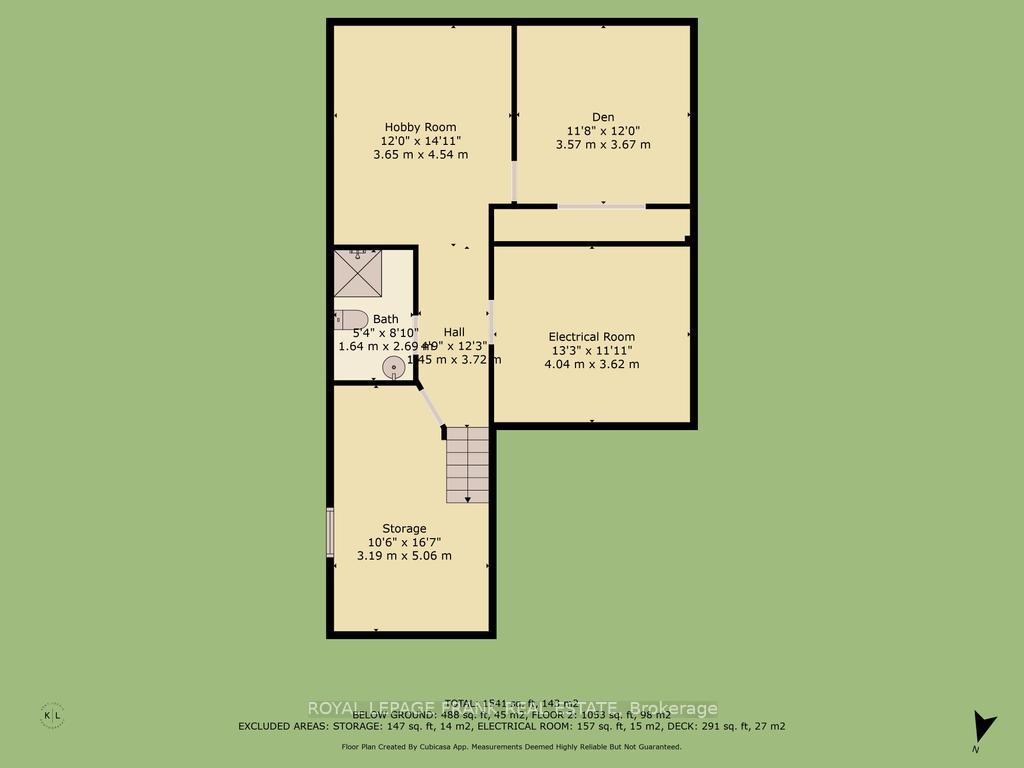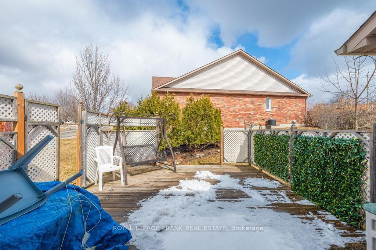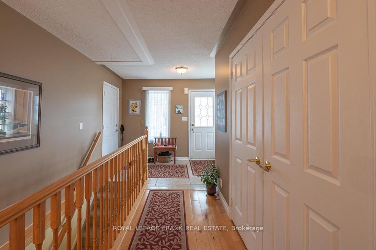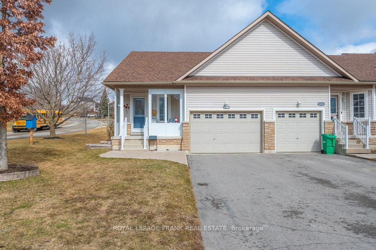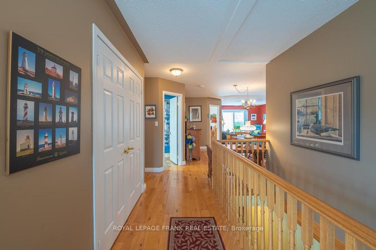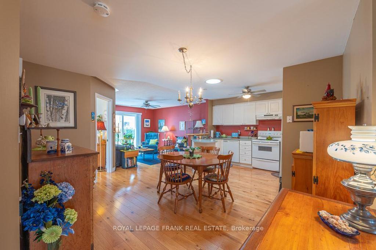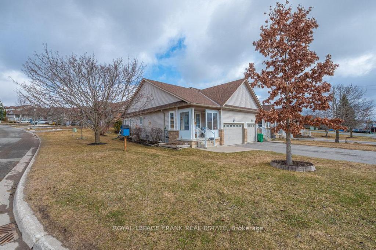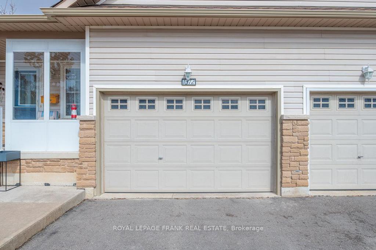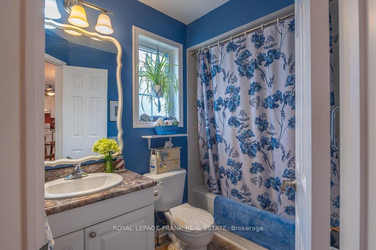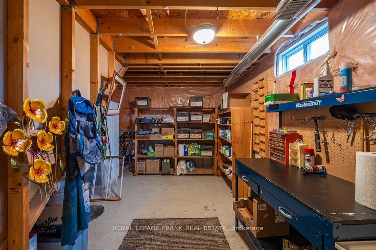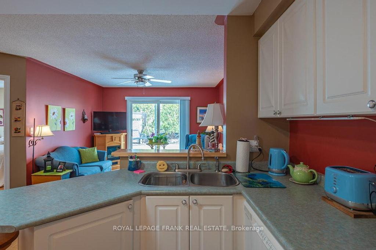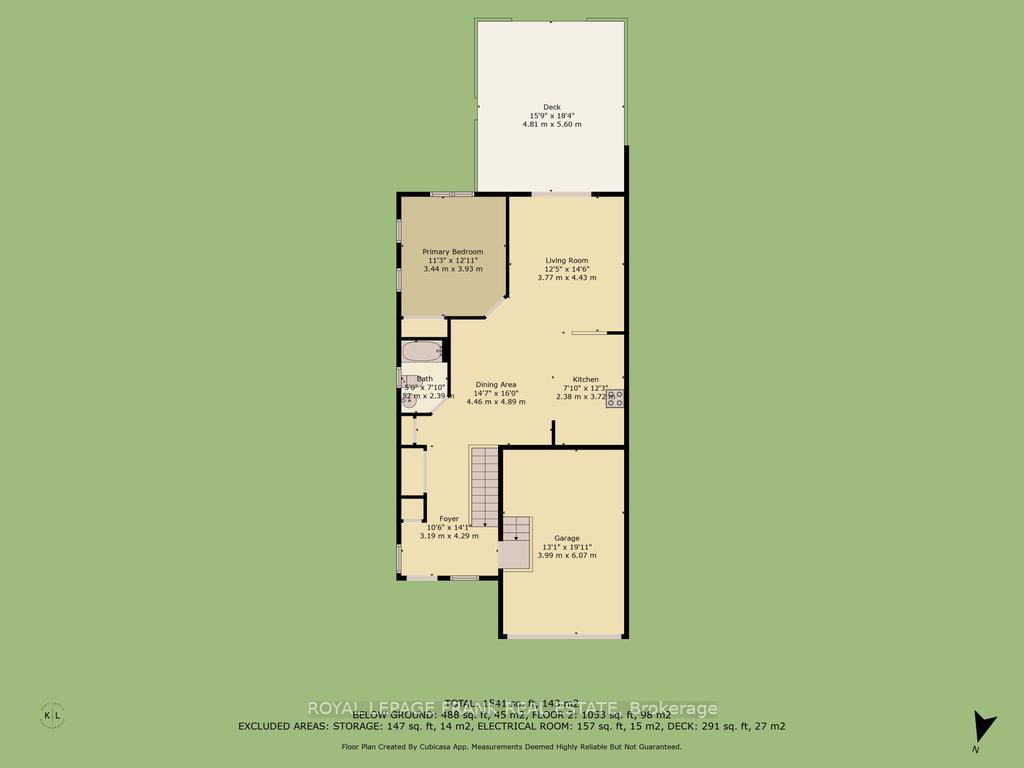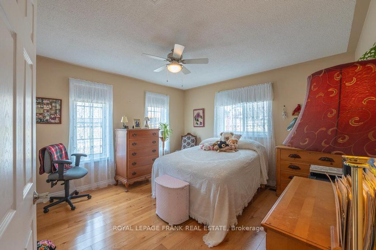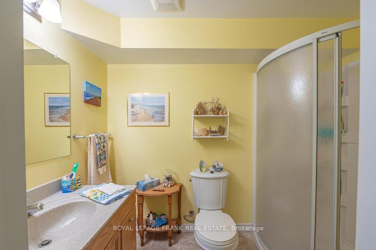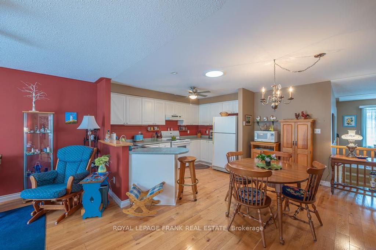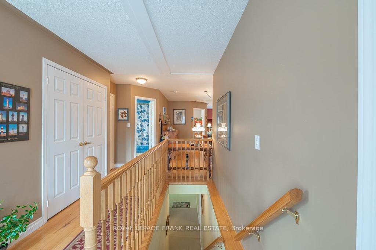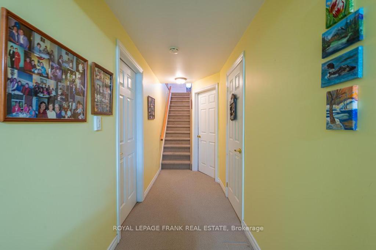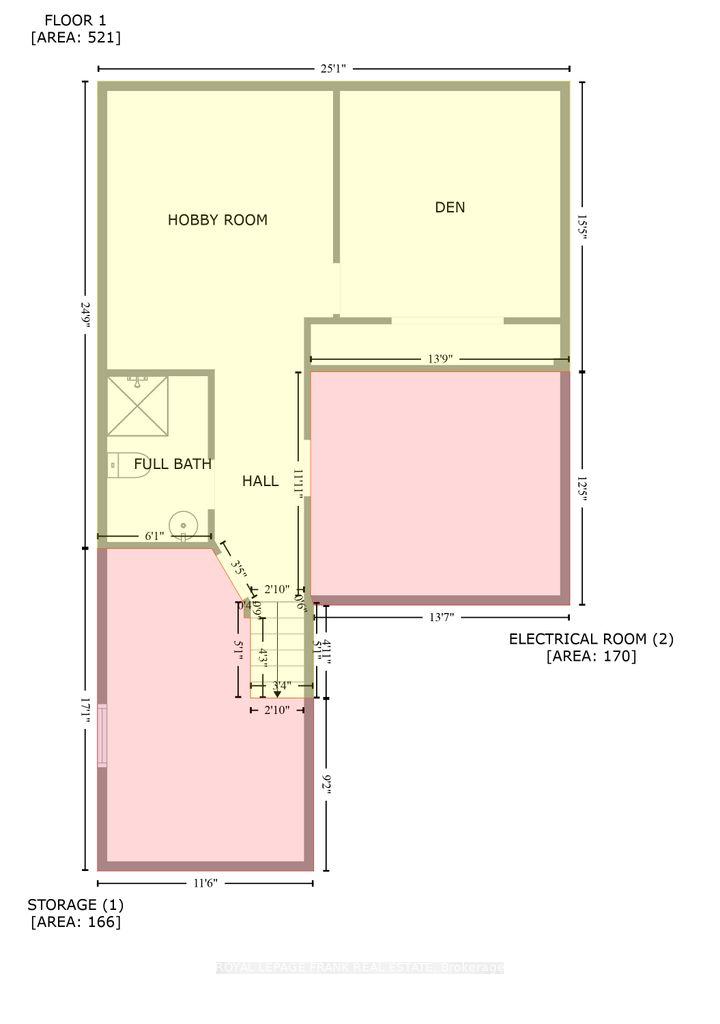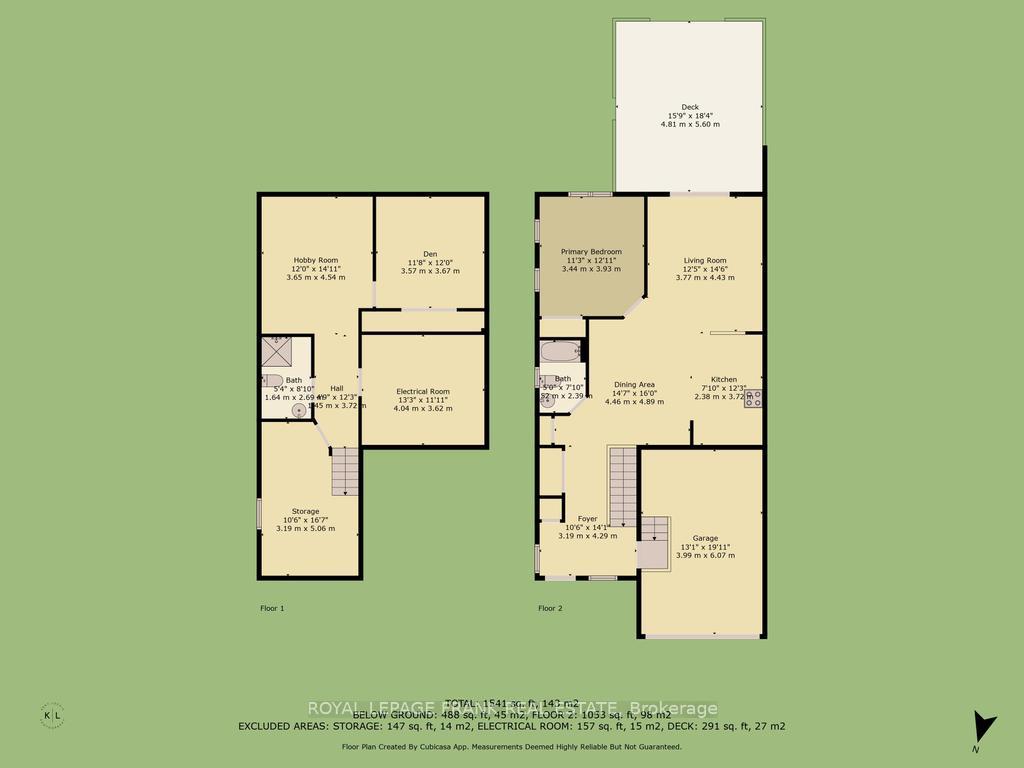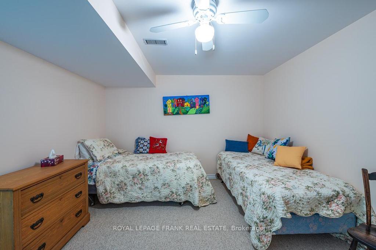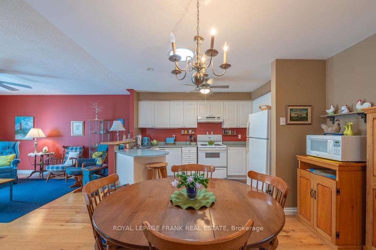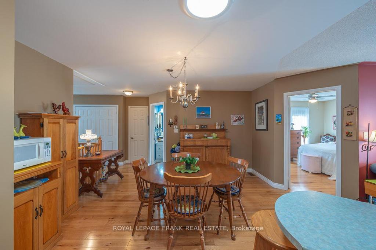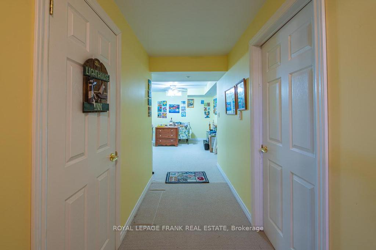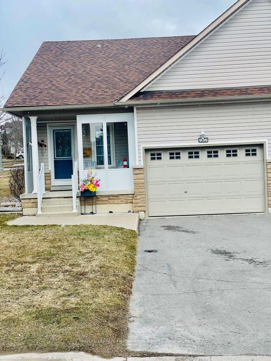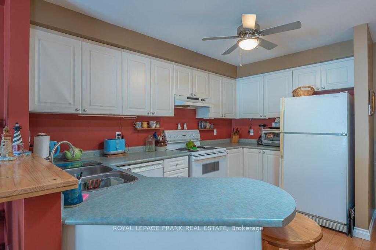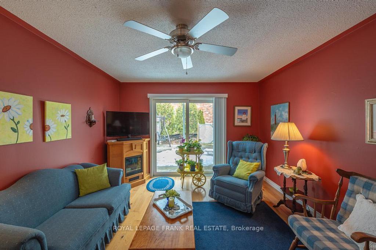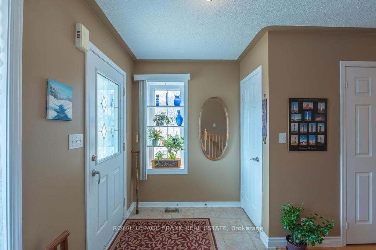$559,900
Available - For Sale
Listing ID: X12042857
1372 Hancox Cour , Peterborough West, K9K 2M1, Peterborough
| Opportunity knocks - Immaculate end unit garden home (freehold). Enjoy the best of both worlds when right-sizing. Open concept kitchen/dining/living rooms with a walkout to the rear deck. Kitchen has tube lighting as well. Beautiful hardwood floors, main floor laundry, bright primary bedroom, 4pc bath, lower level features a hobby room, den, 3 pc bath, workshop and lots of storage. Sitting-out front porch is closed in except for entrance. You can sit out in February and March to enjoy the sunshine. Central air for the hot summer months. 1.5 car garage with access to home. Preferred west end location, close to highway, hospital, school, church, golf course and bus stop. Pre list home inspection report available. New roof shingles summer 2024. |
| Price | $559,900 |
| Taxes: | $4295.78 |
| Occupancy by: | Owner |
| Address: | 1372 Hancox Cour , Peterborough West, K9K 2M1, Peterborough |
| Acreage: | < .50 |
| Directions/Cross Streets: | Sherbrooke St W To Glenforest Turn Right First Left Is Hancox |
| Rooms: | 5 |
| Rooms +: | 5 |
| Bedrooms: | 1 |
| Bedrooms +: | 0 |
| Family Room: | F |
| Basement: | Partially Fi |
| Level/Floor | Room | Length(ft) | Width(ft) | Descriptions | |
| Room 1 | Main | Living Ro | 12.37 | 14.53 | |
| Room 2 | Main | Dining Ro | 14.63 | 16.04 | |
| Room 3 | Main | Kitchen | 7.81 | 12.2 | |
| Room 4 | Main | Primary B | 11.28 | 12.89 | |
| Room 5 | Main | Bathroom | 4.99 | 7.84 | 4 Pc Bath |
| Room 6 | Basement | Den | 11.71 | 12.04 | |
| Room 7 | Basement | Office | 11.97 | 14.89 | |
| Room 8 | Basement | Utility R | 13.25 | 11.87 | |
| Room 9 | Basement | Bathroom | 5.38 | 8.82 | 3 Pc Bath |
| Room 10 | Basement | Other | 10.46 | 16.6 |
| Washroom Type | No. of Pieces | Level |
| Washroom Type 1 | 4 | Main |
| Washroom Type 2 | 3 | Lower |
| Washroom Type 3 | 0 | |
| Washroom Type 4 | 0 | |
| Washroom Type 5 | 0 |
| Total Area: | 0.00 |
| Property Type: | Att/Row/Townhouse |
| Style: | Bungalow |
| Exterior: | Brick, Vinyl Siding |
| Garage Type: | Attached |
| (Parking/)Drive: | Private |
| Drive Parking Spaces: | 2 |
| Park #1 | |
| Parking Type: | Private |
| Park #2 | |
| Parking Type: | Private |
| Pool: | None |
| Property Features: | Golf, Hospital |
| CAC Included: | N |
| Water Included: | N |
| Cabel TV Included: | N |
| Common Elements Included: | N |
| Heat Included: | N |
| Parking Included: | N |
| Condo Tax Included: | N |
| Building Insurance Included: | N |
| Fireplace/Stove: | N |
| Heat Type: | Forced Air |
| Central Air Conditioning: | Central Air |
| Central Vac: | N |
| Laundry Level: | Syste |
| Ensuite Laundry: | F |
| Elevator Lift: | False |
| Sewers: | Sewer |
| Utilities-Cable: | Y |
| Utilities-Hydro: | Y |
$
%
Years
This calculator is for demonstration purposes only. Always consult a professional
financial advisor before making personal financial decisions.
| Although the information displayed is believed to be accurate, no warranties or representations are made of any kind. |
| ROYAL LEPAGE FRANK REAL ESTATE |
|
|

Dir:
29/95' X 107.4
| Virtual Tour | Book Showing | Email a Friend |
Jump To:
At a Glance:
| Type: | Freehold - Att/Row/Townhouse |
| Area: | Peterborough |
| Municipality: | Peterborough West |
| Neighbourhood: | 2 North |
| Style: | Bungalow |
| Tax: | $4,295.78 |
| Beds: | 1 |
| Baths: | 2 |
| Fireplace: | N |
| Pool: | None |
Locatin Map:
Payment Calculator:

