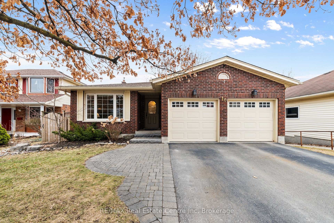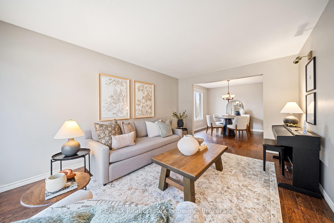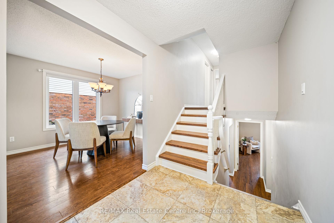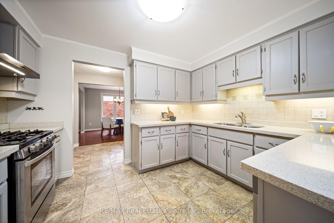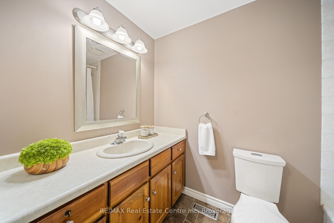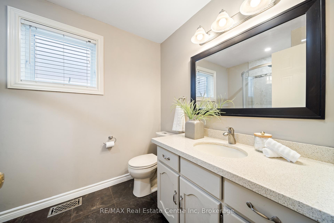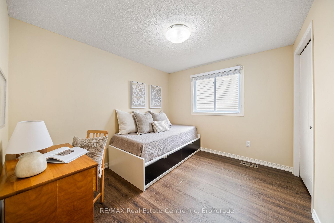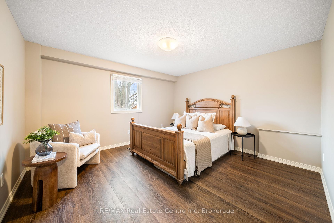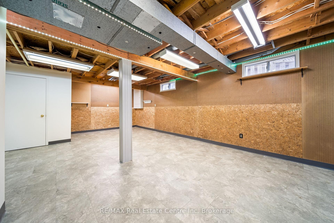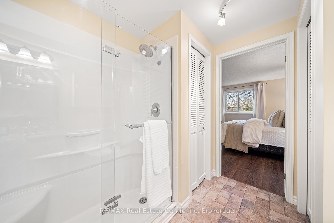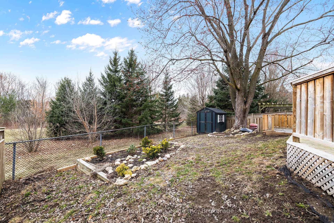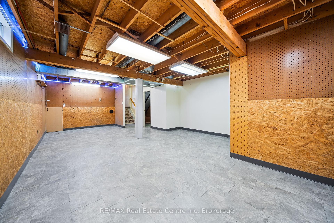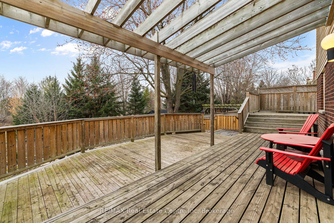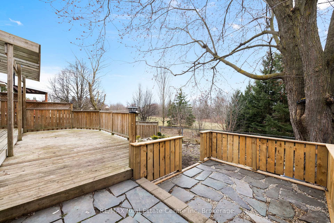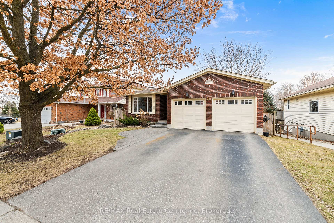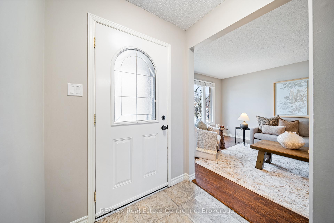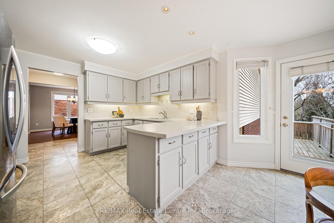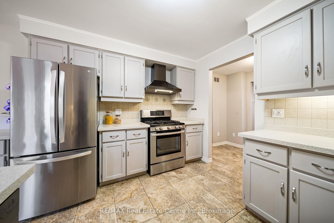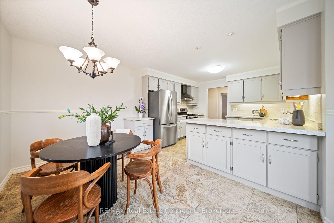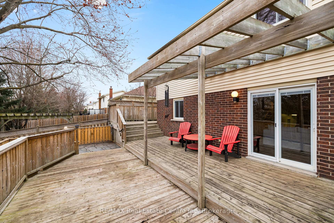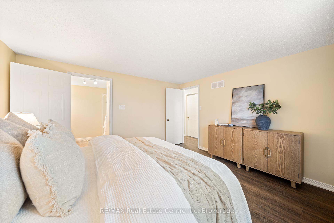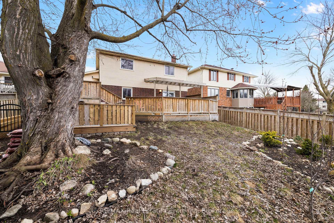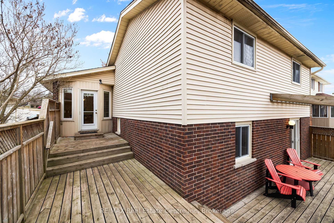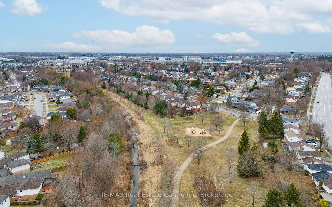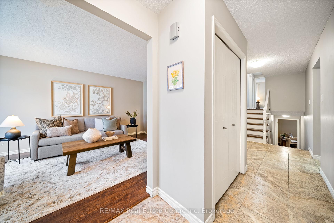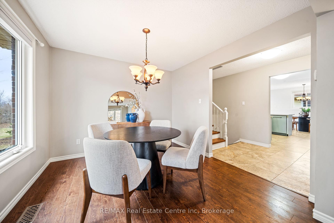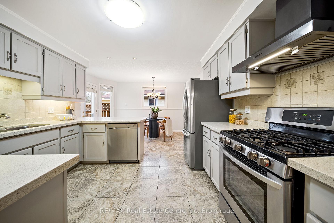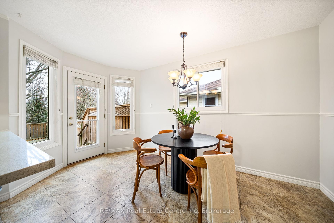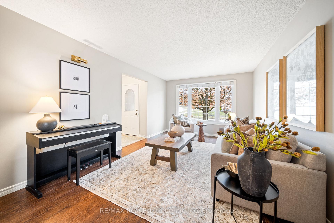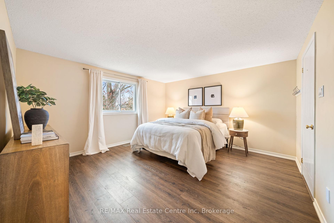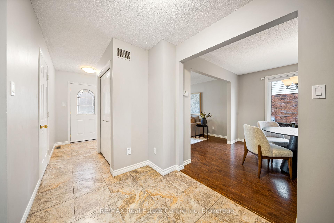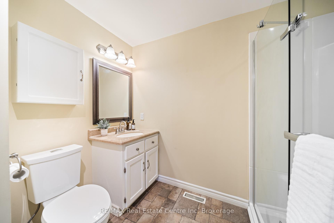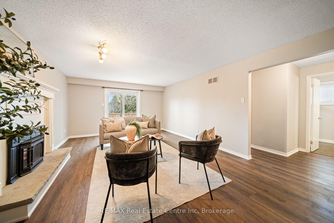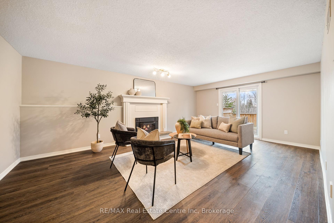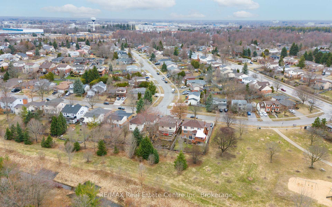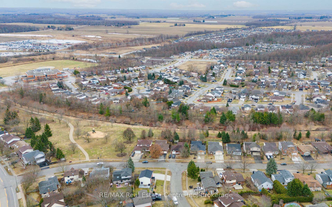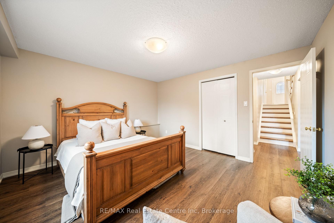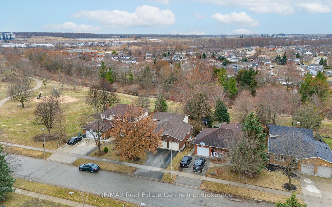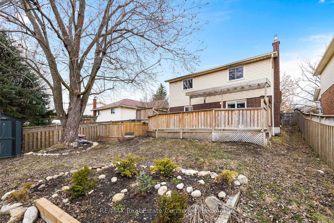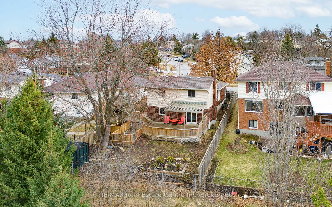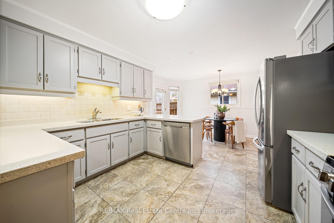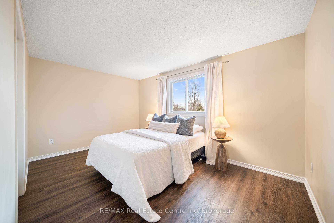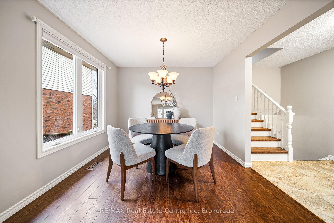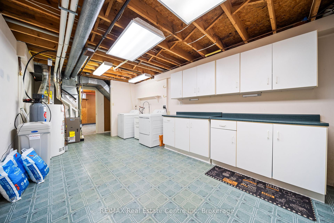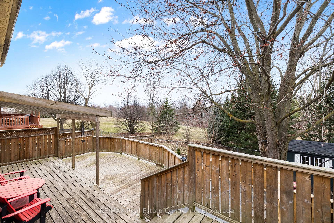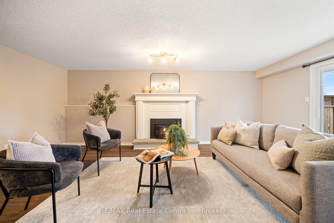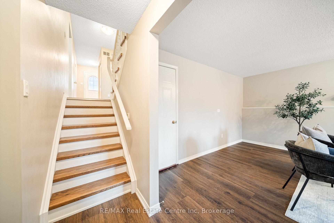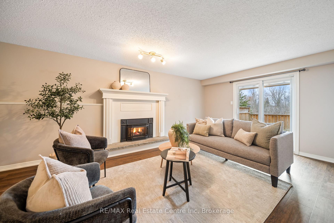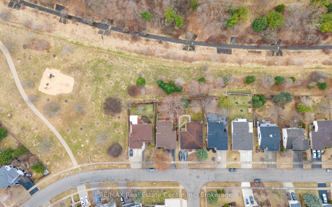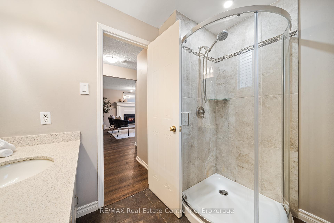$1,049,900
Available - For Sale
Listing ID: X12054084
10 Kipling Aven , Guelph, N1H 8A2, Wellington
| Welcome to 10 Kipling Avenue, a beautifully updated 4-bedroom back split in a quiet, family-friendly neighbourhood. Backing onto lush green space, this home offers the perfect blend of comfort, style, and convenience. Inside, the bright living room features large windows that flood the space with natural light, complemented by sleek luxury vinyl flooring. The updated kitchen boasts modern grey cabinetry, quartz countertops, a tiled backsplash, a gas stove, and stainless steel appliances. The charming breakfast nook, with wainscoting details and direct access to the wraparound deck, is perfect for morning coffee. A separate formal dining room provides an excellent space for hosting. A few steps down into the lower level, the sunken family room offers a cozy retreat with a gas fireplace and sliding doors leading to the backyard. This level also includes a spacious bedroom and an updated 3-piece bath with quartz counters. Upstairs, the primary suite features his-and-her closets and a renovated ensuite with a double shower. Two additional bedrooms share a stylish 4-piece bath with an oversized vanity. The basement is partially finished and currently serves as a workshop, but can easily be converted into additional living space. A large laundry room and a generous crawl space offer even more storage options. Outside, the backyard oasis is a dream- an expansive tiered deck overlooking mature trees and green space, plus a fully fenced lawn ideal for kids or pets. Just steps from Dunhill Place Park and a short walk to Mitchell Woods PS, this home is minutes from the West End Rec Centre, Costco, Zehrs, and more. With quick access to the Hanlon Parkway, commuting is effortless. Move-in ready with thoughtful updates and an unbeatable location, you don't want to miss this one! |
| Price | $1,049,900 |
| Taxes: | $6255.00 |
| Assessment Year: | 2024 |
| Occupancy by: | Owner |
| Address: | 10 Kipling Aven , Guelph, N1H 8A2, Wellington |
| Directions/Cross Streets: | Kipling Ave & Imperial Rd |
| Rooms: | 5 |
| Rooms +: | 2 |
| Bedrooms: | 4 |
| Bedrooms +: | 0 |
| Family Room: | T |
| Basement: | Partially Fi, Walk-Out |
| Level/Floor | Room | Length(ft) | Width(ft) | Descriptions | |
| Room 1 | Upper | Primary B | 13.02 | 12.14 | 3 Pc Ensuite |
| Room 2 | Upper | Bedroom | 13.19 | 8.72 | |
| Room 3 | Upper | Bedroom | 9.77 | 8.95 | |
| Room 4 | Main | Living Ro | 10.76 | 16.07 | |
| Room 5 | Main | Dining Ro | 9.77 | 10.36 | |
| Room 6 | Main | Kitchen | 10.99 | 12.07 | |
| Room 7 | Main | Breakfast | 7.28 | 13.25 | |
| Room 8 | Sub-Basement | Bedroom | 12.99 | 12.23 | |
| Room 9 | Sub-Basement | Family Ro | 13.19 | 20.63 | |
| Room 10 | Sub-Basement | Bathroom | 6.46 | 8 | |
| Room 11 | Upper | Bathroom | 7.87 | 8.1 | |
| Room 12 | Upper | Bathroom | 4.85 | 8.1 | |
| Room 13 | Basement | Utility R | 21.71 | 12.07 | |
| Room 14 | Basement | Recreatio | 16.53 | 26.8 |
| Washroom Type | No. of Pieces | Level |
| Washroom Type 1 | 3 | Sub-Base |
| Washroom Type 2 | 3 | Second |
| Washroom Type 3 | 4 | Second |
| Washroom Type 4 | 0 | |
| Washroom Type 5 | 0 | |
| Washroom Type 6 | 3 | Sub-Base |
| Washroom Type 7 | 3 | Second |
| Washroom Type 8 | 4 | Second |
| Washroom Type 9 | 0 | |
| Washroom Type 10 | 0 |
| Total Area: | 0.00 |
| Property Type: | Detached |
| Style: | Backsplit 4 |
| Exterior: | Brick Front, Vinyl Siding |
| Garage Type: | Attached |
| Drive Parking Spaces: | 2 |
| Pool: | None |
| CAC Included: | N |
| Water Included: | N |
| Cabel TV Included: | N |
| Common Elements Included: | N |
| Heat Included: | N |
| Parking Included: | N |
| Condo Tax Included: | N |
| Building Insurance Included: | N |
| Fireplace/Stove: | Y |
| Heat Type: | Forced Air |
| Central Air Conditioning: | Central Air |
| Central Vac: | N |
| Laundry Level: | Syste |
| Ensuite Laundry: | F |
| Sewers: | Sewer |
$
%
Years
This calculator is for demonstration purposes only. Always consult a professional
financial advisor before making personal financial decisions.
| Although the information displayed is believed to be accurate, no warranties or representations are made of any kind. |
| RE/MAX Real Estate Centre Inc |
|
|

Bus:
416-994-5000
Fax:
416.352.5397
| Virtual Tour | Book Showing | Email a Friend |
Jump To:
At a Glance:
| Type: | Freehold - Detached |
| Area: | Wellington |
| Municipality: | Guelph |
| Neighbourhood: | Willow West/Sugarbush/West Acres |
| Style: | Backsplit 4 |
| Tax: | $6,255 |
| Beds: | 4 |
| Baths: | 3 |
| Fireplace: | Y |
| Pool: | None |
Locatin Map:
Payment Calculator:

