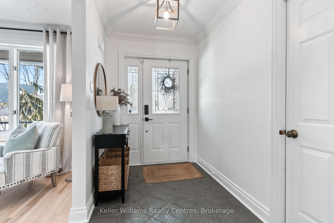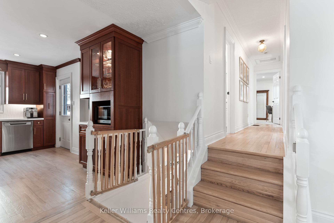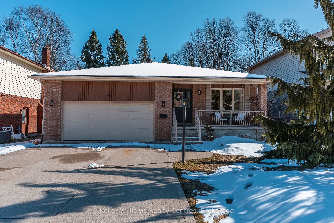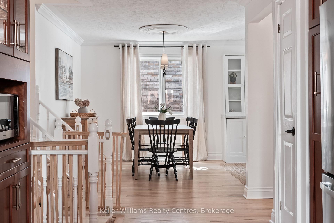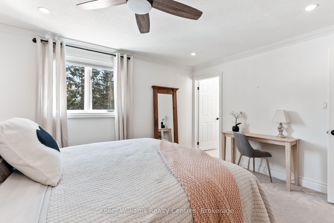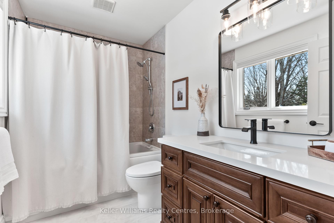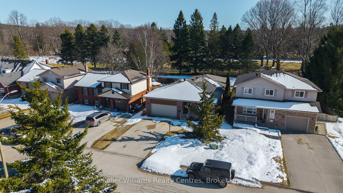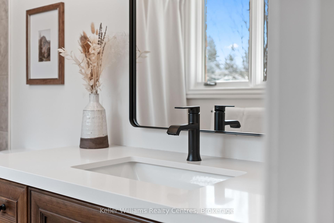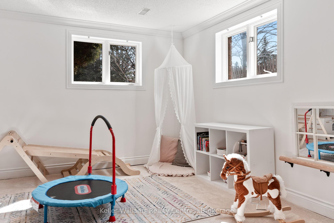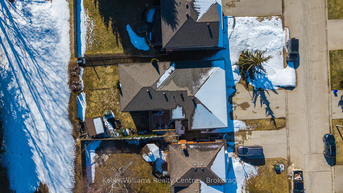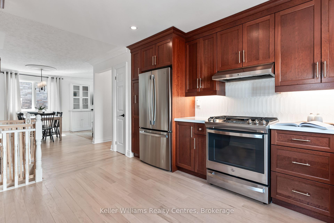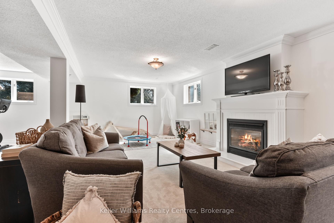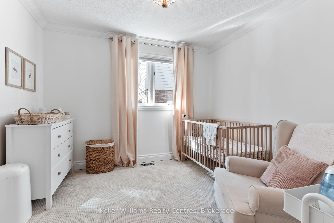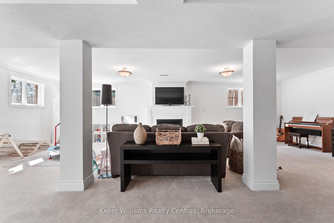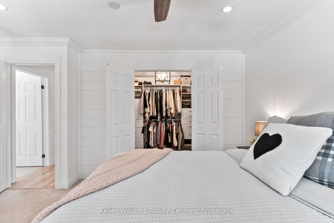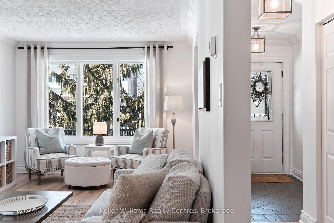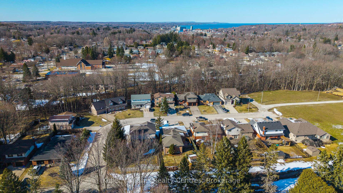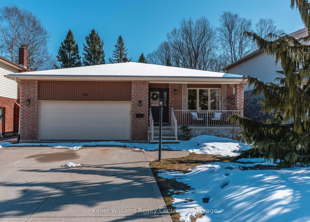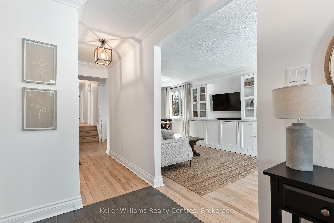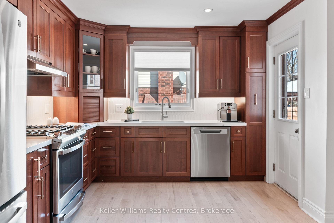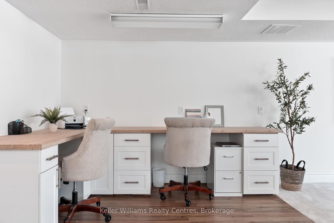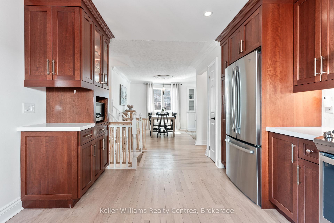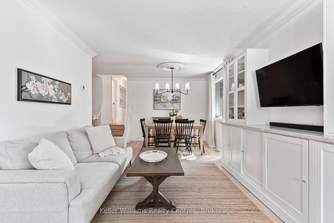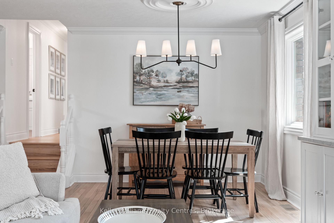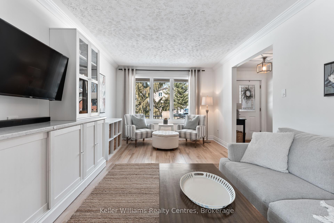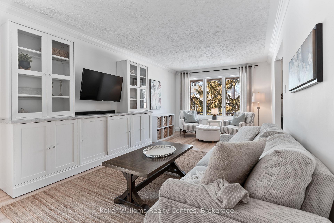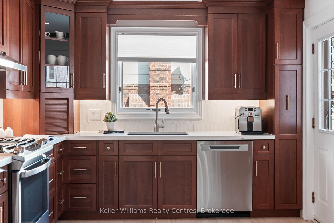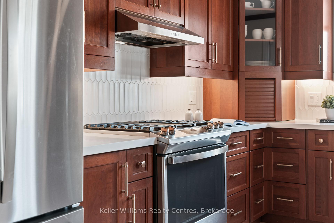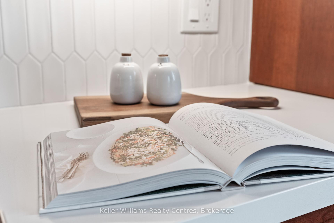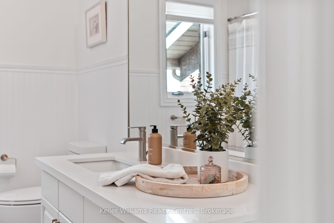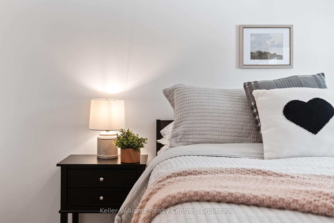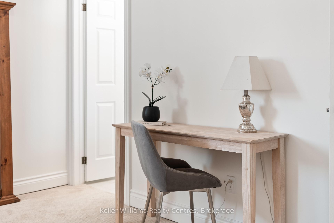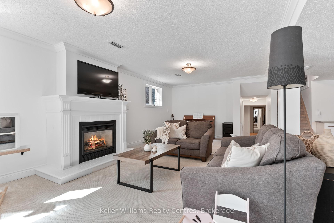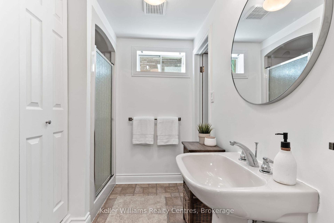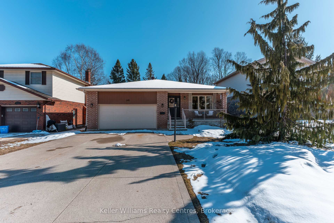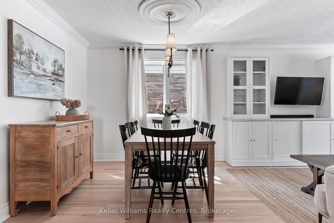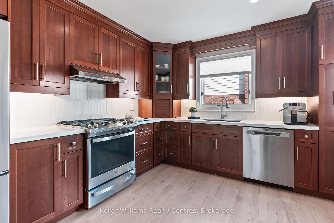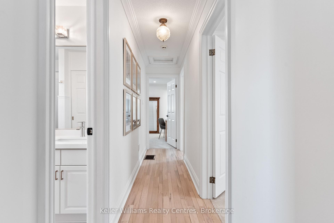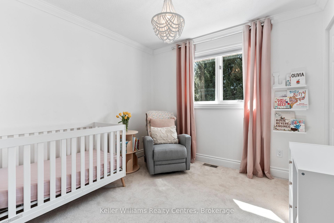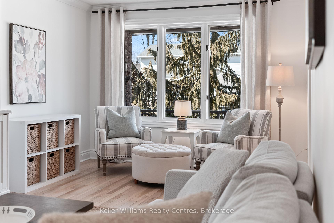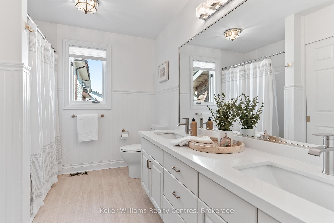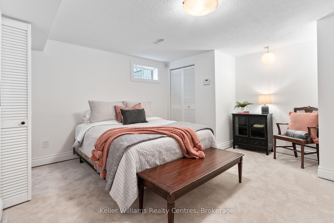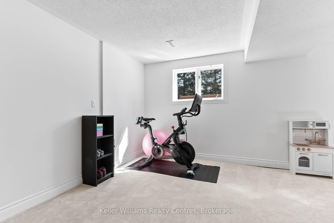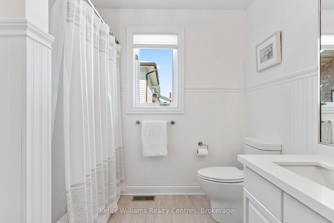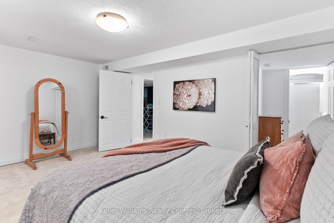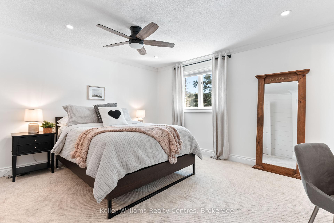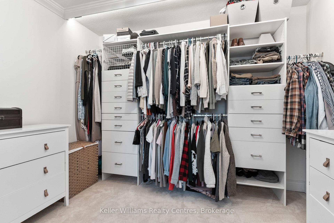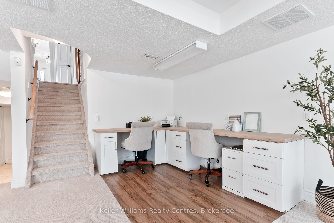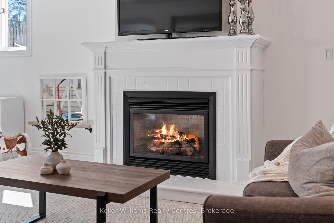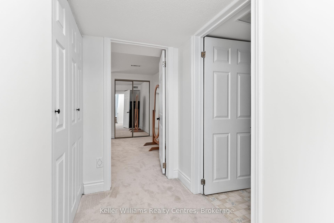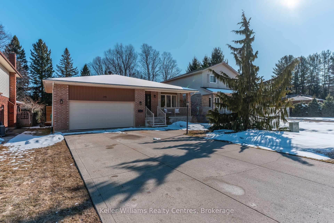$819,000
Available - For Sale
Listing ID: X12053997
245 1st Street A N/A West , Owen Sound, N4K 6R4, Grey County
| Tucked away on a quiet, dead-end street in Owen Sound's best west side neighbourhood, this 4-bedroom, 3-bathroom brick bungalow is the perfect place to put down roots. Inside, nearly every inch of its 3,000 sq ft layout has been upgraded to bring a fresh, stylish vibe. Think velvety, hand-stained oak hardwood and sleek living room built-ins that add both character and function. Because good design is all about the details. The main level is where life happens; a statement kitchen with rich cabinetry, quartz countertops that shine, chic picket tile backsplash, stainless steel appliance package, and (of course) a coffee bar flows effortlessly into the dining area, making it easy to host, gather, and just enjoy. Seriously - this floor plan has got flow. And so much soft, natural light. The primary bedroom has a huge walk-in closet, a gorgeous 4-piece ensuite bathroom with an extra long soaker tub, and big south-facing windows. Two more spacious bedrooms share an airy 5-piece bathroom. Downstairs, you have a cozy gas fireplace, another bedroom with not one, not two, but three closets, a full bathroom, and a fabulous built-in desk area perfect for a home office or study space. But the expansive rec room steals the show; it's made for movie nights, rainy game days, and all the best memories. Outside, it just gets better. There's an elevated deck overlooking a private koi pond, because the recipe for great summer night calls for good food, great company, and a golden-hour glow. And with no backyard neighbours, you'll have all the privacy you need to soak it in: just you, the sunset, and the sound of laughter filling the air. With plenty of space to grow, a safe and peaceful setting for kids to play, and a beautifully updated interior you're going to want to show off, it's the best of both worlds - lively when you want it, laidback when you need it. The grass is always greener at 245 1st St A W (and not just because of the automatic irrigation system). |
| Price | $819,000 |
| Taxes: | $5941.00 |
| Assessment Year: | 2024 |
| Occupancy by: | Owner |
| Address: | 245 1st Street A N/A West , Owen Sound, N4K 6R4, Grey County |
| Directions/Cross Streets: | From Harrison Park, head South on 2nd Ave E. Continue on 1st St SW. Take 4th Ave W to 1st St W. Hang |
| Rooms: | 8 |
| Rooms +: | 4 |
| Bedrooms: | 3 |
| Bedrooms +: | 1 |
| Family Room: | T |
| Basement: | Finished |
| Level/Floor | Room | Length(ft) | Width(ft) | Descriptions | |
| Room 1 | Main | Foyer | 18.66 | 6.66 | Slate Flooring, Closet |
| Room 2 | Main | Kitchen | 16.83 | 11.51 | Hardwood Floor, Stainless Steel Appl, Quartz Counter |
| Room 3 | Main | Living Ro | 27.42 | 10.76 | Open Concept, Hardwood Floor, Picture Window |
| Room 4 | Main | Primary B | 20.83 | 13.91 | Walk-In Closet(s), 4 Pc Ensuite, Quartz Counter |
| Room 5 | Main | Bathroom | 10.23 | 5.84 | 4 Pc Ensuite, Quartz Counter |
| Room 6 | Main | Bedroom 2 | 10.23 | 10.59 | |
| Room 7 | Main | Bedroom 3 | 10.07 | 9.84 | |
| Room 8 | Main | Bathroom | 10.99 | 7.84 | 5 Pc Bath, Quartz Counter |
| Room 9 | Lower | Family Ro | 29.16 | 24.01 | Gas Fireplace, Combined w/Office |
| Room 10 | Lower | Bedroom 4 | 16.56 | 15.91 | Walk-In Closet(s), 3 Pc Ensuite |
| Room 11 | Lower | Bathroom | 9.91 | 6.66 | 3 Pc Bath |
| Room 12 | Lower | Utility R | 16.33 | 10.07 | Combined w/Laundry, Laundry Sink |
| Washroom Type | No. of Pieces | Level |
| Washroom Type 1 | 5 | Main |
| Washroom Type 2 | 4 | Main |
| Washroom Type 3 | 3 | Lower |
| Washroom Type 4 | 0 | |
| Washroom Type 5 | 0 |
| Total Area: | 0.00 |
| Property Type: | Detached |
| Style: | Bungalow |
| Exterior: | Brick |
| Garage Type: | Attached |
| (Parking/)Drive: | Private Do |
| Drive Parking Spaces: | 4 |
| Park #1 | |
| Parking Type: | Private Do |
| Park #2 | |
| Parking Type: | Private Do |
| Pool: | None |
| Other Structures: | Garden Shed, F |
| Approximatly Square Footage: | 2500-3000 |
| Property Features: | Cul de Sac/D, Golf |
| CAC Included: | N |
| Water Included: | N |
| Cabel TV Included: | N |
| Common Elements Included: | N |
| Heat Included: | N |
| Parking Included: | N |
| Condo Tax Included: | N |
| Building Insurance Included: | N |
| Fireplace/Stove: | Y |
| Heat Type: | Forced Air |
| Central Air Conditioning: | Central Air |
| Central Vac: | N |
| Laundry Level: | Syste |
| Ensuite Laundry: | F |
| Sewers: | Sewer |
$
%
Years
This calculator is for demonstration purposes only. Always consult a professional
financial advisor before making personal financial decisions.
| Although the information displayed is believed to be accurate, no warranties or representations are made of any kind. |
| Keller Williams Realty Centres |
|
|

Bus:
416-994-5000
Fax:
416.352.5397
| Book Showing | Email a Friend |
Jump To:
At a Glance:
| Type: | Freehold - Detached |
| Area: | Grey County |
| Municipality: | Owen Sound |
| Neighbourhood: | Owen Sound |
| Style: | Bungalow |
| Tax: | $5,941 |
| Beds: | 3+1 |
| Baths: | 3 |
| Fireplace: | Y |
| Pool: | None |
Locatin Map:
Payment Calculator:

