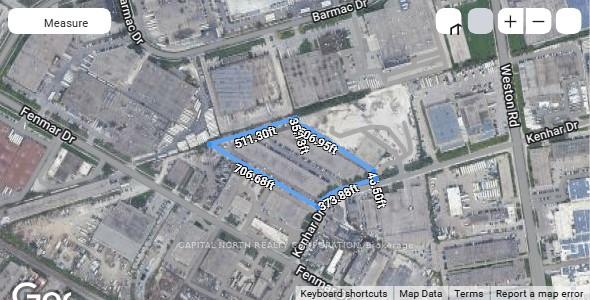$2,999,000
Available - For Sale
Listing ID: W12042330
94 Kenhar Driv , Toronto, M9L 1N2, Toronto

| Outstanding industrial condo available in the sought-after Humber Summit Industrial area! 94 Kenhar Dr unit 16 & 17 is an excellent opportunity for owners ands investors alike. The convenient location allows for easy access to major 400 Series HWY's. The unit is approximately 5750 SQFT of total area, 4550 SQFT on the ground level with an additional 1200 SQFT mezzanine. Site specifics, 19'7 clear height, 600 Volts, 60 Amps, 6 allocated parking spots at the front of the units, with an additional 6 in the rear. The flexible EH1 Zoning allows for a variety of uses. |
| Price | $2,999,000 |
| Taxes: | $13209.84 |
| Tax Type: | Annual |
| Monthly Condo Fee: | $889 |
| Occupancy by: | Owner+T |
| Address: | 94 Kenhar Driv , Toronto, M9L 1N2, Toronto |
| Postal Code: | M9L 1N2 |
| Province/State: | Toronto |
| Legal Description: | UNIT 16, LEVEL 1, METRO TORONTO CONDOMIN |
| Directions/Cross Streets: | Kenhar Dr & Weston Rd |
| Washroom Type | No. of Pieces | Level |
| Washroom Type 1 | 0 | |
| Washroom Type 2 | 0 | |
| Washroom Type 3 | 0 | |
| Washroom Type 4 | 0 | |
| Washroom Type 5 | 0 |
| Category: | Industrial Condo |
| Use: | Warehouse |
| Building Percentage: | F |
| Total Area: | 5750.00 |
| Total Area Code: | Square Feet |
| Office/Appartment Area: | 1200 |
| Office/Appartment Area Code: | Sq Ft |
| Office/Appartment Area Code: | Sq Ft |
| Approximatly Age: | 16-30 |
| Sprinklers: | Yes |
| Washrooms: | 3 |
| Rail: | N |
| Crane: | F |
| Clear Height Feet: | 19 |
| Truck Level Shipping Doors #: | 0 |
| Double Man Shipping Doors #: | 0 |
| Drive-In Level Shipping Doors #: | 1 |
| Grade Level Shipping Doors #: | 0 |
| Heat Type: | Gas Forced Air Open |
| Central Air Conditioning: | Partial |
| Sewers: | Sanitary+Storm |
$
%
Years
This calculator is for demonstration purposes only. Always consult a professional
financial advisor before making personal financial decisions.
| Although the information displayed is believed to be accurate, no warranties or representations are made of any kind. |
| CAPITAL NORTH REALTY CORPORATION |
|
|

Bus:
416-994-5000
Fax:
416.352.5397
| Book Showing | Email a Friend |
Jump To:
At a Glance:
| Type: | Com - Industrial |
| Area: | Toronto |
| Municipality: | Toronto W05 |
| Neighbourhood: | Humber Summit |
| Approximate Age: | 16-30 |
| Tax: | $13,209.84 |
| Baths: | 3 |
| Fireplace: | N |
Locatin Map:
Payment Calculator:



