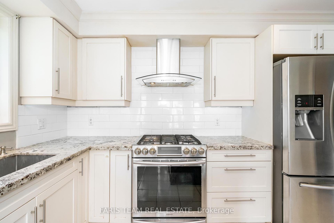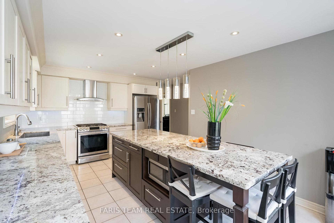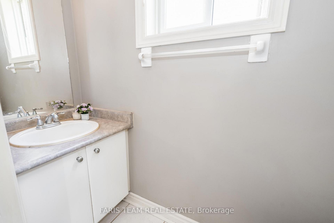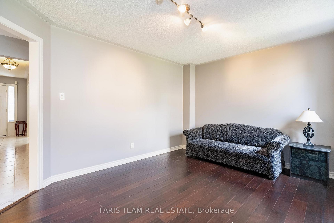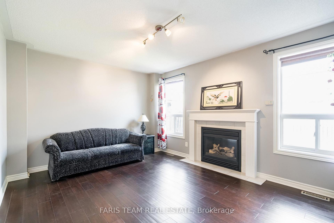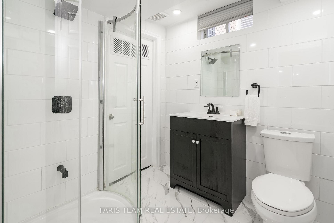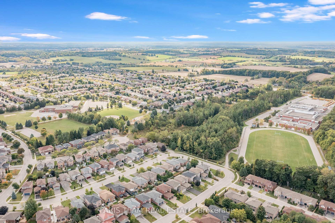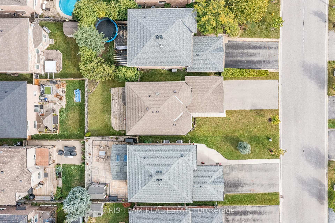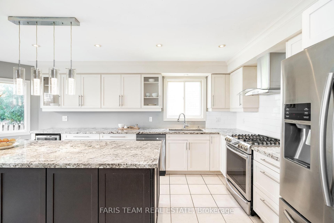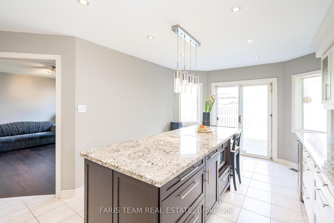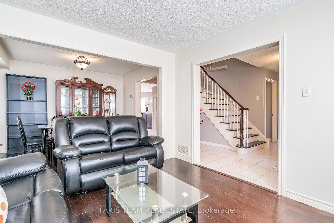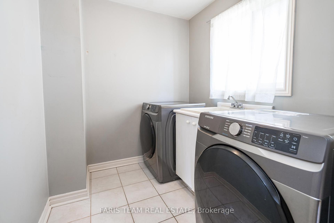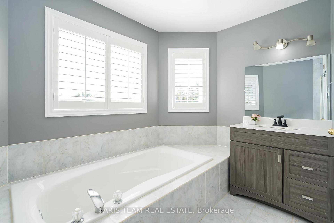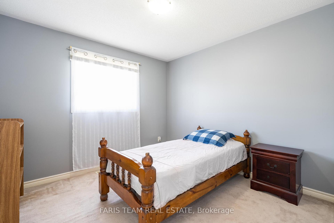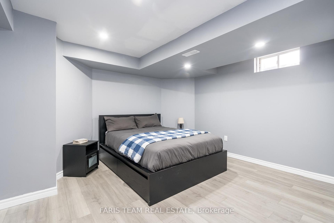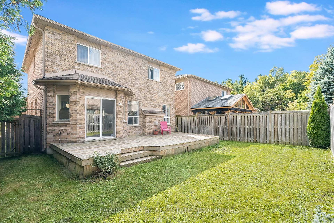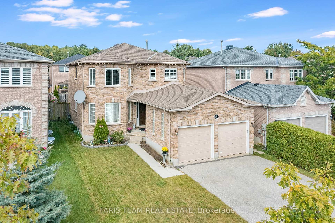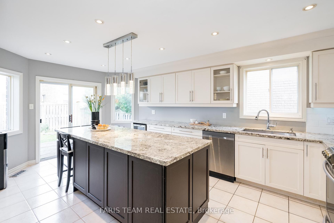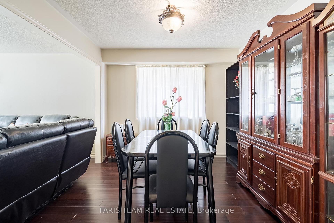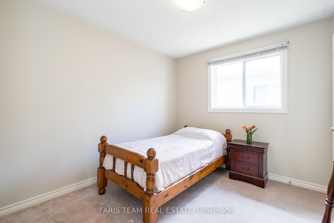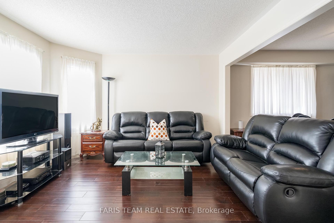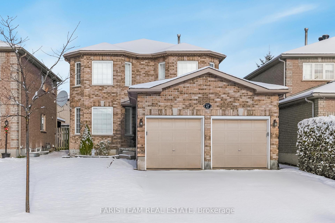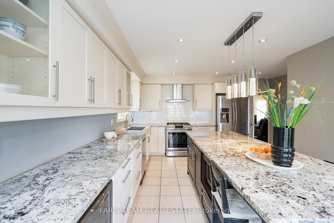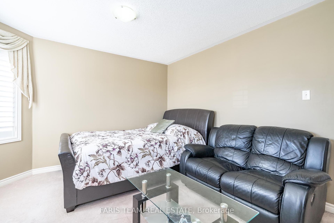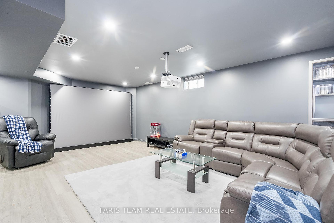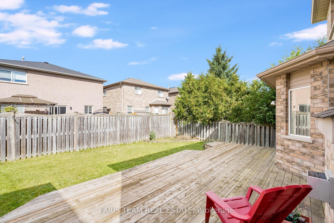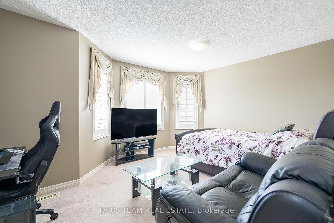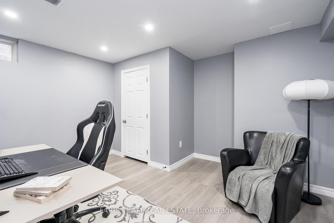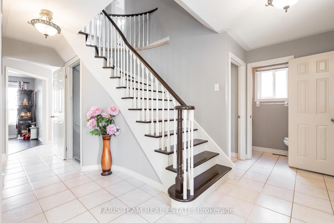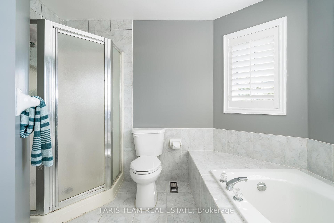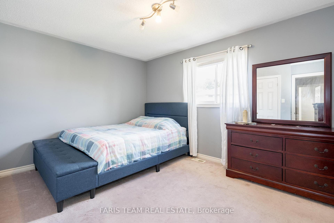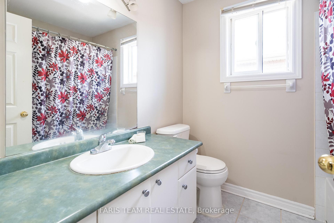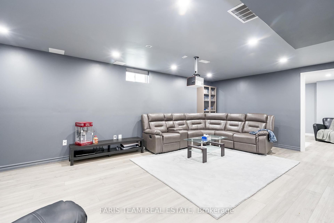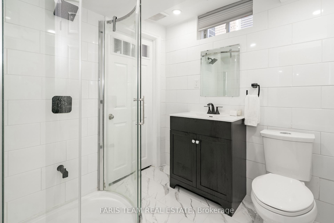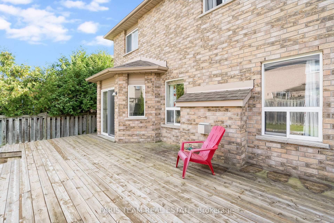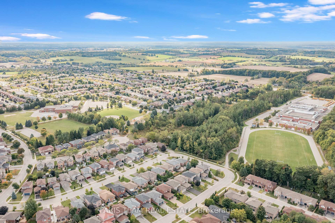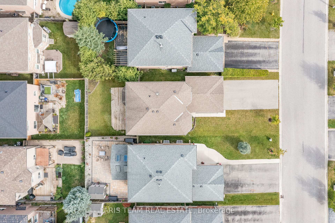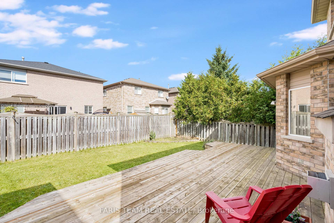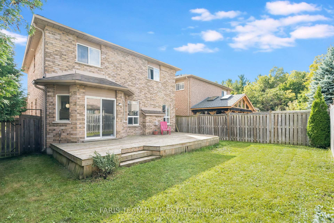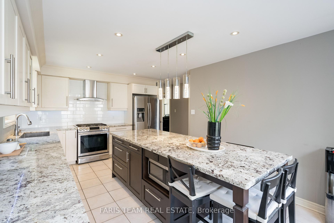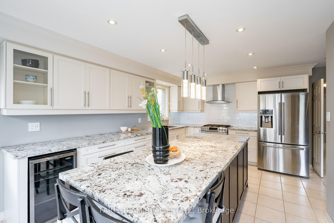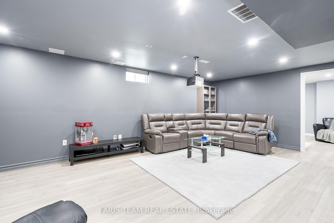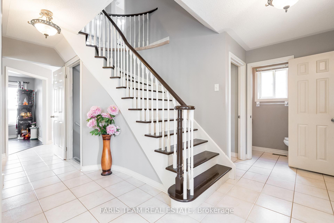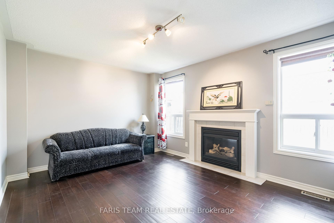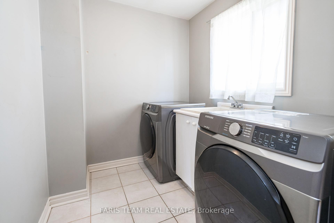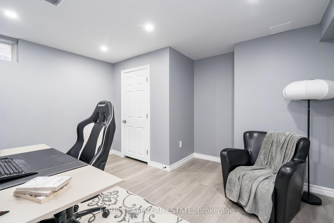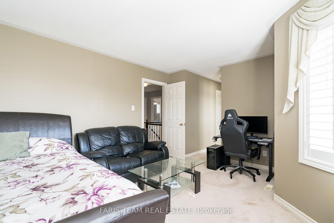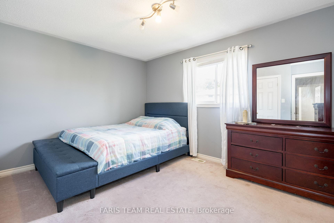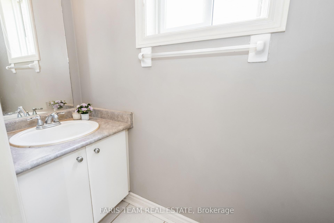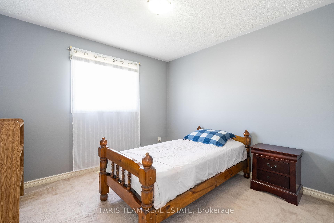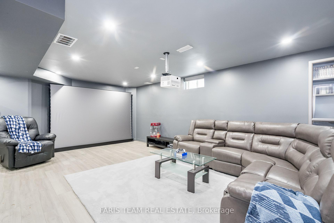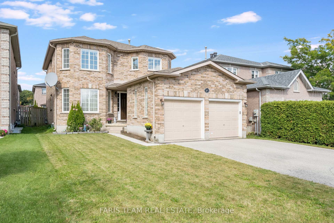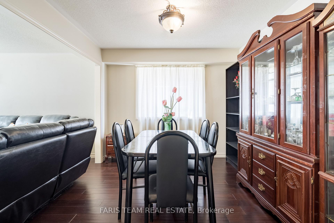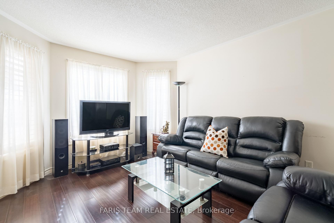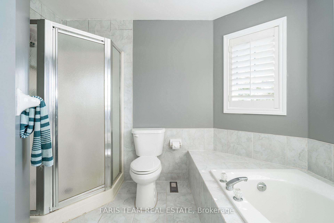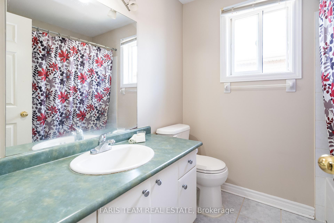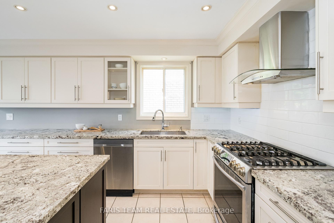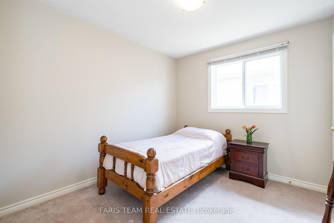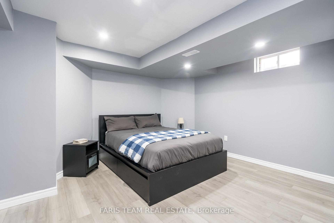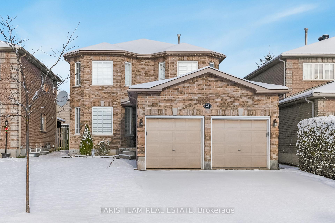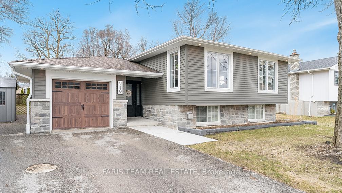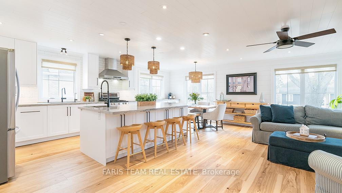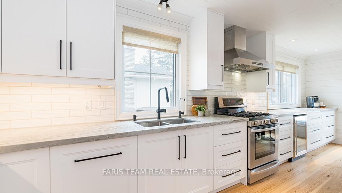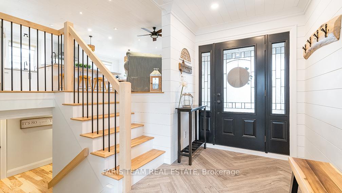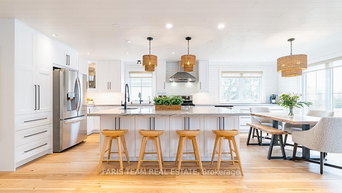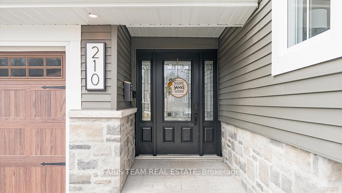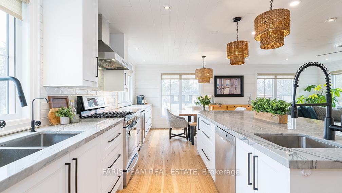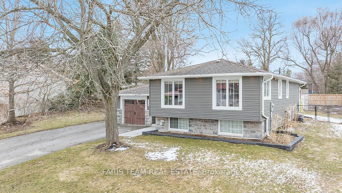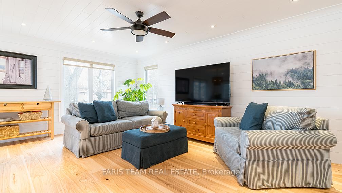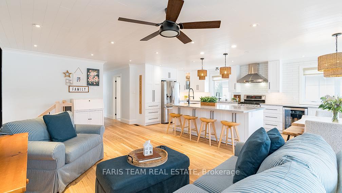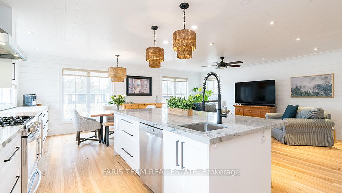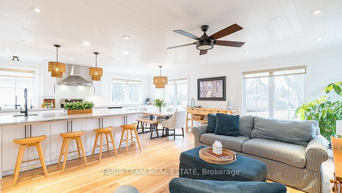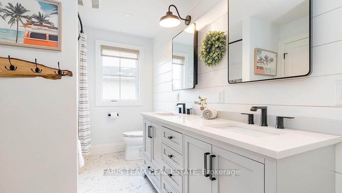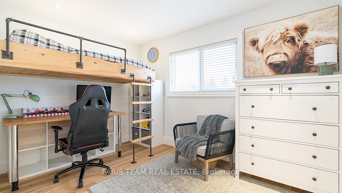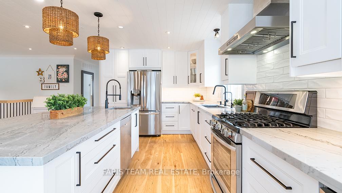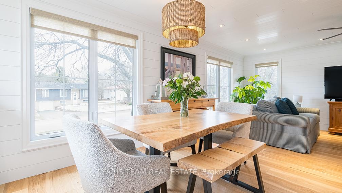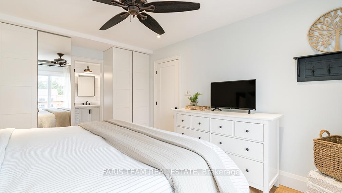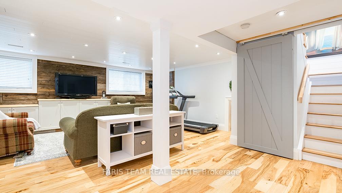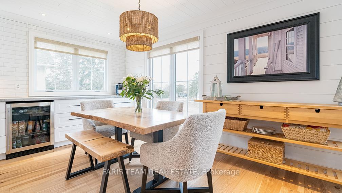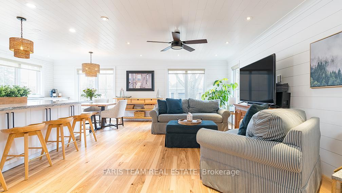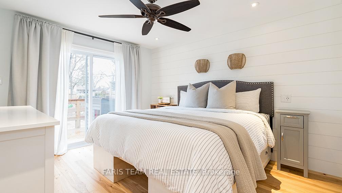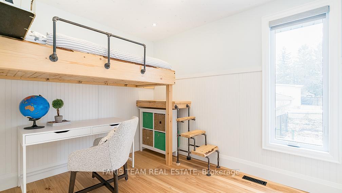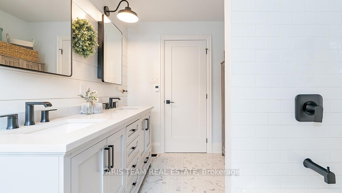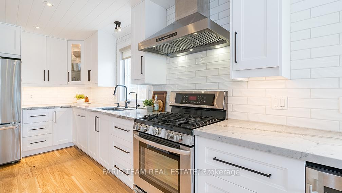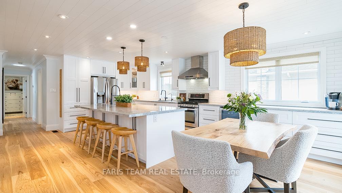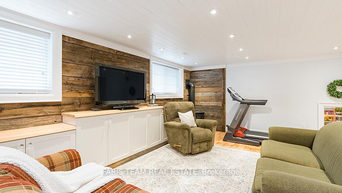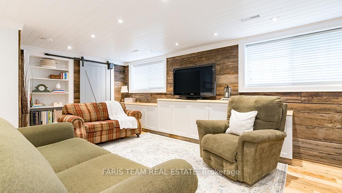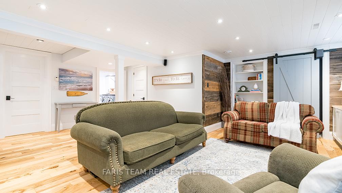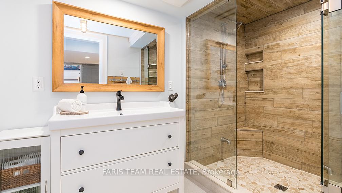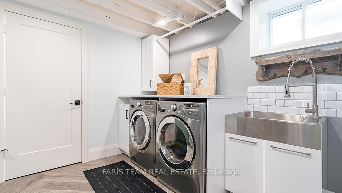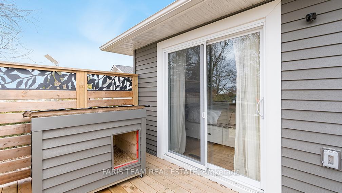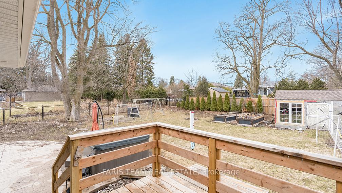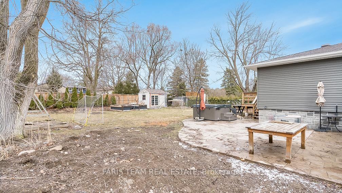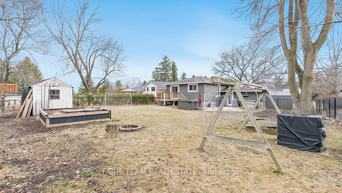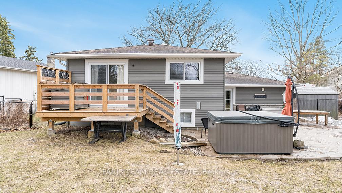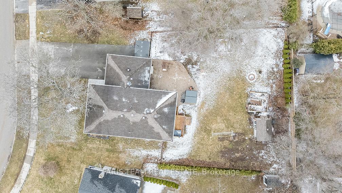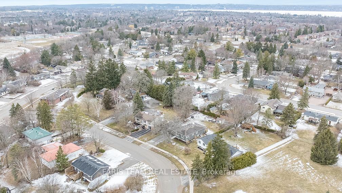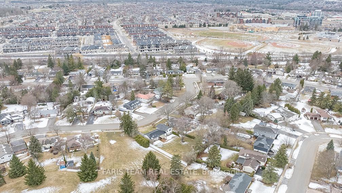$899,900
Available - For Sale
Listing ID: S12027861
67 Kenwell Cres , Barrie, L4N 0A3, Simcoe
| Top 5 Reasons You Will Love This Home: 1) Spacious and beautifully laid out home located in the sought-after Holly neighbourhood, presenting nearly 3,000 square feet of finished living space, four bedrooms above grade, and three and a half bathrooms, making it ideal for growing families 2) Modern kitchen both stylish and functional, featuring sleek quartz countertops, stainless-steel appliances, and a walkout to the backyard, flawlessly integrating indoor and outdoor living 3) Main level showcasing a warm and inviting family room with a gas fireplace, as well as a separate living and dining room combination that flows seamlessly for easy hosting and comfortable day-to-day use 4) Newly finished lower level adding incredible versatility with a bright open space, two additional bedrooms, and a full bathroom, offering the perfect setup for a home office, playroom, guest area, or multigenerational living 5) Situated just a few houses from the scenic and forested Bear Creek Secondary School grounds, only minutes from local schools, amenities, the community recreation centre, and Highway 400, delivering convenience and a true sense of community. 2,962 fin.sq.ft. Age 25. Visit our website for more detailed information. |
| Price | $899,900 |
| Taxes: | $4932.30 |
| Occupancy by: | Owner |
| Address: | 67 Kenwell Cres , Barrie, L4N 0A3, Simcoe |
| Acreage: | < .50 |
| Directions/Cross Streets: | Holly Meadow Rd/Kenwell Cres |
| Rooms: | 8 |
| Rooms +: | 3 |
| Bedrooms: | 4 |
| Bedrooms +: | 2 |
| Family Room: | T |
| Basement: | Full, Finished |
| Level/Floor | Room | Length(ft) | Width(ft) | Descriptions | |
| Room 1 | Main | Kitchen | 18.6 | 15.32 | Ceramic Floor, Breakfast Bar, W/O To Deck |
| Room 2 | Main | Dining Ro | 22.5 | 10.96 | Combined w/Living, Hardwood Floor, Window |
| Room 3 | Main | Family Ro | 15.02 | 11.32 | Hardwood Floor, Gas Fireplace, Large Window |
| Room 4 | Main | Laundry | 9.61 | 6.72 | Ceramic Floor, Laundry Sink, Window |
| Room 5 | Second | Primary B | 15.61 | 12.14 | 4 Pc Ensuite, Walk-In Closet(s), Window |
| Room 6 | Second | Bedroom | 13.61 | 11.22 | Double Closet, Window |
| Room 7 | Second | Bedroom | 11.22 | 10.53 | Closet, Window |
| Room 8 | Second | Bedroom | 10.14 | 8.92 | Closet, Window |
| Room 9 | Basement | Living Ro | 23.09 | 19.65 | Vinyl Floor, Recessed Lighting, Window |
| Room 10 | Basement | Bedroom | 14.3 | 13.05 | Vinyl Floor, Closet, Window |
| Room 11 | Basement | Bedroom | 13.09 | 11.64 | Vinyl Floor, Closet, Window |
| Washroom Type | No. of Pieces | Level |
| Washroom Type 1 | 2 | Main |
| Washroom Type 2 | 4 | Second |
| Washroom Type 3 | 3 | Basement |
| Washroom Type 4 | 0 | |
| Washroom Type 5 | 0 |
| Total Area: | 0.00 |
| Approximatly Age: | 16-30 |
| Property Type: | Detached |
| Style: | 2-Storey |
| Exterior: | Brick |
| Garage Type: | Attached |
| (Parking/)Drive: | Private Do |
| Drive Parking Spaces: | 4 |
| Park #1 | |
| Parking Type: | Private Do |
| Park #2 | |
| Parking Type: | Private Do |
| Pool: | None |
| Approximatly Age: | 16-30 |
| Approximatly Square Footage: | 2000-2500 |
| Property Features: | Beach, Park |
| CAC Included: | N |
| Water Included: | N |
| Cabel TV Included: | N |
| Common Elements Included: | N |
| Heat Included: | N |
| Parking Included: | N |
| Condo Tax Included: | N |
| Building Insurance Included: | N |
| Fireplace/Stove: | Y |
| Heat Type: | Forced Air |
| Central Air Conditioning: | Central Air |
| Central Vac: | N |
| Laundry Level: | Syste |
| Ensuite Laundry: | F |
| Sewers: | Sewer |
$
%
Years
This calculator is for demonstration purposes only. Always consult a professional
financial advisor before making personal financial decisions.
| Although the information displayed is believed to be accurate, no warranties or representations are made of any kind. |
| FARIS TEAM REAL ESTATE |
|
|

Bus:
416-994-5000
Fax:
416.352.5397
| Virtual Tour | Book Showing | Email a Friend |
Jump To:
At a Glance:
| Type: | Freehold - Detached |
| Area: | Simcoe |
| Municipality: | Barrie |
| Neighbourhood: | Holly |
| Style: | 2-Storey |
| Approximate Age: | 16-30 |
| Tax: | $4,932.3 |
| Beds: | 4+2 |
| Baths: | 4 |
| Fireplace: | Y |
| Pool: | None |
Locatin Map:
Payment Calculator:

